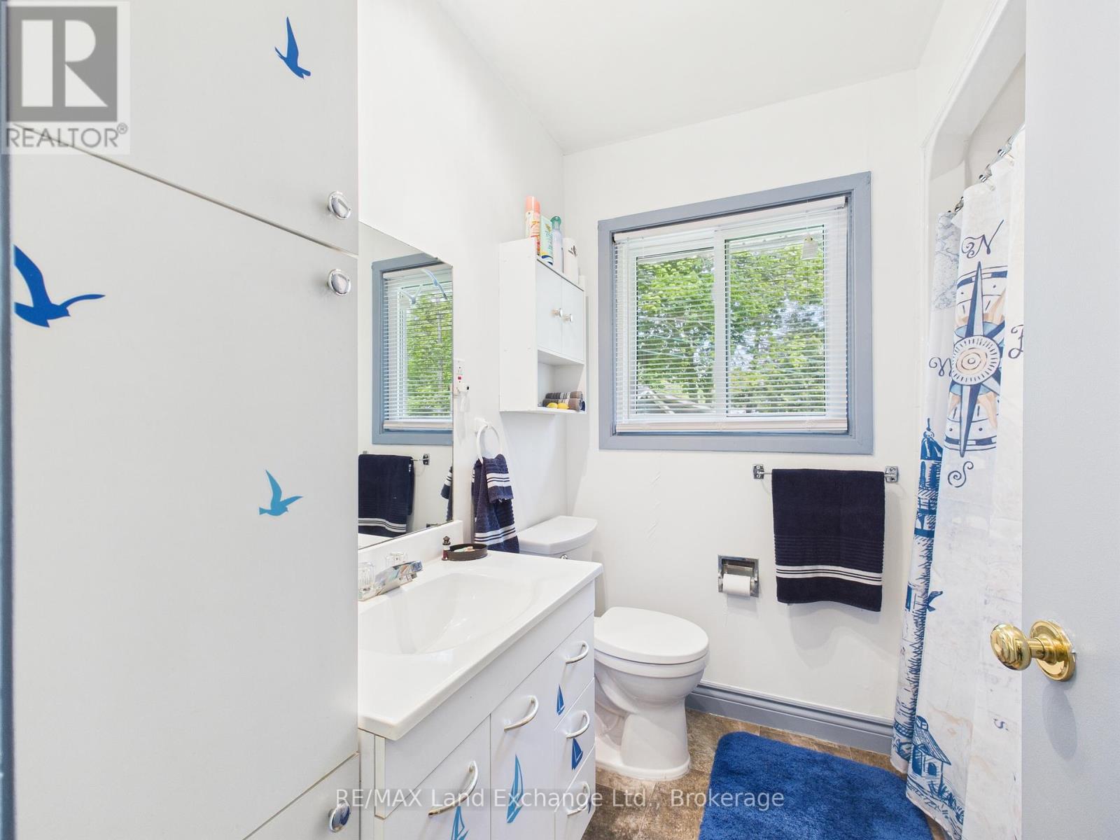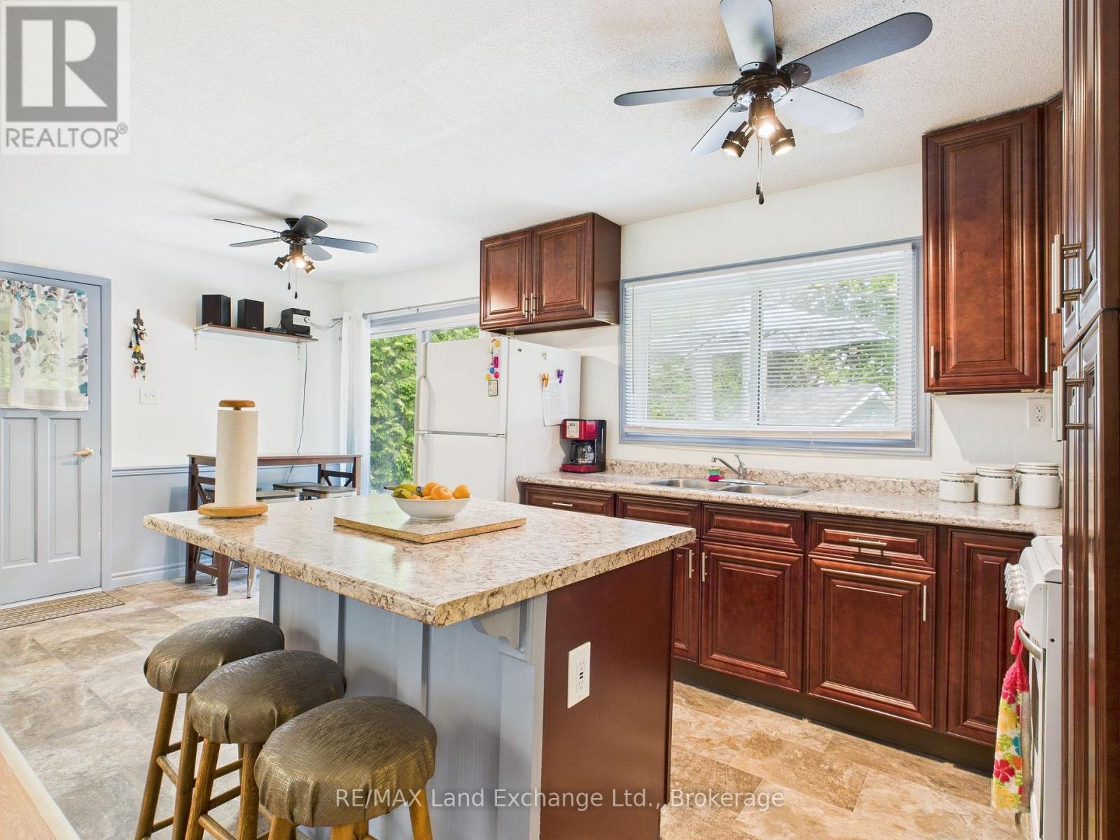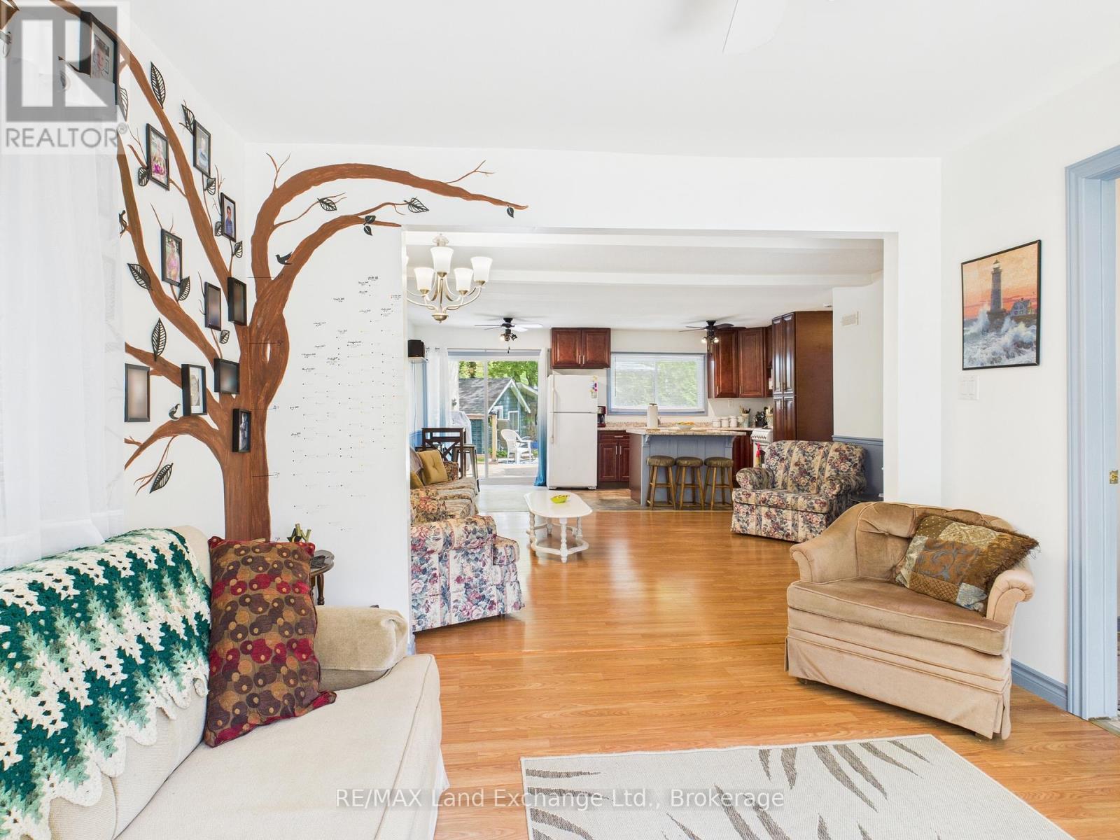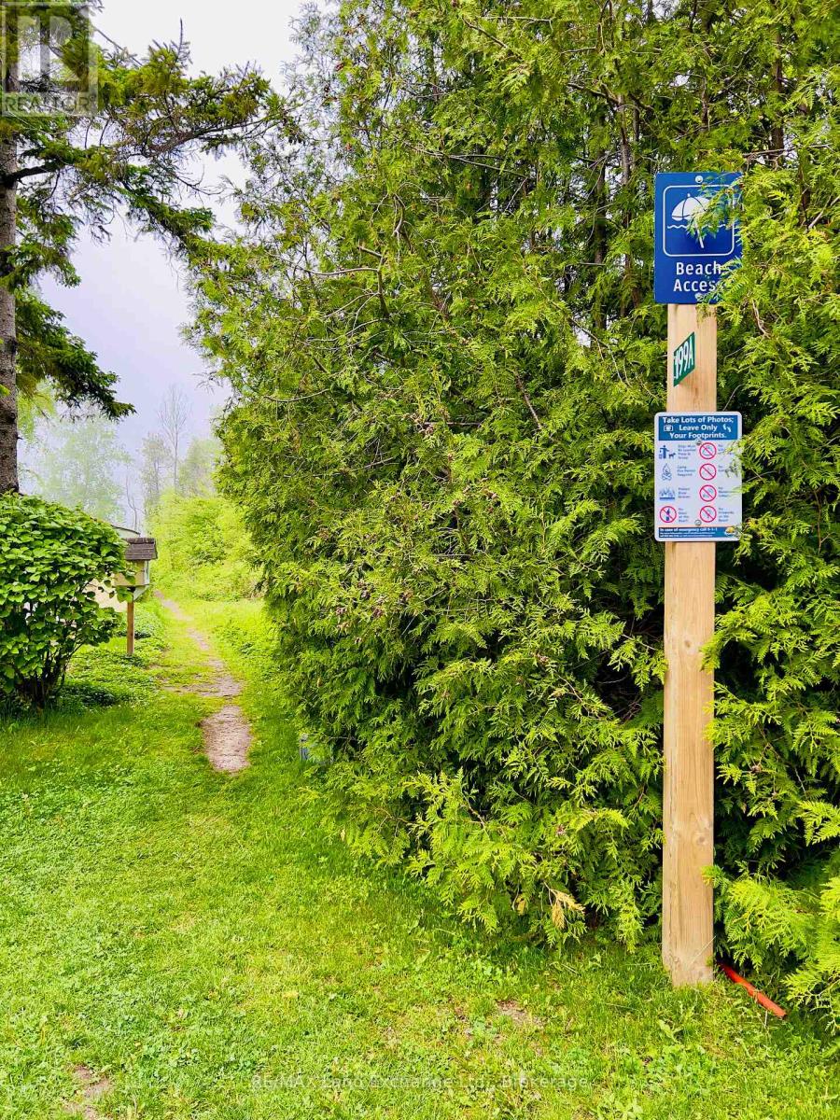702 Yosacha Place Huron-Kinloss, Ontario N2Z 2X3
3 Bedroom 2 Bathroom 700 - 1100 sqft
Bungalow Forced Air
$599,900
Escape to this warm and inviting family cottage nestled in the heart of scenic Point Clark, just a short stroll from sandy beach access. Perfectly positioned on a quiet cul-de-sac, this charming retreat offers everything you need to make lasting family memories. The main 3-bedroom cottage features 1.5 bathrooms and a beautifully updated kitchen, complete with stunning cabinetry and a functional island ideal for gathering and entertaining and forced air propane heating and EBB. Relax and unwind on the spacious front and rear decks, surrounded by meticulously landscaped grounds that provide both beauty and privacy. Hosting friends and family is a breeze with the large, well-appointed garden suite that comfortably accommodates 8. A newer boathouse adds convenience for water enthusiasts, offering secure storage for your water toys, gear and easy access to lake adventures. Whether you're enjoying lazy summer days on the beach, cozy nights around the fire, or peaceful morning coffee on the deck, this property is the perfect place to unwind, reconnect, and enjoy the best of cottage life in picturesque Point Clark. (id:53193)
Open House
This property has open houses!
June
8
Sunday
Starts at:
11:00 am
Ends at:12:30 pm
Property Details
| MLS® Number | X12186775 |
| Property Type | Single Family |
| Community Name | Huron-Kinloss |
| AmenitiesNearBy | Beach, Place Of Worship |
| CommunityFeatures | Community Centre |
| Features | Cul-de-sac, Level Lot, Irregular Lot Size, Guest Suite |
| ParkingSpaceTotal | 6 |
| Structure | Deck, Porch |
Building
| BathroomTotal | 2 |
| BedroomsAboveGround | 3 |
| BedroomsTotal | 3 |
| Age | 51 To 99 Years |
| Appliances | Water Heater, Dryer, Microwave, Stove, Washer, Refrigerator |
| ArchitecturalStyle | Bungalow |
| BasementType | Crawl Space |
| ConstructionStyleAttachment | Detached |
| ConstructionStyleOther | Seasonal |
| ExteriorFinish | Hardboard, Vinyl Siding |
| FoundationType | Wood/piers |
| HalfBathTotal | 1 |
| HeatingFuel | Propane |
| HeatingType | Forced Air |
| StoriesTotal | 1 |
| SizeInterior | 700 - 1100 Sqft |
| Type | House |
| UtilityWater | Municipal Water, Community Water System |
Parking
| Detached Garage | |
| Garage |
Land
| Acreage | No |
| LandAmenities | Beach, Place Of Worship |
| Sewer | Septic System |
| SizeDepth | 140 Ft |
| SizeFrontage | 70 Ft |
| SizeIrregular | 70 X 140 Ft |
| SizeTotalText | 70 X 140 Ft |
| ZoningDescription | R1 |
Rooms
| Level | Type | Length | Width | Dimensions |
|---|---|---|---|---|
| Main Level | Kitchen | 5.63 m | 2.65 m | 5.63 m x 2.65 m |
| Main Level | Living Room | 4.71 m | 3.98 m | 4.71 m x 3.98 m |
| Main Level | Family Room | 3.58 m | 3.39 m | 3.58 m x 3.39 m |
| Main Level | Bedroom | 2.89 m | 2.44 m | 2.89 m x 2.44 m |
| Main Level | Bedroom 2 | 3.06 m | 3.29 m | 3.06 m x 3.29 m |
| Main Level | Bedroom 3 | 3.057 m | 3.09 m | 3.057 m x 3.09 m |
| Main Level | Bathroom | 2.5 m | 2.1 m | 2.5 m x 2.1 m |
| Main Level | Bathroom | 1.45 m | 1.2 m | 1.45 m x 1.2 m |
Utilities
| Cable | Available |
| Electricity | Installed |
https://www.realtor.ca/real-estate/28396445/702-yosacha-place-huron-kinloss-huron-kinloss
Interested?
Contact us for more information
Amanda Mcclenaghan
Salesperson
RE/MAX Land Exchange Ltd.
195 Lake Range Dr
Point Clark, Ontario N2Z 2X3
195 Lake Range Dr
Point Clark, Ontario N2Z 2X3






























