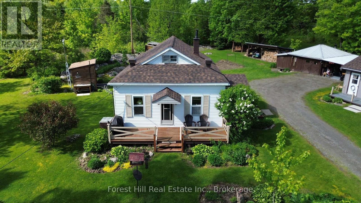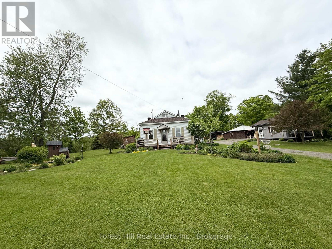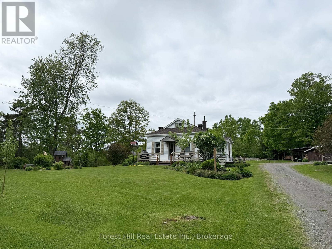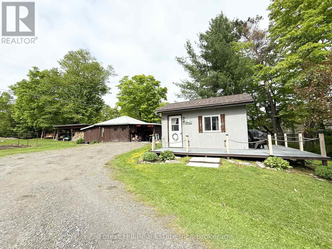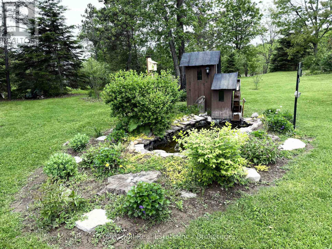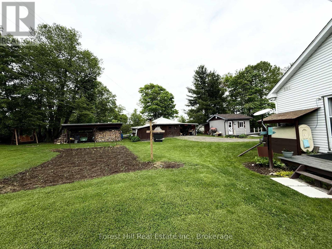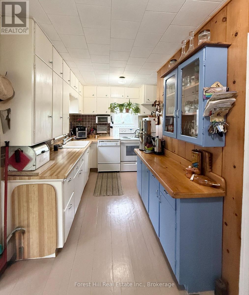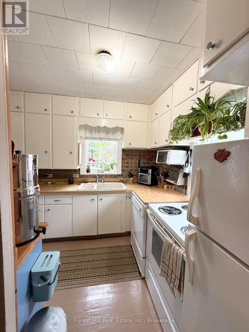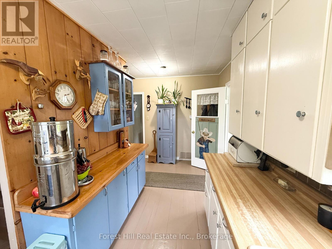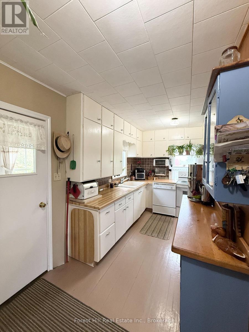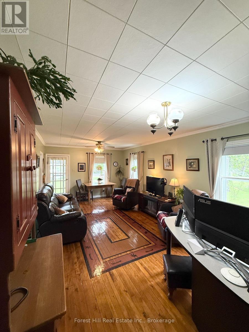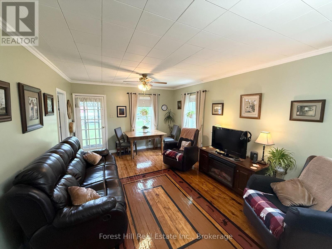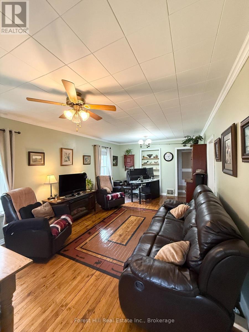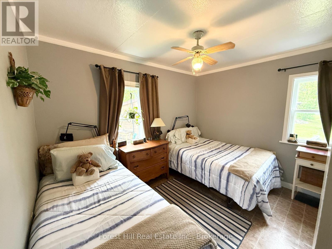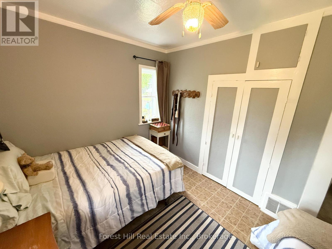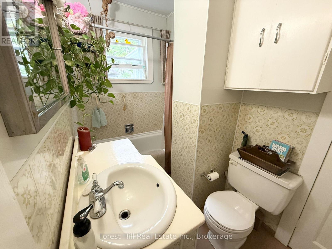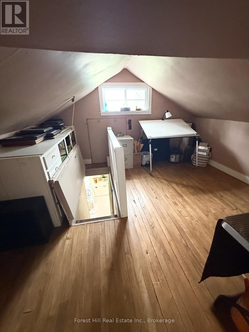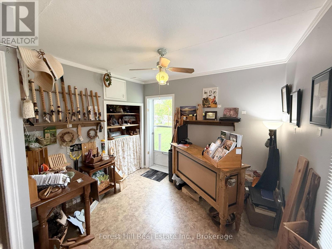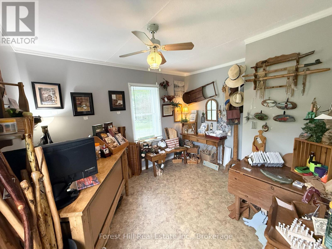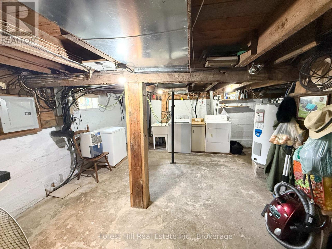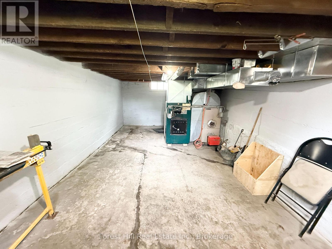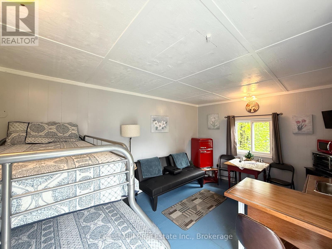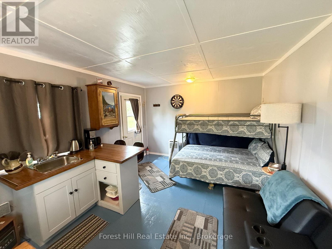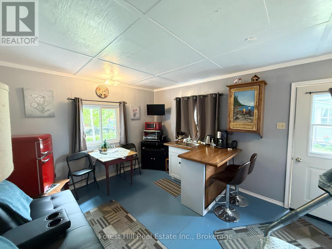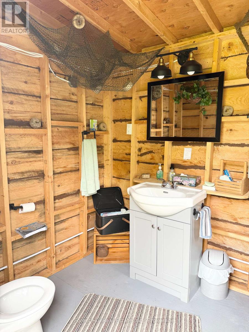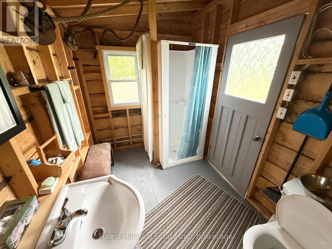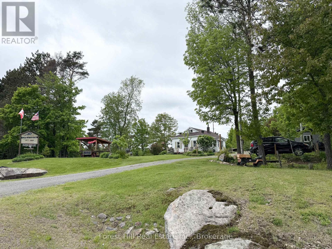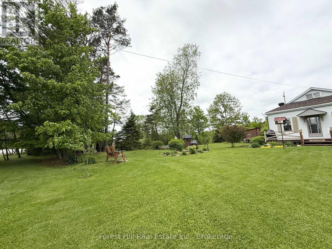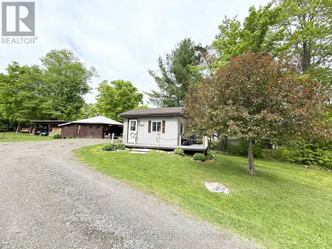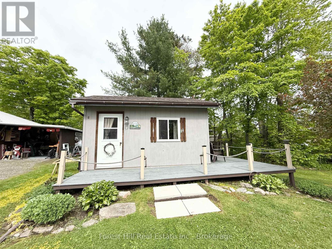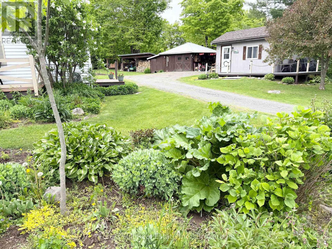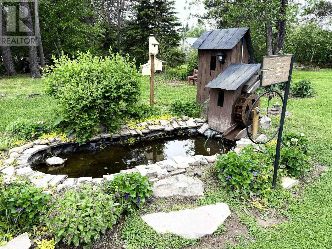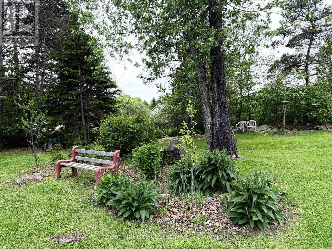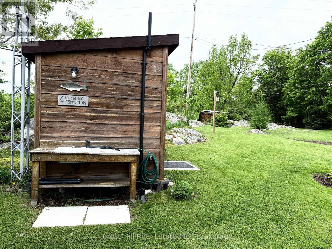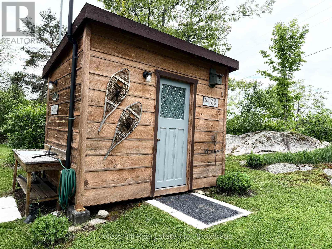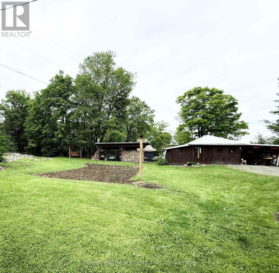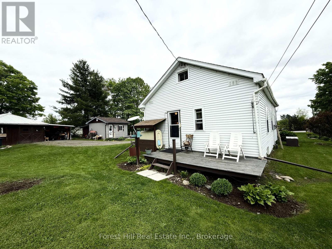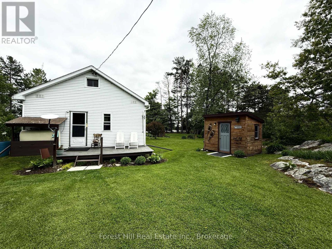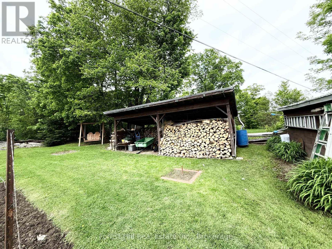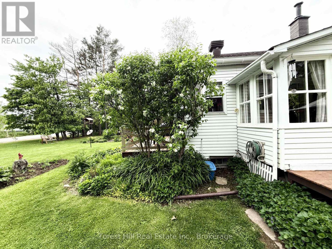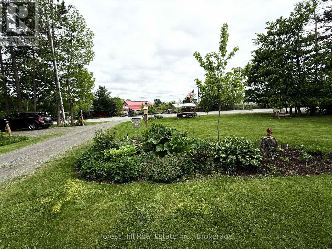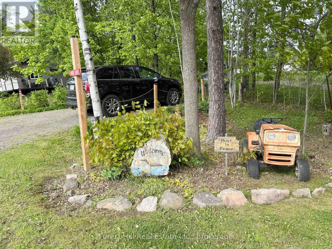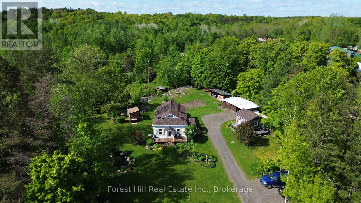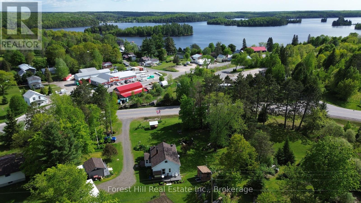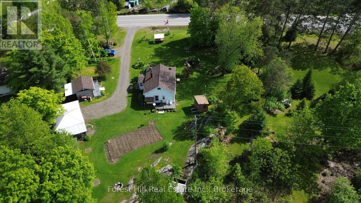11588 Hwy 522 Highway Parry Sound Remote Area, Ontario P0H 1Y0
3 Bedroom 3 Bathroom 1100 - 1500 sqft
Forced Air Landscaped
$689,000
Amazing Home with Bonus Detached Guest House for sale in the heart of the beautiful Port Loring Community. This very desired location steps from Wilson lake in the unorganized tourist community comes turn key to start enjoying your family life or start your own business. This property includes many updates, including a new roof in 2023, aluminum siding on the entire house, new insulation in the attic and living room and all new dry wall throughout the home. For some extra income there is a cute newly refreshed guest house/cottage equipped with all the essentials, a wrap around porch, new roof and shower house which was newly built in 2022. 2 car parking for guests and lots of room on the property to build additional cottages or buildings if you want to expand. The property comes with stunning beautifully landscaped flower beds, vegetable gardens and small manmade decorative pond. This very well maintained home sits on 1.2 acres with more than 350 feet of frontage on the main road with a business sign out front for great exposure. (licence for sign is included) So many great possibilities with this property. Outbuildings include a 3pc shower house and bathroom and fish cleaning station, carport and lean-to, a 14'x16' shop with woodstove and 220V welding outlet, and a guest house/cottage. It is a must see! What you see is what you get. Call me today to view this one of a kind property! Shop equipment for existing woodworking/gift shop are negotiable with sale, along with lawn care equipment. (id:53193)
Property Details
| MLS® Number | X12187611 |
| Property Type | Single Family |
| Community Name | Port Loring |
| Features | Irregular Lot Size, Level, Country Residential, Guest Suite, In-law Suite |
| ParkingSpaceTotal | 8 |
| Structure | Deck, Porch, Outbuilding, Workshop, Shed |
| ViewType | Lake View |
Building
| BathroomTotal | 3 |
| BedroomsAboveGround | 3 |
| BedroomsTotal | 3 |
| Age | 51 To 99 Years |
| Appliances | Water Treatment, Dishwasher, Dryer, Stove, Washer, Refrigerator |
| BasementDevelopment | Unfinished |
| BasementType | N/a (unfinished) |
| ConstructionStatus | Insulation Upgraded |
| ExteriorFinish | Aluminum Siding |
| FoundationType | Concrete |
| HeatingFuel | Wood |
| HeatingType | Forced Air |
| StoriesTotal | 2 |
| SizeInterior | 1100 - 1500 Sqft |
| Type | House |
| UtilityWater | Drilled Well |
Parking
| Carport | |
| Garage |
Land
| Acreage | No |
| LandscapeFeatures | Landscaped |
| Sewer | Septic System |
| SizeDepth | 262 Ft ,3 In |
| SizeFrontage | 353 Ft ,6 In |
| SizeIrregular | 353.5 X 262.3 Ft |
| SizeTotalText | 353.5 X 262.3 Ft |
| ZoningDescription | Unorganized |
Rooms
| Level | Type | Length | Width | Dimensions |
|---|---|---|---|---|
| Basement | Laundry Room | 6.42 m | 6.32 m | 6.42 m x 6.32 m |
| Basement | Utility Room | 3.46 m | 6.28 m | 3.46 m x 6.28 m |
| Main Level | Foyer | 2.86 m | 1.73 m | 2.86 m x 1.73 m |
| Main Level | Kitchen | 4.86 m | 2.73 m | 4.86 m x 2.73 m |
| Main Level | Living Room | 3.66 m | 6.51 m | 3.66 m x 6.51 m |
| Main Level | Bedroom | 3.5 m | 2.71 m | 3.5 m x 2.71 m |
| Main Level | Bedroom 2 | 3.51 m | 3.02 m | 3.51 m x 3.02 m |
| Main Level | Bathroom | 2.79 m | 1.52 m | 2.79 m x 1.52 m |
| Upper Level | Office | 3.57 m | 3.5 m | 3.57 m x 3.5 m |
| Upper Level | Bedroom 3 | 3.43 m | 3.63 m | 3.43 m x 3.63 m |
Utilities
| Cable | Available |
| Electricity | Installed |
Interested?
Contact us for more information
Angie Mccandless
Salesperson
Forest Hill Real Estate Inc.
111-2 Medora Street
Port Carling, Ontario P0B 1J0
111-2 Medora Street
Port Carling, Ontario P0B 1J0

