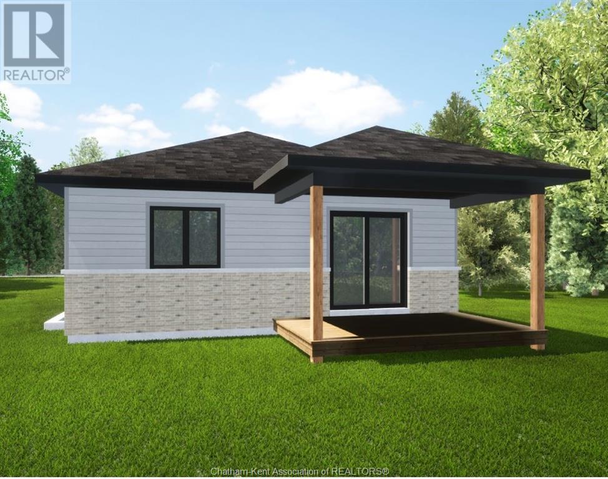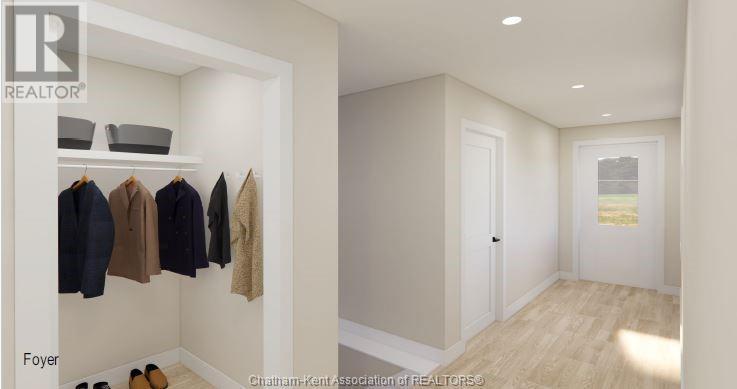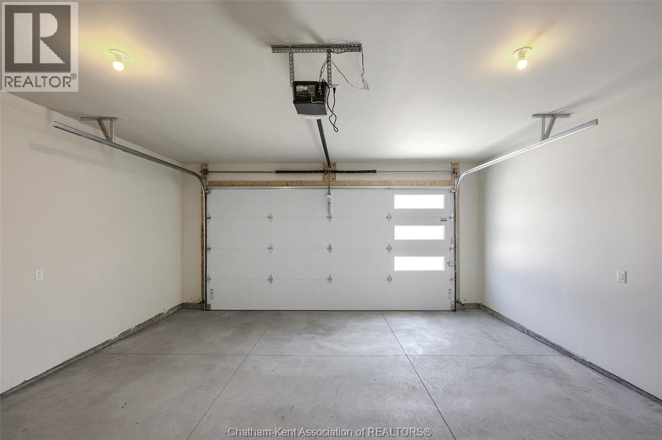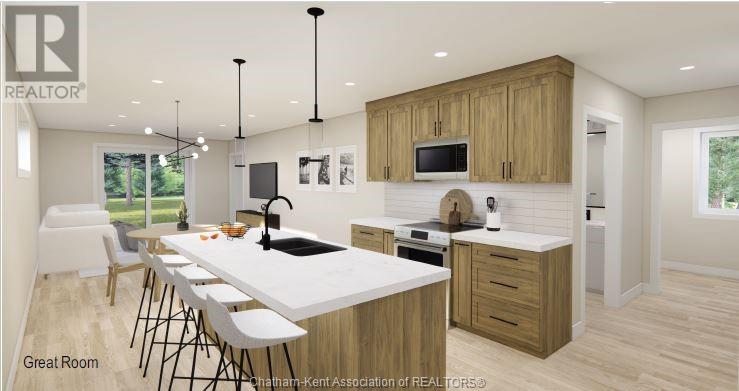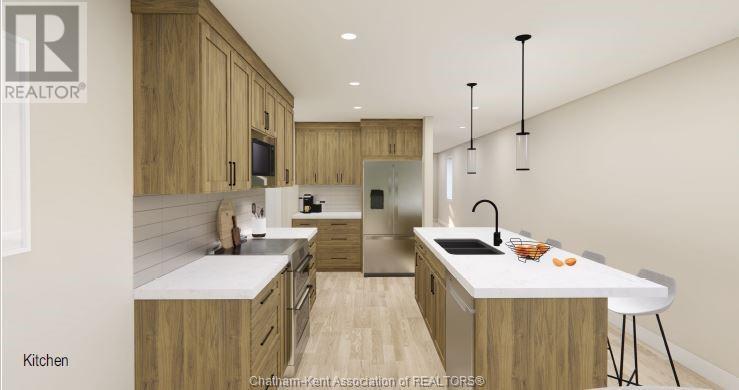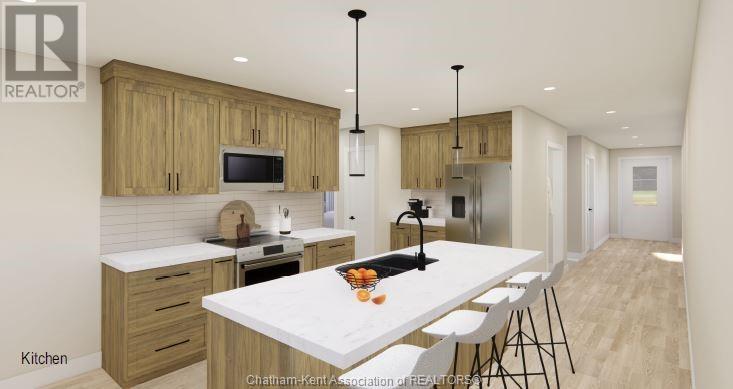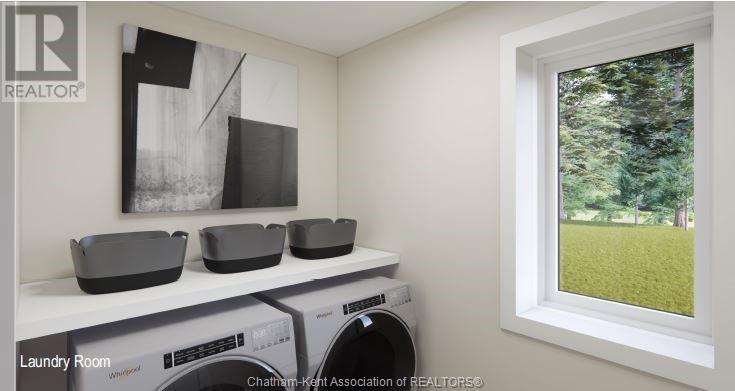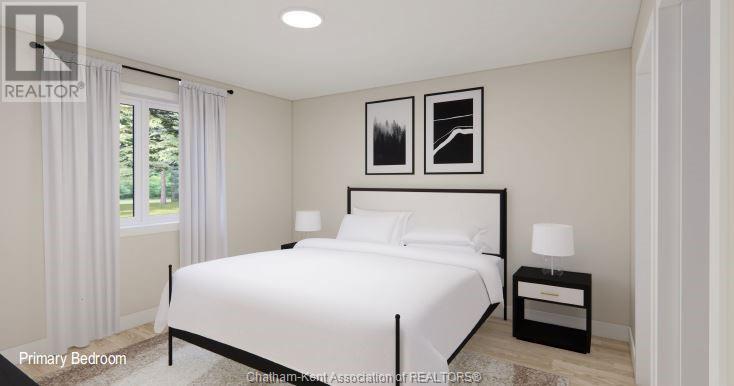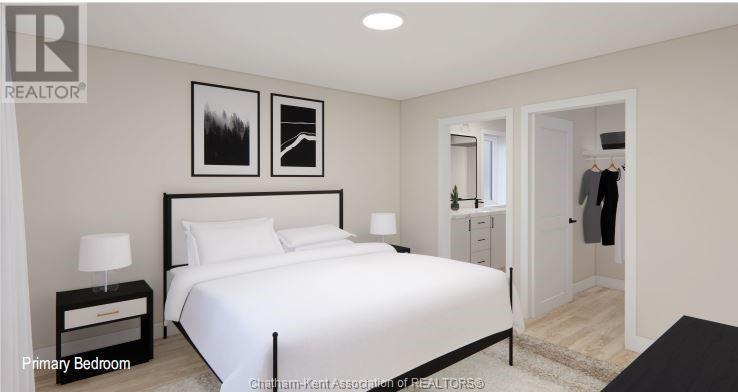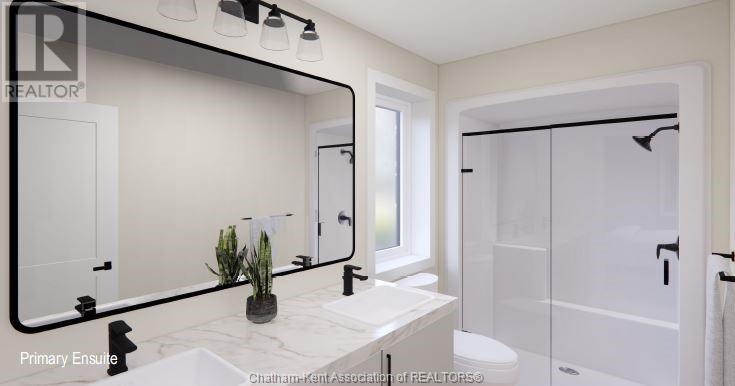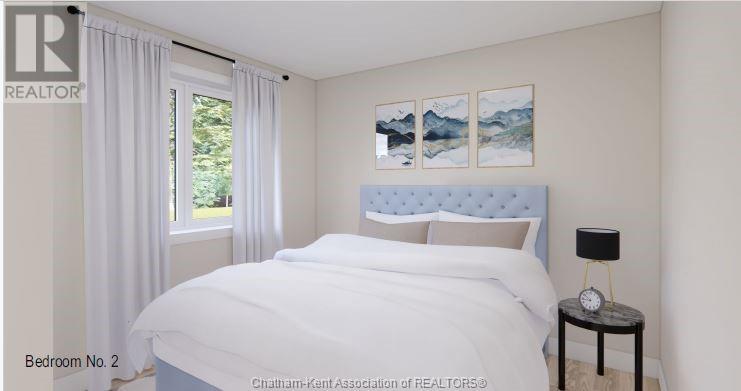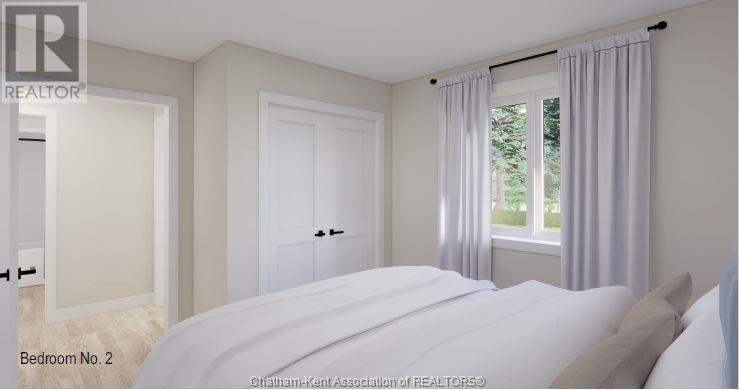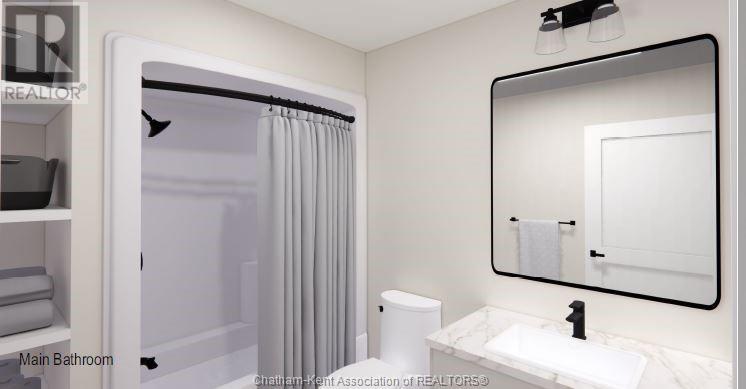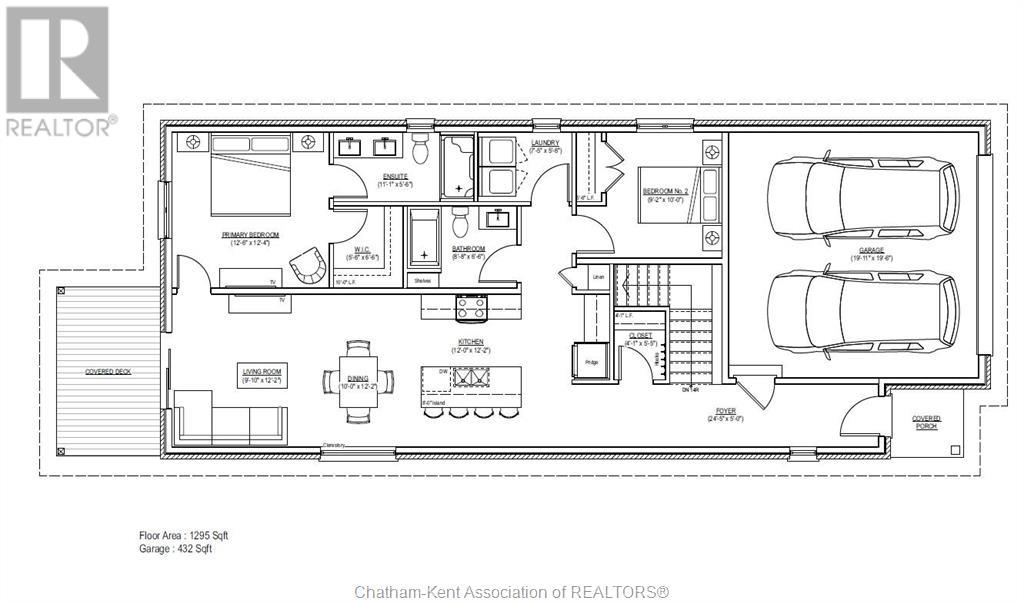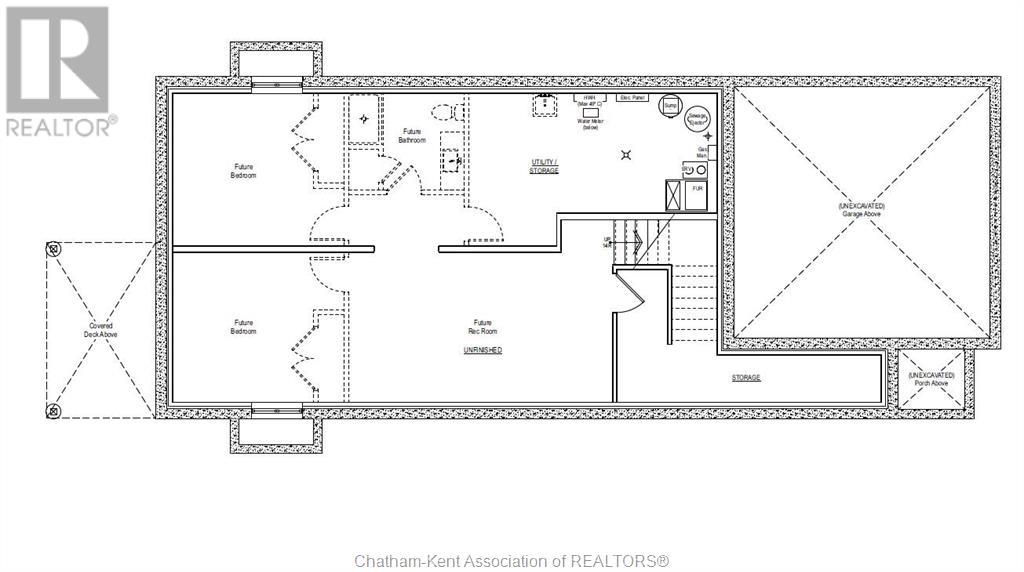162 Ironwood Trail Chatham, Ontario N7M 0T3
2 Bedroom 2 Bathroom 1295 sqft
Bungalow, Ranch Central Air Conditioning, Fully Air Conditioned Forced Air, Furnace
$549,900
Now Ready for Showings! A concrete driveway, fully fenced yard, and front and rear sod will be completed and are all included in the purchase price. Welcome to The Linden by Maple City Homes Ltd.—a stylish, energy-efficient bungalow offering nearly 1,300 sq. ft. of one-level living with a spacious double-car garage. Designed with comfort and convenience in mind, this home is perfect for retirees or anyone seeking a stair-free lifestyle. The open-concept layout features a modern kitchen with quartz countertops that seamlessly flows into the dining area and bright, airy living room. Patio doors lead to a covered rear deck, ideal for outdoor relaxation or entertaining. The primary bedroom boasts a walk-in closet and a private ensuite, while main floor laundry adds everyday ease. Built with quality finishes and an Energy Star Rating for long-term efficiency and savings. HST is included in the purchase price, net of rebates assigned to the builder. All deposits are to be made payable to Maple City Homes Ltd. (id:53193)
Property Details
| MLS® Number | 25013856 |
| Property Type | Single Family |
| Features | Concrete Driveway |
Building
| BathroomTotal | 2 |
| BedroomsAboveGround | 2 |
| BedroomsTotal | 2 |
| ArchitecturalStyle | Bungalow, Ranch |
| ConstructedDate | 2025 |
| ConstructionStyleAttachment | Detached |
| CoolingType | Central Air Conditioning, Fully Air Conditioned |
| ExteriorFinish | Aluminum/vinyl, Brick |
| FlooringType | Laminate |
| FoundationType | Concrete |
| HeatingFuel | Natural Gas |
| HeatingType | Forced Air, Furnace |
| StoriesTotal | 1 |
| SizeInterior | 1295 Sqft |
| TotalFinishedArea | 1295 Sqft |
| Type | House |
Parking
| Garage |
Land
| Acreage | No |
| SizeIrregular | 36.02x125 |
| SizeTotalText | 36.02x125|under 1/4 Acre |
| ZoningDescription | Rl5-1460 |
Rooms
| Level | Type | Length | Width | Dimensions |
|---|---|---|---|---|
| Main Level | Bedroom | 10 ft | 9 ft ,2 in | 10 ft x 9 ft ,2 in |
| Main Level | 4pc Bathroom | Measurements not available | ||
| Main Level | Laundry Room | 7 ft ,5 in | 5 ft ,6 in | 7 ft ,5 in x 5 ft ,6 in |
| Main Level | 3pc Ensuite Bath | Measurements not available | ||
| Main Level | Primary Bedroom | 12 ft ,6 in | 12 ft ,4 in | 12 ft ,6 in x 12 ft ,4 in |
| Main Level | Living Room | 9 ft ,10 in | 12 ft ,2 in | 9 ft ,10 in x 12 ft ,2 in |
| Main Level | Kitchen | 12 ft | 12 ft ,2 in | 12 ft x 12 ft ,2 in |
| Main Level | Dining Room | 10 ft | 12 ft ,2 in | 10 ft x 12 ft ,2 in |
| Main Level | Foyer | 24 ft | 5 ft | 24 ft x 5 ft |
https://www.realtor.ca/real-estate/28404739/162-ironwood-trail-chatham
Interested?
Contact us for more information
Katherine Rankin
Broker
Royal LePage Peifer Realty Brokerage
425 Mcnaughton Ave W.
Chatham, Ontario N7L 4K4
425 Mcnaughton Ave W.
Chatham, Ontario N7L 4K4


