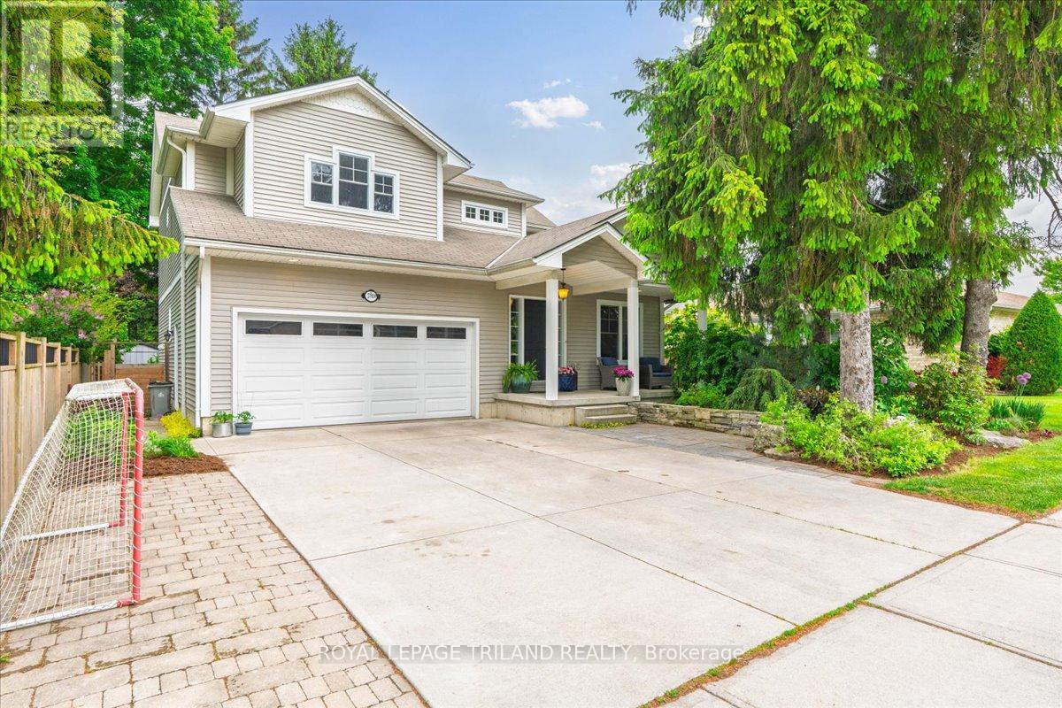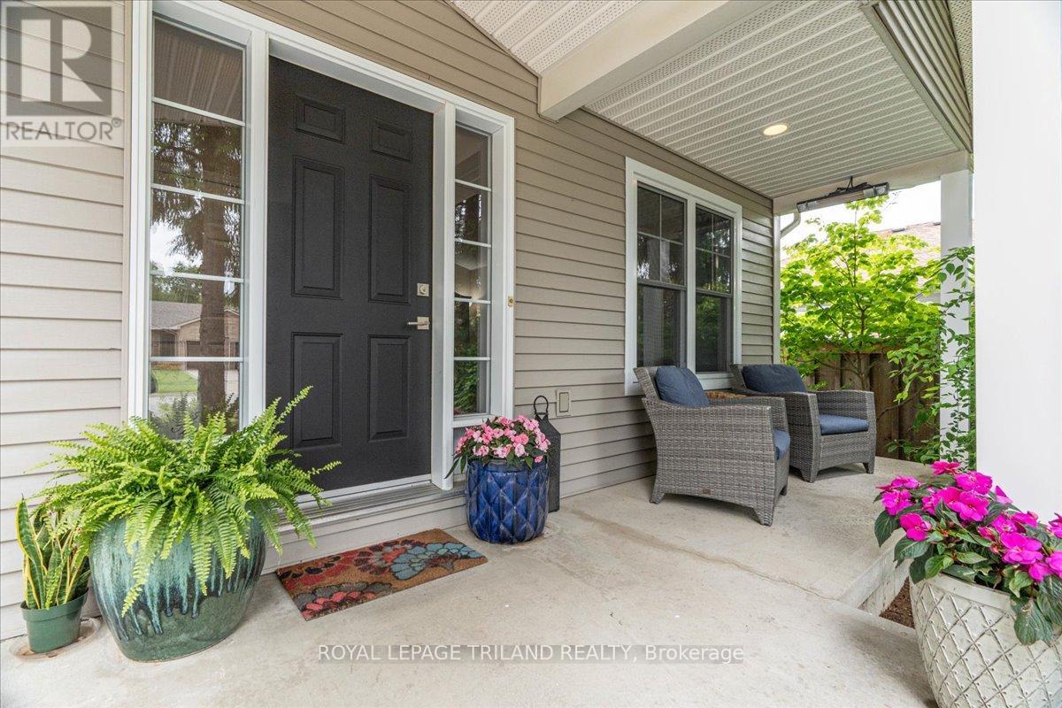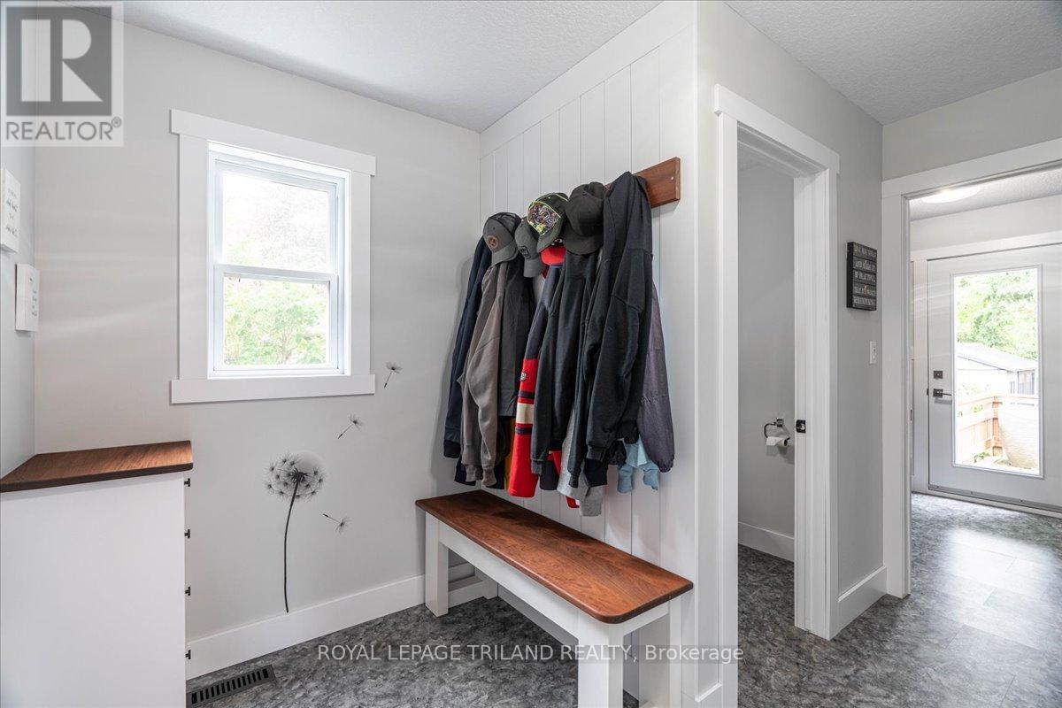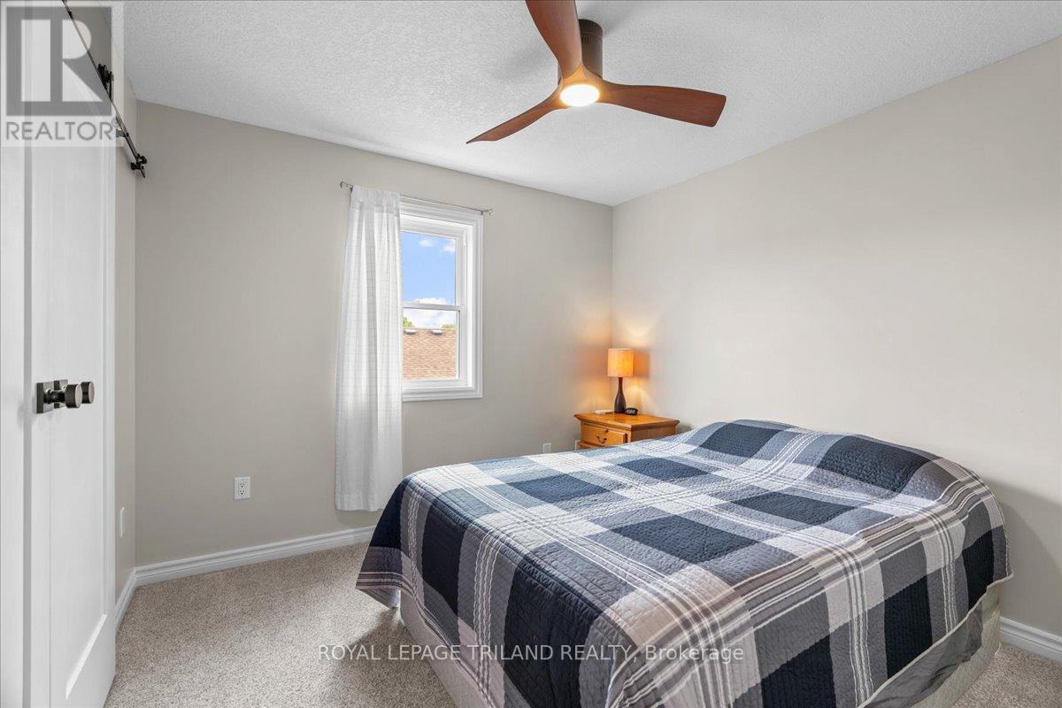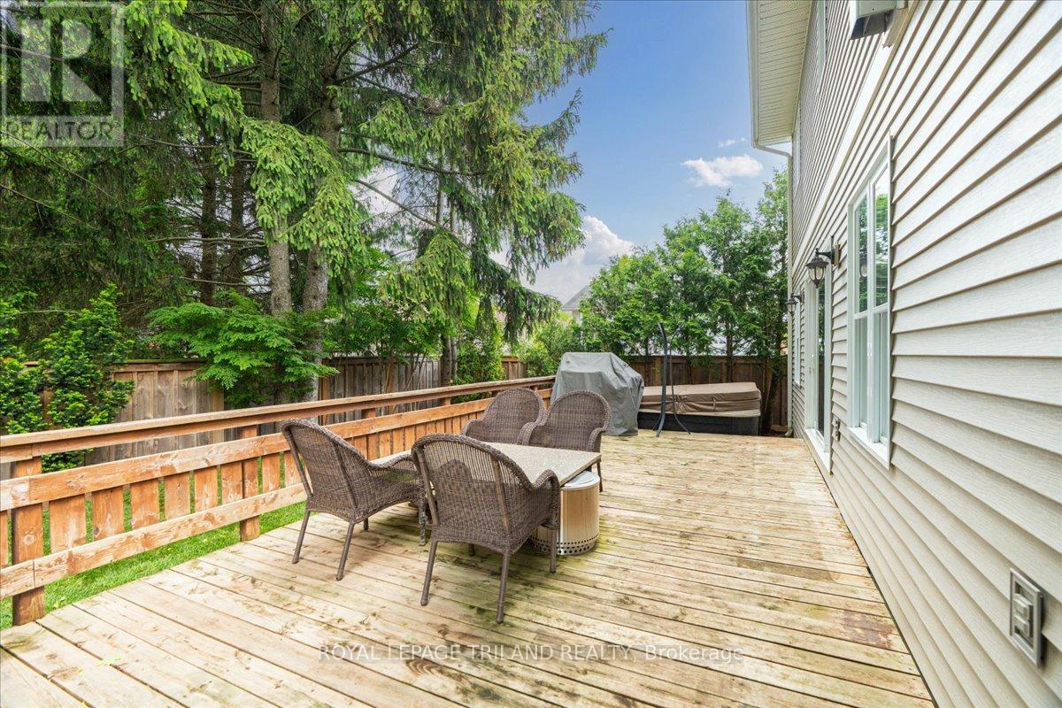215 Deruiter Drive Strathroy-Caradoc, Ontario N7G 4A6
4 Bedroom 3 Bathroom 2000 - 2500 sqft
Central Air Conditioning Forced Air
$734,900
Discover this charming two-story home nestled in Strathroy's desirable north end. Step into the welcoming vaulted front living room that seamlessly flows into the heart of the home - an open concept kitchen, dining, and living area perfect for entertaining and daily family life. The space is anchored by a cozy gas fireplace and features convenient sliding door access to your private backyard. The main floor is complete with a 2-piece bathroom, recently renovated laundry room with garden door exterior access and stackable washer and dryer unit, and access to the attached 2-car garage.Upstairs, you'll find four generous bedrooms including a luxurious primary suite featuring a 5-piece ensuite and spacious walk-in closet, plus a convenient 4-piece family bathroom to serve the remaining bedrooms. The lower level offers a finished family room and unfinished space perfect for future customization, including rough-in plumbing for a 4-piece bathroom. Practical updates include a newer furnace and air conditioning system installed in 2019, plus the added value of an owned water tank. The low maintenance backyard is perfectly appointed with a deck for outdoor relaxation and entertaining. This thoughtfully designed home combines comfort, practicality, and an excellent location for families seeking the perfect blend of space and community convenience. (id:53193)
Property Details
| MLS® Number | X12188467 |
| Property Type | Single Family |
| Community Name | NE |
| Features | Flat Site |
| ParkingSpaceTotal | 4 |
| Structure | Deck, Porch |
Building
| BathroomTotal | 3 |
| BedroomsAboveGround | 4 |
| BedroomsTotal | 4 |
| Age | 16 To 30 Years |
| Appliances | Water Heater, Dishwasher, Dryer, Stove, Washer, Refrigerator |
| BasementDevelopment | Partially Finished |
| BasementType | Full (partially Finished) |
| ConstructionStyleAttachment | Detached |
| CoolingType | Central Air Conditioning |
| ExteriorFinish | Aluminum Siding |
| FoundationType | Concrete |
| HalfBathTotal | 1 |
| HeatingFuel | Natural Gas |
| HeatingType | Forced Air |
| StoriesTotal | 2 |
| SizeInterior | 2000 - 2500 Sqft |
| Type | House |
| UtilityWater | Municipal Water |
Parking
| Attached Garage | |
| Garage |
Land
| Acreage | No |
| Sewer | Sanitary Sewer |
| SizeDepth | 100 Ft |
| SizeFrontage | 50 Ft |
| SizeIrregular | 50 X 100 Ft |
| SizeTotalText | 50 X 100 Ft |
| ZoningDescription | R1 |
Rooms
| Level | Type | Length | Width | Dimensions |
|---|---|---|---|---|
| Second Level | Bathroom | 2.96 m | 4.41 m | 2.96 m x 4.41 m |
| Second Level | Bathroom | 1.91 m | 3.64 m | 1.91 m x 3.64 m |
| Second Level | Primary Bedroom | 4.02 m | 4.41 m | 4.02 m x 4.41 m |
| Second Level | Bedroom | 4.14 m | 3.13 m | 4.14 m x 3.13 m |
| Second Level | Bedroom | 2.99 m | 3.27 m | 2.99 m x 3.27 m |
| Second Level | Bedroom | 4 m | 3.53 m | 4 m x 3.53 m |
| Basement | Other | 5.08 m | 5.62 m | 5.08 m x 5.62 m |
| Basement | Other | 11.33 m | 6.57 m | 11.33 m x 6.57 m |
| Main Level | Living Room | 5.21 m | 5.69 m | 5.21 m x 5.69 m |
| Main Level | Kitchen | 2.91 m | 4.07 m | 2.91 m x 4.07 m |
| Main Level | Dining Room | 2.79 m | 2.43 m | 2.79 m x 2.43 m |
| Main Level | Family Room | 6.12 m | 6.5 m | 6.12 m x 6.5 m |
| Main Level | Laundry Room | 3.01 m | 2.29 m | 3.01 m x 2.29 m |
| Main Level | Bathroom | 1.21 m | 1.56 m | 1.21 m x 1.56 m |
Utilities
| Cable | Available |
| Electricity | Installed |
| Sewer | Installed |
https://www.realtor.ca/real-estate/28399557/215-deruiter-drive-strathroy-caradoc-ne-ne
Interested?
Contact us for more information
Elise Bork
Salesperson
Royal LePage Triland Realty
Fred Bork
Broker
Royal LePage Triland Realty

