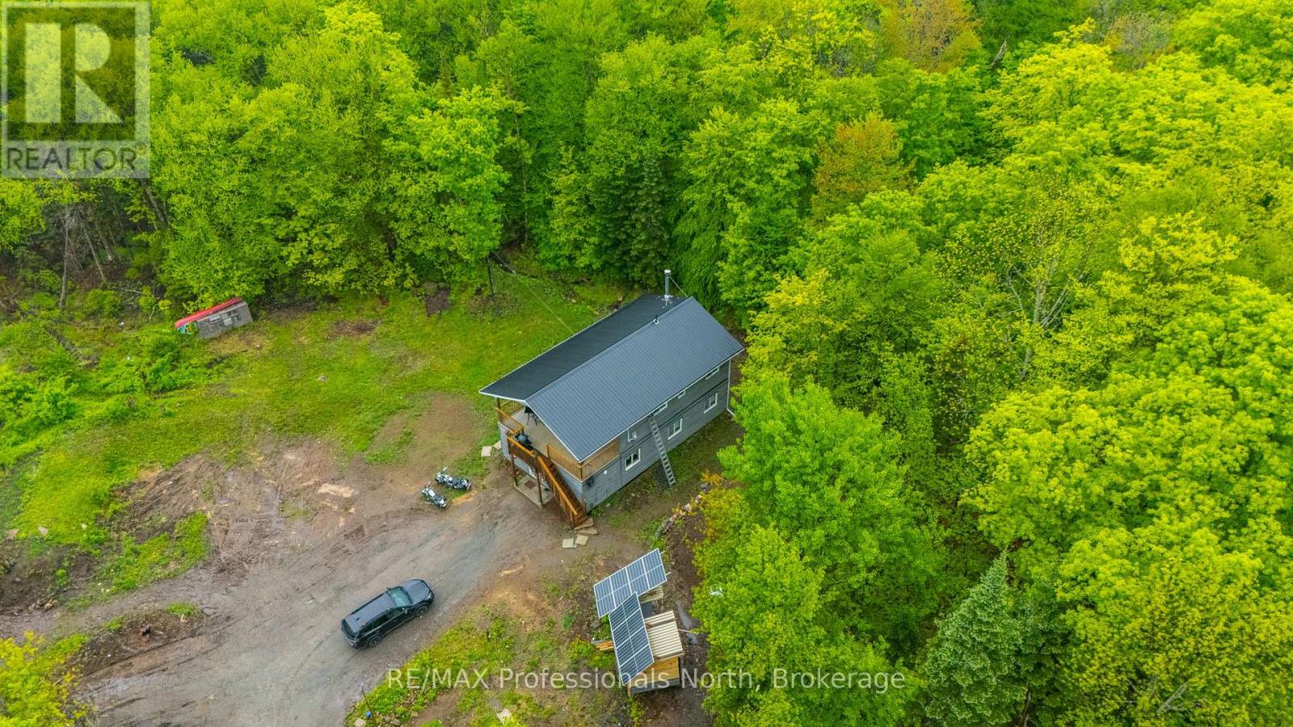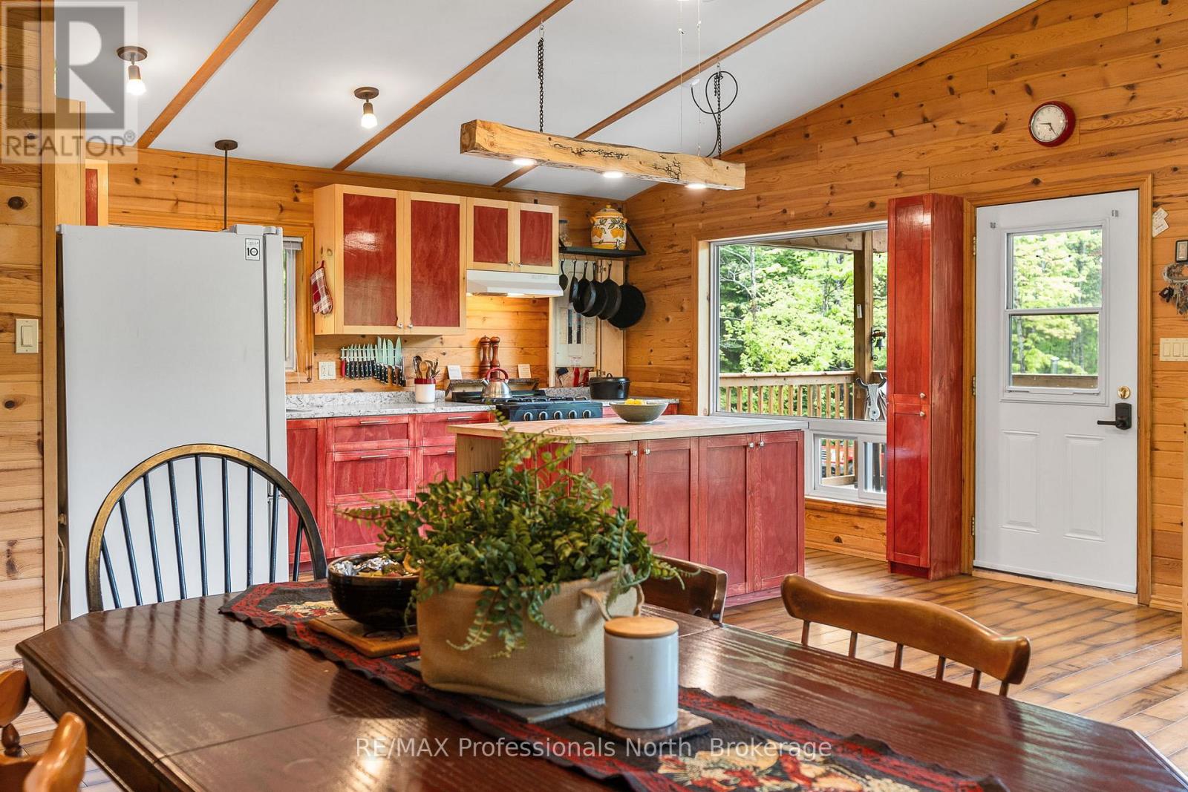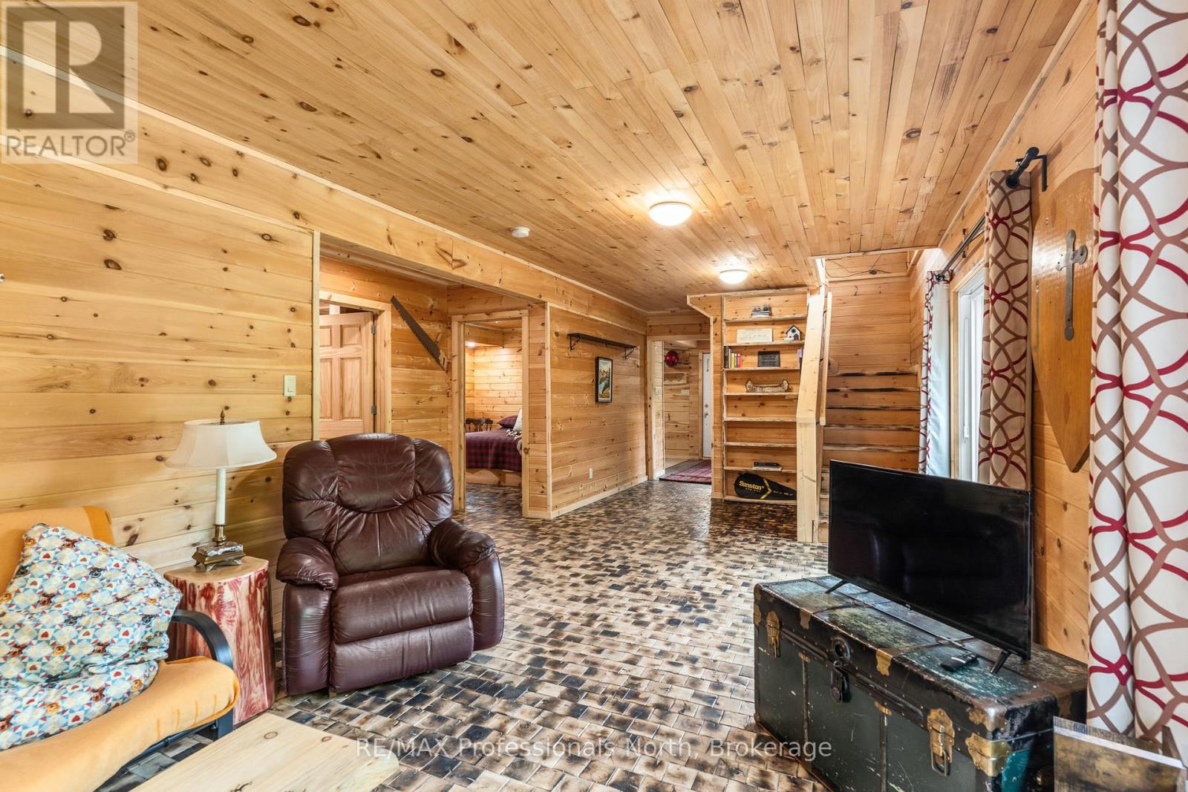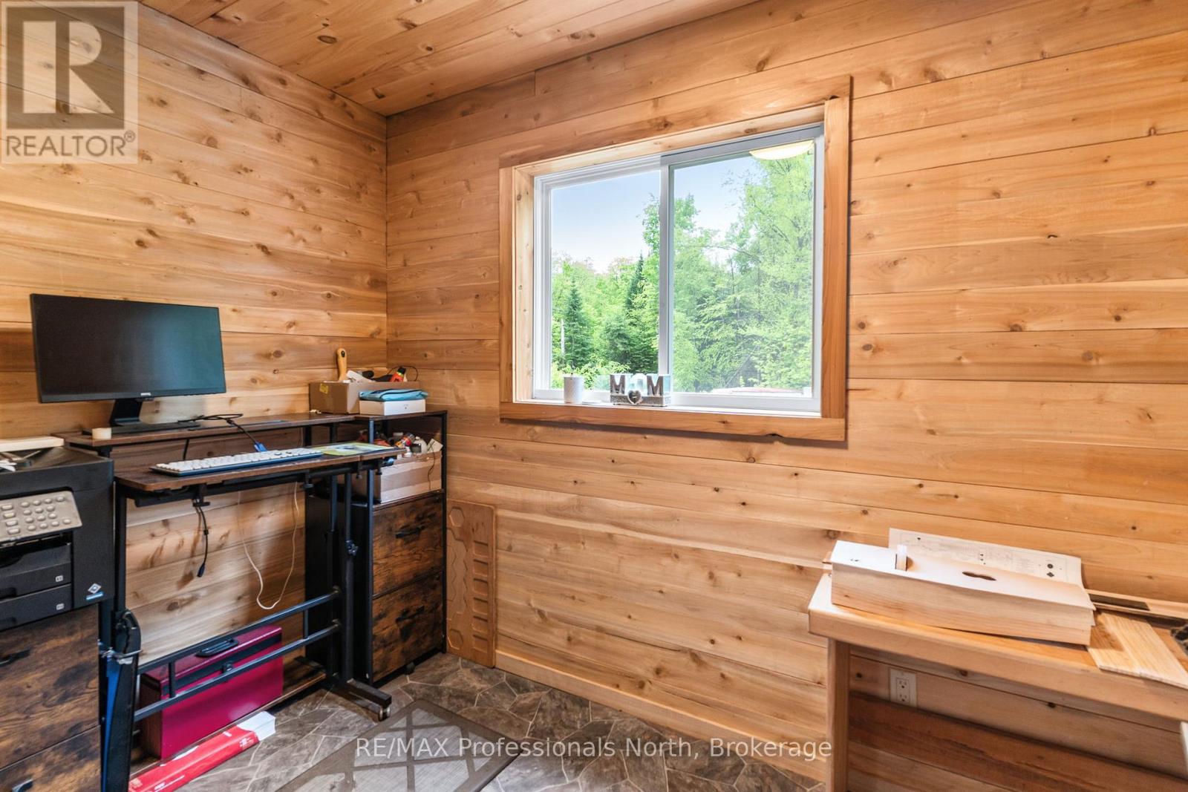18240 Highway 118 Highway Highlands East, Ontario K0L 2Y0
4 Bedroom 2 Bathroom 1500 - 2000 sqft
Fireplace Radiant Heat Acreage
$549,900
Escape the ordinary and embrace year-round off-grid living on this stunning 43-acre homestead, offering unparalleled privacy and natural beauty. Tucked deep within a lush, well-treed lot, this extensively renovated two-story home blends rustic charm with modern comfort, perfect for those seeking a self-sufficient lifestyle, a secluded retreat, or a nature-rich cottage escape. The thoughtfully redesigned layout features four spacious bedrooms and two full bathrooms across two levels. On the main floor, step into a generous mudroom that doubles as a utility and laundry space, ideal for country living. The cozy family room is filled with natural light and offers walk-out access to a peaceful side-yard patio, perfect for outdoor relaxation. Two bedrooms, a 3-piece bath, dedicated office space, and ample storage round out the main level Upstairs, you'll find an inviting open-concept kitchen with a center island, adjoining dining area, two additional bedrooms, and another 3-piece bath. Step out onto the expansive covered porch, tailor-made for BBQs, morning coffee, and soaking in the surrounding wilderness. Designed for sustainable living, this off-grid home features radiant in-floor heating and a woodstove to keep you warm and cozy year-round. Surrounded by the forest and nature, this property offers endless opportunities for outdoor exploration and peaceful solitude. Whether you're looking for a full-time residence, a private getaway, or a multi-season family retreat, this one-of-a-kind property delivers comfort, freedom, and tranquility! Contact us today for your private tour! (id:53193)
Property Details
| MLS® Number | X12190021 |
| Property Type | Single Family |
| Community Name | Monmouth |
| EquipmentType | Propane Tank |
| Features | Wooded Area, Irregular Lot Size, Solar Equipment |
| ParkingSpaceTotal | 8 |
| RentalEquipmentType | Propane Tank |
| Structure | Deck, Outbuilding |
Building
| BathroomTotal | 2 |
| BedroomsAboveGround | 4 |
| BedroomsTotal | 4 |
| Appliances | Water Heater, Window Coverings, Refrigerator |
| ConstructionStyleAttachment | Detached |
| ExteriorFinish | Wood |
| FireplacePresent | Yes |
| FireplaceType | Woodstove |
| FoundationType | Slab |
| HeatingFuel | Propane |
| HeatingType | Radiant Heat |
| StoriesTotal | 2 |
| SizeInterior | 1500 - 2000 Sqft |
| Type | House |
| UtilityWater | Drilled Well |
Parking
| No Garage |
Land
| AccessType | Year-round Access |
| Acreage | Yes |
| Sewer | Septic System |
| SizeDepth | 2682 Ft |
| SizeFrontage | 212 Ft |
| SizeIrregular | 212 X 2682 Ft |
| SizeTotalText | 212 X 2682 Ft|25 - 50 Acres |
| ZoningDescription | Ru |
Rooms
| Level | Type | Length | Width | Dimensions |
|---|---|---|---|---|
| Main Level | Bathroom | 2.24 m | 2.69 m | 2.24 m x 2.69 m |
| Main Level | Bedroom | 3.46 m | 3.67 m | 3.46 m x 3.67 m |
| Main Level | Foyer | 1.7 m | 2.92 m | 1.7 m x 2.92 m |
| Main Level | Laundry Room | 3.45 m | 2.19 m | 3.45 m x 2.19 m |
| Main Level | Living Room | 4.69 m | 9.45 m | 4.69 m x 9.45 m |
| Main Level | Office | 1.77 m | 2.92 m | 1.77 m x 2.92 m |
| Main Level | Bedroom | 3.47 m | 3.56 m | 3.47 m x 3.56 m |
| Upper Level | Dining Room | 4.53 m | 6.51 m | 4.53 m x 6.51 m |
| Upper Level | Kitchen | 2.97 m | 4.69 m | 2.97 m x 4.69 m |
| Upper Level | Bathroom | 2.38 m | 1.72 m | 2.38 m x 1.72 m |
| Upper Level | Bedroom | 3.47 m | 3.56 m | 3.47 m x 3.56 m |
| Upper Level | Bedroom | 3.44 m | 2.84 m | 3.44 m x 2.84 m |
Interested?
Contact us for more information
Jeff Strano
Salesperson
RE/MAX Professionals North
191 Highland St
Haliburton, Ontario K0M 1S0
191 Highland St
Haliburton, Ontario K0M 1S0
Andrea Strano
Broker
RE/MAX Professionals North
191 Highland St
Haliburton, Ontario K0M 1S0
191 Highland St
Haliburton, Ontario K0M 1S0




















































