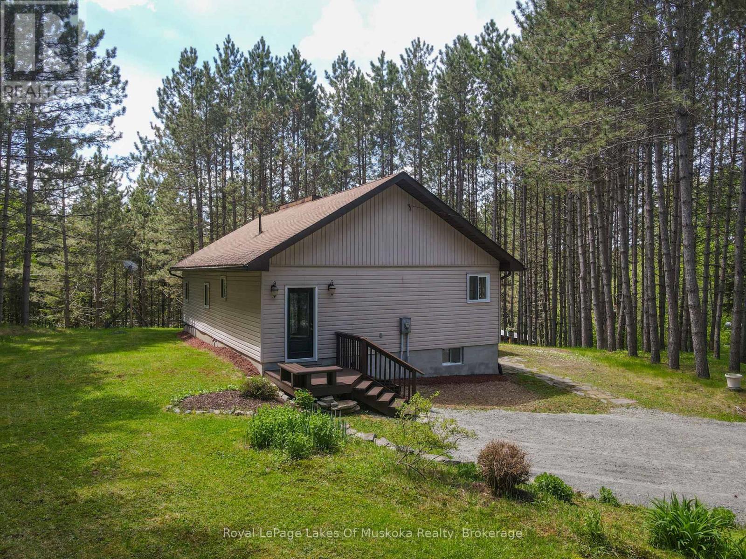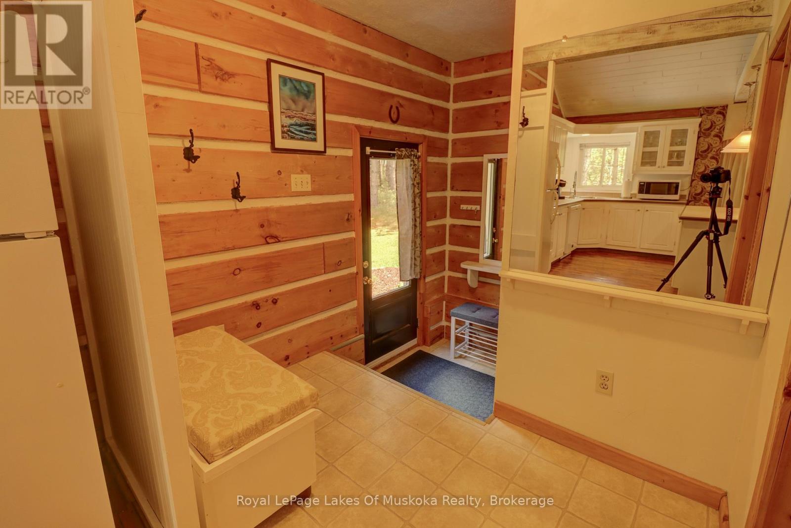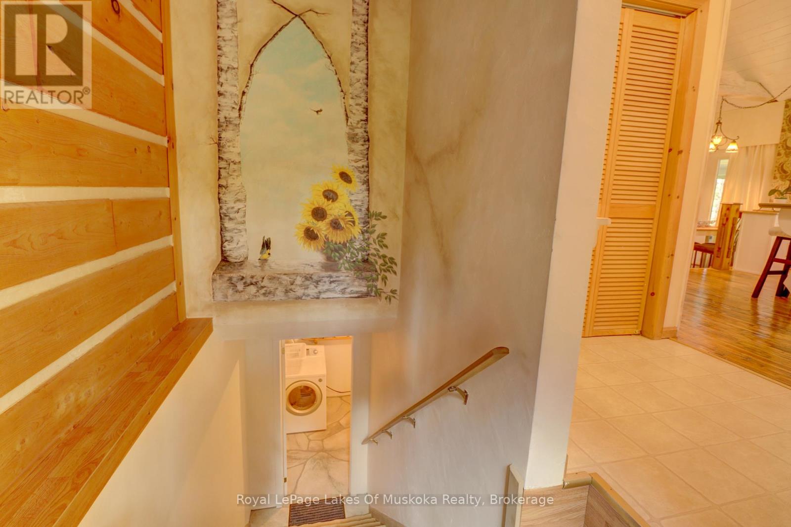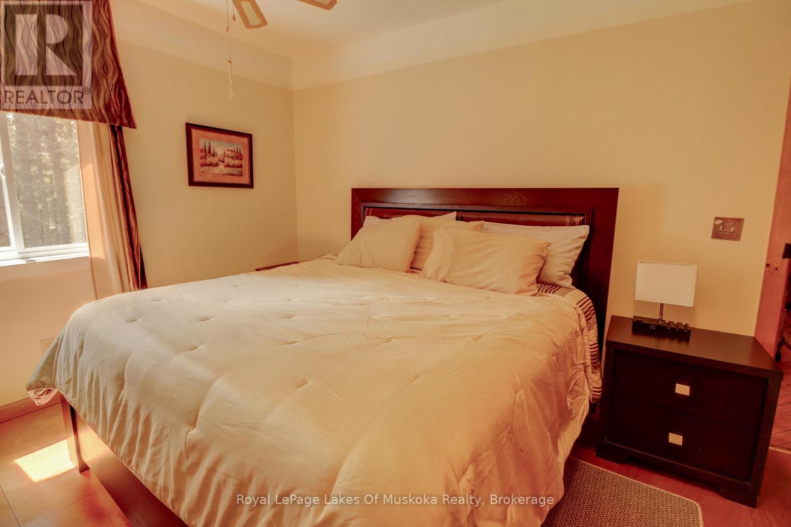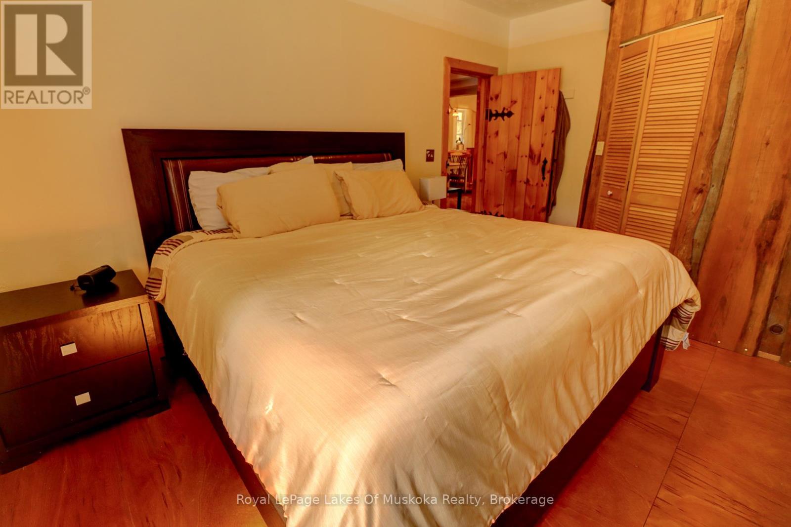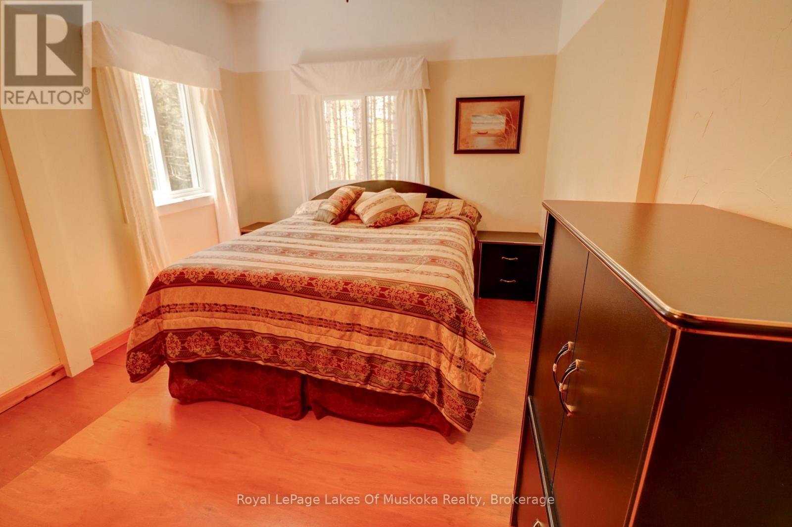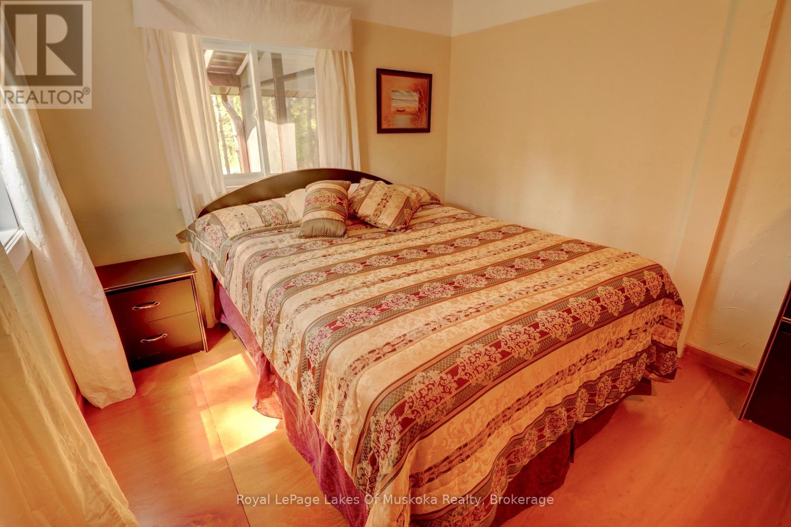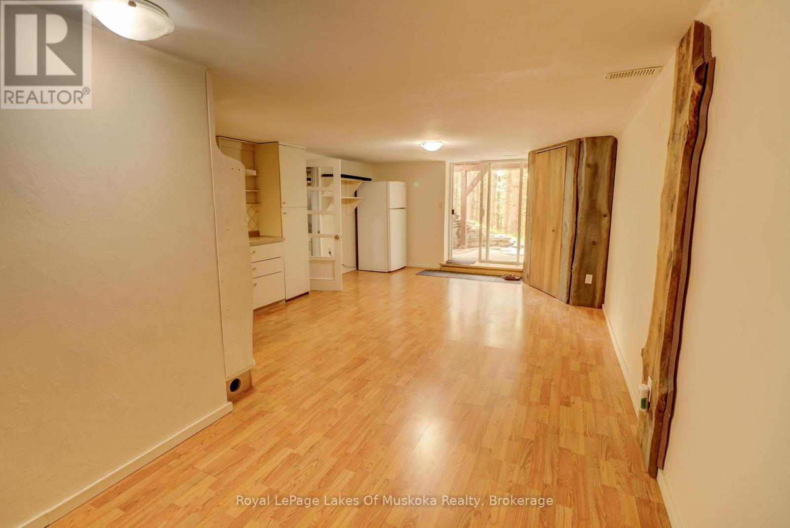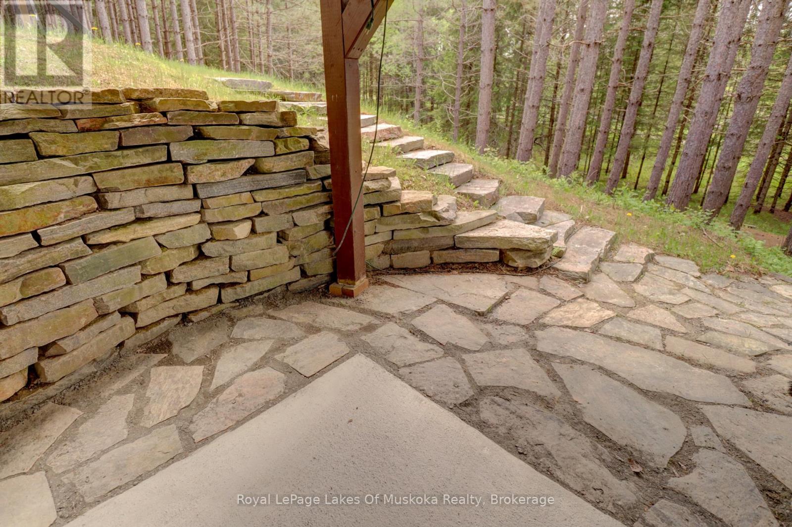226 Owl Lake Road Armour, Ontario P0A 1L0
4 Bedroom 2 Bathroom 2000 - 2500 sqft
Fireplace Window Air Conditioner Forced Air Acreage
$594,900
Welcome to this meticulously maintained 4-bedroom, 2-bath home, tucked away on a private and peaceful property. This spacious retreat features a cozy loft and a fully finished walkout basement with an in-law suiteperfect for extended family or guests. Inside, youll find a charming faux log interior that blends rustic warmth with modern comfort. Enjoy the outdoors from the large, screened-in porch, ideal for relaxing or entertaining. Located just minutes from a public golf course, boat launches, and a beautiful beach, this home offers the perfect balance of privacy and convenience to recreation. A true gem with space, style, and location! (id:53193)
Property Details
| MLS® Number | X12188122 |
| Property Type | Single Family |
| Community Name | Katrine |
| EquipmentType | Propane Tank |
| Features | Wooded Area, Rolling, Carpet Free, In-law Suite |
| ParkingSpaceTotal | 20 |
| RentalEquipmentType | Propane Tank |
| Structure | Deck, Patio(s), Porch, Shed |
Building
| BathroomTotal | 2 |
| BedroomsAboveGround | 3 |
| BedroomsBelowGround | 1 |
| BedroomsTotal | 4 |
| Age | 16 To 30 Years |
| Amenities | Fireplace(s) |
| Appliances | Water Heater, Dishwasher, Dryer, Satellite Dish, Stove, Washer, Window Coverings, Refrigerator |
| BasementDevelopment | Finished |
| BasementFeatures | Walk Out |
| BasementType | N/a (finished) |
| ConstructionStyleAttachment | Detached |
| CoolingType | Window Air Conditioner |
| ExteriorFinish | Vinyl Siding |
| FireplacePresent | Yes |
| FireplaceTotal | 1 |
| FoundationType | Block |
| HeatingFuel | Propane |
| HeatingType | Forced Air |
| StoriesTotal | 2 |
| SizeInterior | 2000 - 2500 Sqft |
| Type | House |
| UtilityWater | Drilled Well |
Parking
| No Garage |
Land
| AccessType | Year-round Access |
| Acreage | Yes |
| Sewer | Septic System |
| SizeDepth | 491 Ft |
| SizeFrontage | 267 Ft |
| SizeIrregular | 267 X 491 Ft |
| SizeTotalText | 267 X 491 Ft|2 - 4.99 Acres |
| ZoningDescription | Rural Residential |
Rooms
| Level | Type | Length | Width | Dimensions |
|---|---|---|---|---|
| Basement | Kitchen | 9.98 m | 4.16 m | 9.98 m x 4.16 m |
| Basement | Utility Room | 6.4 m | 2.84 m | 6.4 m x 2.84 m |
| Basement | Other | 2.81 m | 1.39 m | 2.81 m x 1.39 m |
| Basement | Laundry Room | 2.83 m | 2.03 m | 2.83 m x 2.03 m |
| Basement | Bedroom 4 | 4.16 m | 2.74 m | 4.16 m x 2.74 m |
| Main Level | Kitchen | 4.34 m | 4.16 m | 4.34 m x 4.16 m |
| Main Level | Living Room | 5.53 m | 4.39 m | 5.53 m x 4.39 m |
| Main Level | Primary Bedroom | 4.69 m | 3.04 m | 4.69 m x 3.04 m |
| Main Level | Bedroom 2 | 4.39 m | 2.33 m | 4.39 m x 2.33 m |
| Main Level | Bedroom 3 | 3.04 m | 3.04 m | 3.04 m x 3.04 m |
| Main Level | Other | 6.52 m | 2.33 m | 6.52 m x 2.33 m |
| Main Level | Foyer | 3.09 m | 3.04 m | 3.09 m x 3.04 m |
| Upper Level | Loft | 4.39 m | 3.09 m | 4.39 m x 3.09 m |
Utilities
| Electricity | Installed |
https://www.realtor.ca/real-estate/28398979/226-owl-lake-road-armour-katrine-katrine
Interested?
Contact us for more information
Nancy Carr
Salesperson
Royal LePage Lakes Of Muskoka Realty
76 Centre Street North
Huntsville, Ontario P1H 2P4
76 Centre Street North
Huntsville, Ontario P1H 2P4

