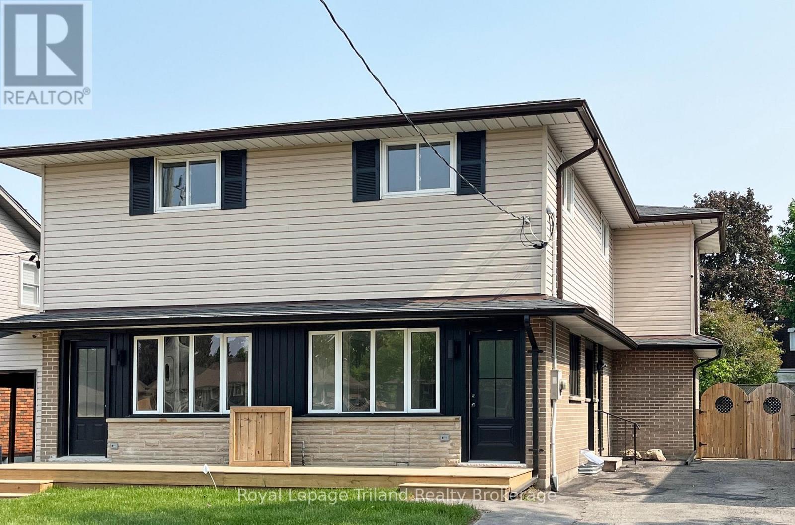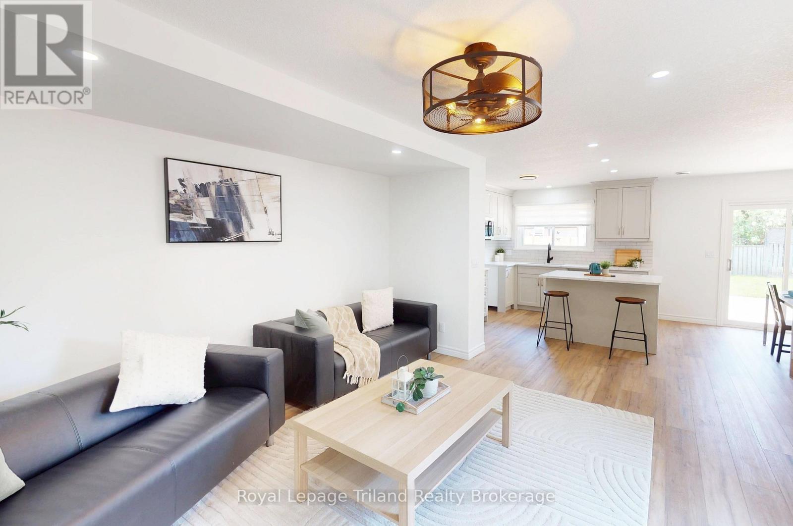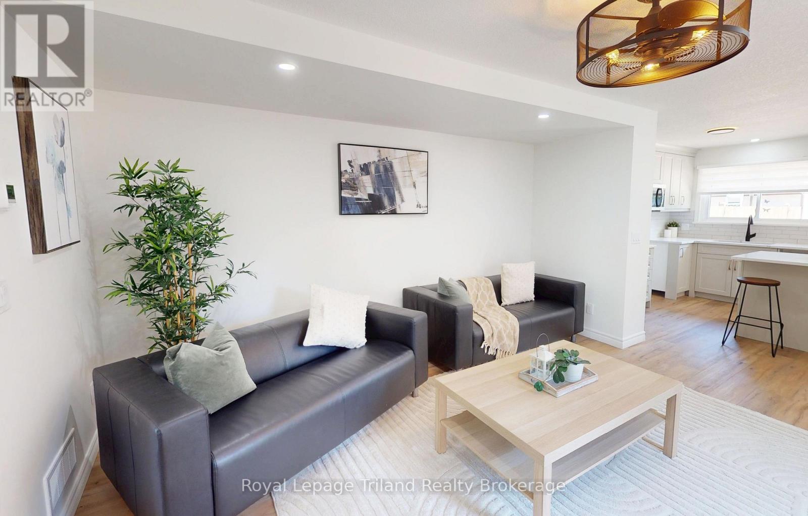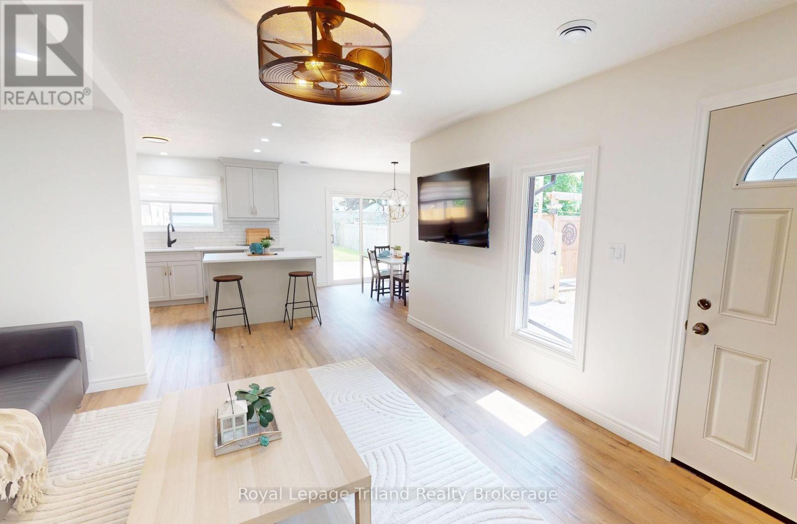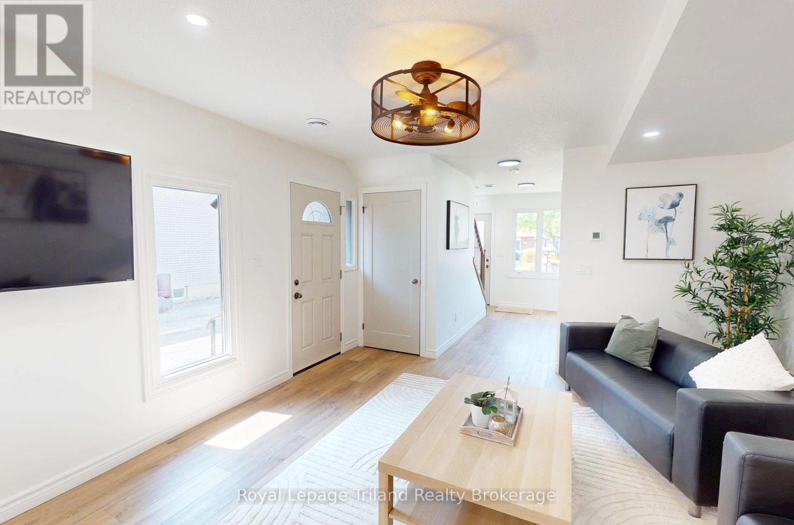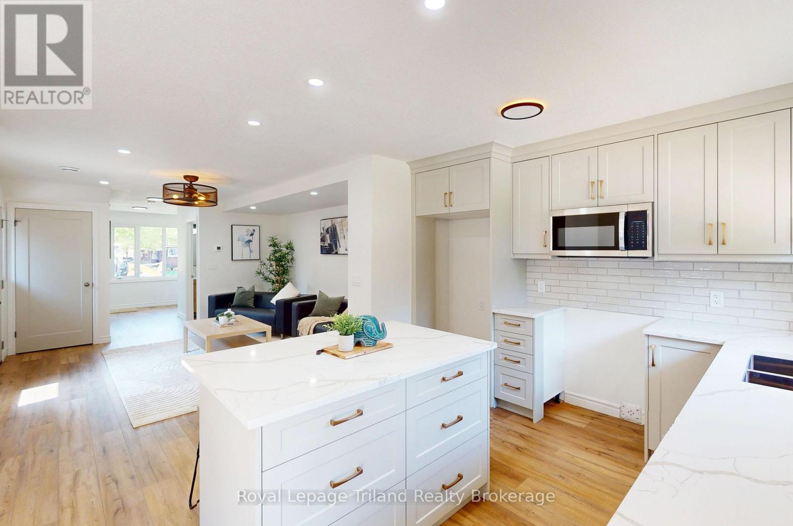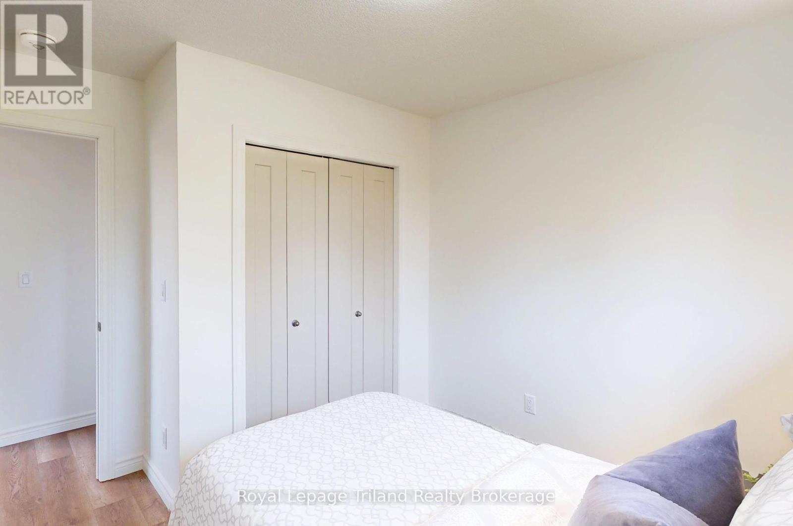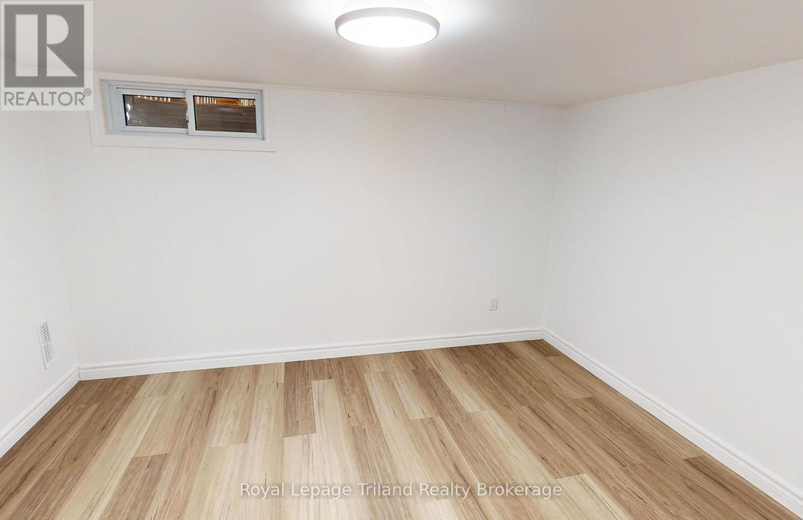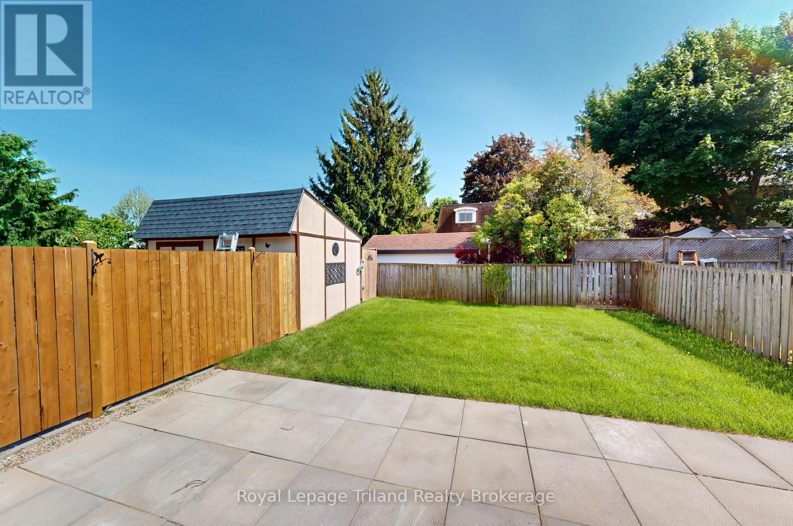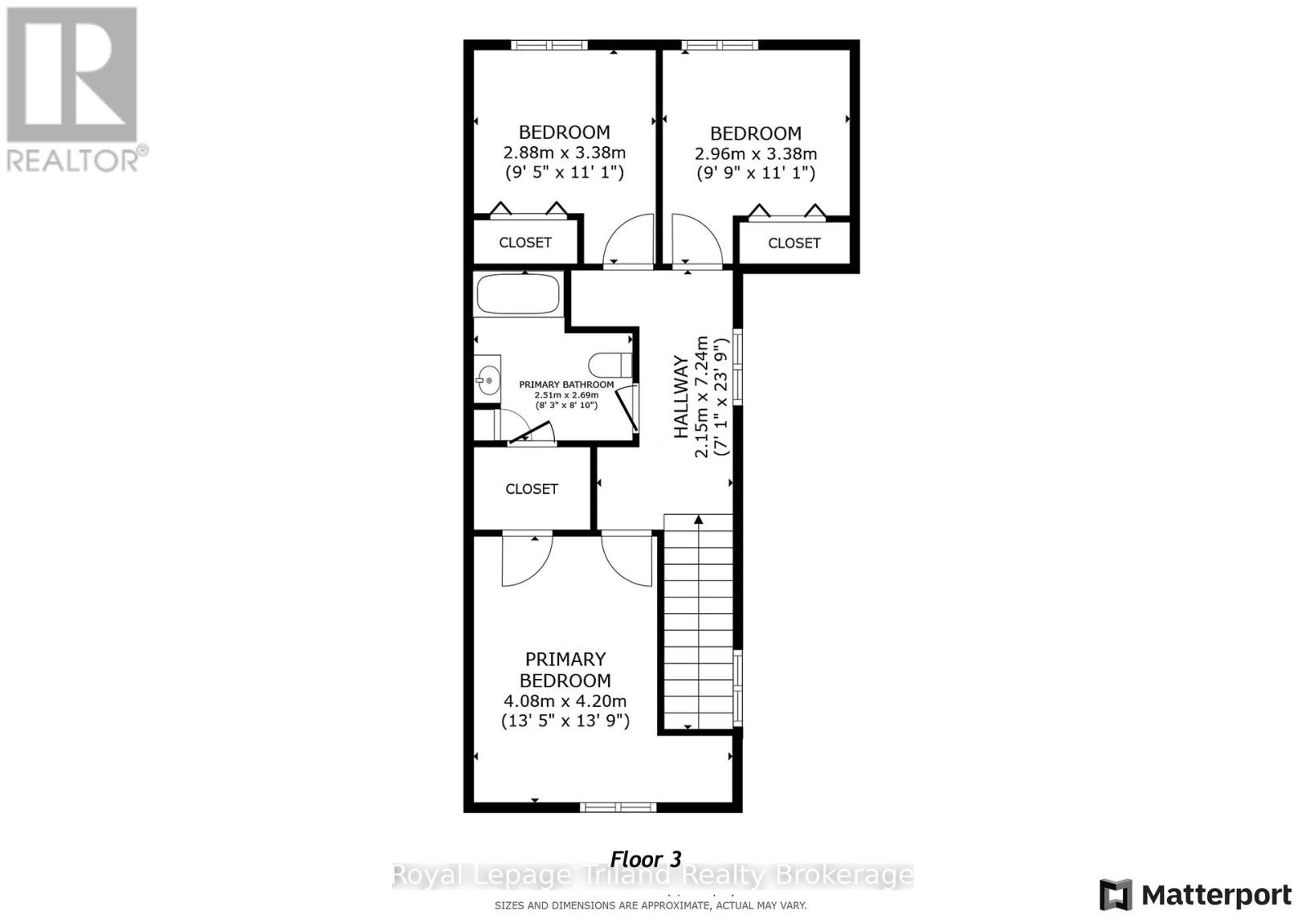1018 Warwick Street Woodstock, Ontario N4S 4S2
3 Bedroom 2 Bathroom 1100 - 1500 sqft
Central Air Conditioning Forced Air
$575,000
Modern & Open 1100+ sq.ft. 3-bedroom 2-storey semi completely renovated and in pristine move in condition. Bright and spacious living room has plenty of room to host family and friends. Gorgeous open concept kitchen-dining room with trendy cabinets, quartz countertops, ceramic backsplash, & stylish hardware. 2 sparkling bathrooms including the full bathroomwith tiled shower. Primary bedroom with walk-in closet & cheater access to the bathroom. 2 other good sized bedrooms complete the second floor. Cozy fully finished basement with den is perfect for cuddling up with a good book. New deck, some new fencing, & freshly sodded yard offer plenty of opportunity for summer get-togethers, BBQ's and quality outdoor time. Loads of upgrades: quartz countertops throughout, pot lights, owned water heater, luxury vinyl floors, and more! Tastefully redone by local reputable Builder and conveniently located close to shopping, schools, restaurants, and easy 401/403/Toyota access, this home is a must see! (id:53193)
Property Details
| MLS® Number | X12193673 |
| Property Type | Single Family |
| Neigbourhood | North Woodstock |
| Community Name | Woodstock - North |
| ParkingSpaceTotal | 2 |
Building
| BathroomTotal | 2 |
| BedroomsAboveGround | 3 |
| BedroomsTotal | 3 |
| Appliances | Water Heater |
| BasementDevelopment | Finished |
| BasementType | N/a (finished) |
| ConstructionStyleAttachment | Semi-detached |
| CoolingType | Central Air Conditioning |
| ExteriorFinish | Brick, Vinyl Siding |
| FoundationType | Poured Concrete |
| HalfBathTotal | 1 |
| HeatingFuel | Natural Gas |
| HeatingType | Forced Air |
| StoriesTotal | 2 |
| SizeInterior | 1100 - 1500 Sqft |
| Type | House |
| UtilityWater | Municipal Water |
Parking
| No Garage |
Land
| Acreage | No |
| Sewer | Sanitary Sewer |
| SizeDepth | 118 Ft ,1 In |
| SizeFrontage | 28 Ft ,10 In |
| SizeIrregular | 28.9 X 118.1 Ft |
| SizeTotalText | 28.9 X 118.1 Ft |
Interested?
Contact us for more information
Mark Burke
Salesperson
Royal LePage Triland Realty Brokerage
757 Dundas Street
Woodstock, Ontario N4S 1E8
757 Dundas Street
Woodstock, Ontario N4S 1E8

