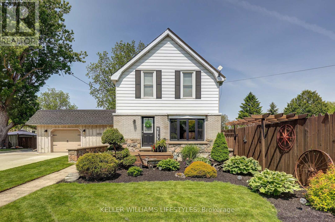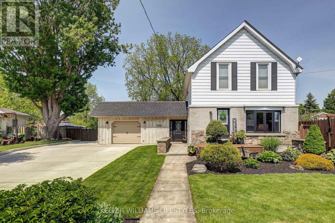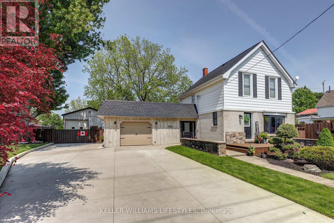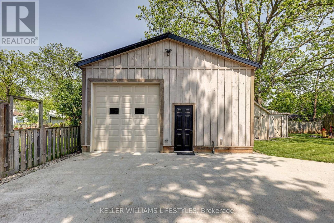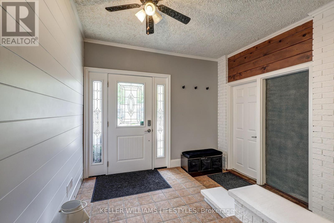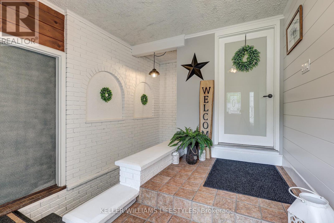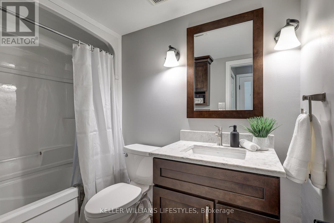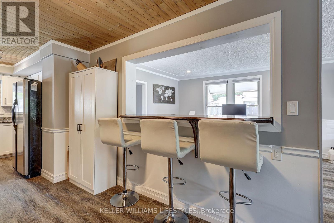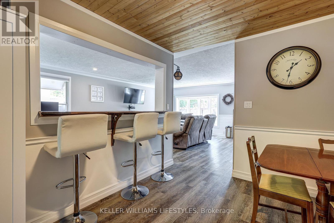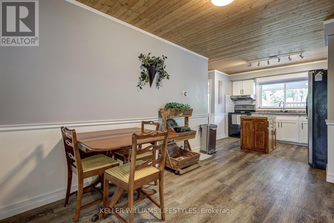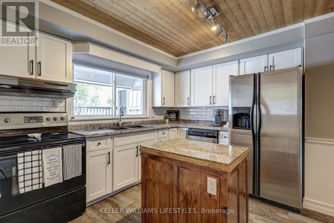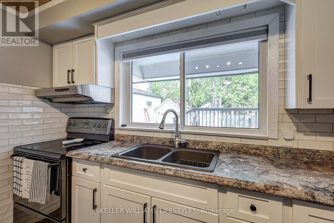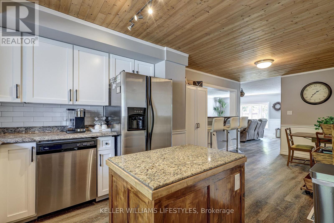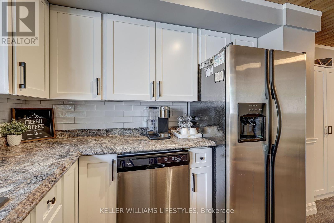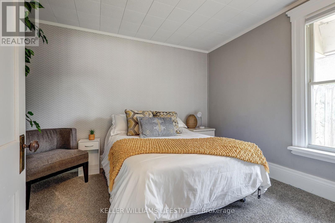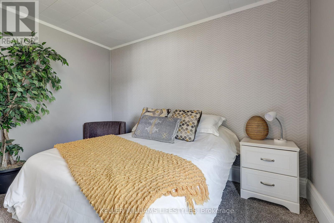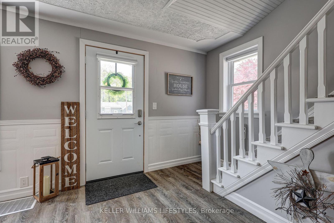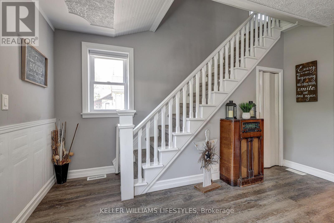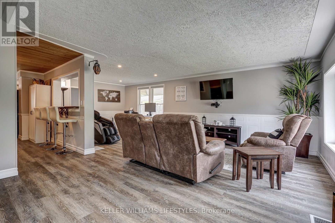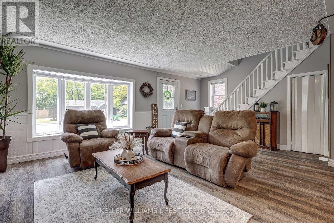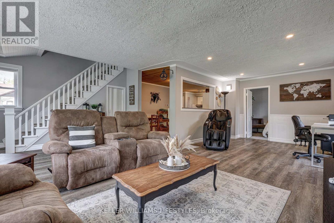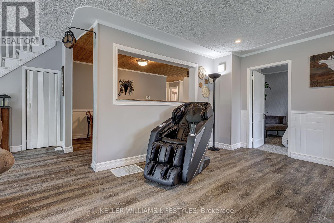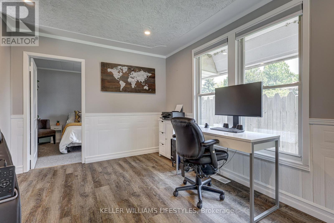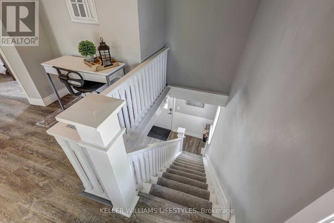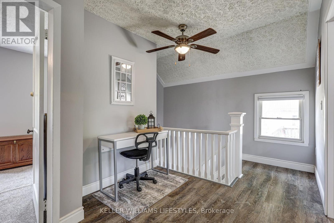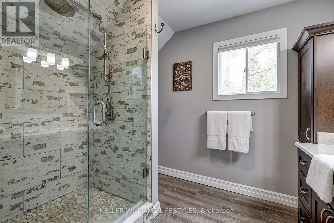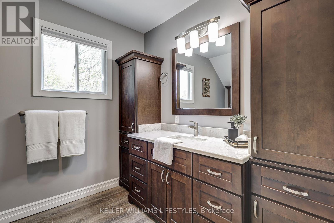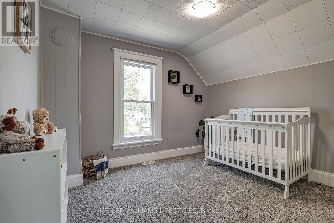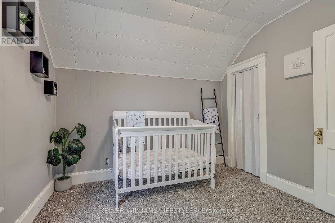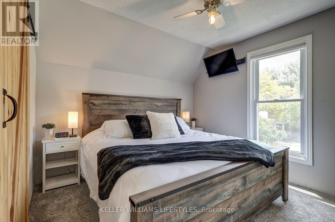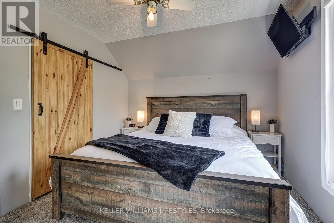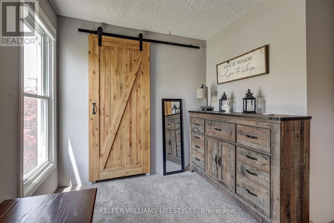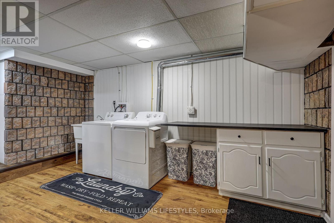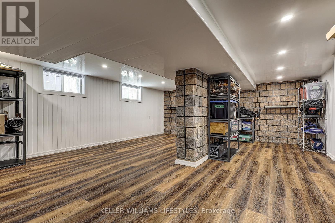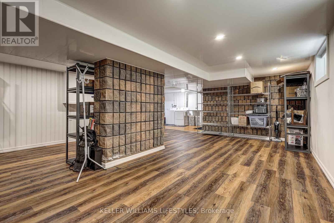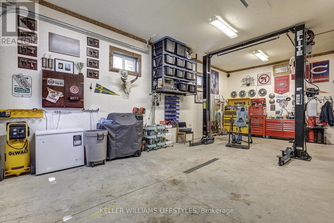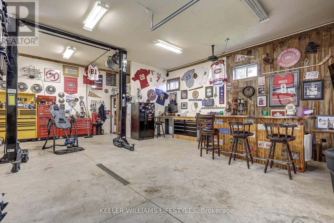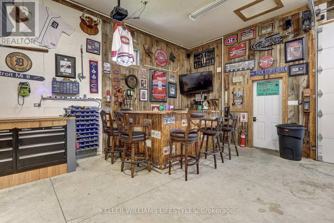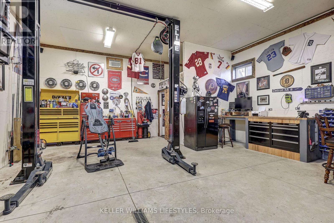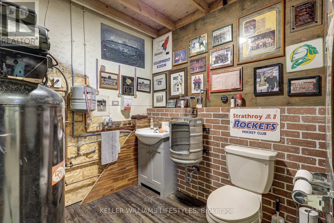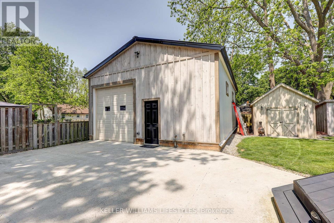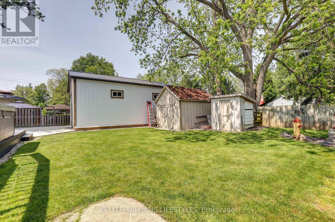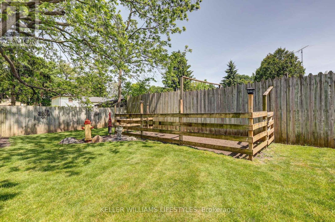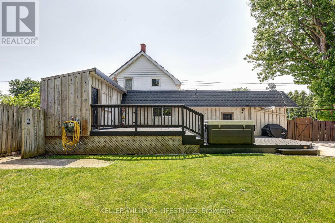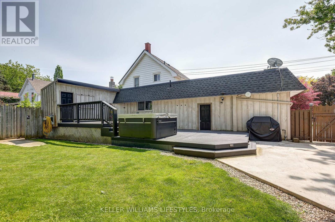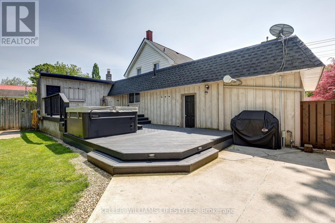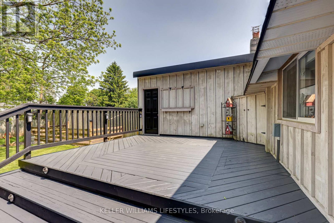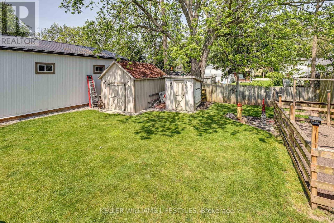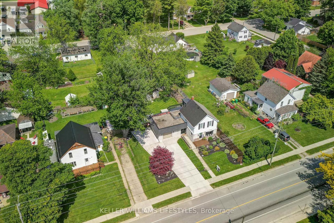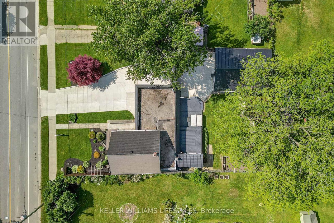22738 Thames Road Southwest Middlesex, Ontario N0L 1A0
3 Bedroom 2 Bathroom 1100 - 1500 sqft
Central Air Conditioning Forced Air Landscaped
$639,900
Welcome to 22738 Thames Road in Appin ON. Step into this bright and beautifully updated home, perfectly combining comfort, functionality, and space for every lifestyle. Thoughtfully renovated from top to bottom, this move-in-ready property features an attached garage and a truly exceptional 24' x 30' shop. The inviting front entryway opens into a bright main floor that includes a modern kitchen with full pantry, a full bathroom, a cozy dining area, spacious living room and a convenient main-floor bedroom. Upstairs, you will find two bedrooms and another full bathroom, perfect for families or guests. The freshly refinished basement offers a blank canvas, ready for your personal touch. Whether you envision a rec. room, home gym, office, or studio, this flexible space also includes a dedicated laundry area for added convenience. Outside, the beautifully maintained landscaping adds curb appeal, while the concrete laneway provides parking for at least 10 vehicles, perfect for an RV or trailer too. The true highlight of this property? A massive, insulated 24' x 30' shop with 12-ft ceilings, in-floor heat, water hookup, bathroom, and 100-amp service. Whether you're into cars, carpentry, or entertaining, this space offers unmatched potential. This rare find is more than just a home, its a complete lifestyle package. Don't miss your chance to make it yours. (id:53193)
Open House
This property has open houses!
June
22
Sunday
Starts at:
1:00 pm
Ends at:3:00 pm
Property Details
| MLS® Number | X12193563 |
| Property Type | Single Family |
| Community Name | Appin |
| AmenitiesNearBy | Park, Place Of Worship |
| CommunityFeatures | Community Centre, School Bus |
| EquipmentType | Water Heater |
| Features | Flat Site, Sump Pump |
| ParkingSpaceTotal | 11 |
| RentalEquipmentType | Water Heater |
| Structure | Deck, Porch, Workshop, Shed |
Building
| BathroomTotal | 2 |
| BedroomsAboveGround | 3 |
| BedroomsTotal | 3 |
| Age | 100+ Years |
| Appliances | Dishwasher, Dryer, Stove, Washer, Refrigerator |
| BasementDevelopment | Finished |
| BasementType | Full (finished) |
| ConstructionStyleAttachment | Detached |
| CoolingType | Central Air Conditioning |
| ExteriorFinish | Vinyl Siding, Wood |
| FoundationType | Concrete |
| HeatingFuel | Natural Gas |
| HeatingType | Forced Air |
| StoriesTotal | 2 |
| SizeInterior | 1100 - 1500 Sqft |
| Type | House |
| UtilityWater | Municipal Water |
Parking
| Attached Garage | |
| Garage |
Land
| Acreage | No |
| FenceType | Fenced Yard |
| LandAmenities | Park, Place Of Worship |
| LandscapeFeatures | Landscaped |
| Sewer | Septic System |
| SizeDepth | 132 Ft |
| SizeFrontage | 78 Ft |
| SizeIrregular | 78 X 132 Ft |
| SizeTotalText | 78 X 132 Ft|under 1/2 Acre |
| ZoningDescription | H-c |
Rooms
| Level | Type | Length | Width | Dimensions |
|---|---|---|---|---|
| Second Level | Primary Bedroom | 3.16 m | 5.06 m | 3.16 m x 5.06 m |
| Second Level | Bedroom | 2.97 m | 3.38 m | 2.97 m x 3.38 m |
| Second Level | Bathroom | 2.63 m | 2.86 m | 2.63 m x 2.86 m |
| Basement | Recreational, Games Room | 7.35 m | 5.67 m | 7.35 m x 5.67 m |
| Basement | Laundry Room | 2.24 m | 4.36 m | 2.24 m x 4.36 m |
| Basement | Utility Room | 2.68 m | 3.23 m | 2.68 m x 3.23 m |
| Main Level | Foyer | 3.55 m | 1.87 m | 3.55 m x 1.87 m |
| Main Level | Kitchen | 3.1 m | 4.09 m | 3.1 m x 4.09 m |
| Main Level | Dining Room | 3.58 m | 2.72 m | 3.58 m x 2.72 m |
| Main Level | Living Room | 7.65 m | 6.34 m | 7.65 m x 6.34 m |
| Main Level | Bedroom | 2.81 m | 3.42 m | 2.81 m x 3.42 m |
| Main Level | Bathroom | 1.49 m | 2.52 m | 1.49 m x 2.52 m |
| Main Level | Other | 4.82 m | 1.9 m | 4.82 m x 1.9 m |
Utilities
| Electricity | Installed |
https://www.realtor.ca/real-estate/28410310/22738-thames-road-southwest-middlesex-appin-appin
Interested?
Contact us for more information
Amanda Moreira
Salesperson
Keller Williams Lifestyles

