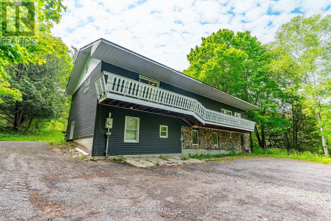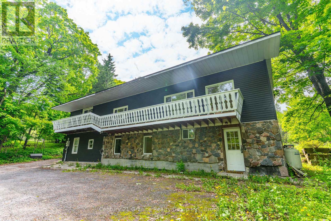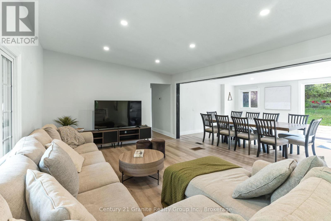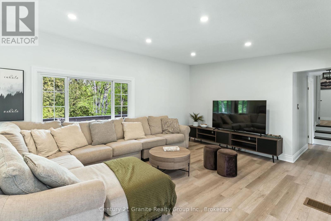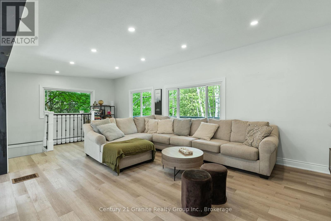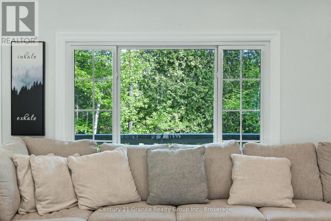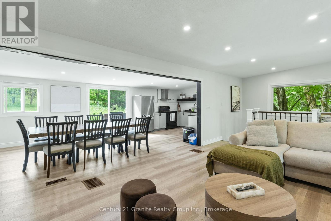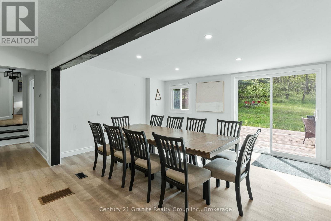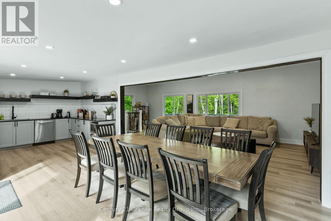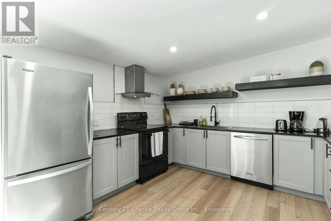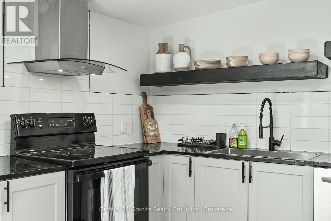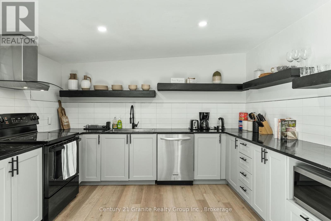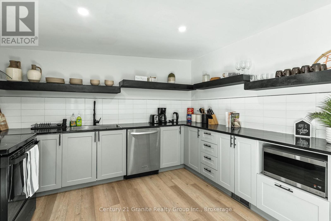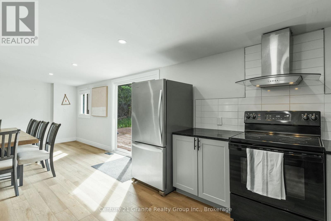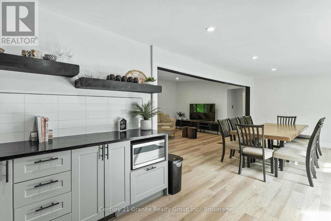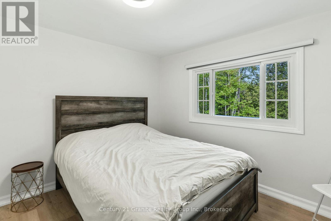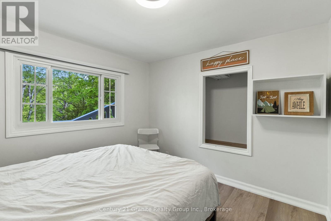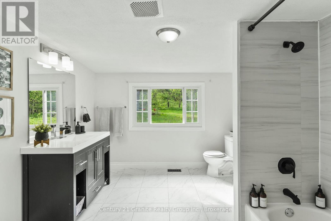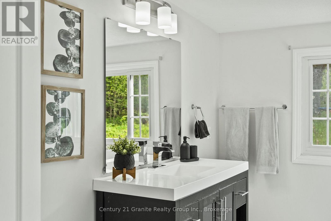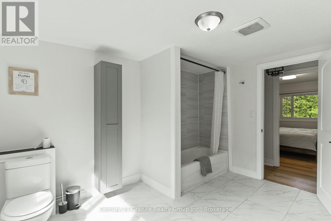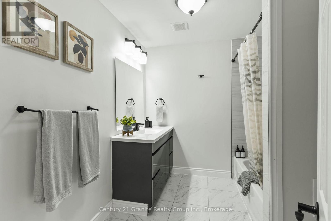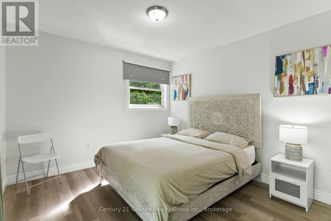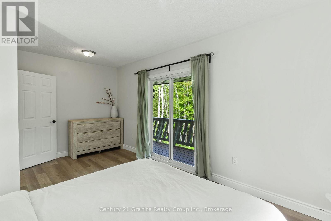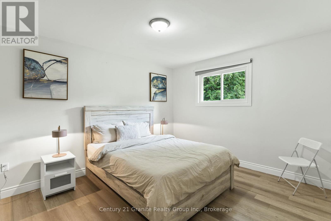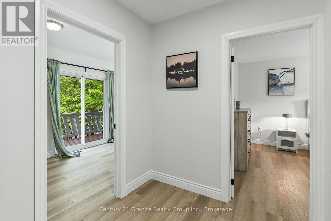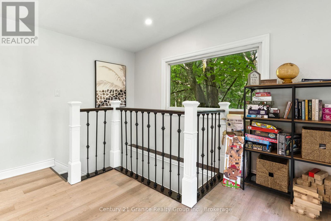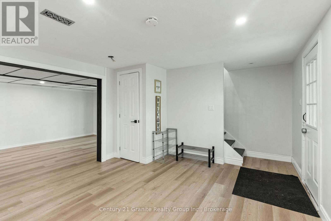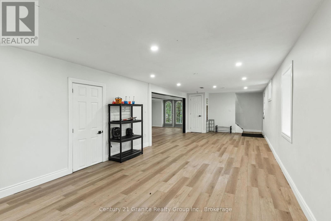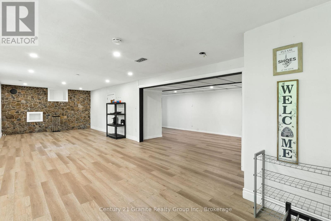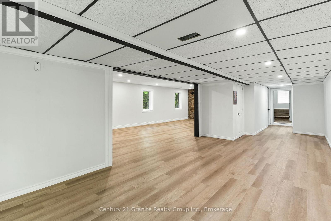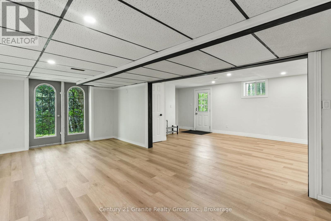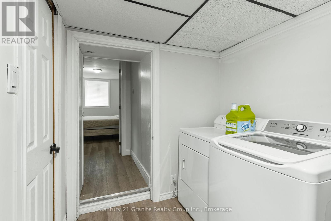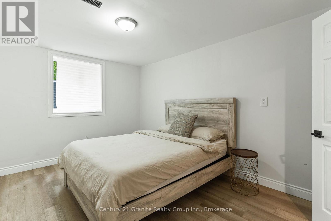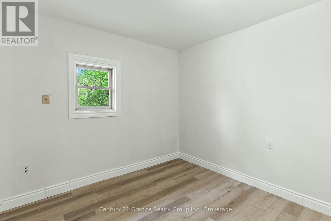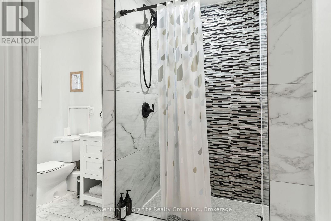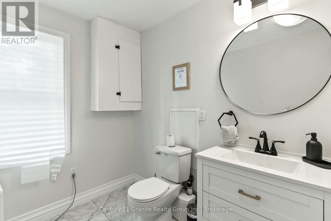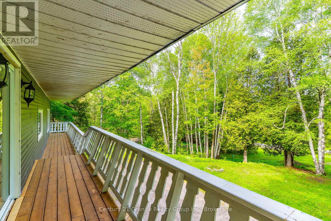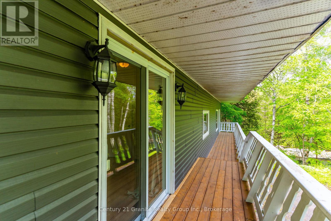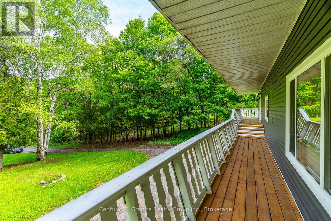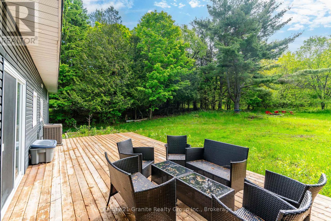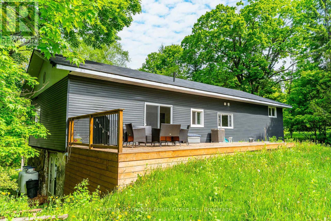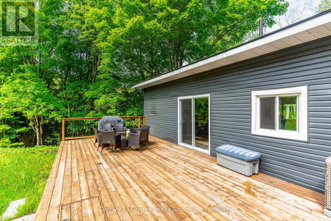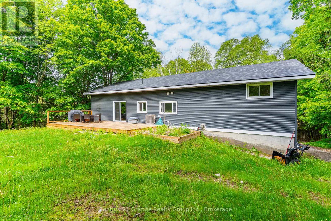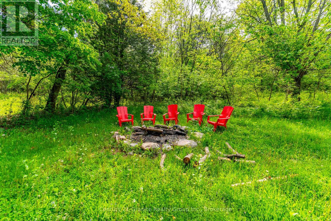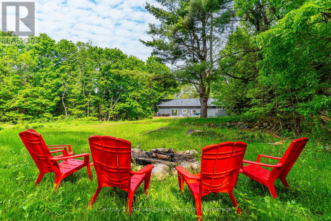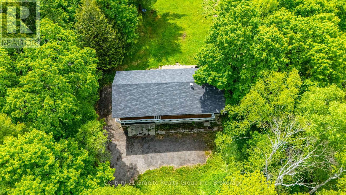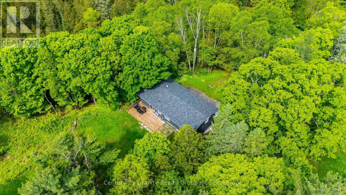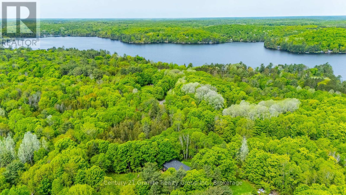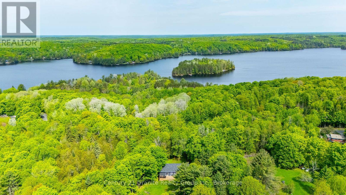1630 Kashagawigamog Lake Road Minden Hills, Ontario K0M 2K0
5 Bedroom 3 Bathroom 1500 - 2000 sqft
Central Air Conditioning Forced Air
$625,000
This spacious 2,600 sq. ft. home on a private 1.5 acre lot offers 5 bedrooms and 3 bathrooms across two well-designed levels. The main floor boasts an open-concept layout with a bright and inviting kitchen, dining, and living are a perfect for everyday living and entertaining. You'll also find three generously sized bedrooms, two full 4-piece bathrooms, and a walkout to a large, private backyard ideal for relaxing with friends and family. The lower level features a large secondary living room, two more bedrooms, and a 3-piece bathroom ideal for guests, a home office, or growing families. Situated just minutes from the Kashagawigamog 5-lake chain public boat launch. This home offers the perfect blend of comfort, space, and outdoor lifestyle. (id:53193)
Property Details
| MLS® Number | X12193344 |
| Property Type | Single Family |
| Community Name | Minden |
| ParkingSpaceTotal | 15 |
Building
| BathroomTotal | 3 |
| BedroomsAboveGround | 5 |
| BedroomsTotal | 5 |
| Appliances | Water Heater |
| BasementDevelopment | Finished |
| BasementFeatures | Walk Out |
| BasementType | N/a (finished) |
| ConstructionStyleAttachment | Detached |
| CoolingType | Central Air Conditioning |
| ExteriorFinish | Vinyl Siding |
| FoundationType | Concrete |
| HeatingFuel | Propane |
| HeatingType | Forced Air |
| StoriesTotal | 2 |
| SizeInterior | 1500 - 2000 Sqft |
| Type | House |
Parking
| No Garage |
Land
| Acreage | No |
| Sewer | Septic System |
| SizeDepth | 327 Ft |
| SizeFrontage | 200 Ft |
| SizeIrregular | 200 X 327 Ft |
| SizeTotalText | 200 X 327 Ft |
Rooms
| Level | Type | Length | Width | Dimensions |
|---|---|---|---|---|
| Lower Level | Living Room | 11.32 m | 3.71 m | 11.32 m x 3.71 m |
| Lower Level | Utility Room | 2.12 m | 1.38 m | 2.12 m x 1.38 m |
| Lower Level | Laundry Room | 2.27 m | 0.85 m | 2.27 m x 0.85 m |
| Lower Level | Bedroom | 4.33 m | 3.28 m | 4.33 m x 3.28 m |
| Lower Level | Bathroom | 2.15 m | 3.81 m | 2.15 m x 3.81 m |
| Lower Level | Bedroom | 3.27 m | 2.69 m | 3.27 m x 2.69 m |
| Main Level | Bedroom | 3.2 m | 2.99 m | 3.2 m x 2.99 m |
| Main Level | Dining Room | 4.37 m | 3.56 m | 4.37 m x 3.56 m |
| Main Level | Kitchen | 3.62 m | 3.56 m | 3.62 m x 3.56 m |
| Main Level | Family Room | 7.79 m | 4.04 m | 7.79 m x 4.04 m |
| Main Level | Bedroom | 3.12 m | 4.17 m | 3.12 m x 4.17 m |
| Main Level | Primary Bedroom | 5.01 m | 3.42 m | 5.01 m x 3.42 m |
| Main Level | Bathroom | 2.53 m | 2.92 m | 2.53 m x 2.92 m |
| Main Level | Bathroom | 2.99 m | 3.56 m | 2.99 m x 3.56 m |
https://www.realtor.ca/real-estate/28410236/1630-kashagawigamog-lake-road-minden-hills-minden-minden
Interested?
Contact us for more information
Brandon Nimigon
Broker of Record
Century 21 Granite Realty Group Inc.
191 Highland Street, Unit 202
Haliburton, Ontario K0M 1S0
191 Highland Street, Unit 202
Haliburton, Ontario K0M 1S0


