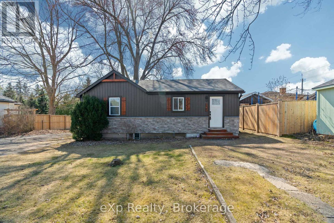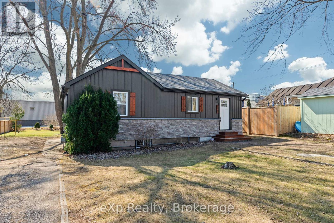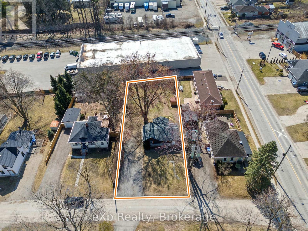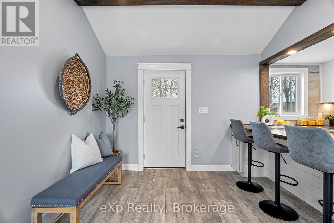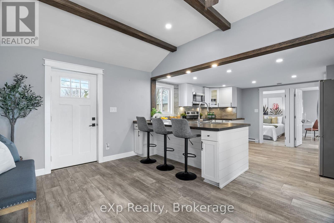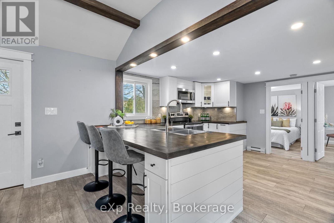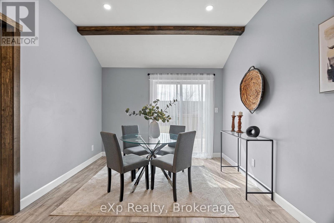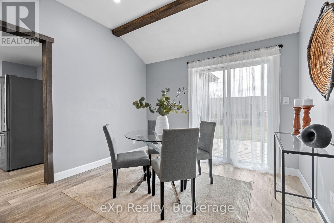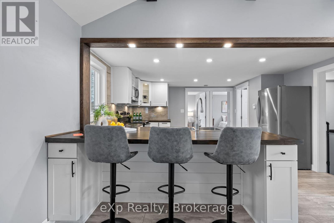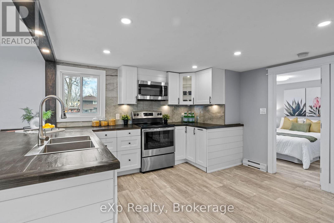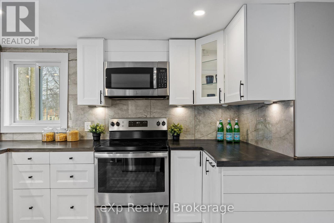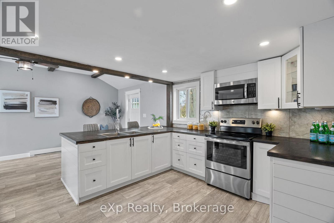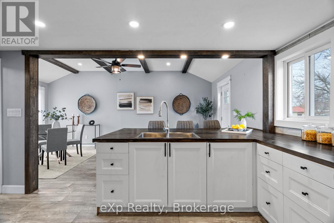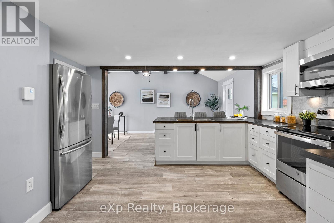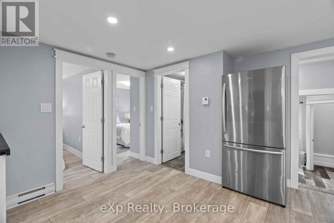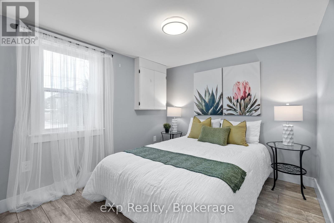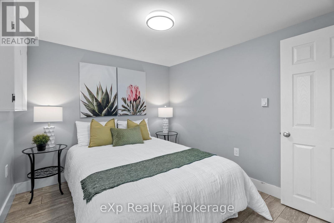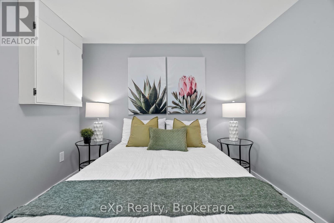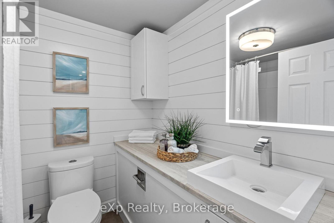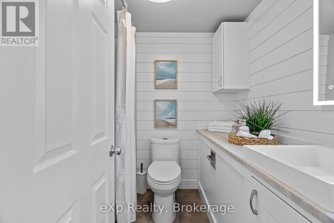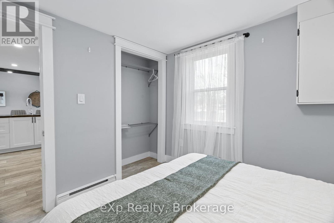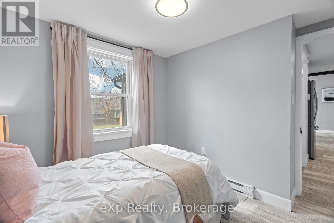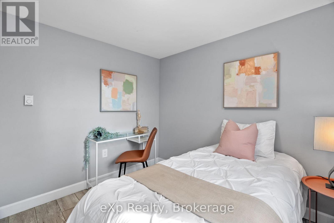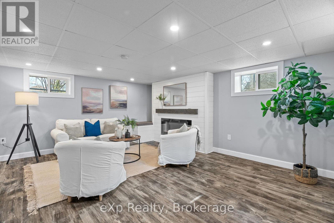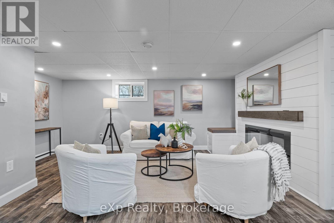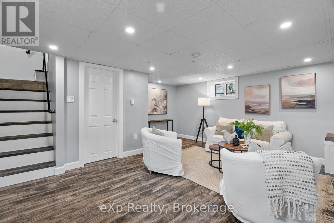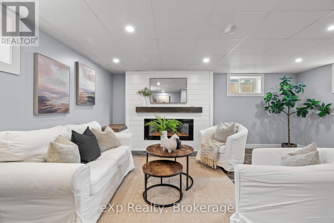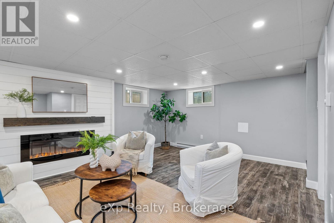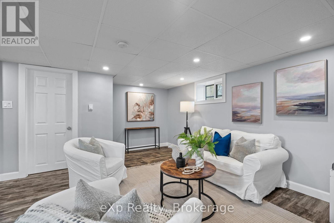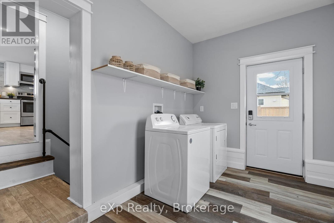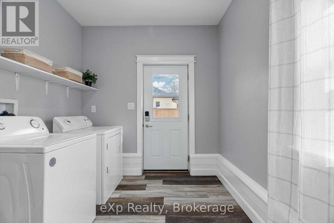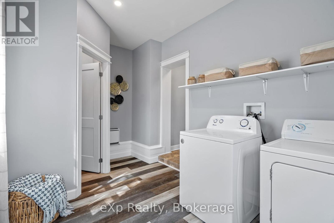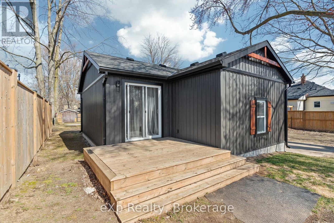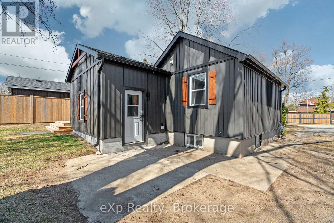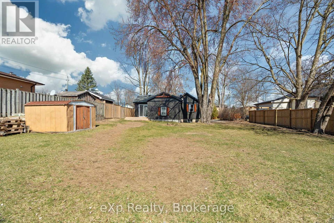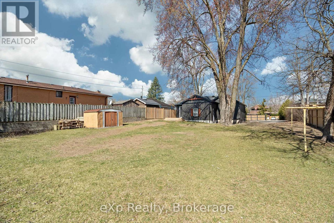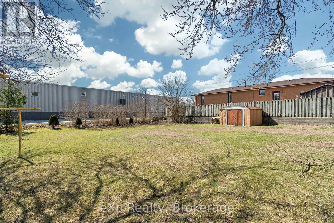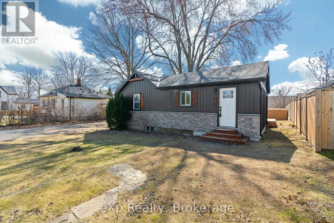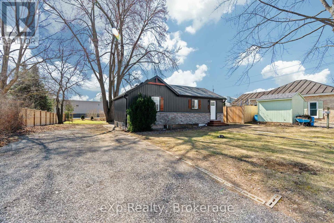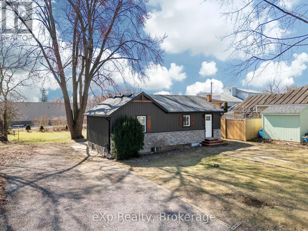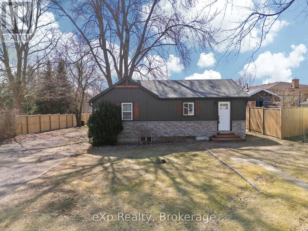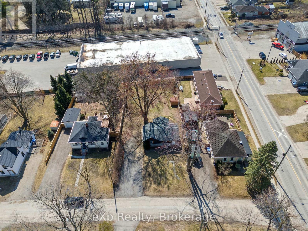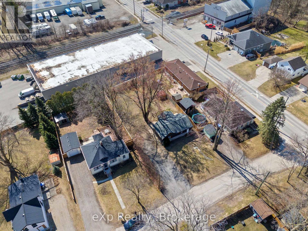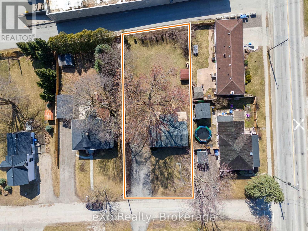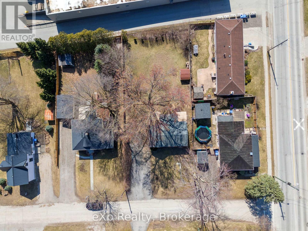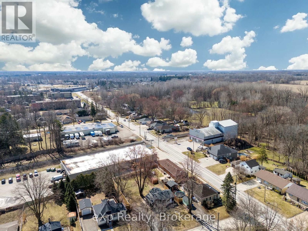236 Sydenham Street Strathroy-Caradoc, Ontario N7G 1V3
2 Bedroom 1 Bathroom 700 - 1100 sqft
Bungalow Fireplace Baseboard Heaters
$509,900
Completely reimagined in 2021, this beautifully renovated home leaves nothing to be desired. Taken down to the studs and rebuilt with precision, it features brand-new plumbing, electrical, roof, and siding plus two fully permitted additions that enhance both space and flow. Inside, you'll find a smart, functional layout with two spacious bedrooms and a finished basement offering flexible living options. Step outside to a private, oversized yard perfect for entertaining or unwinding. With modern finishes throughout, this home is 100% move-in ready just unpack and enjoy. (id:53193)
Property Details
| MLS® Number | X12192442 |
| Property Type | Single Family |
| Community Name | NW |
| AmenitiesNearBy | Place Of Worship |
| CommunityFeatures | Community Centre, School Bus |
| Features | Flat Site, Dry |
| ParkingSpaceTotal | 6 |
| Structure | Deck, Patio(s) |
Building
| BathroomTotal | 1 |
| BedroomsAboveGround | 2 |
| BedroomsTotal | 2 |
| Age | 51 To 99 Years |
| Amenities | Fireplace(s) |
| Appliances | Water Heater, Dryer, Stove, Washer, Refrigerator |
| ArchitecturalStyle | Bungalow |
| BasementType | Full |
| ConstructionStyleAttachment | Detached |
| ExteriorFinish | Vinyl Siding, Concrete |
| FireProtection | Smoke Detectors |
| FireplacePresent | Yes |
| FireplaceTotal | 1 |
| FoundationType | Concrete |
| HeatingFuel | Electric |
| HeatingType | Baseboard Heaters |
| StoriesTotal | 1 |
| SizeInterior | 700 - 1100 Sqft |
| Type | House |
| UtilityWater | Municipal Water |
Parking
| No Garage |
Land
| Acreage | No |
| FenceType | Fenced Yard |
| LandAmenities | Place Of Worship |
| Sewer | Sanitary Sewer |
| SizeDepth | 160 Ft |
| SizeFrontage | 66 Ft |
| SizeIrregular | 66 X 160 Ft |
| SizeTotalText | 66 X 160 Ft |
| ZoningDescription | R1 |
Rooms
| Level | Type | Length | Width | Dimensions |
|---|---|---|---|---|
| Basement | Den | 5.01 m | 5.1 m | 5.01 m x 5.1 m |
| Main Level | Bedroom | 2.97 m | 2.67 m | 2.97 m x 2.67 m |
| Main Level | Bedroom 2 | 2.96 m | 2.75 m | 2.96 m x 2.75 m |
| Main Level | Kitchen | 3.58 m | 4.34 m | 3.58 m x 4.34 m |
| Main Level | Living Room | 3.16 m | 3.15 m | 3.16 m x 3.15 m |
| Main Level | Dining Room | 3.16 m | 2.38 m | 3.16 m x 2.38 m |
| Main Level | Laundry Room | 4.05 m | 2.34 m | 4.05 m x 2.34 m |
| Main Level | Bathroom | 2.19 m | 1.83 m | 2.19 m x 1.83 m |
https://www.realtor.ca/real-estate/28407903/236-sydenham-street-strathroy-caradoc-nw-nw
Interested?
Contact us for more information
Shaun Pickering
Salesperson
Exp Realty
356 Ontario St
Stratford, Ontario N5A 7X6
356 Ontario St
Stratford, Ontario N5A 7X6
Marlyse Ennett
Salesperson
Exp Realty
356 Ontario St
Stratford, Ontario N5A 7X6
356 Ontario St
Stratford, Ontario N5A 7X6

