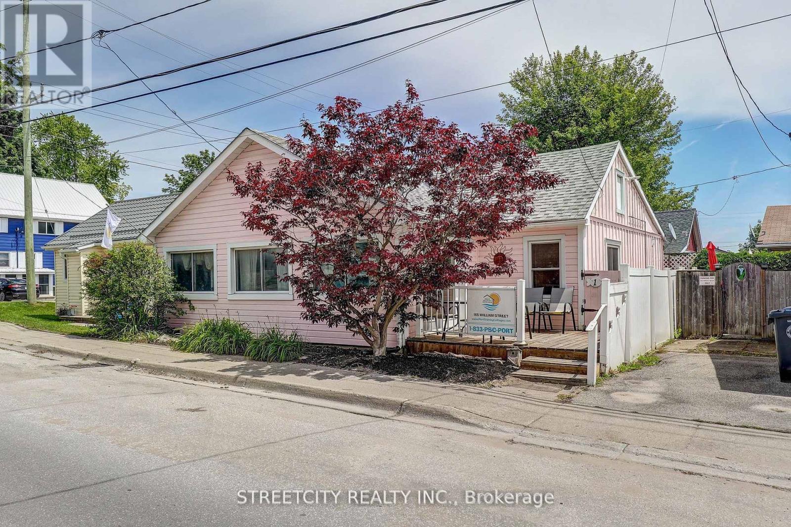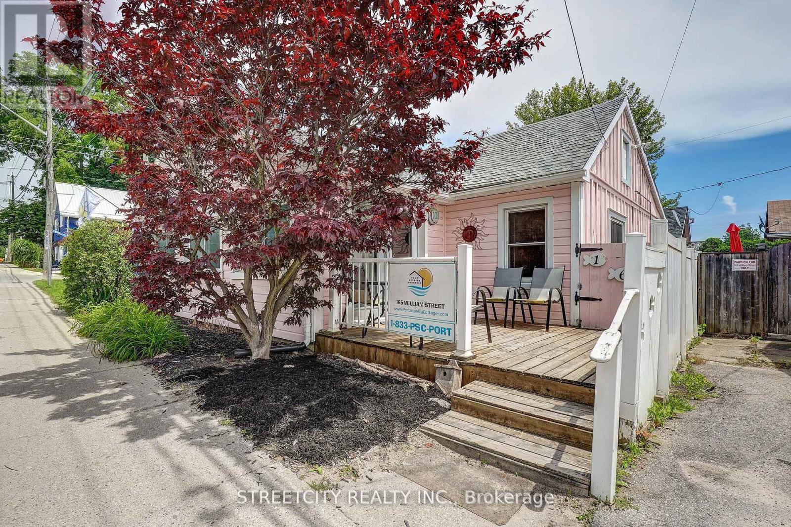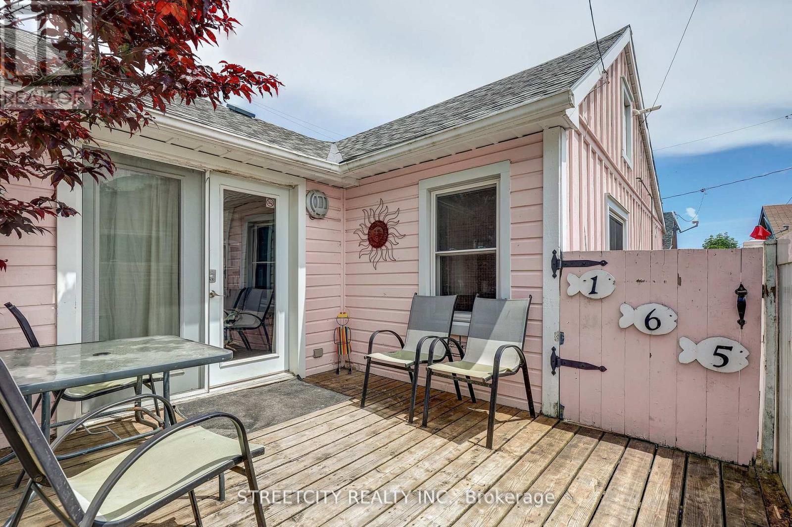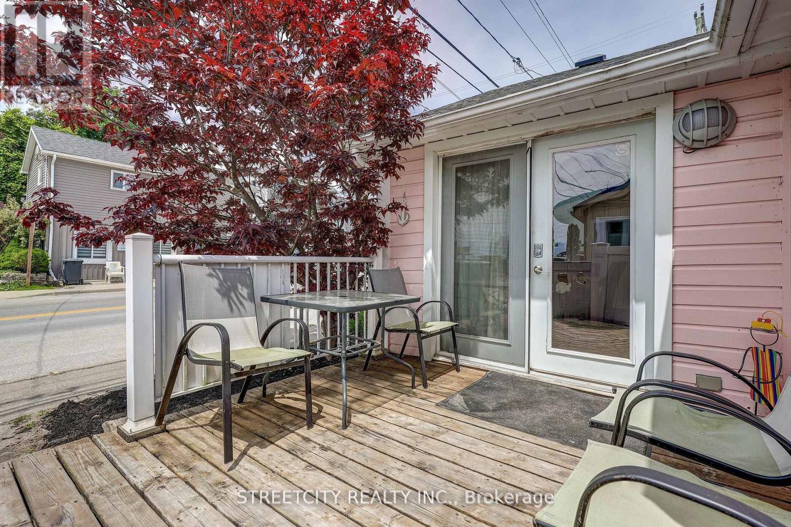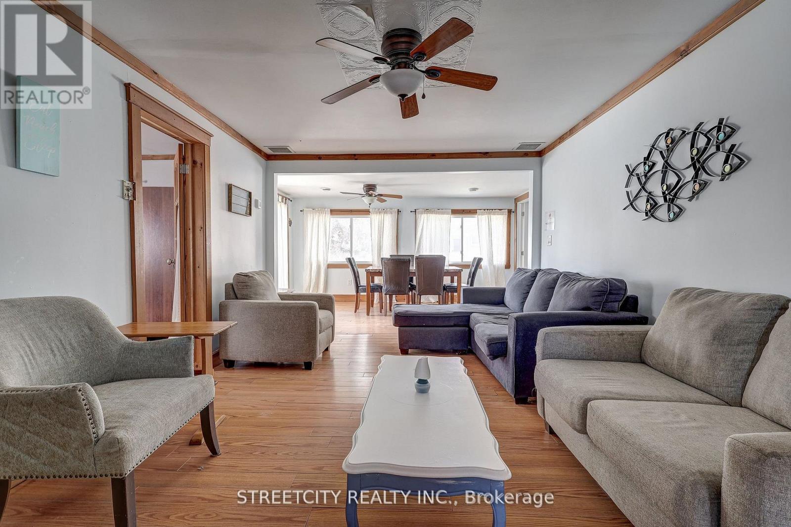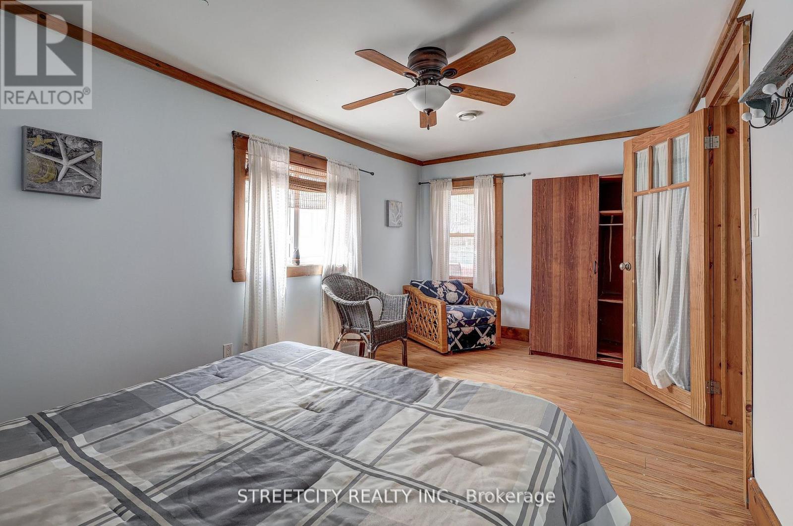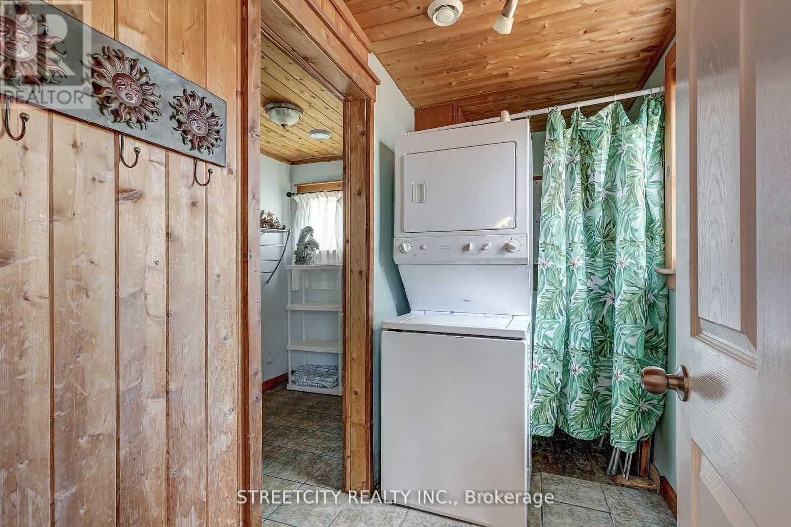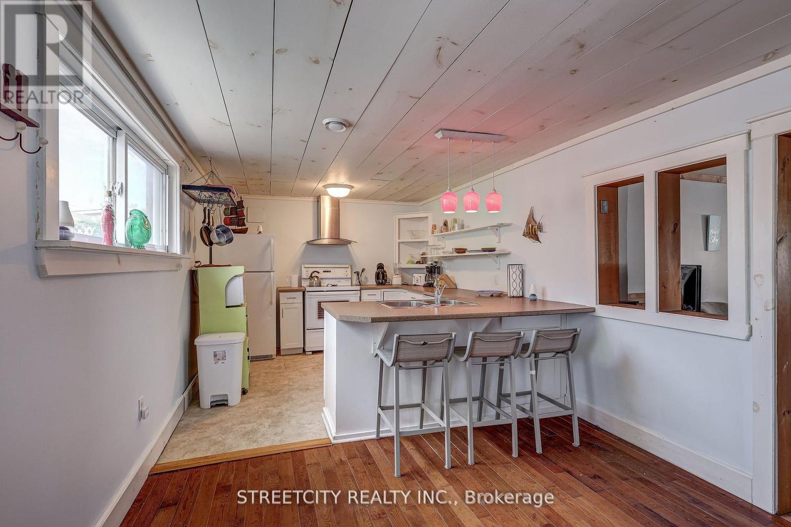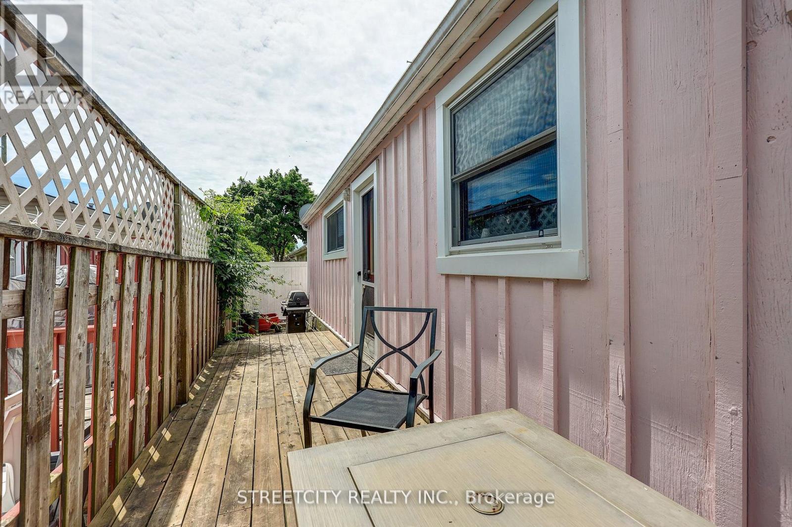165 William Street Central Elgin, Ontario N5L 1C7
3 Bedroom 1 Bathroom 700 - 1100 sqft
Bungalow Central Air Conditioning Forced Air
$425,000
No driveway? No problem this is beach town living! Who needs a driveway when you're just steps from Port Stanleys main beach? Besides, parallel parking builds character. Fee street parking is available right in front of the property, and for added convenience, municipal parking passes can be purchased just $100 for the entire winter or $200 for the summer season, giving you access to nearby municipal lots. So you (and your guests) can park stress-free and focus on enjoying everything this charming lakeside town has to offer. Welcome to your turnkey Port Stanley gem! Whether you're dreaming of full-time beach life or a prime short-term rental opportunity, ($40,000 in income in 2024) this fully furnished three-bedroom home is a rare find. Located just a one-minute stroll from the sand and surrounded by the village's best restaurants, cafés, and shops, this home is perfectly positioned in the heart of one of Ontario's most beloved beach towns. Inside, you'll find a spacious and welcoming open-concept layout with plenty of room to relax or entertain. The living, dining, and kitchen areas flow together seamlessly, and all appliances are included just bring your flip-flops and you're good to go. The three generously sized bedrooms include two large enough for dual queen beds, ideal for hosting family, friends, or vacationing guests. Step out back and unwind on the cozy deck with gas hookups for both a BBQ and fire table, creating the perfect setup for summer nights under the stars. With a newer furnace and central air (2021), you'll stay comfortable year-round whether you're lounging after a beach day or cozying up off-season. Bonus: A rent-to-own option is available through JAAG Properties for qualified buyers, making this dreamy beachside home even more accessible. Don't miss your chance to live (or invest) in the laid-back, walkable, and irresistibly charming lifestyle that is Port Stanley. (id:53193)
Property Details
| MLS® Number | X12191555 |
| Property Type | Single Family |
| Community Name | Port Stanley |
| AmenitiesNearBy | Beach, Marina, Park |
Building
| BathroomTotal | 1 |
| BedroomsAboveGround | 3 |
| BedroomsTotal | 3 |
| Age | 100+ Years |
| Appliances | Dryer, Stove, Washer, Window Coverings, Refrigerator |
| ArchitecturalStyle | Bungalow |
| BasementType | Crawl Space |
| ConstructionStyleAttachment | Detached |
| CoolingType | Central Air Conditioning |
| FoundationType | Block |
| HeatingFuel | Natural Gas |
| HeatingType | Forced Air |
| StoriesTotal | 1 |
| SizeInterior | 700 - 1100 Sqft |
| Type | House |
| UtilityWater | Municipal Water |
Parking
| No Garage |
Land
| Acreage | No |
| LandAmenities | Beach, Marina, Park |
| Sewer | Sanitary Sewer |
| SizeDepth | 50 Ft |
| SizeFrontage | 40 Ft |
| SizeIrregular | 40 X 50 Ft |
| SizeTotalText | 40 X 50 Ft|under 1/2 Acre |
| SurfaceWater | Lake/pond |
Rooms
| Level | Type | Length | Width | Dimensions |
|---|---|---|---|---|
| Main Level | Living Room | 5.18 m | 3.48 m | 5.18 m x 3.48 m |
| Main Level | Dining Room | 4.66 m | 2.96 m | 4.66 m x 2.96 m |
| Main Level | Kitchen | 6.16 m | 3.17 m | 6.16 m x 3.17 m |
| Main Level | Primary Bedroom | 5.27 m | 2.93 m | 5.27 m x 2.93 m |
| Main Level | Bedroom 2 | 5.27 m | 2.89 m | 5.27 m x 2.89 m |
| Main Level | Bedroom 3 | 2.99 m | 2.38 m | 2.99 m x 2.38 m |
| Main Level | Laundry Room | 3.29 m | 1.46 m | 3.29 m x 1.46 m |
| Main Level | Bathroom | Measurements not available |
Interested?
Contact us for more information
Jeff West
Salesperson
Streetcity Realty Inc.


