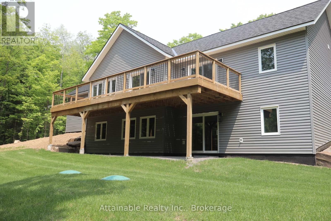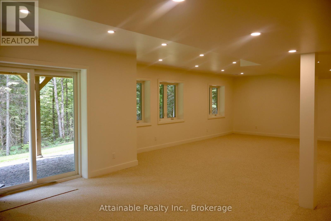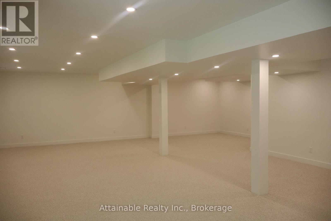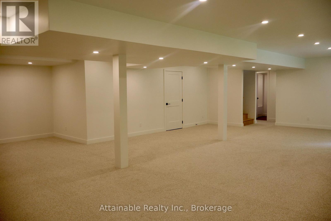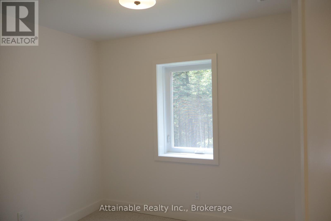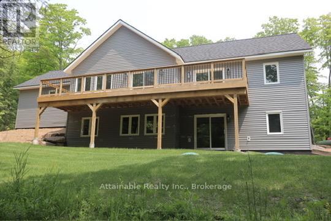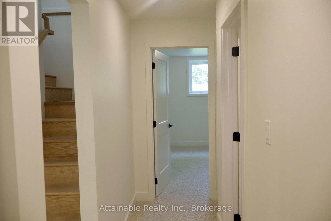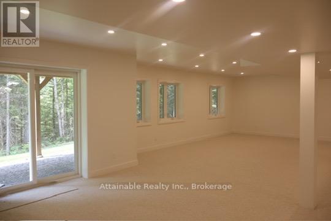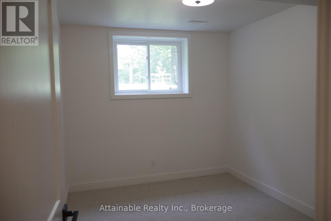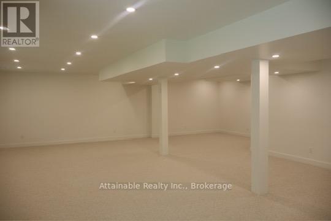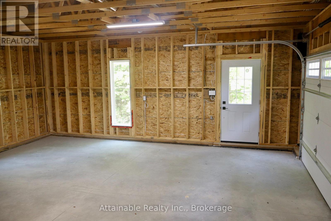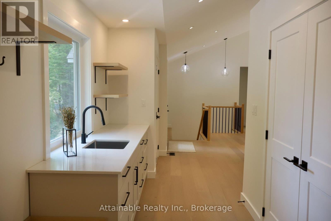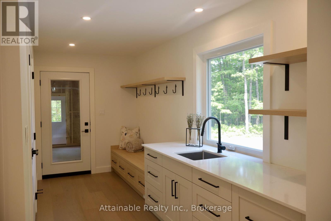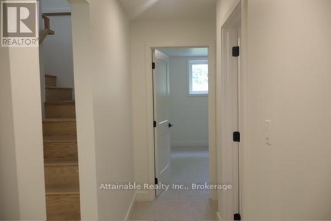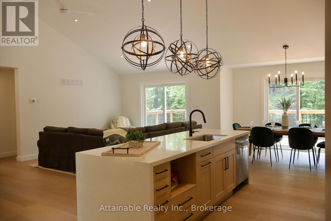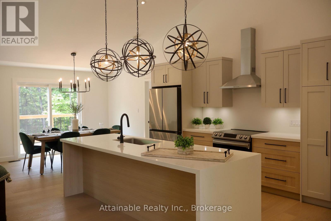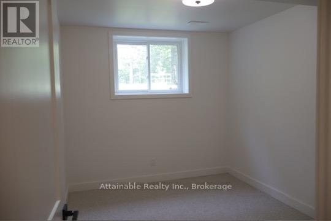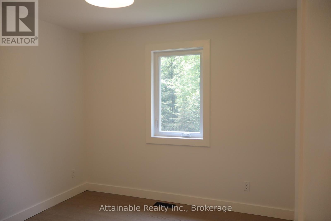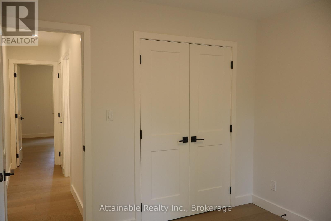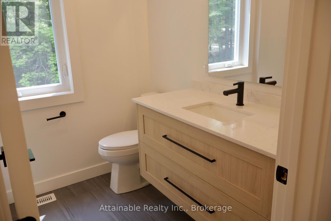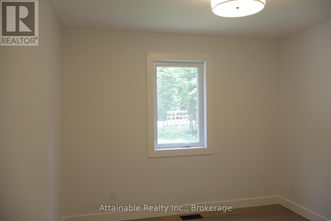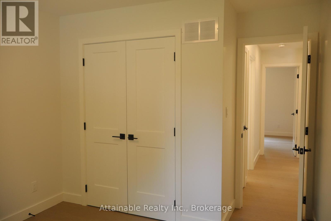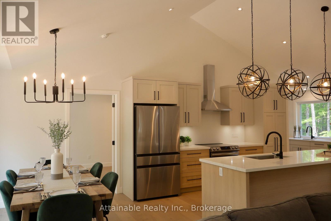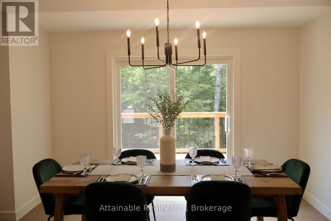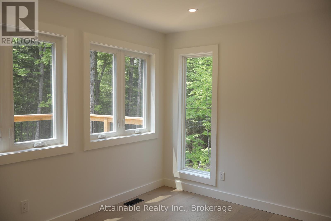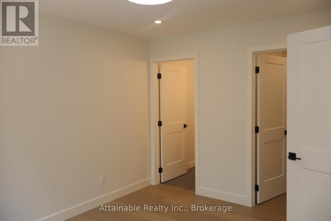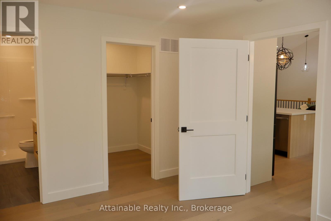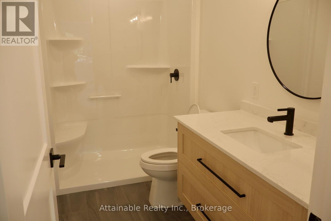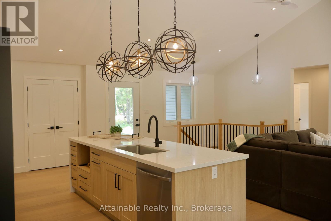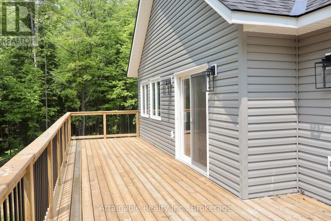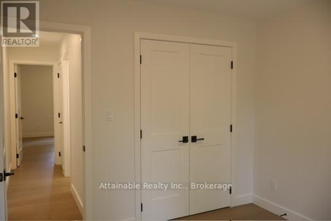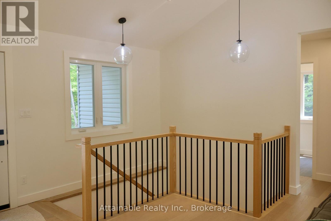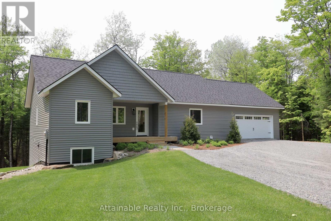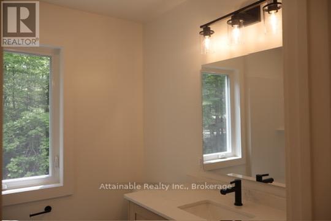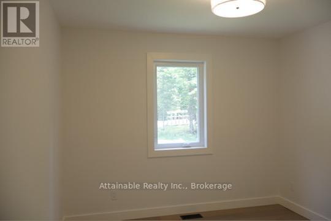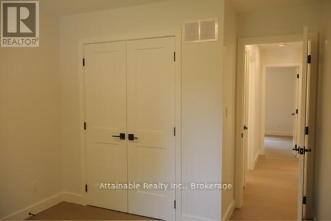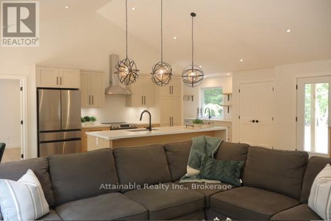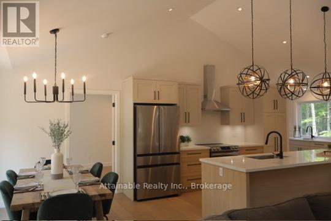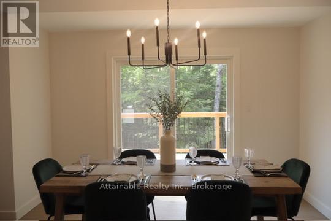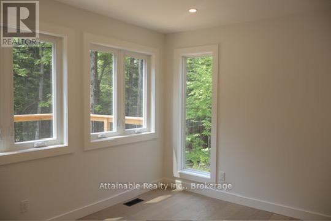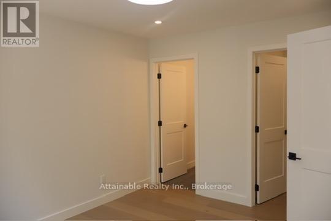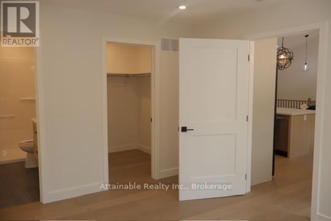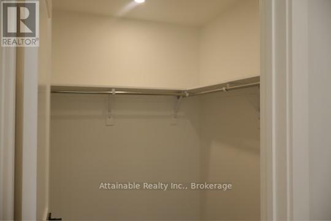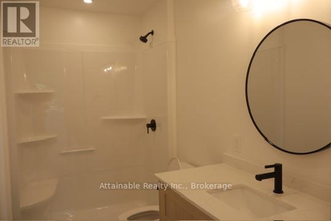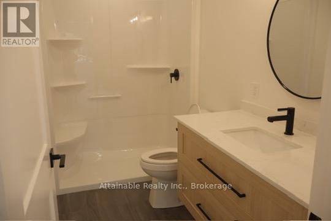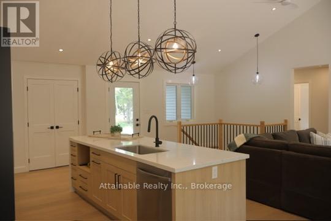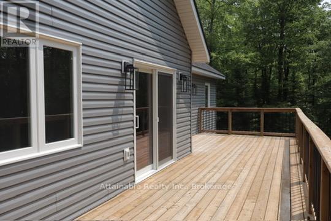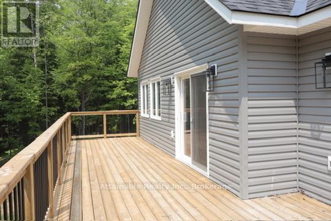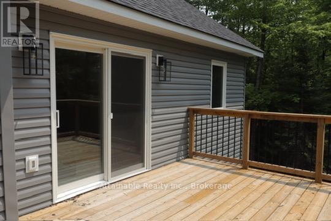24 Collins Court Huntsville, Ontario P0B 1M0
4 Bedroom 3 Bathroom 1100 - 1500 sqft
Bungalow Air Exchanger Forced Air Acreage
$1,299,999
Welcome to this brand new home located in beautiful Muskoka with a large 2.7 acre lot. Just a five minute drive to the boat launch on Mary Lake and even less to Hwy 11! This Tarion registered build is located at the end of a cul de sac offering privacy for you and your family. This 4 bed, 3 bath house comes with all new appliances. The finished basement offers a 4th bathroom and lots of open space. A beautiful back deck allows for dinners and outdoor enjoyment. Hardwood floors and tile cover the main floor with carpet in the basement. A two car attached garage. Fibre optic internet is available. Close proximity to tennis court, kids playground and Port Sydney beach make this ideal for families. 10-15 minutes from either Huntsville or Bracebridge. HST rebate to be retained by the builder. (id:53193)
Property Details
| MLS® Number | X12194781 |
| Property Type | Single Family |
| Community Name | Stephenson |
| ParkingSpaceTotal | 3 |
Building
| BathroomTotal | 3 |
| BedroomsAboveGround | 4 |
| BedroomsTotal | 4 |
| Age | New Building |
| ArchitecturalStyle | Bungalow |
| BasementType | Full |
| ConstructionStyleAttachment | Detached |
| CoolingType | Air Exchanger |
| ExteriorFinish | Vinyl Siding |
| FoundationType | Insulated Concrete Forms |
| HeatingFuel | Propane |
| HeatingType | Forced Air |
| StoriesTotal | 1 |
| SizeInterior | 1100 - 1500 Sqft |
| Type | House |
| UtilityWater | Drilled Well |
Parking
| Attached Garage | |
| Garage |
Land
| Acreage | Yes |
| Sewer | Septic System |
| SizeDepth | 126 M |
| SizeFrontage | 76 M |
| SizeIrregular | 76 X 126 M |
| SizeTotalText | 76 X 126 M|2 - 4.99 Acres |
| ZoningDescription | Cr With Exception 0501 |
Rooms
| Level | Type | Length | Width | Dimensions |
|---|---|---|---|---|
| Basement | Bedroom | 3.66 m | 3.05 m | 3.66 m x 3.05 m |
| Basement | Bathroom | 2.4 m | 1.8 m | 2.4 m x 1.8 m |
| Main Level | Bathroom | 2.4 m | 1.8 m | 2.4 m x 1.8 m |
| Main Level | Bedroom | 3.05 m | 3.05 m | 3.05 m x 3.05 m |
| Main Level | Bedroom | 3.05 m | 3.05 m | 3.05 m x 3.05 m |
| Main Level | Bathroom | 3.05 m | 1.5 m | 3.05 m x 1.5 m |
| Main Level | Primary Bedroom | 3.66 m | 3.05 m | 3.66 m x 3.05 m |
| Main Level | Kitchen | 4.06 m | 2.82 m | 4.06 m x 2.82 m |
| Main Level | Dining Room | 3.73 m | 2.51 m | 3.73 m x 2.51 m |
| Main Level | Living Room | 3.86 m | 3.86 m | 3.86 m x 3.86 m |
https://www.realtor.ca/real-estate/28413001/24-collins-court-huntsville-stephenson-stephenson
Interested?
Contact us for more information
Blayne Hutchins
Broker of Record
Attainable Realty Inc.
1-76 King William Street
Huntsville, Ontario P1H 1E4
1-76 King William Street
Huntsville, Ontario P1H 1E4


