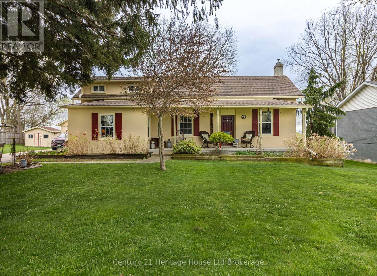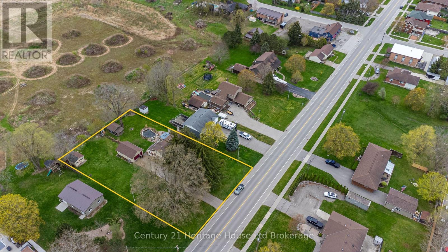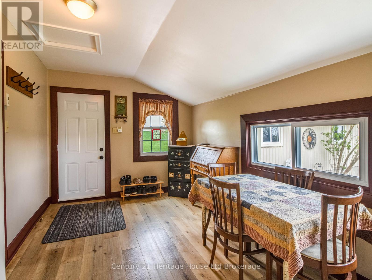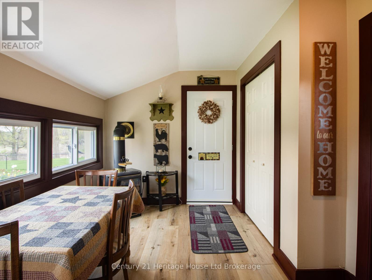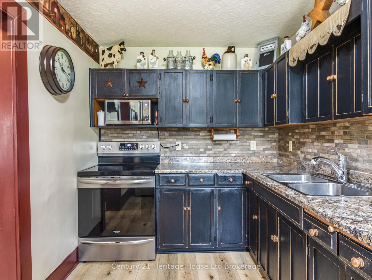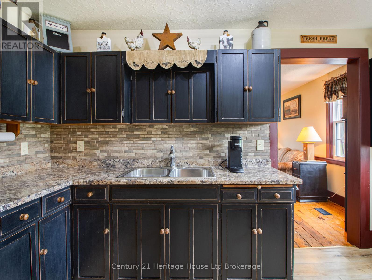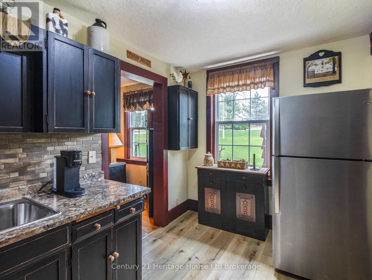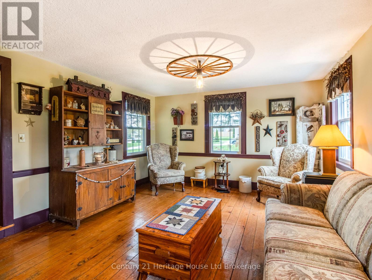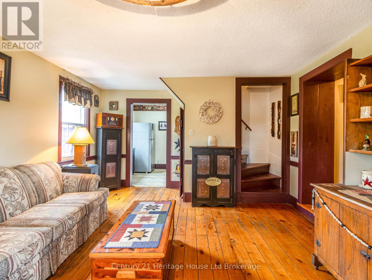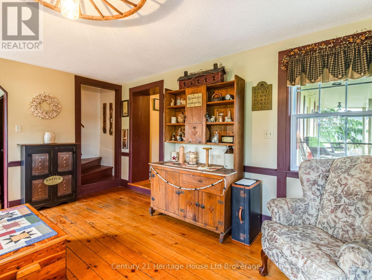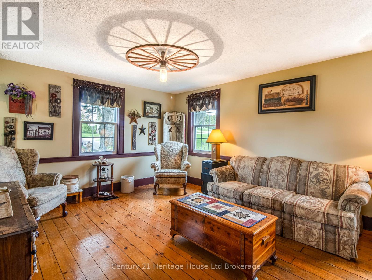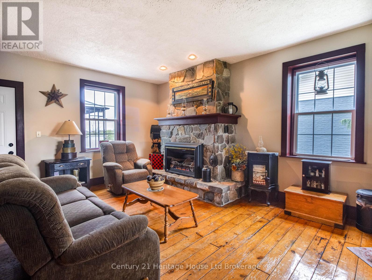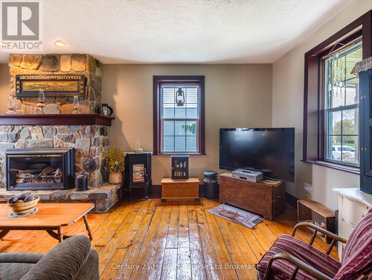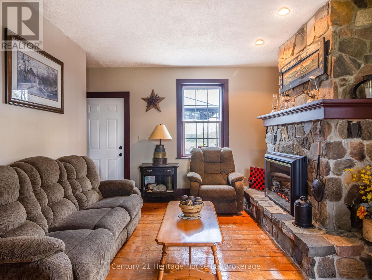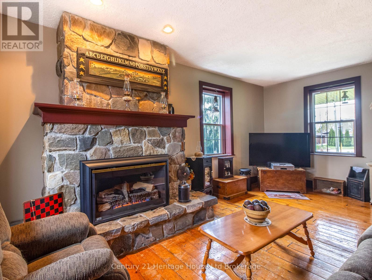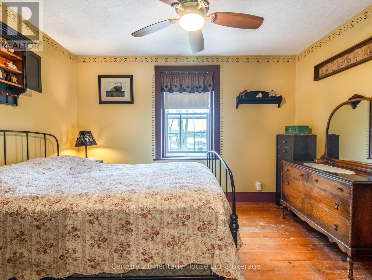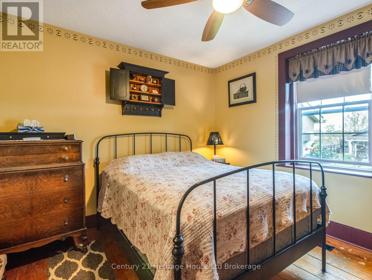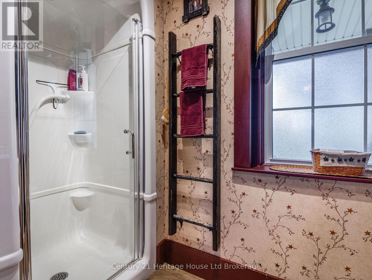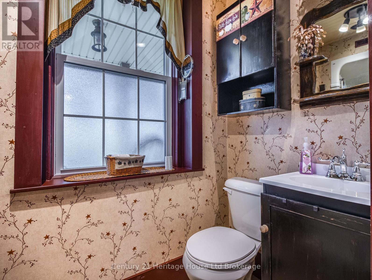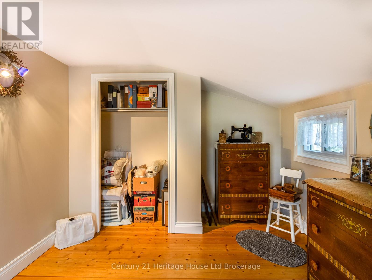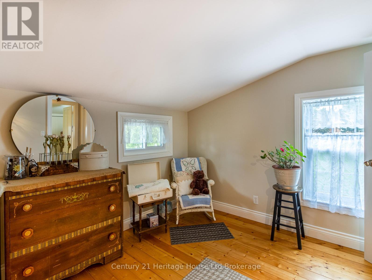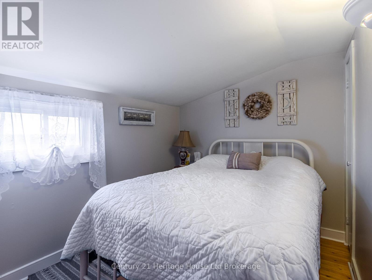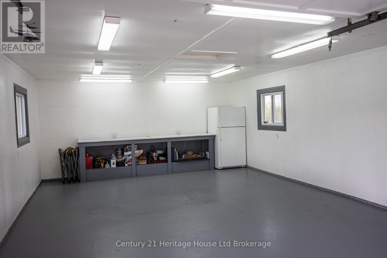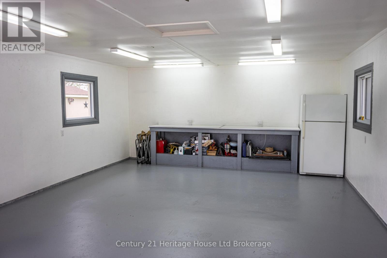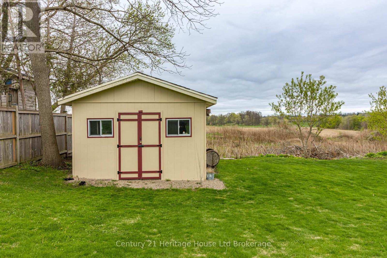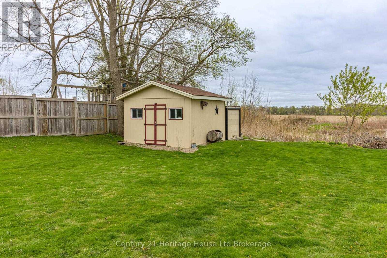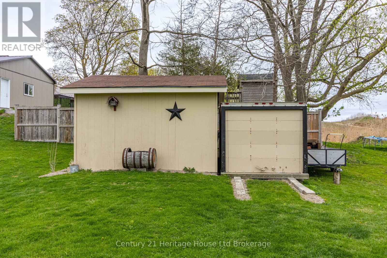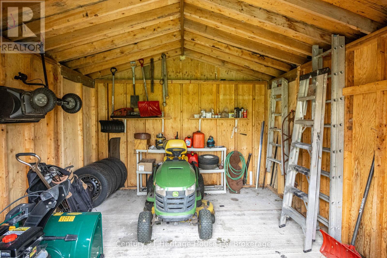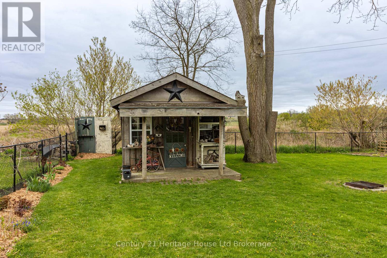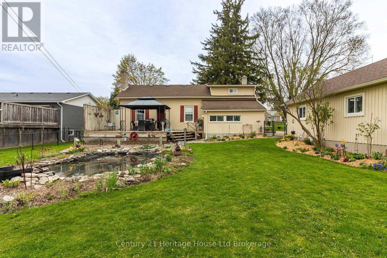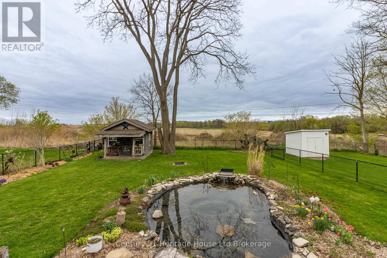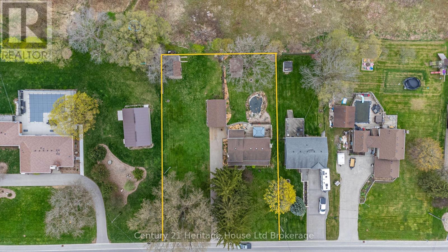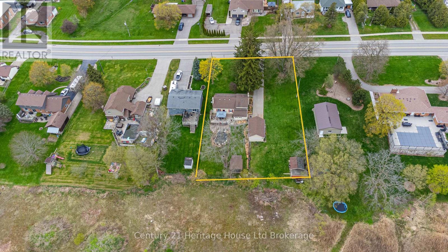91 Albert Street E Blandford-Blenheim, Ontario N0J 1S0
3 Bedroom 2 Bathroom 1100 - 1500 sqft
Fireplace Central Air Conditioning Forced Air Landscaped
$799,999
Welcome to 91 Albert St E Plattsville. Set on a spacious lot surrounded by mature trees, this unique one-and-a-half story gem, brimming with timeless character and charm. property boasts original hardwood floors, stunning stone fireplace, and an oversized front porch perfect for relaxing or entertaining. Inside, you'll find three well-appointed bedrooms and two full bathrooms, offering plenty of space for families or guests. The cozy yet functional layout highlights the homes warm ambiance, while modern touches blend seamlessly with its original features. Outside, enjoy a beautifully fenced yard, a peaceful pond, and multiple outbuildings for storage, hobbies 4 to be exact. The oversized garage adds practicality and flexibility to meet your needs. A rare bonus: this generous lot may be severed, opening the door to exciting development potential or ability to build your dream shop. Whether you're looking to enjoy the charm of this one-of-a-kind home or explore the other opportunities, this property offers the best of both worlds. (id:53193)
Property Details
| MLS® Number | X12196128 |
| Property Type | Single Family |
| Community Name | Plattsville |
| Features | Gazebo |
| ParkingSpaceTotal | 6 |
| Structure | Porch, Shed |
Building
| BathroomTotal | 2 |
| BedroomsAboveGround | 3 |
| BedroomsTotal | 3 |
| Age | 51 To 99 Years |
| Amenities | Fireplace(s) |
| Appliances | Dryer, Microwave, Stove, Washer, Refrigerator |
| BasementDevelopment | Partially Finished |
| BasementType | N/a (partially Finished) |
| ConstructionStyleAttachment | Detached |
| CoolingType | Central Air Conditioning |
| ExteriorFinish | Stucco |
| FireplacePresent | Yes |
| FireplaceTotal | 2 |
| FoundationType | Block, Unknown |
| HeatingFuel | Natural Gas |
| HeatingType | Forced Air |
| StoriesTotal | 2 |
| SizeInterior | 1100 - 1500 Sqft |
| Type | House |
| UtilityWater | Municipal Water |
Parking
| Detached Garage | |
| Garage |
Land
| Acreage | No |
| FenceType | Fully Fenced |
| LandscapeFeatures | Landscaped |
| Sewer | Sanitary Sewer |
| SizeDepth | 178 Ft ,4 In |
| SizeFrontage | 123 Ft ,1 In |
| SizeIrregular | 123.1 X 178.4 Ft ; 123.07x179.38x179.10x130.66 |
| SizeTotalText | 123.1 X 178.4 Ft ; 123.07x179.38x179.10x130.66 |
| SurfaceWater | Pond Or Stream |
| ZoningDescription | R1 |
Rooms
| Level | Type | Length | Width | Dimensions |
|---|---|---|---|---|
| Second Level | Bedroom 2 | 2.33 m | 4.07 m | 2.33 m x 4.07 m |
| Second Level | Bedroom 3 | 3.18 m | 4.07 m | 3.18 m x 4.07 m |
| Basement | Den | 4.52 m | 2.39 m | 4.52 m x 2.39 m |
| Basement | Den | 3.38 m | 2.52 m | 3.38 m x 2.52 m |
| Basement | Utility Room | 2.52 m | 3.68 m | 2.52 m x 3.68 m |
| Basement | Bathroom | 2.34 m | 2.02 m | 2.34 m x 2.02 m |
| Main Level | Mud Room | 2.67 m | 4.85 m | 2.67 m x 4.85 m |
| Main Level | Kitchen | 2.29 m | 4.09 m | 2.29 m x 4.09 m |
| Main Level | Family Room | 4.85 m | 2.67 m | 4.85 m x 2.67 m |
| Main Level | Bedroom | 4.07 m | 2.33 m | 4.07 m x 2.33 m |
| Main Level | Bathroom | 3.65 m | 1.01 m | 3.65 m x 1.01 m |
| Main Level | Recreational, Games Room | 5.94 m | 4.5 m | 5.94 m x 4.5 m |
Interested?
Contact us for more information
Michelle Kirwin
Salesperson
Century 21 Heritage House Ltd Brokerage
865 Dundas Street
Woodstock, Ontario N4S 1G8
865 Dundas Street
Woodstock, Ontario N4S 1G8

