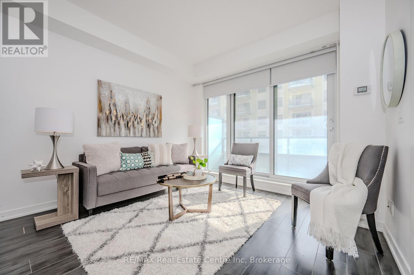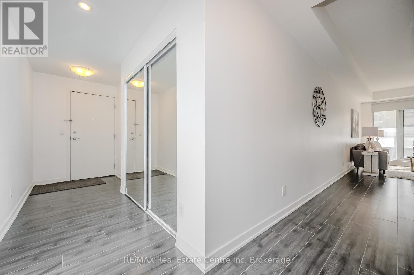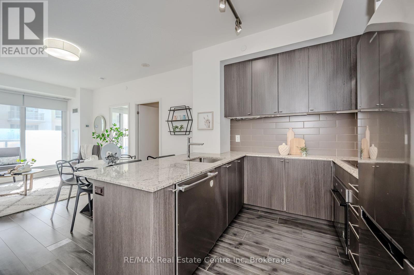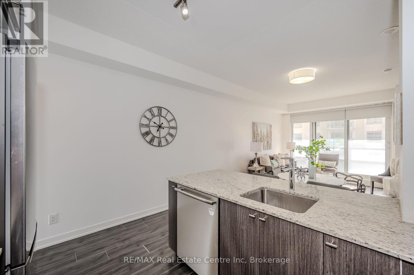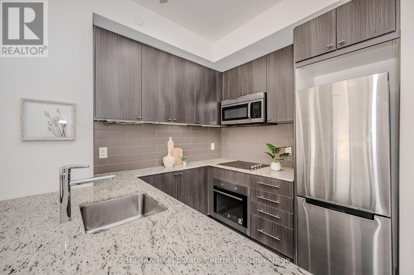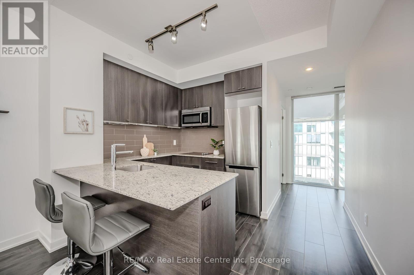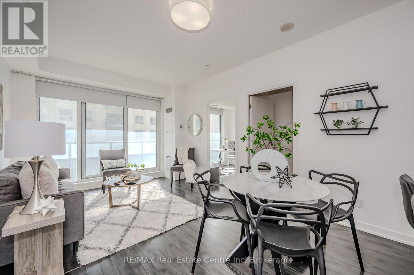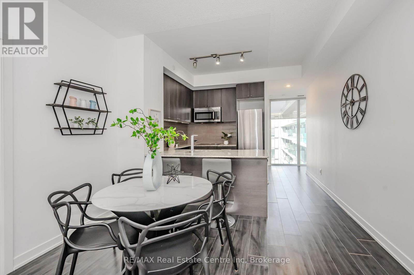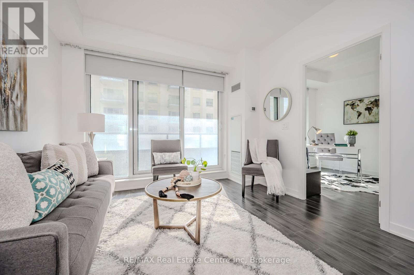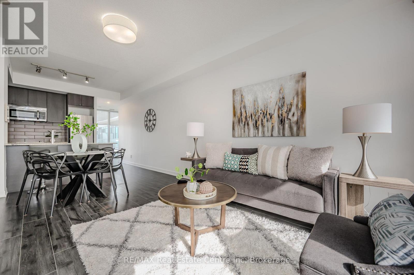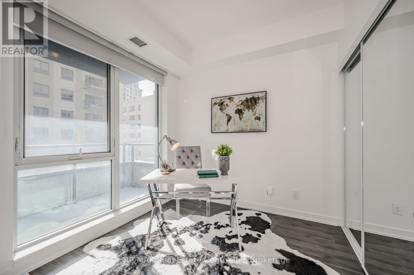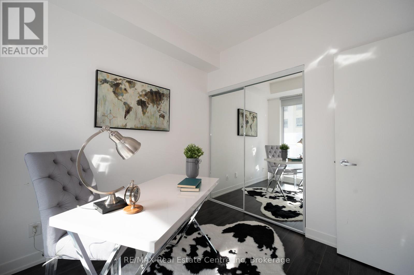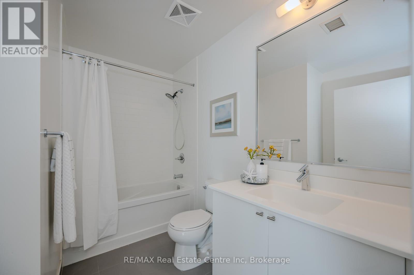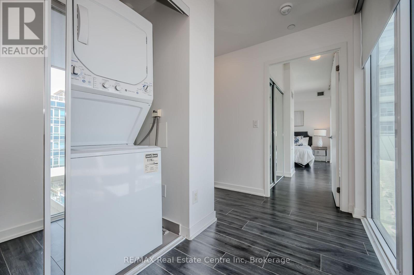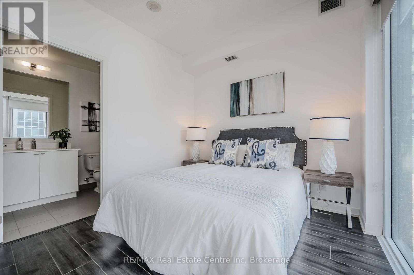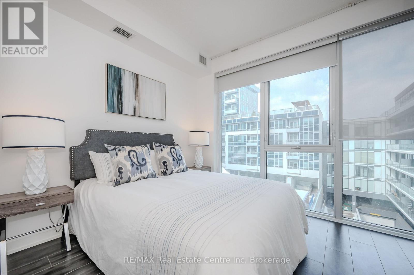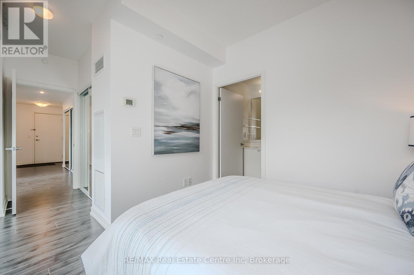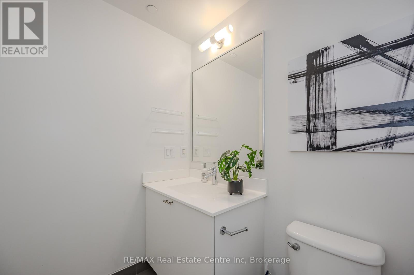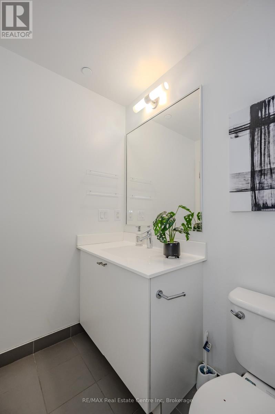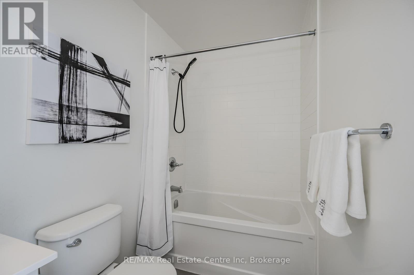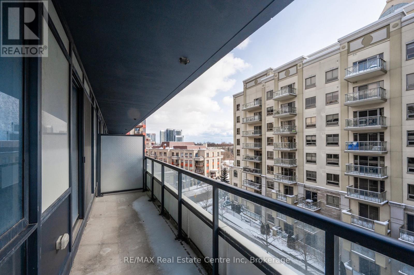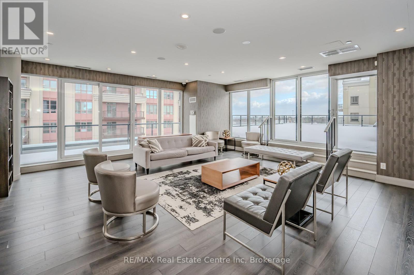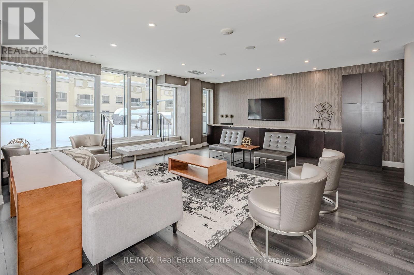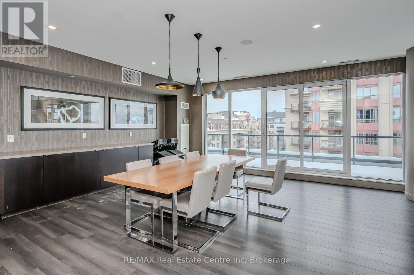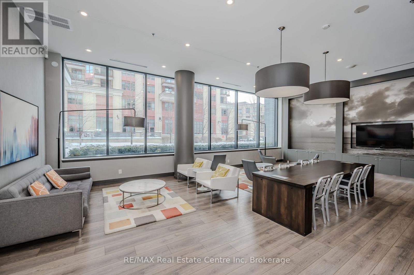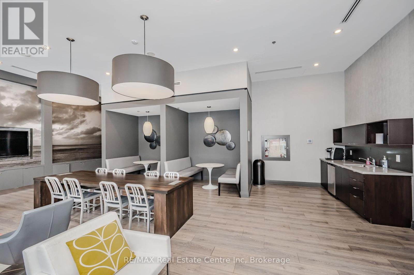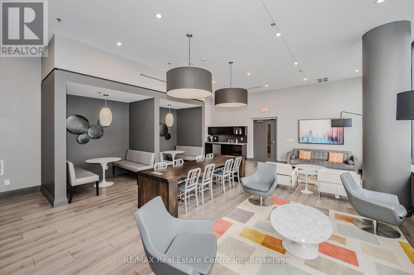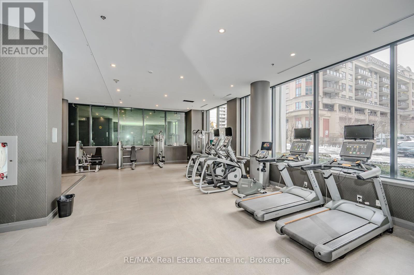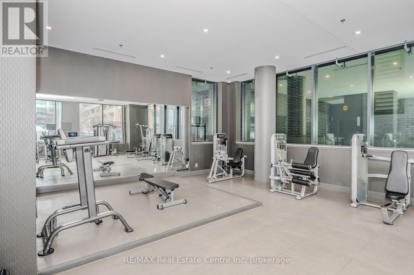523 - 18 Rean Drive Toronto, Ontario M2K 0C7
2 Bedroom 2 Bathroom 800 - 899 sqft
Central Air Conditioning Forced Air
$699,999Maintenance, Heat, Water, Insurance, Parking, Common Area Maintenance
$715.32 Monthly
Maintenance, Heat, Water, Insurance, Parking, Common Area Maintenance
$715.32 MonthlyStep into style and comfort in this beautifully updated 2-bedroom, 2-bath condo, now offered at an unbeatable price! Flooded with natural light from floor-to-ceiling windows, this spacious unit features a sleek, modern layout perfect for relaxing or entertaining. The open-concept living area flows seamlessly into a neutral, move-in-ready space that suits any lifestyle. Enjoy added convenience with underground parking and a private storage locker. Just steps from Bayview Village, and moments from top dining, shopping, highways, and transit, this is city-living at its best. Book your showing today and make this stunning condo your new home! (id:53193)
Property Details
| MLS® Number | C12196390 |
| Property Type | Single Family |
| Community Name | Bayview Village |
| AmenitiesNearBy | Hospital, Park, Place Of Worship, Public Transit, Schools |
| CommunityFeatures | Pets Not Allowed, Community Centre |
| Features | Elevator, Carpet Free, In Suite Laundry |
| ParkingSpaceTotal | 1 |
Building
| BathroomTotal | 2 |
| BedroomsAboveGround | 2 |
| BedroomsTotal | 2 |
| Amenities | Visitor Parking, Party Room, Exercise Centre, Storage - Locker |
| Appliances | Garage Door Opener Remote(s), Dishwasher, Dryer, Microwave, Stove, Washer, Refrigerator |
| CoolingType | Central Air Conditioning |
| ExteriorFinish | Concrete |
| HeatingFuel | Natural Gas |
| HeatingType | Forced Air |
| SizeInterior | 800 - 899 Sqft |
| Type | Apartment |
Parking
| Underground | |
| Garage |
Land
| Acreage | No |
| LandAmenities | Hospital, Park, Place Of Worship, Public Transit, Schools |
Rooms
| Level | Type | Length | Width | Dimensions |
|---|---|---|---|---|
| Main Level | Kitchen | 2.69 m | 3.42 m | 2.69 m x 3.42 m |
| Main Level | Dining Room | 2.35 m | 3.42 m | 2.35 m x 3.42 m |
| Main Level | Living Room | 2.63 m | 3.42 m | 2.63 m x 3.42 m |
| Main Level | Primary Bedroom | 2.76 m | 5.15 m | 2.76 m x 5.15 m |
| Main Level | Bedroom | 2.57 m | 2.79 m | 2.57 m x 2.79 m |
| Main Level | Bathroom | 1.49 m | 2.79 m | 1.49 m x 2.79 m |
| Main Level | Bathroom | 2.15 m | 2.79 m | 2.15 m x 2.79 m |
Interested?
Contact us for more information
Melanie Jaffray
Salesperson
RE/MAX Real Estate Centre Inc
238 Speedvale Avenue West
Guelph, Ontario N1H 1C4
238 Speedvale Avenue West
Guelph, Ontario N1H 1C4

