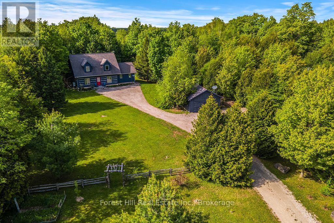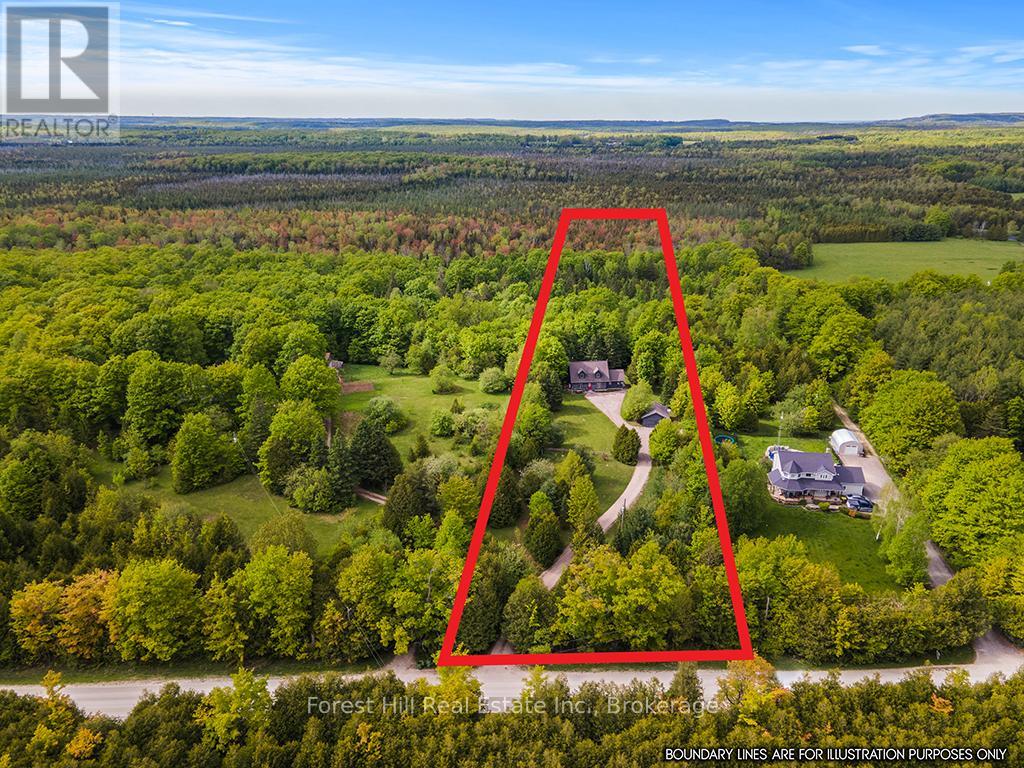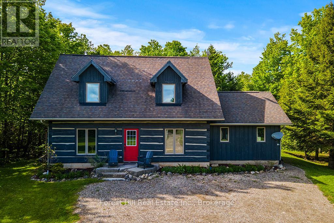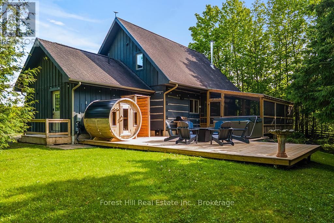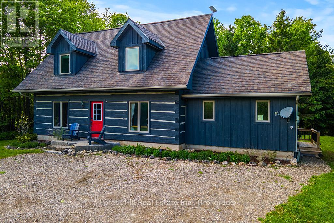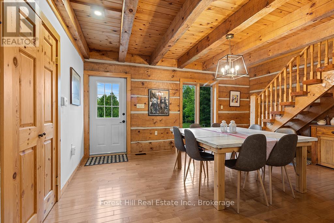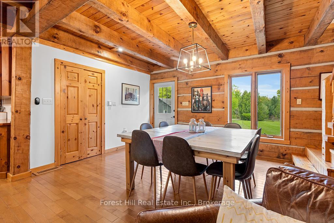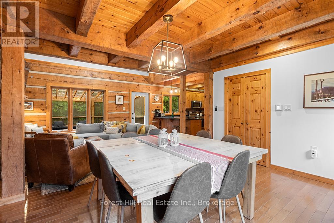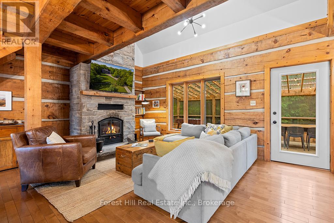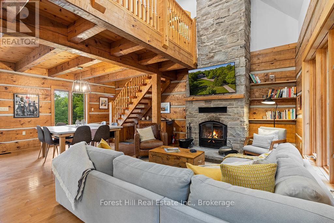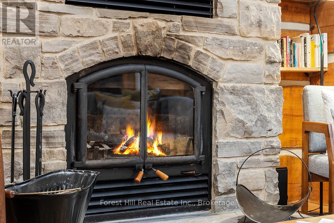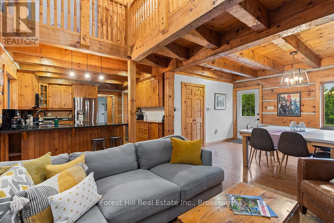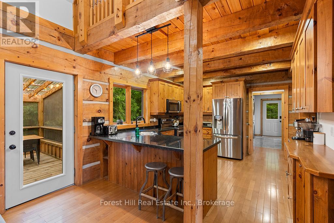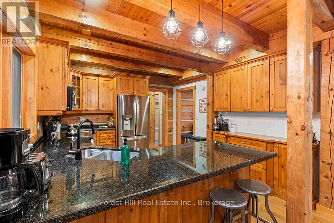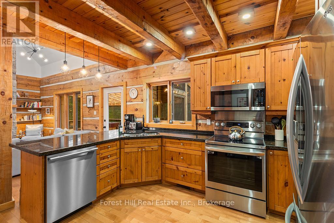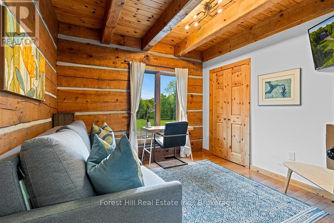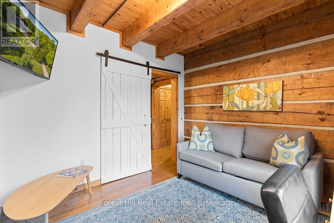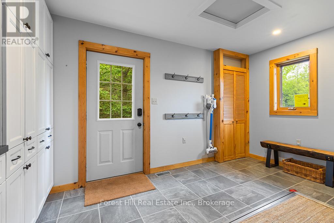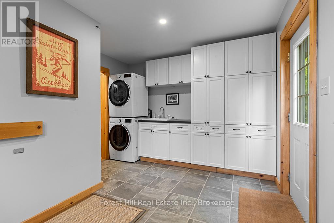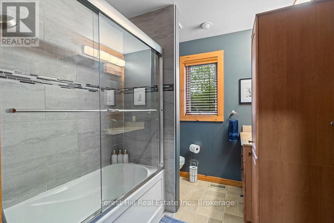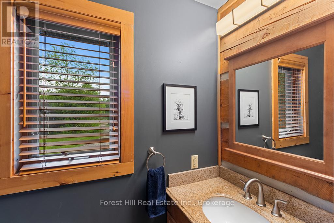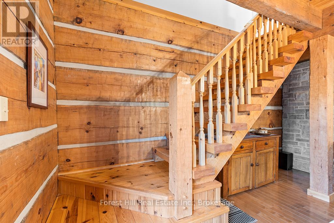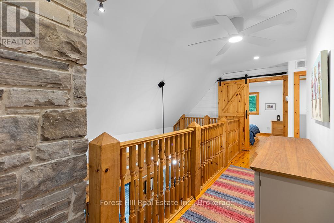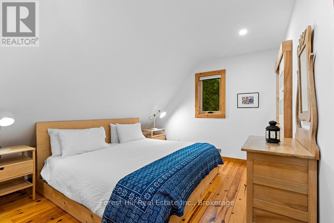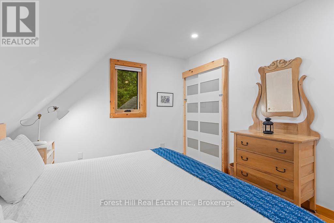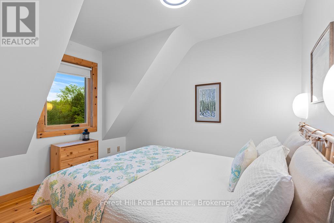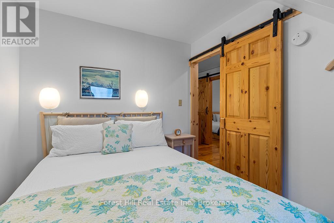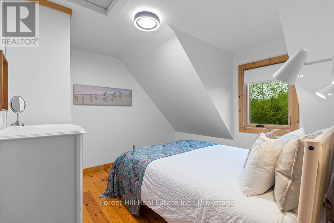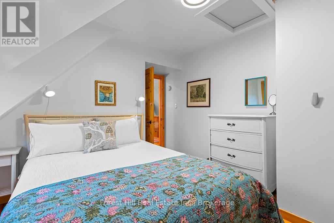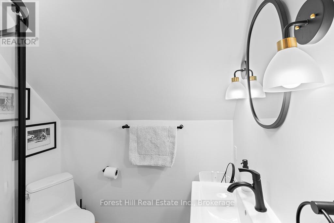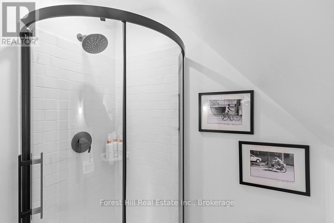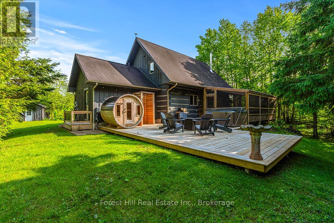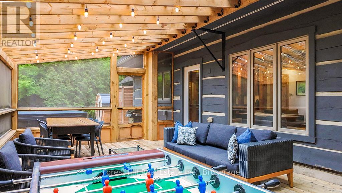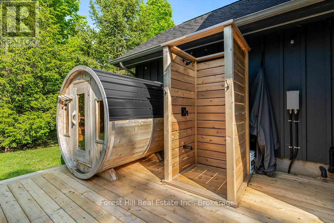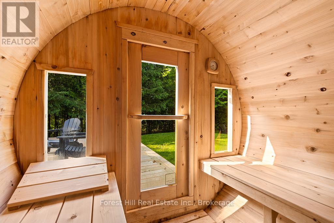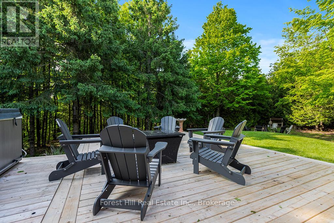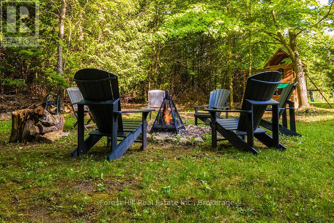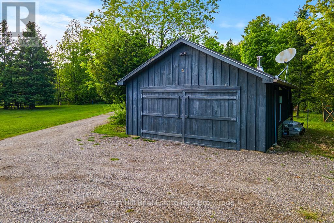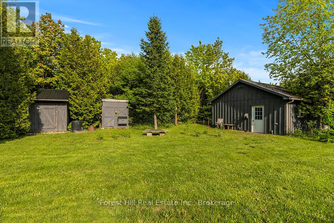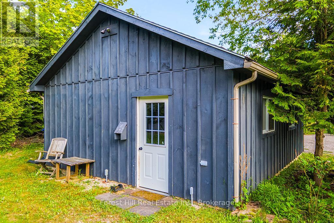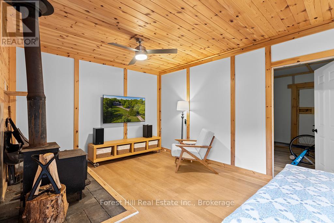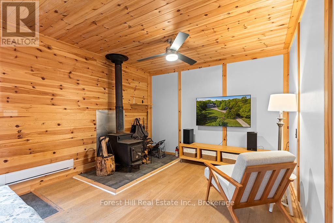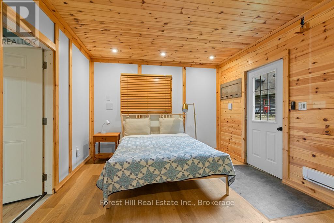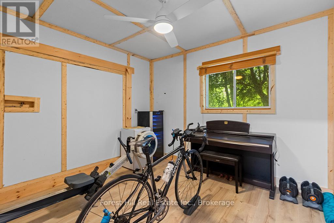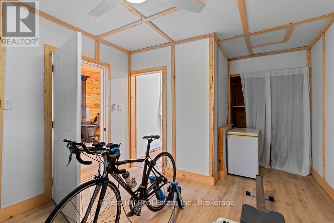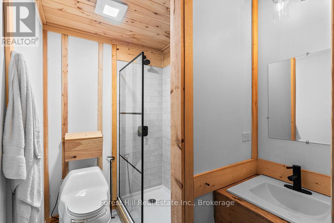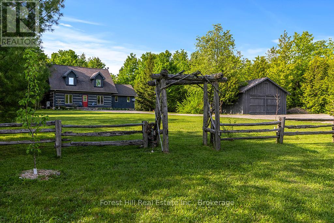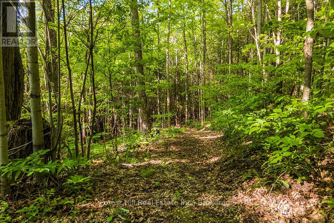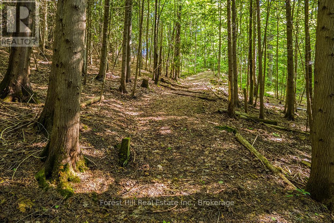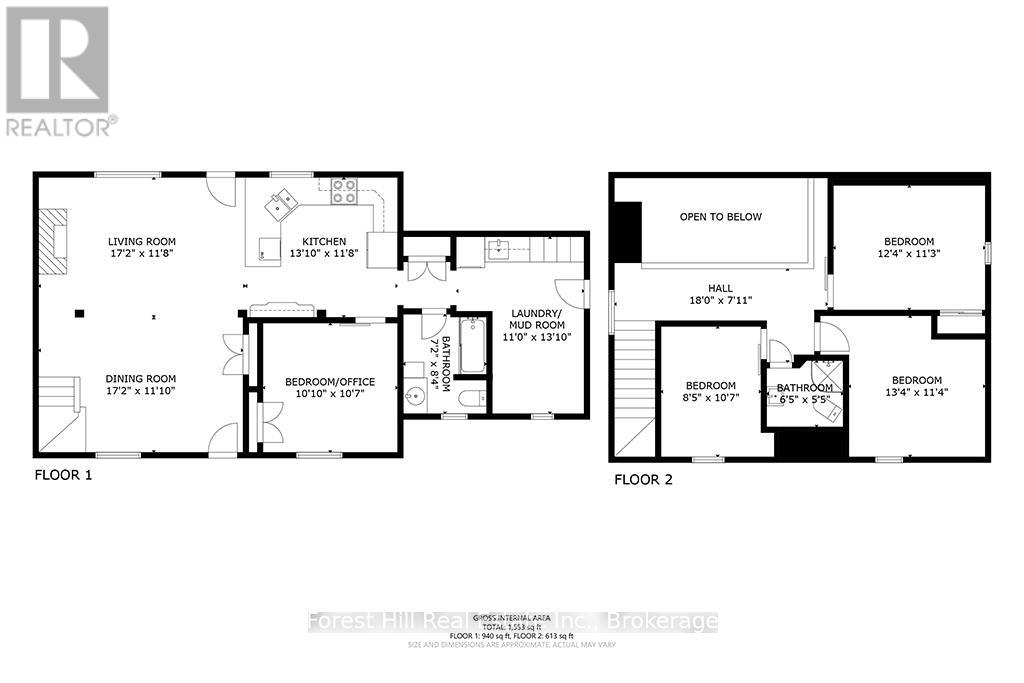447151 10th Concession Road Grey Highlands, Ontario N0C 1E0
4 Bedroom 2 Bathroom 1500 - 2000 sqft
Fireplace Air Exchanger Heat Pump Acreage Landscaped
$1,198,000
Escape to nature without sacrificing modern comforts in this beautifully crafted log home, nestled on a tranquil stretch of the countryside on a wooded and private 5.8 acre lot. This wonderful sanctuary combines rustic charm with lots of thoughtful, contemporary upgrades offering the perfect basecamp for your next adventure or ideal as a short-term rental property. Step inside to a warm and inviting open-concept design anchored by a floor-to-ceiling stone fireplace, ideal for cozy evenings after a day spent hiking, biking, or exploring nearby lakes and trails. The loft-style 2nd floor adds character and versatility, while large windows bring the outdoors in. The spacious mudroom/laundry area is designed with functionality in mind offering ample space for gear and easy cleanup after a day of adventure. Need room for visitors? The insulated and heated bunkie includes two separate rooms and a 3-piece bath, making it a comfortable guesthouse or creative studio. There's also plenty of parking for cars, trailers, boats and ATVs. Modern upgrades include a renovated second-floor bathroom, some new windows, a high-efficiency air source heat pump and new outdoor features like a sauna, hot tub, decking, and outdoor shower. Starlink internet ensures reliable connectivity for remote work, and an EV charger adds eco-conscious convenience. Enjoy 400 acres of conservation land with plenty of trails just outside your back door and Lake Eugenia and the Beaver River both close by, there are endless opportunities for biking, paddling and fishing. You'll never run out of adventures whether it's a sunrise trail run, weekend paddle boarding, or stargazing around your private fire pit. Whether you're sipping coffee on the screened back deck, soaking in the hot tub under the stars, or relaxing in the sauna after a long day outdoors, this is more than just a home it's a lifestyle tailored to those who live for the outdoors. (id:53193)
Property Details
| MLS® Number | X12200475 |
| Property Type | Single Family |
| Community Name | Grey Highlands |
| AmenitiesNearBy | Hospital, Ski Area |
| CommunityFeatures | School Bus |
| EquipmentType | None |
| Features | Wooded Area, Sloping, Partially Cleared, Conservation/green Belt, Level, Carpet Free, Sauna |
| ParkingSpaceTotal | 10 |
| RentalEquipmentType | None |
| Structure | Deck, Porch, Shed |
Building
| BathroomTotal | 2 |
| BedroomsAboveGround | 4 |
| BedroomsTotal | 4 |
| Age | 16 To 30 Years |
| Amenities | Fireplace(s) |
| Appliances | Hot Tub, Water Heater, Water Softener, Dishwasher, Dryer, Microwave, Oven, Sauna, Refrigerator |
| BasementType | Crawl Space |
| ConstructionStyleAttachment | Detached |
| CoolingType | Air Exchanger |
| ExteriorFinish | Log, Wood |
| FireProtection | Smoke Detectors |
| FireplacePresent | Yes |
| FireplaceTotal | 2 |
| FlooringType | Hardwood |
| FoundationType | Poured Concrete |
| HeatingType | Heat Pump |
| StoriesTotal | 2 |
| SizeInterior | 1500 - 2000 Sqft |
| Type | House |
| UtilityWater | Drilled Well |
Parking
| No Garage |
Land
| AccessType | Public Road, Year-round Access |
| Acreage | Yes |
| LandAmenities | Hospital, Ski Area |
| LandscapeFeatures | Landscaped |
| Sewer | Septic System |
| SizeDepth | 1683 Ft ,6 In |
| SizeFrontage | 151 Ft ,1 In |
| SizeIrregular | 151.1 X 1683.5 Ft ; Slightly Irregular Shape |
| SizeTotalText | 151.1 X 1683.5 Ft ; Slightly Irregular Shape|5 - 9.99 Acres |
| SurfaceWater | Lake/pond |
| ZoningDescription | Rur, Ru, W |
Rooms
| Level | Type | Length | Width | Dimensions |
|---|---|---|---|---|
| Second Level | Primary Bedroom | 4.08 m | 3.47 m | 4.08 m x 3.47 m |
| Second Level | Bedroom 2 | 3.78 m | 3.44 m | 3.78 m x 3.44 m |
| Second Level | Bedroom 3 | 2.6 m | 3.26 m | 2.6 m x 3.26 m |
| Main Level | Dining Room | 5.24 m | 3.65 m | 5.24 m x 3.65 m |
| Main Level | Living Room | 5.24 m | 3.6 m | 5.24 m x 3.6 m |
| Main Level | Kitchen | 4.26 m | 3.6 m | 4.26 m x 3.6 m |
| Main Level | Bedroom 4 | 3.35 m | 3.26 m | 3.35 m x 3.26 m |
| Main Level | Mud Room | 3.4 m | 4.26 m | 3.4 m x 4.26 m |
Utilities
| Electricity | Installed |
| Wireless | Available |
| Electricity Connected | Connected |
| Telephone | Nearby |
Interested?
Contact us for more information
Mark Murakami
Broker
Forest Hill Real Estate Inc.
21 Main St. E
Markdale, Ontario N0C 1H0
21 Main St. E
Markdale, Ontario N0C 1H0
Laura Murakami
Salesperson
Forest Hill Real Estate Inc.
21 Main St. E
Markdale, Ontario N0C 1H0
21 Main St. E
Markdale, Ontario N0C 1H0

