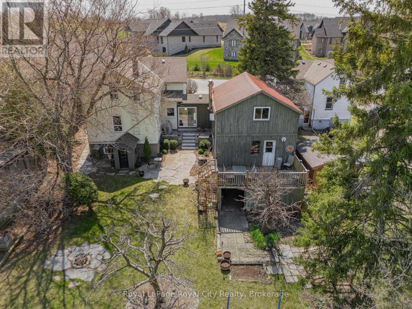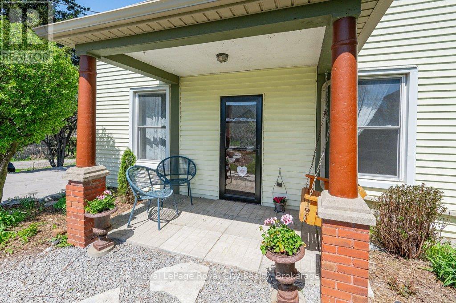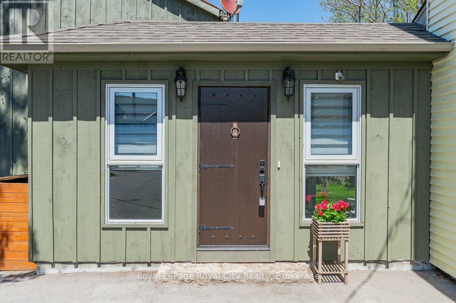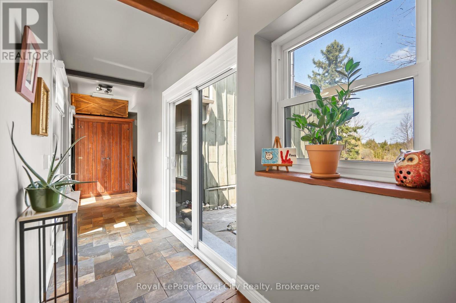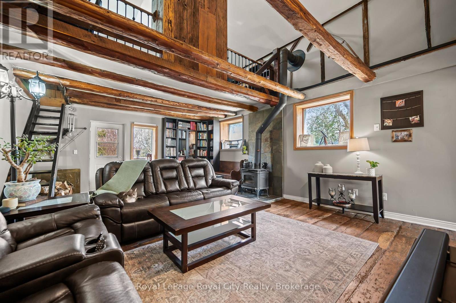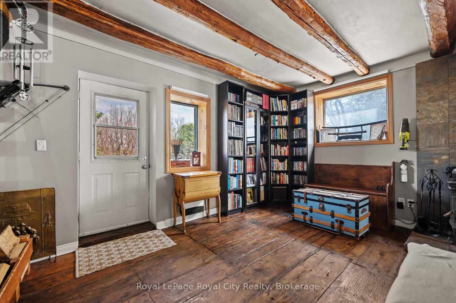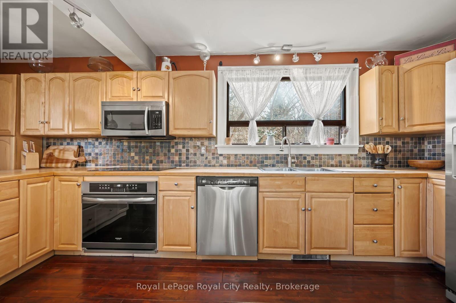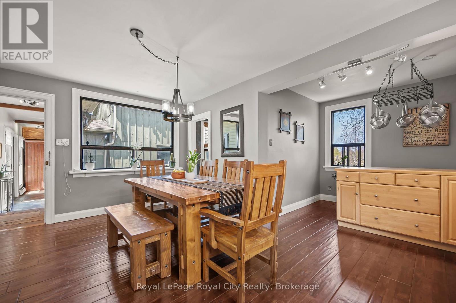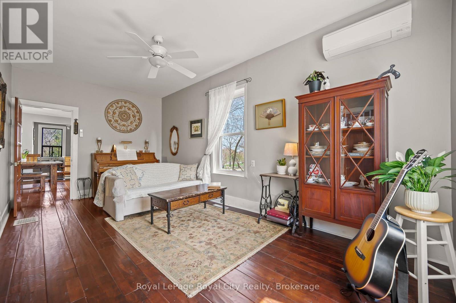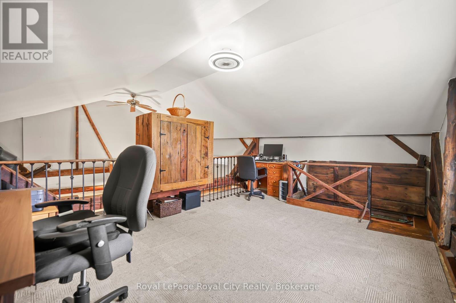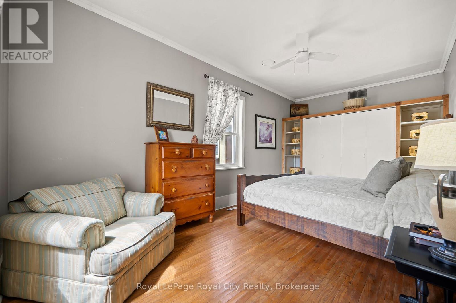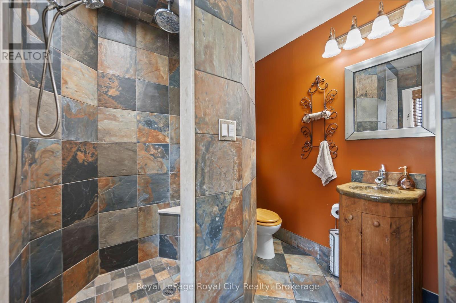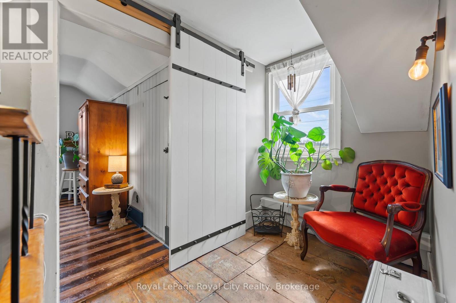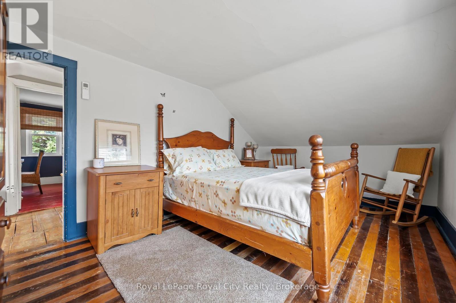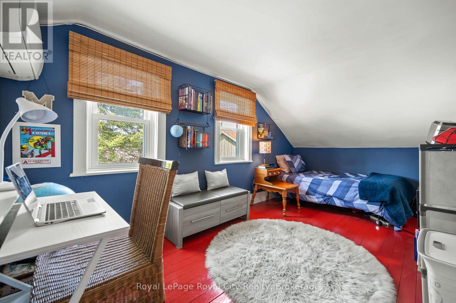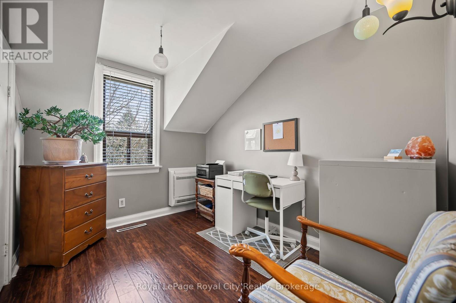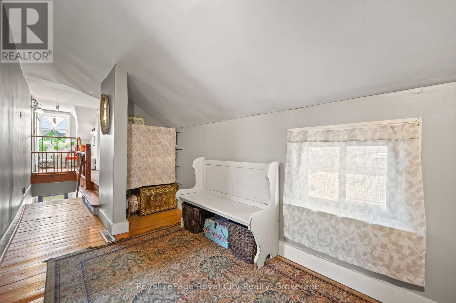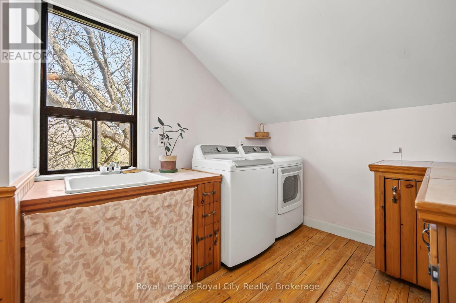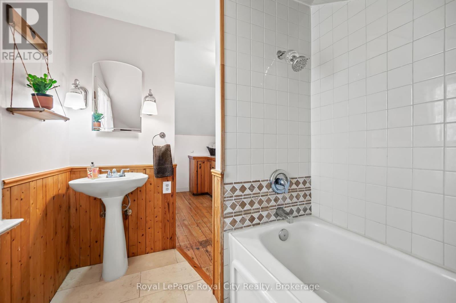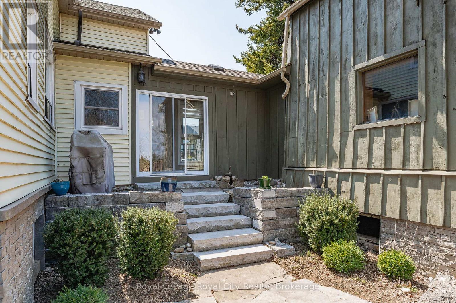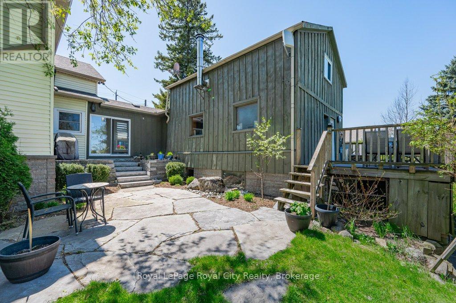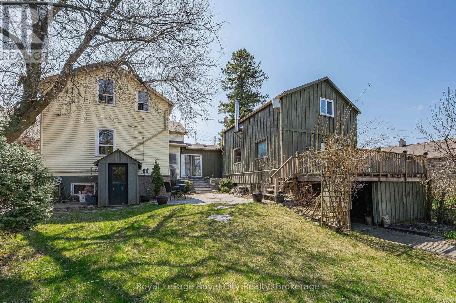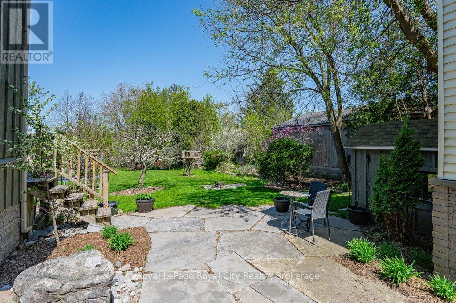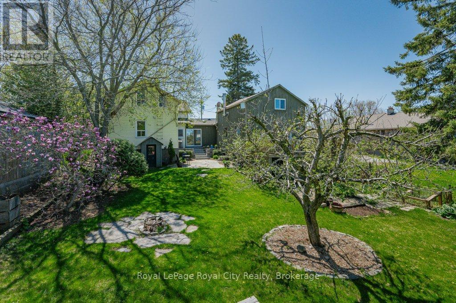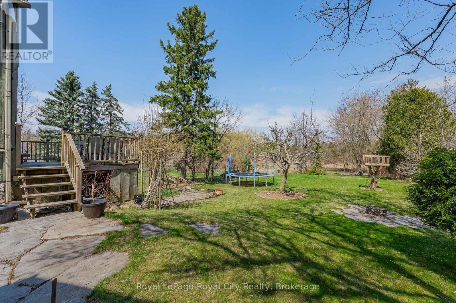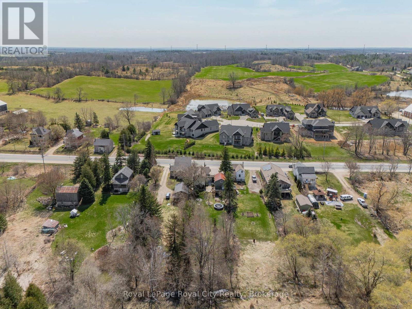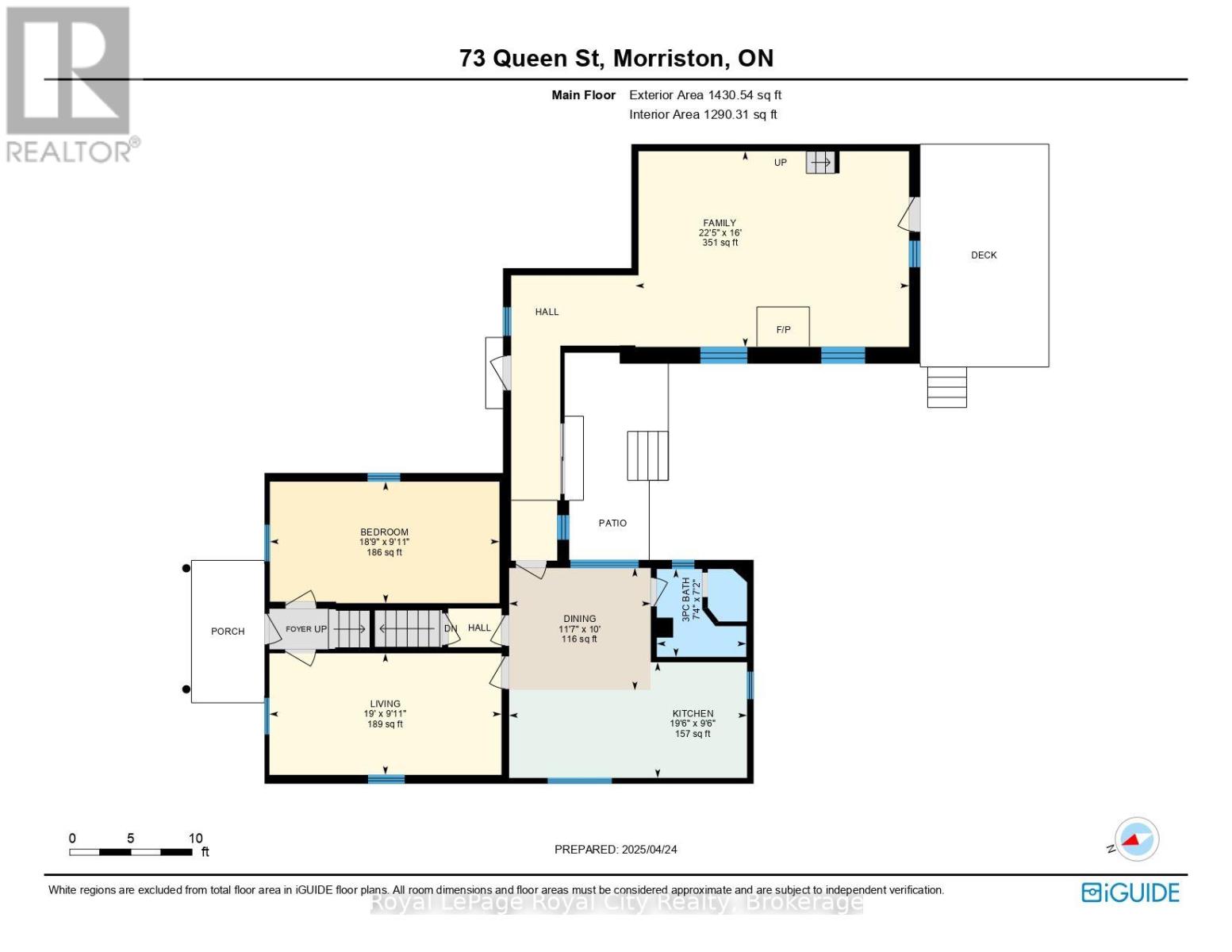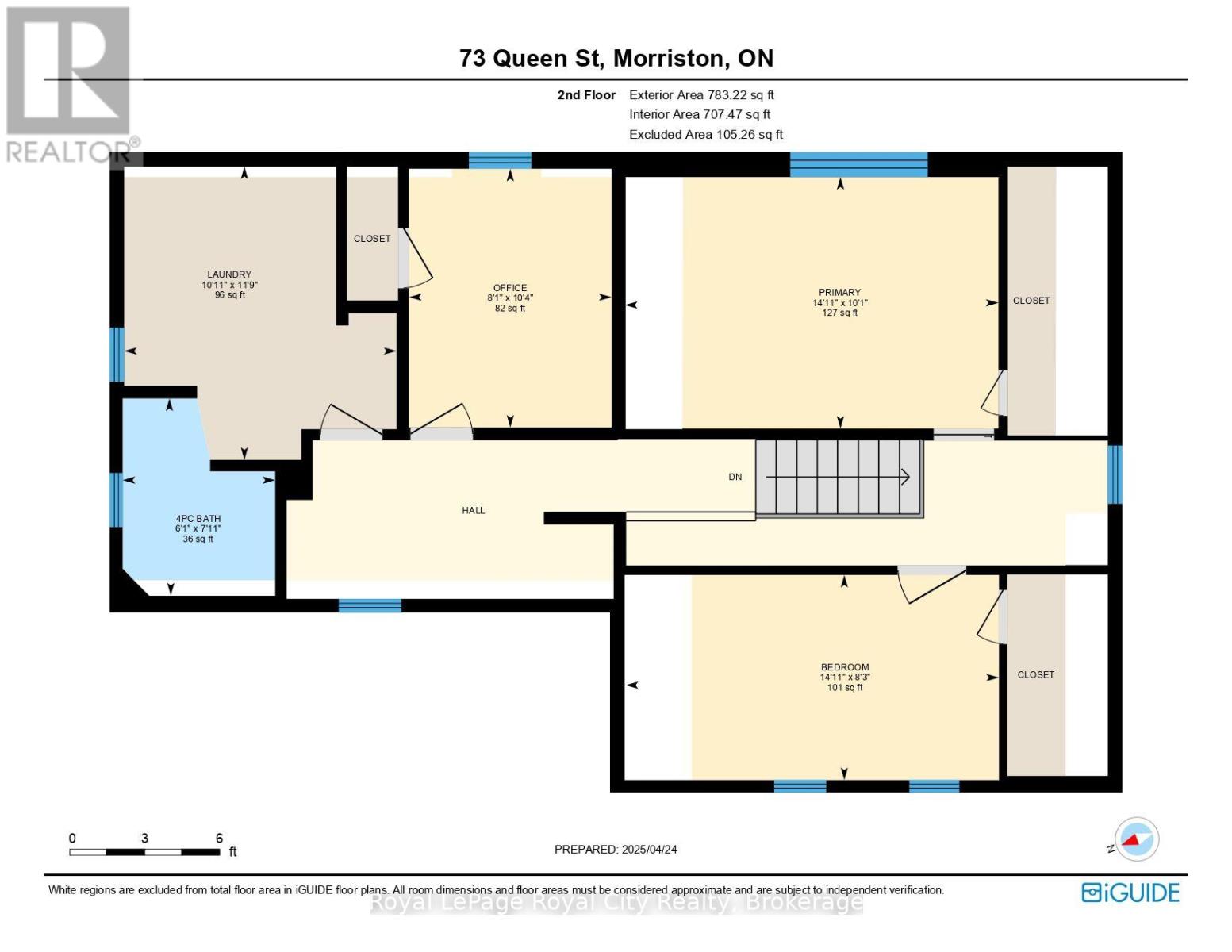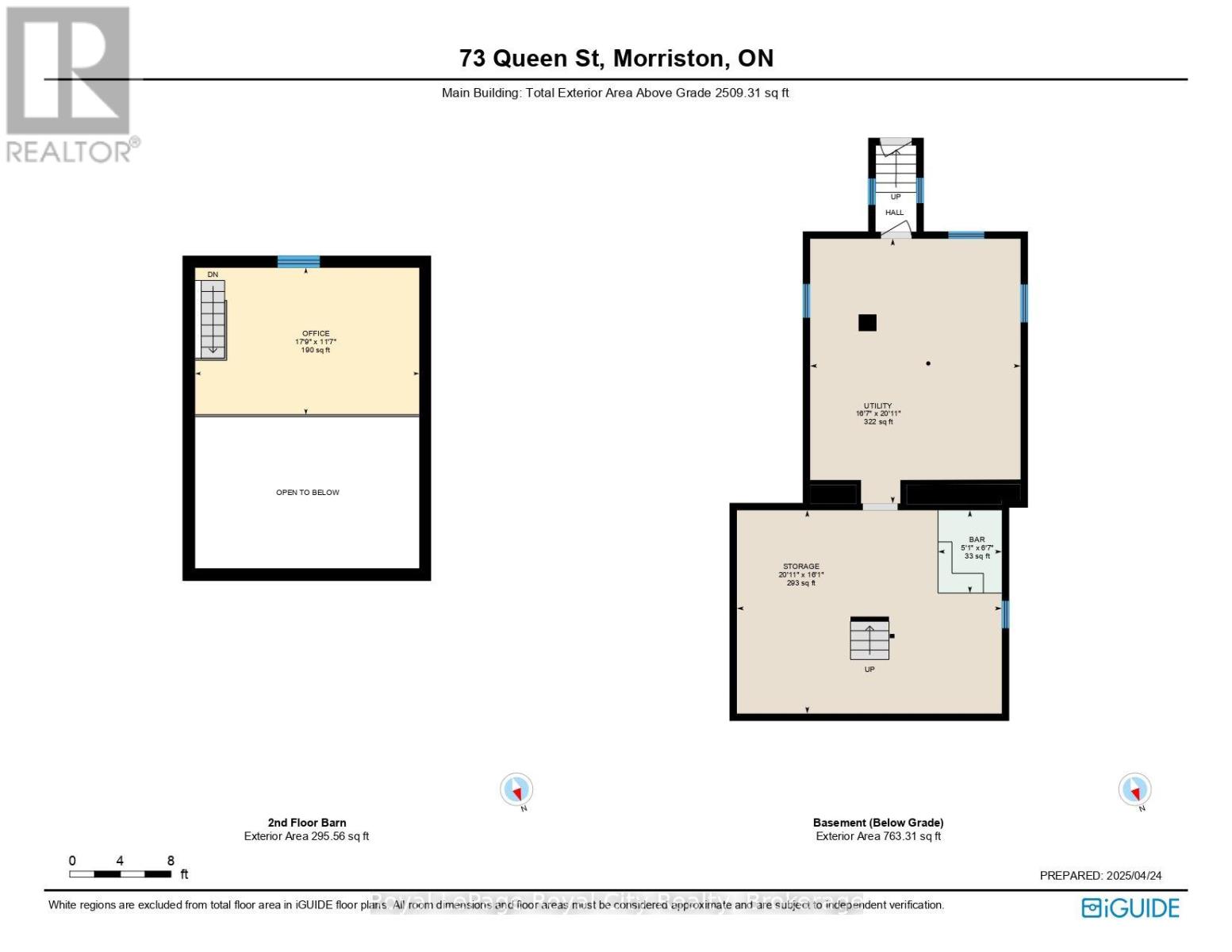73 Queen Street Puslinch, Ontario N1E 4R9
4 Bedroom 2 Bathroom 2500 - 3000 sqft
Fireplace Forced Air
$975,000
Although this home is over 100 years old, the windows, mechanicals, electrical, well and plumbing, have been updated to provide you with the comforts of a modern home. A 2025 home inspection report is available and will put your mind at ease to know you are getting a solid home. The beauty of the original character in this home are complimented with many renovations and updates that blend seamlessly together. Over 2500 sqft with 4 bedrooms, 2 bathrooms, second floor laundry and a loft/office above the family room. Upon entering the inviting front hall you are instantly greeted by the view of the 60 x 290 foot lot that backs on to protected land. The two unfinished basements are currently used for family ping pong tournaments, a workout space, workshop and endless storage, plus a very cool custom made wine area. The triple wide private drive offers parking for up to 6 cars and helps with the ease of getting in and out, in addition to boulevard parking. The community is growing, with many newly built Executive Estate Lots nearby, while still maintaining it's quaintness. A leisurely stroll places you right in the heart of Morriston Village. Quick access to the 401, plus a straight stretch to the 407 and 403. You can be at one of the three nearby international airports within 30 minutes or major cities such as Toronto, Mississauga, Vaughan, Kitchener, London, Hamilton, Brampton. Only a 10 minute drive to the south end of Guelph with numerous grocery stores, restaurants, banks and every amenity you can think of. An elementary school, Puslinch community center and rink are 5 minutes away. The current owners have made this house their own for almost 20 years and will cherish the memories they have made since being married there and raising their family. (id:53193)
Property Details
| MLS® Number | X12198206 |
| Property Type | Multi-family |
| Community Name | Morriston |
| Features | Sump Pump |
| ParkingSpaceTotal | 6 |
Building
| BathroomTotal | 2 |
| BedroomsAboveGround | 4 |
| BedroomsTotal | 4 |
| Age | 100+ Years |
| Appliances | Water Heater - Tankless, Water Treatment |
| BasementFeatures | Walk-up |
| BasementType | N/a |
| ExteriorFinish | Wood, Stone |
| FireplacePresent | Yes |
| FireplaceTotal | 1 |
| FireplaceType | Woodstove |
| FoundationType | Stone |
| HeatingFuel | Natural Gas |
| HeatingType | Forced Air |
| StoriesTotal | 2 |
| SizeInterior | 2500 - 3000 Sqft |
| Type | Duplex |
| UtilityWater | Drilled Well |
Parking
| No Garage |
Land
| Acreage | No |
| Sewer | Septic System |
| SizeDepth | 290 Ft ,4 In |
| SizeFrontage | 60 Ft ,1 In |
| SizeIrregular | 60.1 X 290.4 Ft |
| SizeTotalText | 60.1 X 290.4 Ft |
| ZoningDescription | R |
Rooms
| Level | Type | Length | Width | Dimensions |
|---|---|---|---|---|
| Second Level | Office | 3.53 m | 5.41 m | 3.53 m x 5.41 m |
| Second Level | Bedroom 2 | 4.55 m | 3.07 m | 4.55 m x 3.07 m |
| Second Level | Bedroom 3 | 4.55 m | 2.51 m | 4.55 m x 2.51 m |
| Second Level | Bedroom 4 | 2.46 m | 3.51 m | 2.46 m x 3.51 m |
| Second Level | Laundry Room | 3.33 m | 3.58 m | 3.33 m x 3.58 m |
| Basement | Utility Room | 6.38 m | 5.05 m | 6.38 m x 5.05 m |
| Basement | Other | 4.9 m | 6.38 m | 4.9 m x 6.38 m |
| Basement | Other | 3.02 m | 5.41 m | 3.02 m x 5.41 m |
| Basement | Other | 6.45 m | 4.52 m | 6.45 m x 4.52 m |
| Main Level | Living Room | 5.79 m | 3.02 m | 5.79 m x 3.02 m |
| Main Level | Dining Room | 3.53 m | 3.05 m | 3.53 m x 3.05 m |
| Main Level | Kitchen | 5.94 m | 2.87 m | 5.94 m x 2.87 m |
| Main Level | Family Room | 6.83 m | 4.88 m | 6.83 m x 4.88 m |
| Main Level | Bedroom | 4.55 m | 3.07 m | 4.55 m x 3.07 m |
https://www.realtor.ca/real-estate/28420878/73-queen-street-puslinch-morriston-morriston
Interested?
Contact us for more information
Stephanie Riley
Salesperson
Royal LePage Royal City Realty
30 Edinburgh Road North
Guelph, Ontario N1H 7J1
30 Edinburgh Road North
Guelph, Ontario N1H 7J1


