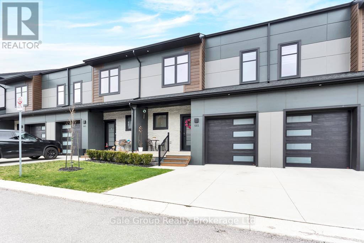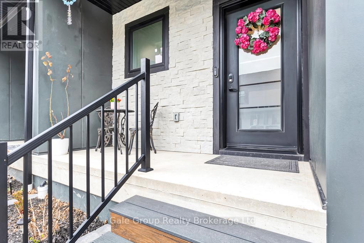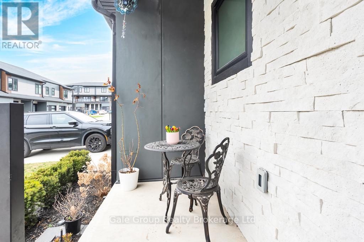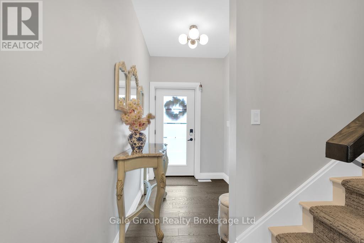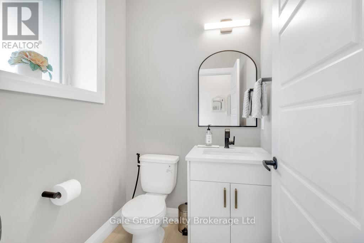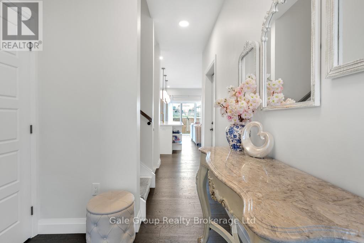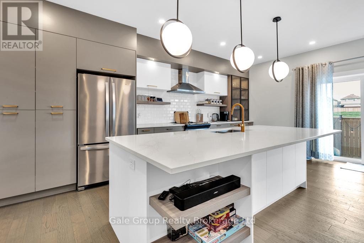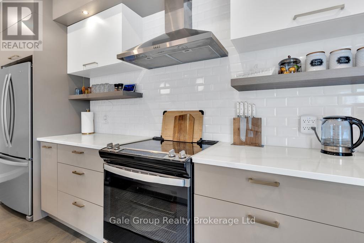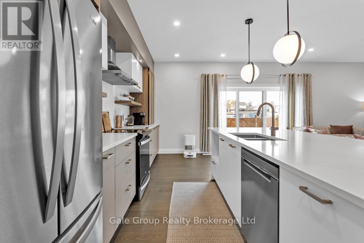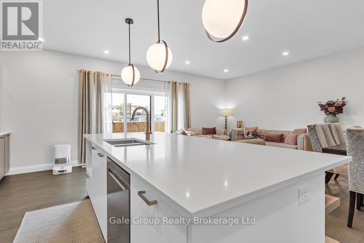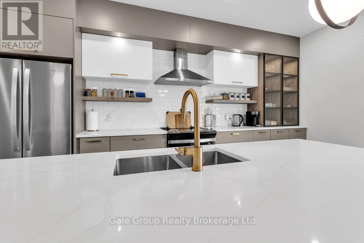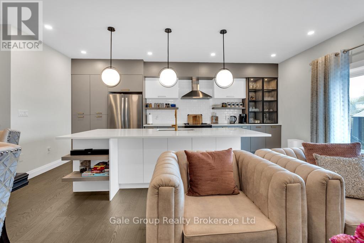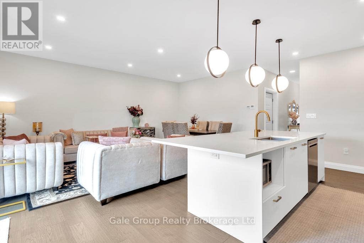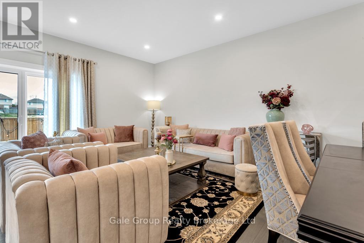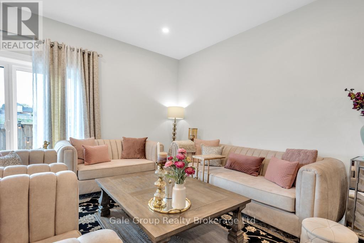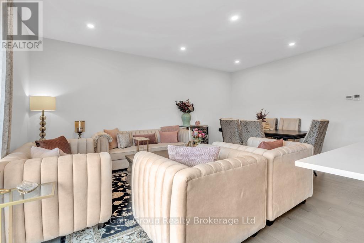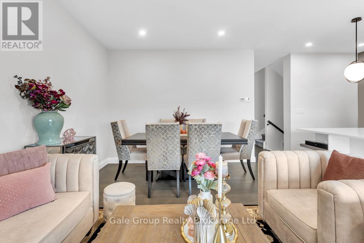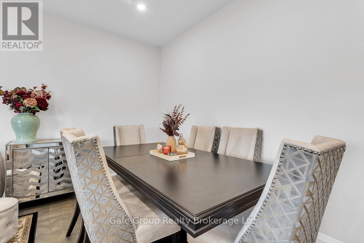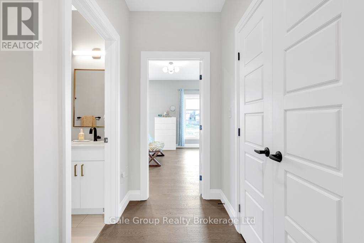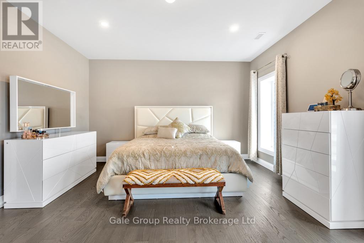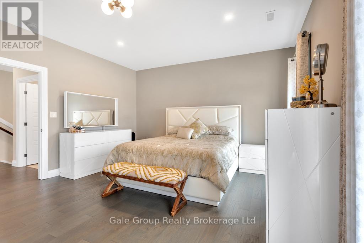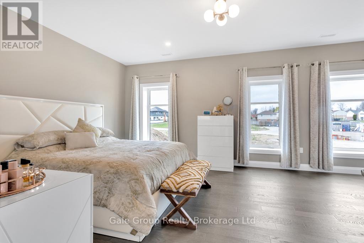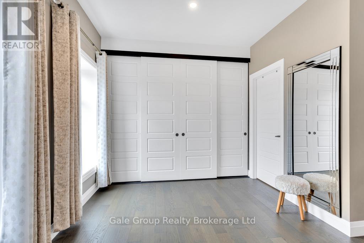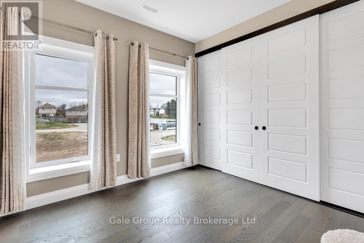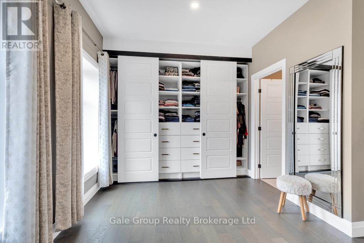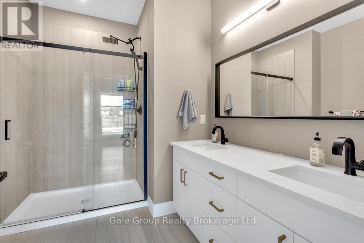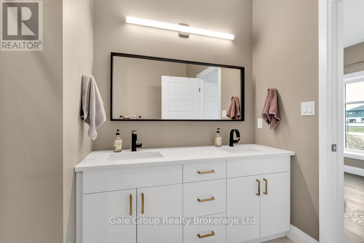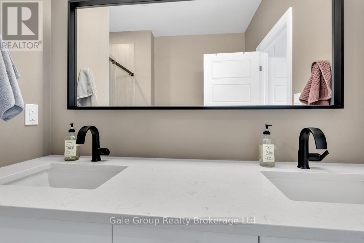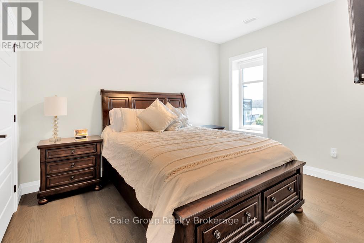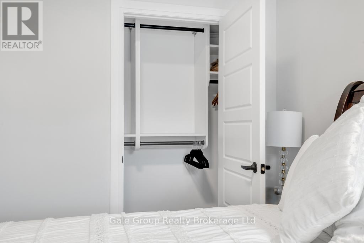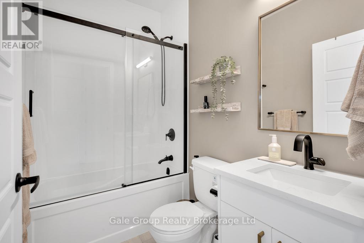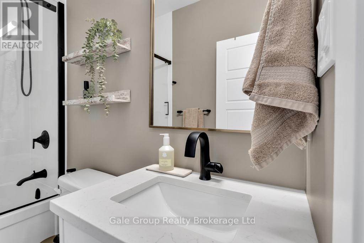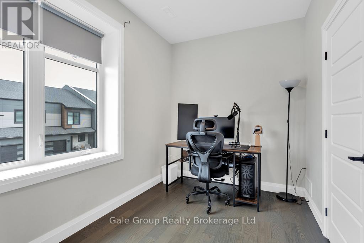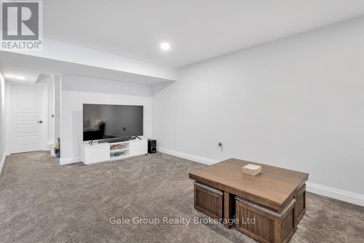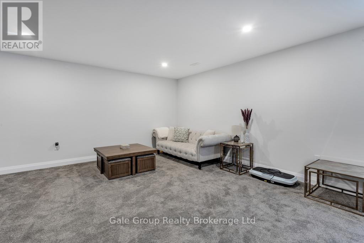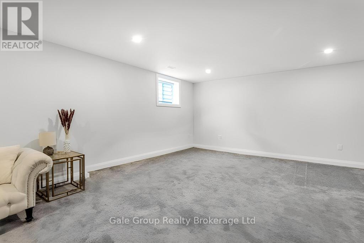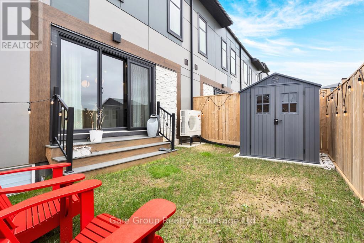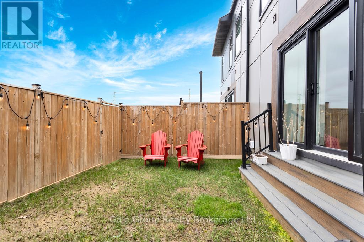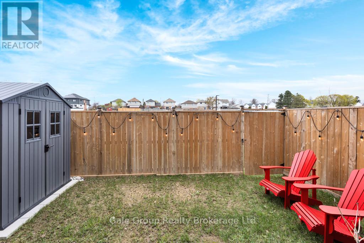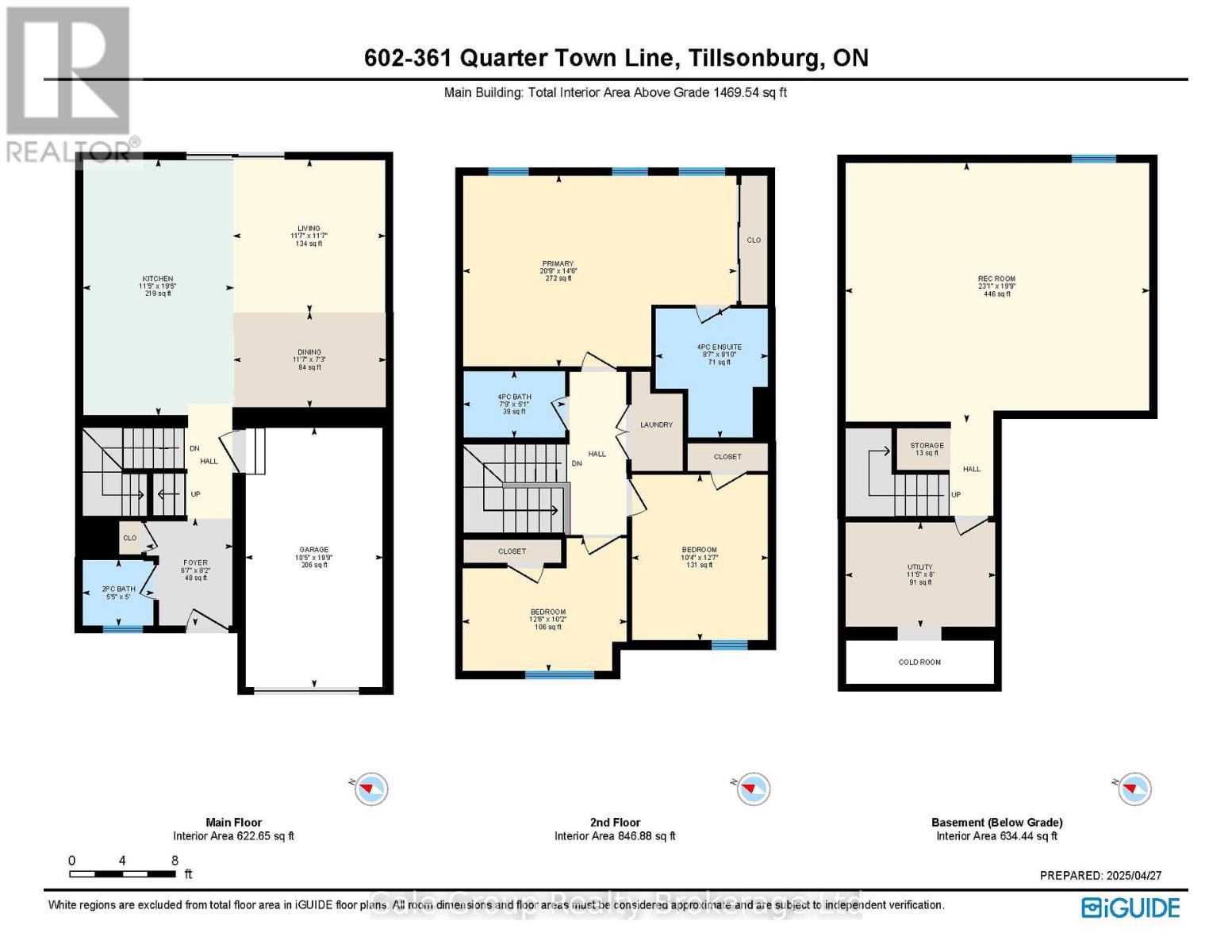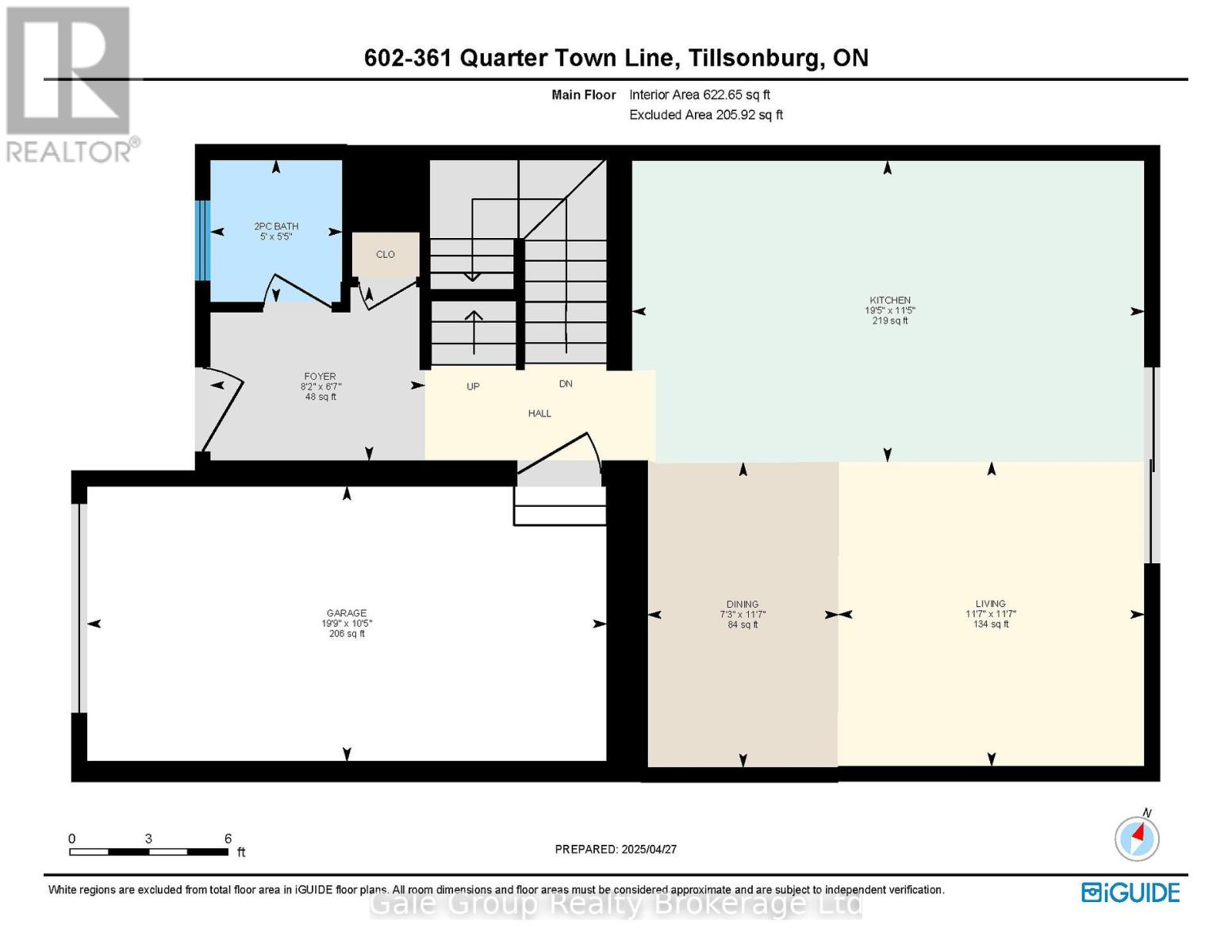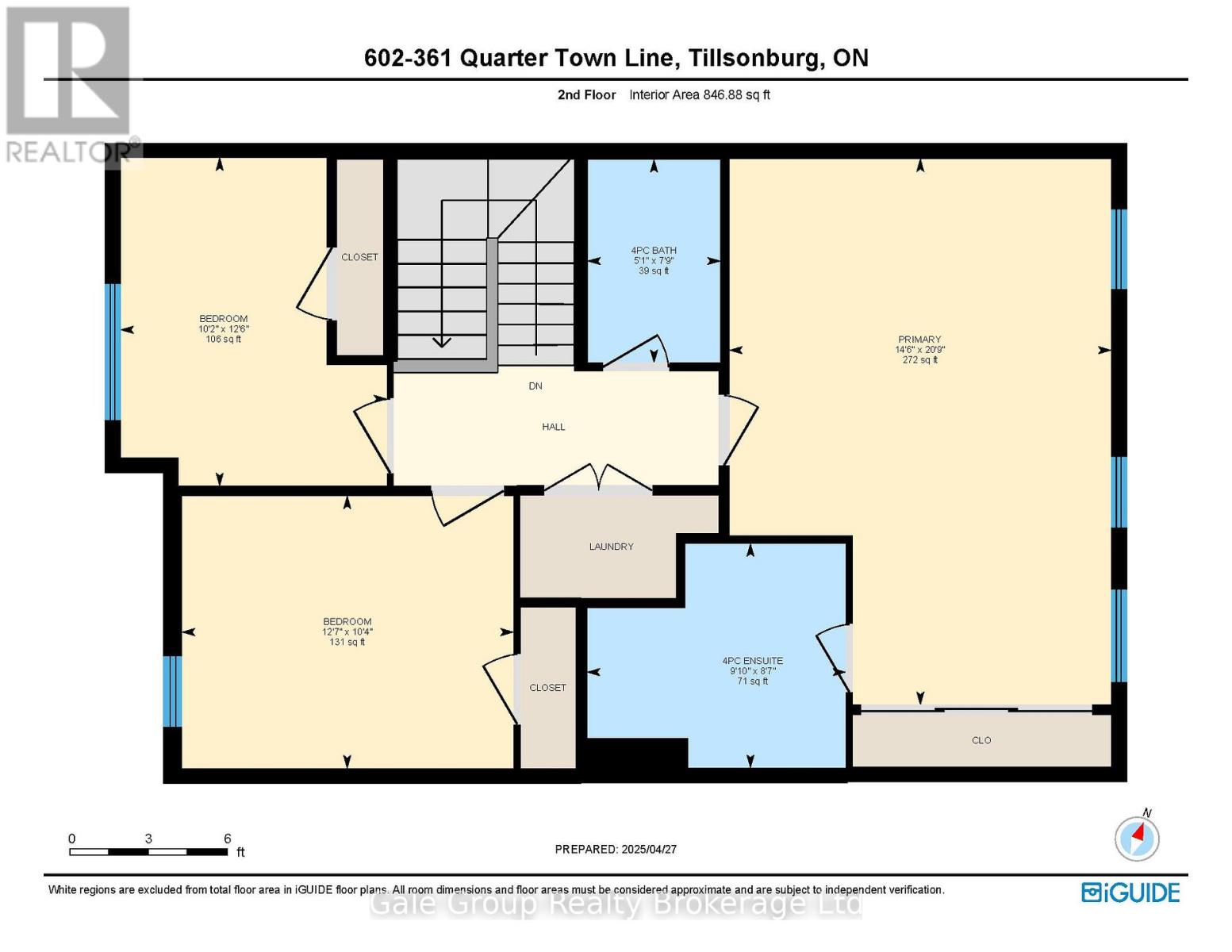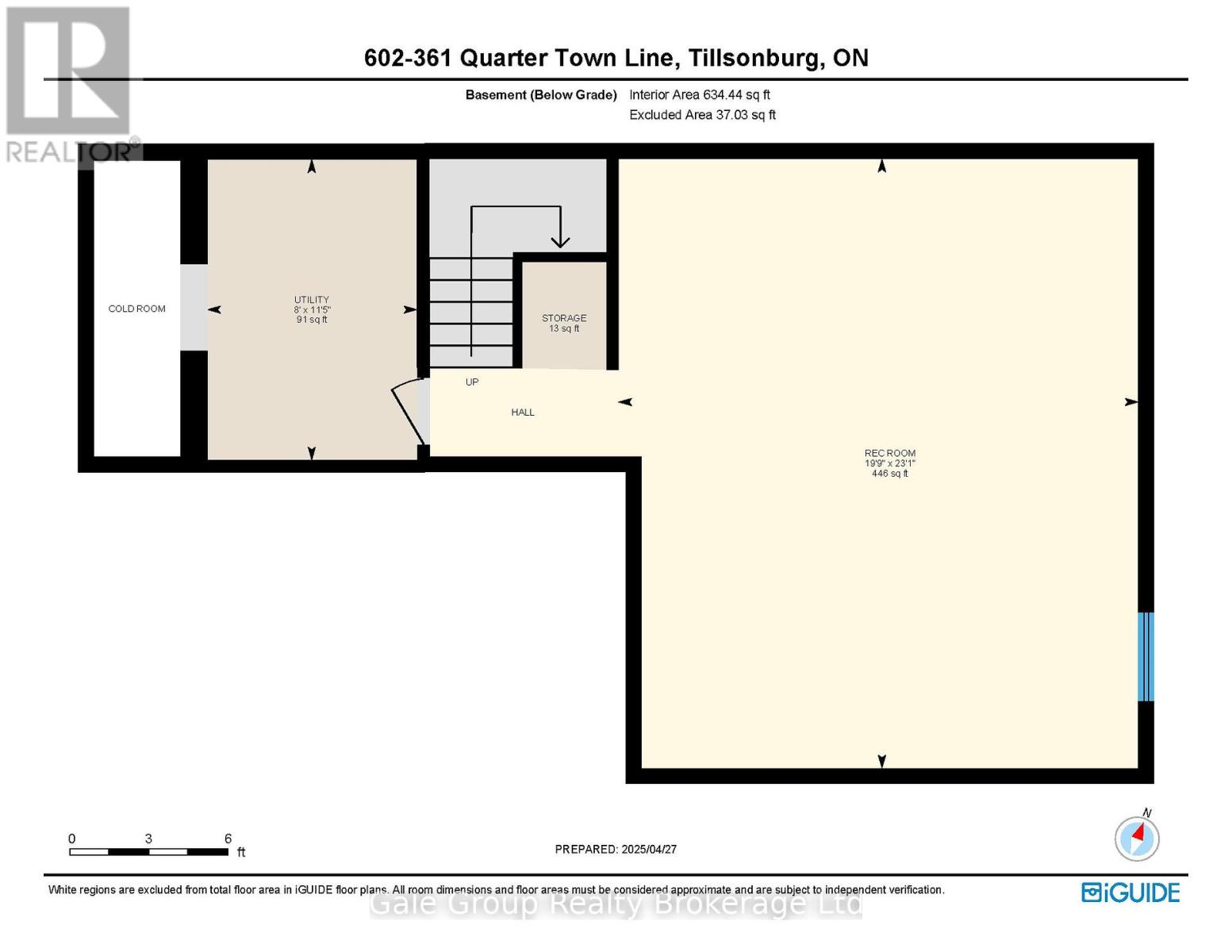602 - 361 Quarter Town Line Tillsonburg, Ontario N4G 0K2
3 Bedroom 3 Bathroom 1600 - 1799 sqft
Air Exchanger Heat Pump Landscaped
$624,900Maintenance, Common Area Maintenance, Insurance, Parking
$267.14 Monthly
Maintenance, Common Area Maintenance, Insurance, Parking
$267.14 MonthlyThis stunning, move-in-ready townhouse boasts over $40,000 in premium finishes and thoughtful upgrades. Featuring 9-ft ceilings and engineered hardwood floors on both the main and second levels, along with pot lights across all three levels, this home radiates modern luxury. The custom designer kitchen is a showstopper that features an oversized island with storage on both sides, gold handles and faucet, a stylish backsplash, dovetail soft-close drawers, quartz countertops, pull-out cabinet drawers in the pantry, and trash bin cabinet to name a few. Custom closets are installed in all bedrooms along with built in shelves in the laundry closet offering plenty of storage. The home is energy-efficient with Net Zero Ready features, keeping utility costs low. Additional notable upgrades include a custom staircase with a runner, upgraded triple-pane North Star windows, glass shower doors with handheld shower heads in both upper bathrooms, quartz countertops in all 3 bathrooms with undermount sinks, and the balance of a 7-year Tarion warranty. The garage walls are finished with easy-to-clean PVC panels. The finished basement offers a spacious family room, while the fully fenced rear yard, shed, and concrete driveway provide privacy and convenience. Backing onto a future park space, this home is steps from Southridge Public School and upcoming amenities like a Montessori daycare and No Frills. Don't miss this one-of-a-kind, upgraded townhouse truly a cut above the rest! (id:53193)
Property Details
| MLS® Number | X12197728 |
| Property Type | Single Family |
| Community Name | Tillsonburg |
| AmenitiesNearBy | Schools, Public Transit |
| CommunityFeatures | Pet Restrictions, Community Centre |
| Features | Flat Site, Dry, Sump Pump |
| ParkingSpaceTotal | 2 |
| Structure | Porch |
Building
| BathroomTotal | 3 |
| BedroomsAboveGround | 3 |
| BedroomsTotal | 3 |
| Amenities | Visitor Parking |
| Appliances | Garage Door Opener Remote(s), Water Heater, Water Softener, Water Meter, Dishwasher, Dryer, Stove, Washer, Refrigerator |
| BasementDevelopment | Finished |
| BasementType | Full (finished) |
| ConstructionStatus | Insulation Upgraded |
| CoolingType | Air Exchanger |
| ExteriorFinish | Hardboard |
| FireProtection | Smoke Detectors |
| FoundationType | Insulated Concrete Forms |
| HalfBathTotal | 1 |
| HeatingFuel | Electric |
| HeatingType | Heat Pump |
| StoriesTotal | 2 |
| SizeInterior | 1600 - 1799 Sqft |
| Type | Row / Townhouse |
Parking
| Attached Garage | |
| Garage |
Land
| Acreage | No |
| FenceType | Fenced Yard |
| LandAmenities | Schools, Public Transit |
| LandscapeFeatures | Landscaped |
Rooms
| Level | Type | Length | Width | Dimensions |
|---|---|---|---|---|
| Second Level | Primary Bedroom | 3.3 m | 7.06 m | 3.3 m x 7.06 m |
| Second Level | Bedroom 2 | 2.49 m | 3.61 m | 2.49 m x 3.61 m |
| Second Level | Bedroom 3 | 3.33 m | 3.81 m | 3.33 m x 3.81 m |
| Lower Level | Family Room | 5.84 m | 7.75 m | 5.84 m x 7.75 m |
| Main Level | Kitchen | 5.97 m | 7.09 m | 5.97 m x 7.09 m |
https://www.realtor.ca/real-estate/28419882/602-361-quarter-town-line-tillsonburg-tillsonburg
Interested?
Contact us for more information
Avanya Sharma
Salesperson
Gale Group Realty Brokerage Ltd
425 Dundas Street
Woodstock, Ontario N4S 1B8
425 Dundas Street
Woodstock, Ontario N4S 1B8


