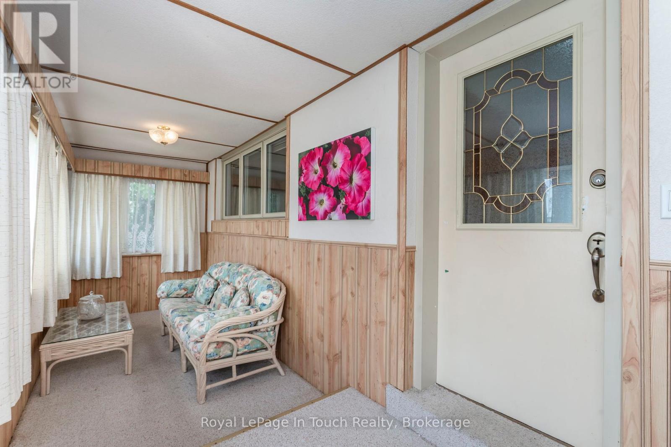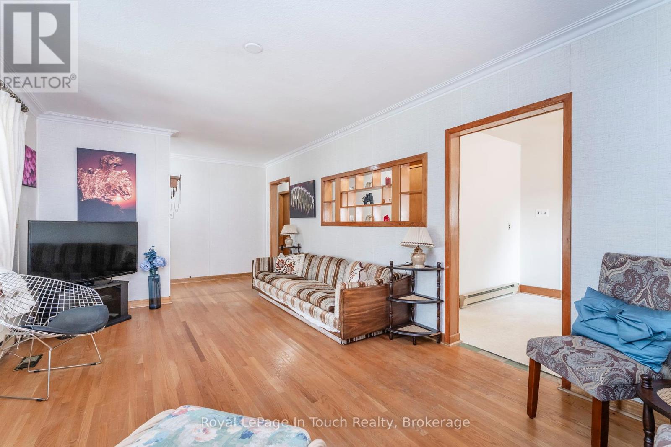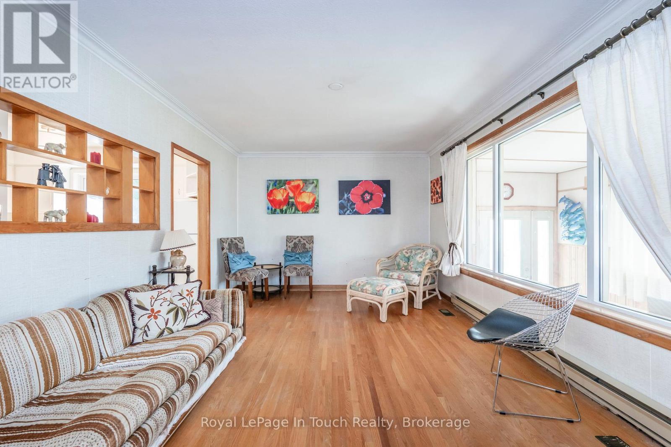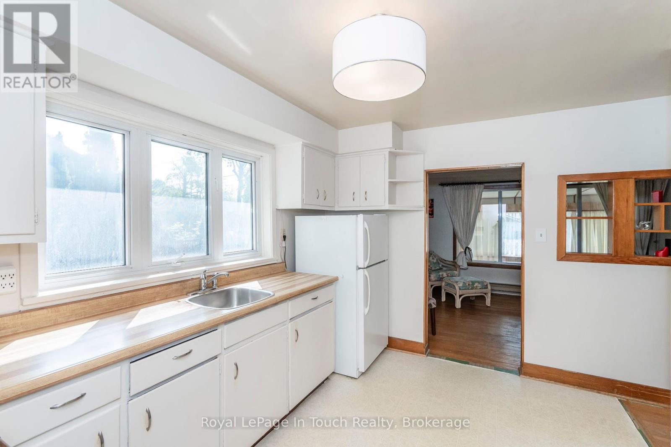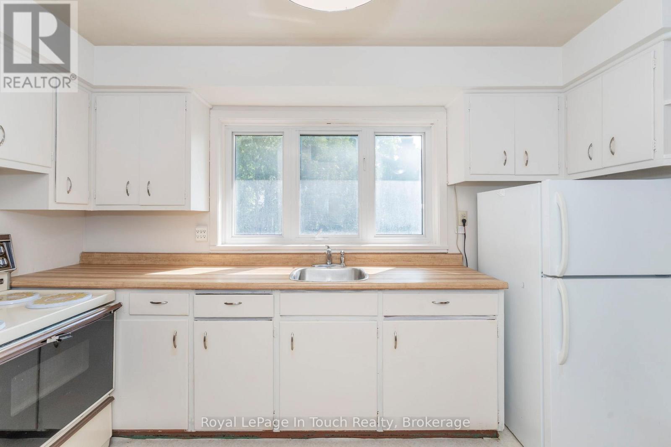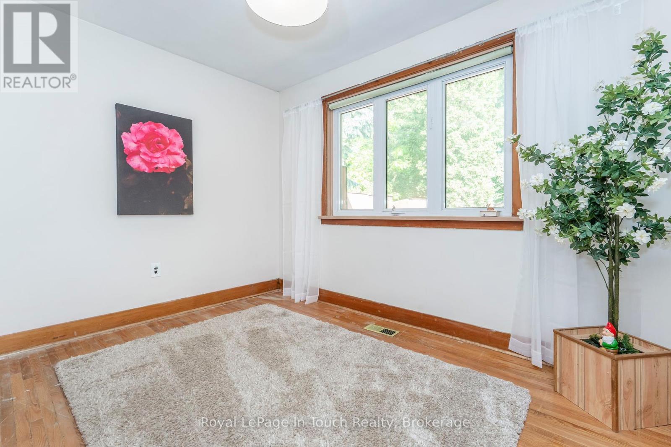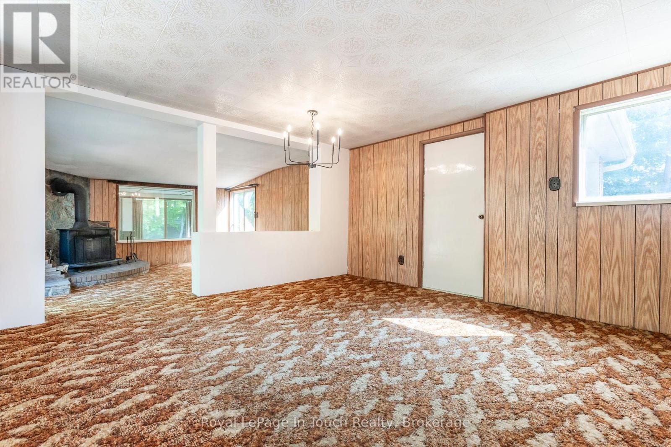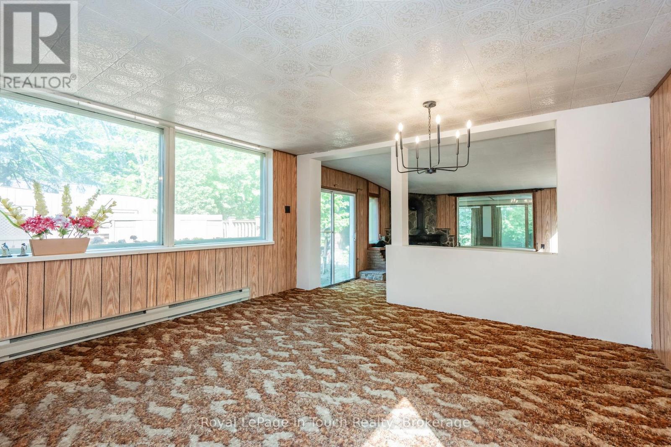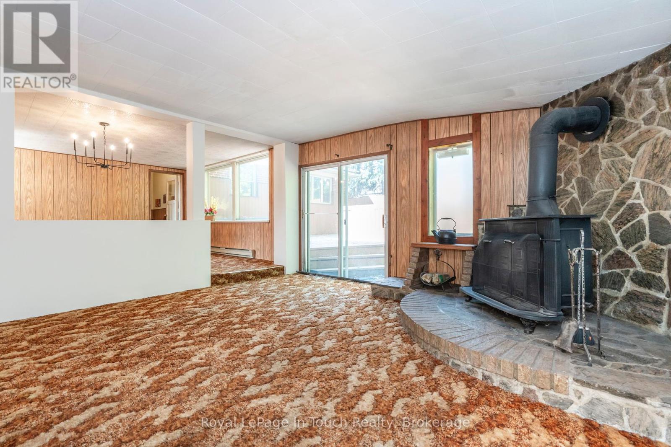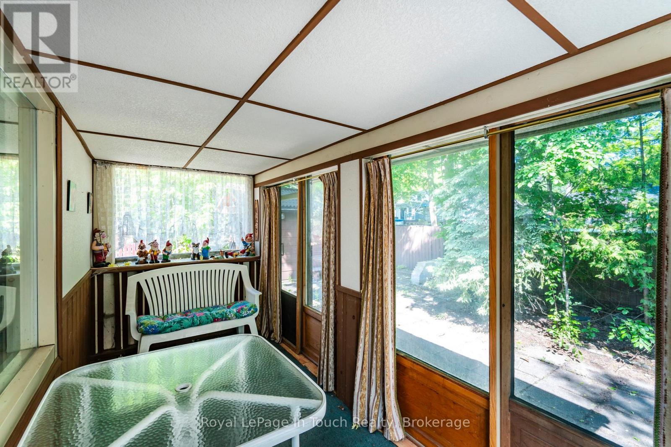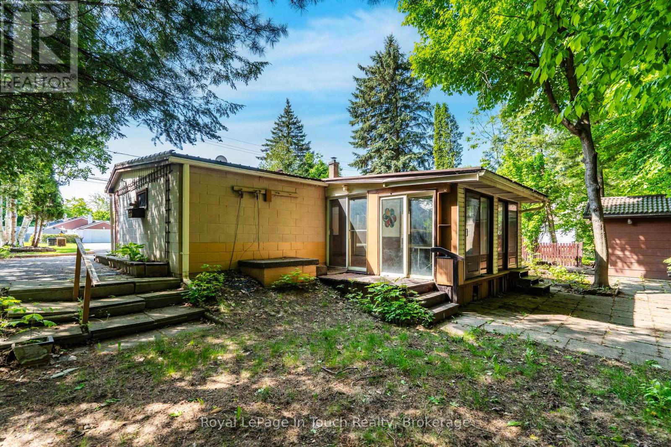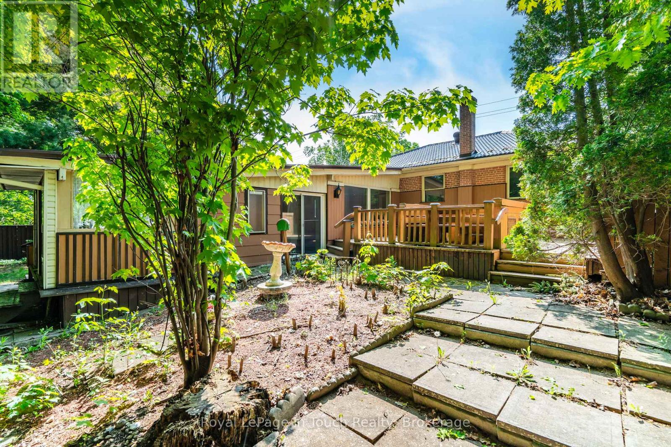828 Hugel Avenue Midland, Ontario L4R 1X6
3 Bedroom 2 Bathroom 1100 - 1500 sqft
Bungalow Fireplace Baseboard Heaters
$549,000
Step back in time with this charming 70-year-old home, lovingly owned by the same family since 1956 on a large in-town lot. Solidly built and full of character with 1410 sq ft on the main floor, featuring original hardwood floors, a classic mid-century modern bathroom, and three cozy bedrooms. An enclosed porch adds charm and functionality, while the back bonus rooms could be a spacious dining/family room or the perfect opportunity to create a separate studio apartment for extra income. Total square footage is 2056. The lower level includes laundry facilities, a 2-piece bath, and a large rec room with renovation potential to make it your own. Nestled in Midlands sought-after West End, this home is just minutes from schools, shopping, and the hospital. A rare find with endless possibilities! (id:53193)
Open House
This property has open houses!
June
20
Friday
Starts at:
4:30 am
Ends at:5:30 pm
Property Details
| MLS® Number | S12197648 |
| Property Type | Single Family |
| Community Name | Midland |
| AmenitiesNearBy | Hospital, Place Of Worship, Public Transit, Marina |
| CommunityFeatures | Community Centre |
| ParkingSpaceTotal | 4 |
Building
| BathroomTotal | 2 |
| BedroomsAboveGround | 3 |
| BedroomsTotal | 3 |
| Age | 51 To 99 Years |
| Appliances | Garage Door Opener Remote(s) |
| ArchitecturalStyle | Bungalow |
| BasementDevelopment | Finished |
| BasementType | N/a (finished) |
| ConstructionStyleAttachment | Detached |
| ExteriorFinish | Brick |
| FireplacePresent | Yes |
| FoundationType | Block |
| HalfBathTotal | 1 |
| HeatingFuel | Electric |
| HeatingType | Baseboard Heaters |
| StoriesTotal | 1 |
| SizeInterior | 1100 - 1500 Sqft |
| Type | House |
| UtilityWater | Municipal Water |
Parking
| Attached Garage | |
| Garage |
Land
| Acreage | No |
| LandAmenities | Hospital, Place Of Worship, Public Transit, Marina |
| Sewer | Sanitary Sewer |
| SizeDepth | 113 Ft |
| SizeFrontage | 75 Ft |
| SizeIrregular | 75 X 113 Ft |
| SizeTotalText | 75 X 113 Ft |
| ZoningDescription | R1 |
Rooms
| Level | Type | Length | Width | Dimensions |
|---|---|---|---|---|
| Basement | Laundry Room | 6.4 m | 3.5 m | 6.4 m x 3.5 m |
| Basement | Recreational, Games Room | 4.61 m | 3.5 m | 4.61 m x 3.5 m |
| Basement | Great Room | 5.95 m | 3.5 m | 5.95 m x 3.5 m |
| Flat | Dining Room | 4.2 m | 4.11 m | 4.2 m x 4.11 m |
| Flat | Family Room | 4.61 m | 4.29 m | 4.61 m x 4.29 m |
| Main Level | Foyer | 1.36 m | 1.36 m | 1.36 m x 1.36 m |
| Main Level | Primary Bedroom | 3.37 m | 3.15 m | 3.37 m x 3.15 m |
| Main Level | Bedroom 2 | 3.37 m | 2.51 m | 3.37 m x 2.51 m |
| Main Level | Bedroom 3 | 2.79 m | 2.73 m | 2.79 m x 2.73 m |
| Main Level | Living Room | 5.43 m | 3.43 m | 5.43 m x 3.43 m |
| Main Level | Kitchen | 3.83 m | 2.77 m | 3.83 m x 2.77 m |
https://www.realtor.ca/real-estate/28419705/828-hugel-avenue-midland-midland
Interested?
Contact us for more information
Mary Mitakidis
Salesperson
Royal LePage In Touch Realty
9293 Highway 93, Unit 100
Midland, Ontario L4R 4K4
9293 Highway 93, Unit 100
Midland, Ontario L4R 4K4




