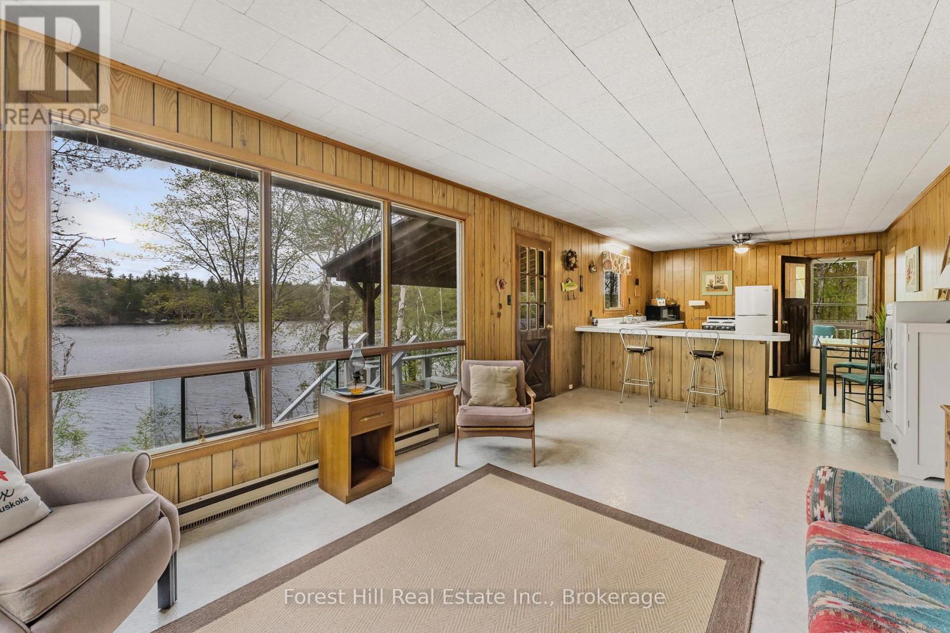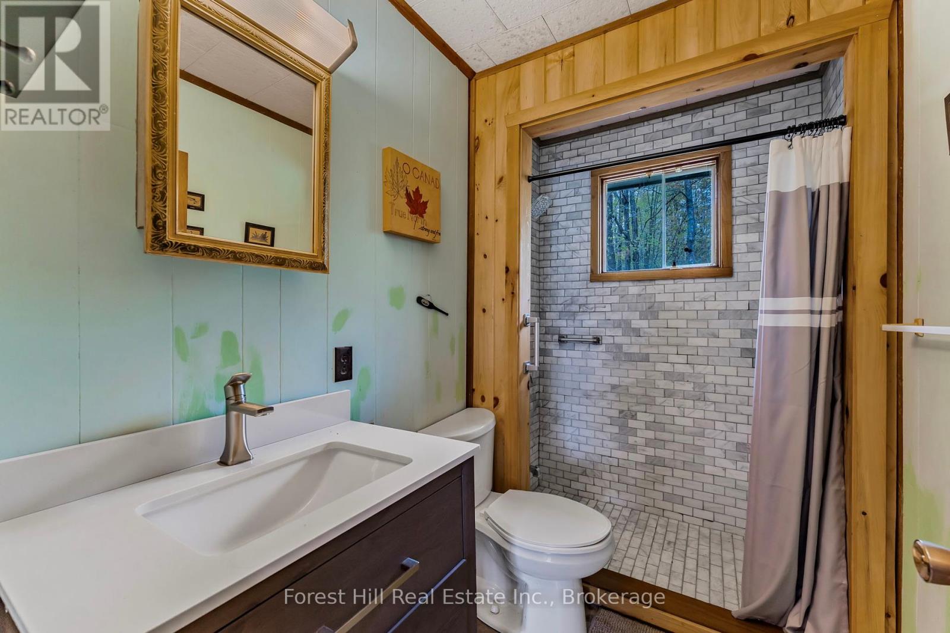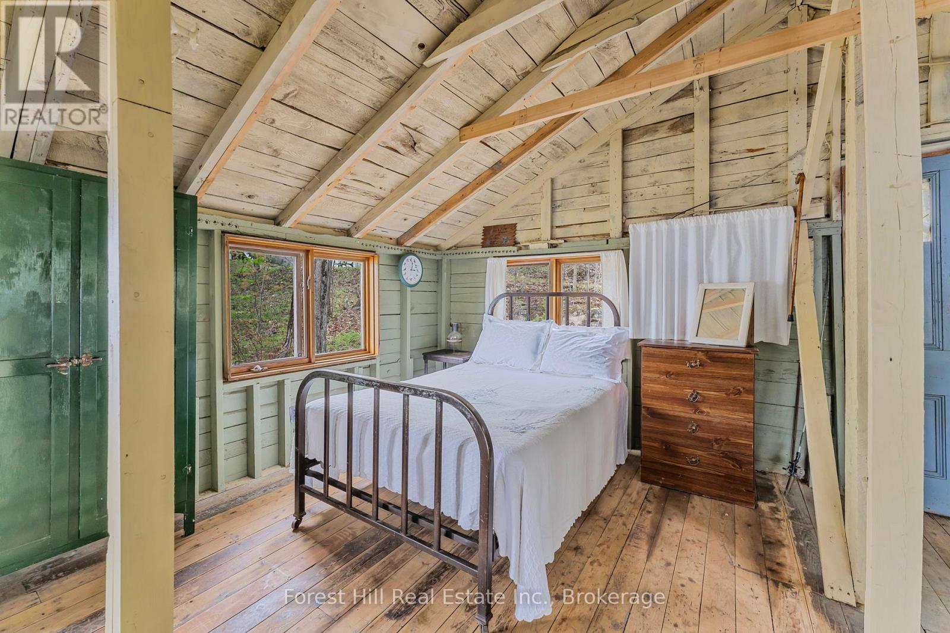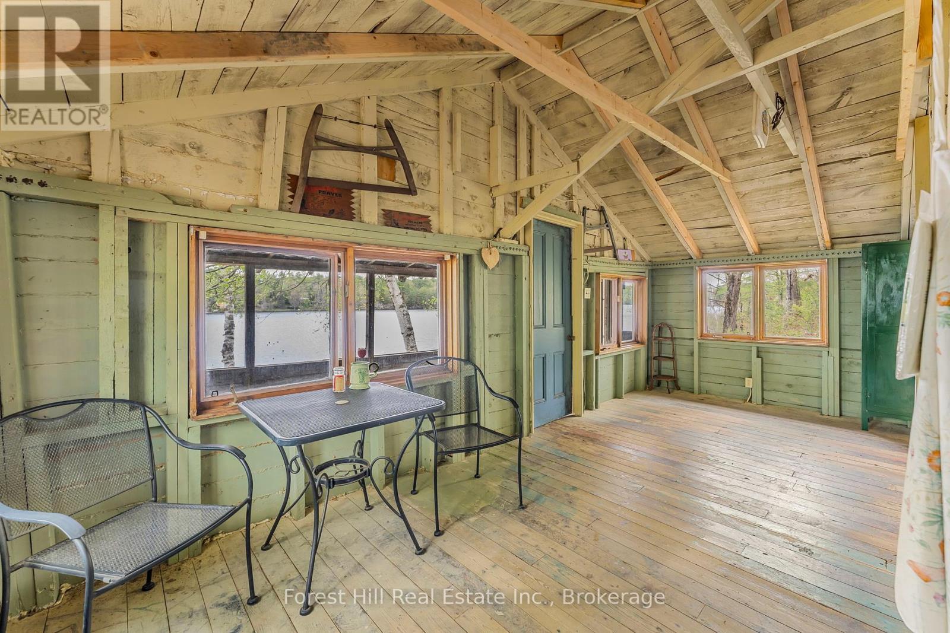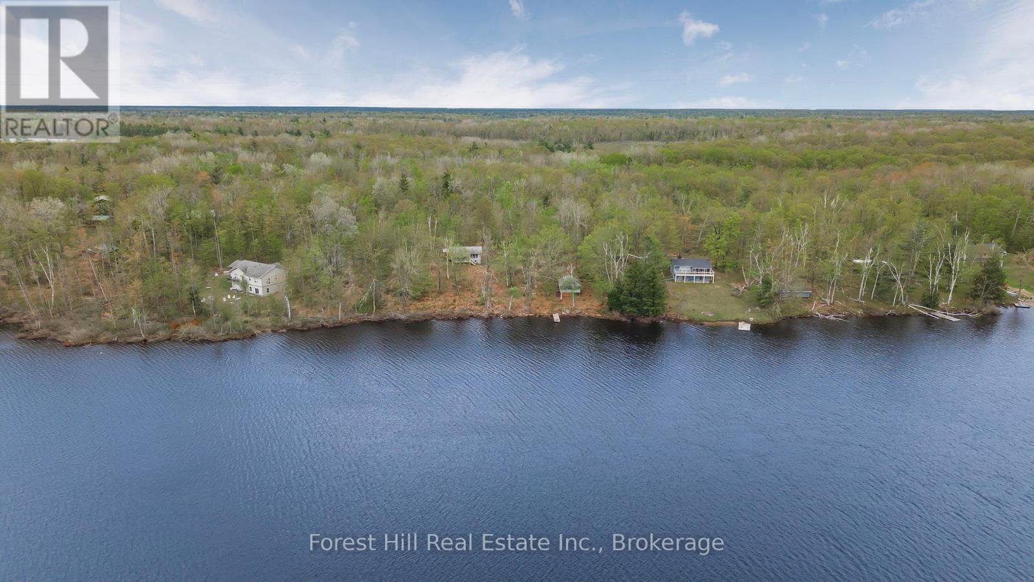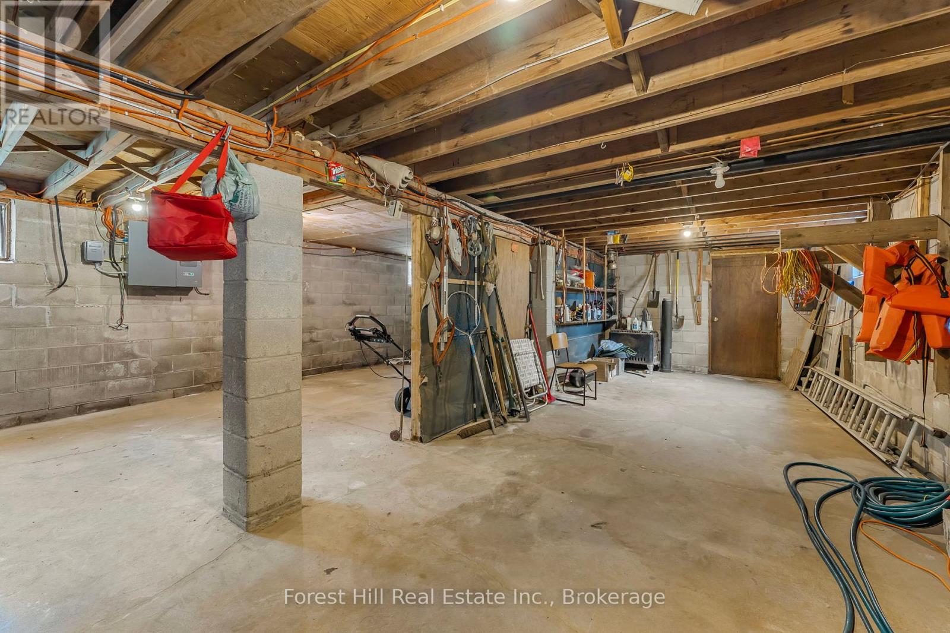#5 - 4534 Southwood Road Muskoka Lakes, Ontario P0C 1M0
2 Bedroom 1 Bathroom 700 - 1100 sqft
Raised Bungalow Baseboard Heaters Waterfront
$650,000
A rare opportunity to own 205 feet of shoreline on Echo Lake, one of many pristine lakes in Muskoka- an affordable gateway into the coveted Muskoka cottage lifestyle. This charming 2-bedroom cottage with a cozy bunkie is the perfect escape, offering peace, privacy, and natural beauty. Enjoy excellent fishing and 11 km of boating on this quiet, scenic lake. Just 2 hours from the GTA and 5 minutes to the vibrant town of Bala, getting supplies , restaurants , shopping and entertaiment is just a short drive away . The raised bungalow sits on a solid cinder block foundation and features an unfinished drive-in basement with over 7 feet of ceiling height, an incredible opportunity to expand your living space. This original family cottage is full of potential. With some TLC and thoughtful upgrades, you can transform it into your dream Muskoka getaway. (id:53193)
Open House
This property has open houses!
June
7
Saturday
Starts at:
2:00 pm
Ends at:4:00 pm
Property Details
| MLS® Number | X12198925 |
| Property Type | Single Family |
| Community Name | Wood (Muskoka Lakes) |
| Easement | Unknown |
| Features | Wooded Area, Sloping |
| ParkingSpaceTotal | 5 |
| Structure | Deck, Porch |
| ViewType | View Of Water, Lake View, Direct Water View, Unobstructed Water View |
| WaterFrontType | Waterfront |
Building
| BathroomTotal | 1 |
| BedroomsAboveGround | 2 |
| BedroomsTotal | 2 |
| Age | 51 To 99 Years |
| Appliances | Water Heater, Stove, Refrigerator |
| ArchitecturalStyle | Raised Bungalow |
| BasementDevelopment | Unfinished |
| BasementFeatures | Walk-up |
| BasementType | N/a (unfinished) |
| ConstructionStyleAttachment | Detached |
| ExteriorFinish | Vinyl Siding, Concrete Block |
| FoundationType | Block |
| HeatingFuel | Electric |
| HeatingType | Baseboard Heaters |
| StoriesTotal | 1 |
| SizeInterior | 700 - 1100 Sqft |
| Type | House |
| UtilityWater | Lake/river Water Intake |
Parking
| Garage |
Land
| AccessType | Private Docking |
| Acreage | No |
| Sewer | Septic System |
| SizeDepth | 155 Ft |
| SizeFrontage | 205 Ft |
| SizeIrregular | 205 X 155 Ft ; Irregular |
| SizeTotalText | 205 X 155 Ft ; Irregular|1/2 - 1.99 Acres |
| SurfaceWater | Lake/pond |
| ZoningDescription | Waterfront Residential |
Rooms
| Level | Type | Length | Width | Dimensions |
|---|---|---|---|---|
| Main Level | Primary Bedroom | 2.78 m | 3.52 m | 2.78 m x 3.52 m |
| Main Level | Bedroom 2 | 2.71 m | 3.52 m | 2.71 m x 3.52 m |
| Main Level | Kitchen | 3.58 m | 3.46 m | 3.58 m x 3.46 m |
| Main Level | Living Room | 6.07 m | 3.46 m | 6.07 m x 3.46 m |
| Main Level | Bathroom | 1.25 m | 2.54 m | 1.25 m x 2.54 m |
| Main Level | Sunroom | 2.3 m | 4.92 m | 2.3 m x 4.92 m |
Utilities
| Electricity | Installed |
| Telephone | Nearby |
Interested?
Contact us for more information
Dorothy Hare
Salesperson
Forest Hill Real Estate Inc.
3125 Muskoka Road 169 P.o. Box 212
Bala, Ontario P0C 1A0
3125 Muskoka Road 169 P.o. Box 212
Bala, Ontario P0C 1A0










