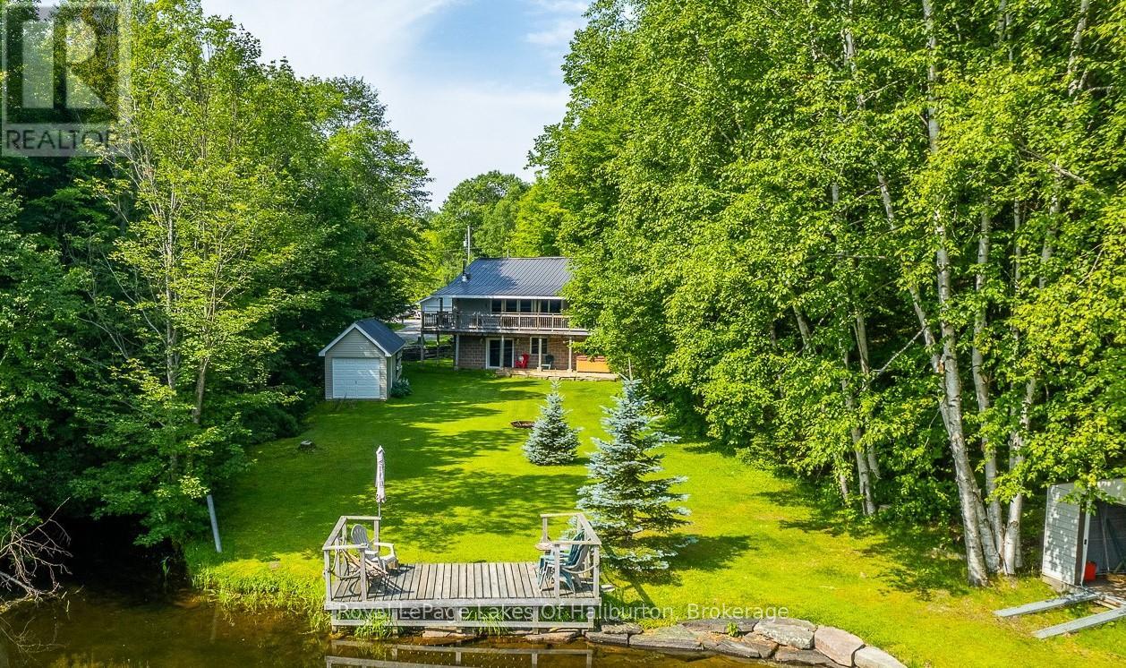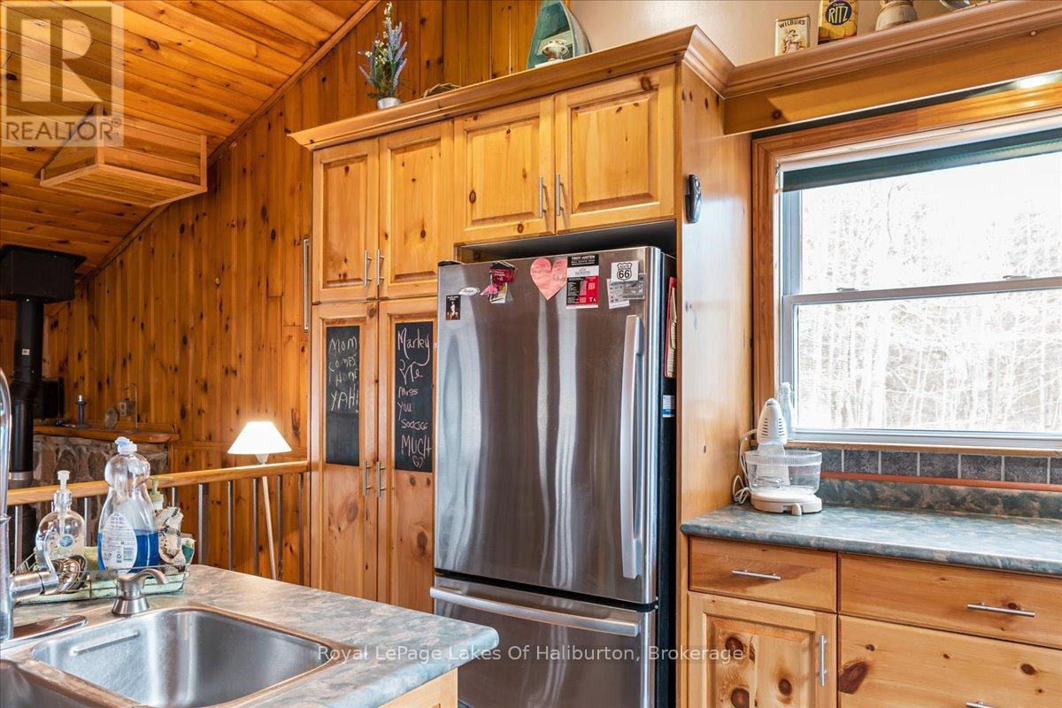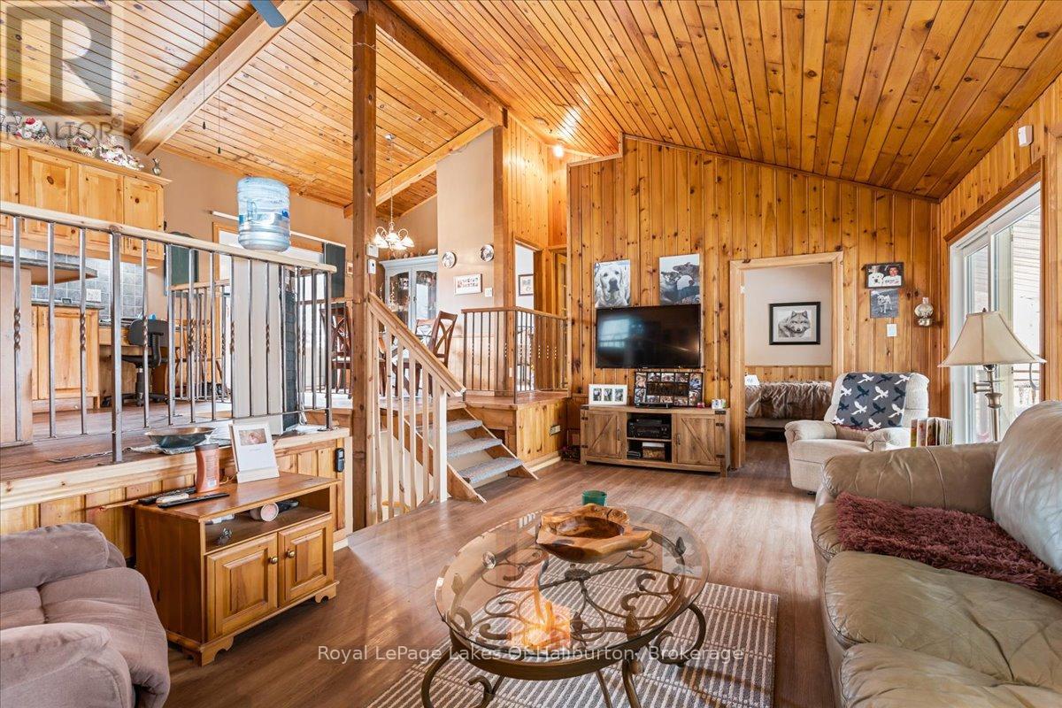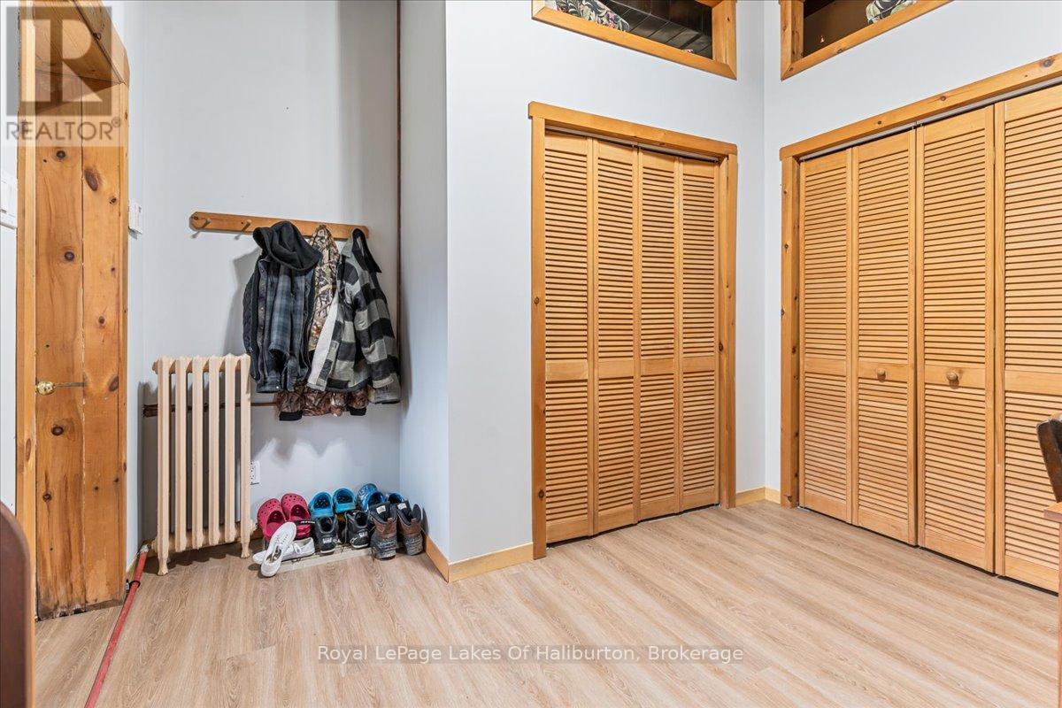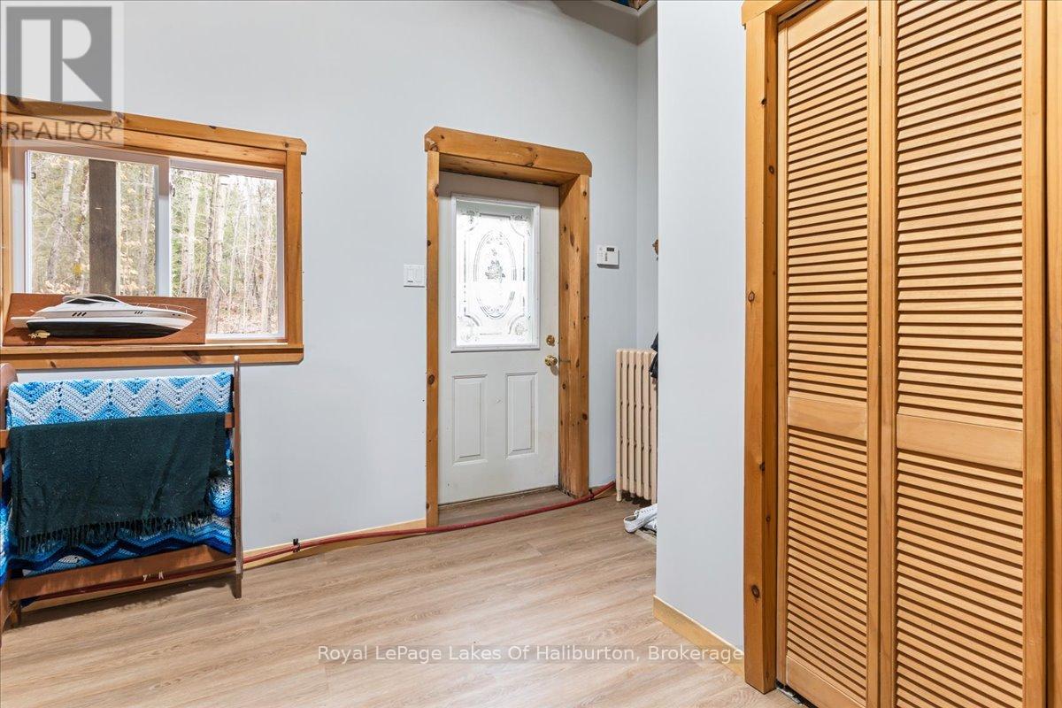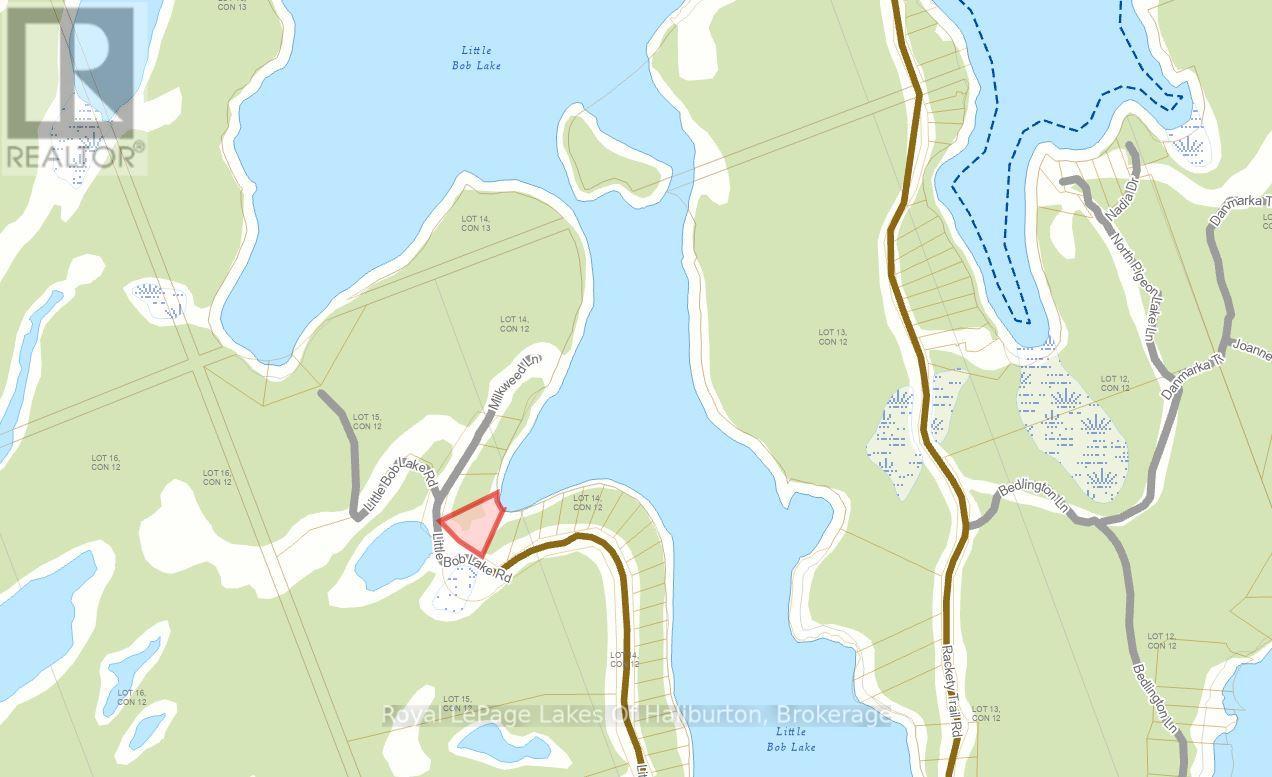1272 Little Bob Lake Road Minden Hills, Ontario K0M 2K0
3 Bedroom 1 Bathroom 700 - 1100 sqft
Raised Bungalow Fireplace Forced Air Waterfront Landscaped
$800,000
Discover the perfect blend of privacy, comfort, and lakeside living on beautiful Little Bob Lake. Set on 1.4 acres with 100 feet of quiet waterfront with two docks, this year-round home or cottage offers the rare opportunity to enjoy level access to the lake, stunning natural surroundings, and a peaceful bay ideal for swimming and water sports.From the moment you arrive, you'll feel the pride of ownership. A charming stone walkway leads to the warm and inviting home, where vaulted ceilings and natural wood finishes create a cozy, cottage-inspired feel. The open-concept kitchen overlooks the bright living area, making it easy to stay connected with family and friends. Upstairs, you'll find two bright bedrooms, while the lower level features a spacious third bedroom area with two large closets, perfect for a inlaw suite with its separate level entrance, guests or additional family space.Step out from the lower-level rec room to enjoy the hot tub and easy access to the lake. A large, sunny deck provides the ideal space for entertaining or simply relaxing in nature. Recent upgrades include new siding, soffits, fascia, and insulated garage doors on both the home and the detached garage/workshop. The garage is fully insulated, heated, and features two entrances an excellent workspace or storage area year-round. A bonus waterfront storage shed with a garage door makes it easy to store your water toys and gear right by the lake.This home is fully connected to a Generac backup generator system and offers multiple heat sources: forced air oil furnace, in-floor propane radiant heat, wood stove, and propane fireplace ensuring comfort in every season.Located just 10 minutes from Minden Village featuring all your amenities, Recreation center, lots of local shops and restaurants, with nearby access to Gull Lake and Queen Elizabeth Wildlands Provincial Park, this property combines the peace of lakeside living with convenience and adventure. (id:53193)
Property Details
| MLS® Number | X12202713 |
| Property Type | Single Family |
| Community Name | Lutterworth |
| AmenitiesNearBy | Park |
| CommunityFeatures | Community Centre |
| Easement | Easement |
| EquipmentType | Propane Tank |
| Features | Wooded Area, Irregular Lot Size, Level |
| ParkingSpaceTotal | 6 |
| RentalEquipmentType | Propane Tank |
| Structure | Deck, Shed, Workshop |
| ViewType | View Of Water, Lake View, Direct Water View |
| WaterFrontType | Waterfront |
Building
| BathroomTotal | 1 |
| BedroomsAboveGround | 2 |
| BedroomsBelowGround | 1 |
| BedroomsTotal | 3 |
| Amenities | Fireplace(s) |
| Appliances | Hot Tub, Water Heater, Central Vacuum, Water Treatment, Dishwasher, Dryer, Furniture, Stove, Washer, Window Coverings, Refrigerator |
| ArchitecturalStyle | Raised Bungalow |
| BasementDevelopment | Finished |
| BasementFeatures | Walk Out |
| BasementType | Full (finished) |
| ConstructionStyleAttachment | Detached |
| ExteriorFinish | Vinyl Siding |
| FireplacePresent | Yes |
| FireplaceTotal | 2 |
| FireplaceType | Woodstove |
| FoundationType | Block |
| HeatingFuel | Oil |
| HeatingType | Forced Air |
| StoriesTotal | 1 |
| SizeInterior | 700 - 1100 Sqft |
| Type | House |
| UtilityPower | Generator |
| UtilityWater | Drilled Well |
Parking
| Detached Garage | |
| Garage |
Land
| AccessType | Year-round Access, Private Docking |
| Acreage | No |
| LandAmenities | Park |
| LandscapeFeatures | Landscaped |
| Sewer | Septic System |
| SizeDepth | 281 Ft ,9 In |
| SizeFrontage | 100 Ft |
| SizeIrregular | 100 X 281.8 Ft |
| SizeTotalText | 100 X 281.8 Ft|1/2 - 1.99 Acres |
| SurfaceWater | Lake/pond |
| ZoningDescription | Sr |
Rooms
| Level | Type | Length | Width | Dimensions |
|---|---|---|---|---|
| Lower Level | Recreational, Games Room | 4.59 m | 11.44 m | 4.59 m x 11.44 m |
| Lower Level | Bedroom | 3.2 m | 3.24 m | 3.2 m x 3.24 m |
| Lower Level | Utility Room | 3.19 m | 5.07 m | 3.19 m x 5.07 m |
| Main Level | Kitchen | 3.61 m | 5.53 m | 3.61 m x 5.53 m |
| Main Level | Dining Room | 3.63 m | 3.22 m | 3.63 m x 3.22 m |
| Main Level | Living Room | 3.68 m | 7.78 m | 3.68 m x 7.78 m |
| Main Level | Primary Bedroom | 4.99 m | 3.99 m | 4.99 m x 3.99 m |
| Main Level | Bedroom | 2.71 m | 4.06 m | 2.71 m x 4.06 m |
| Main Level | Bathroom | 1.49 m | 2.82 m | 1.49 m x 2.82 m |
Utilities
| Electricity | Installed |
| Wireless | Available |
| Electricity Connected | Connected |
Interested?
Contact us for more information
Anthony Van Lieshout
Broker of Record
Royal LePage Lakes Of Haliburton
197 Highland Street, P.o. Box 125
Haliburton, Ontario K0M 1S0
197 Highland Street, P.o. Box 125
Haliburton, Ontario K0M 1S0

