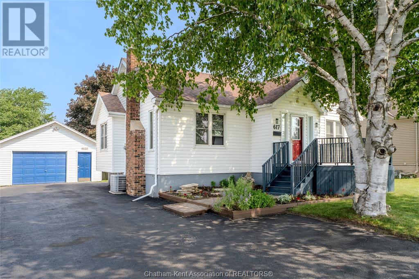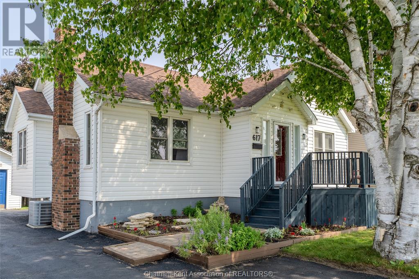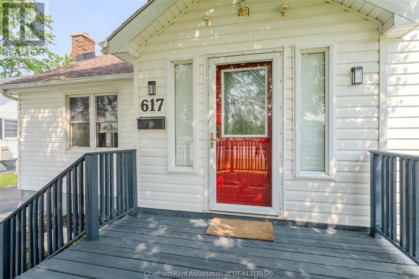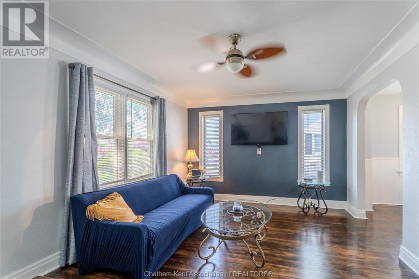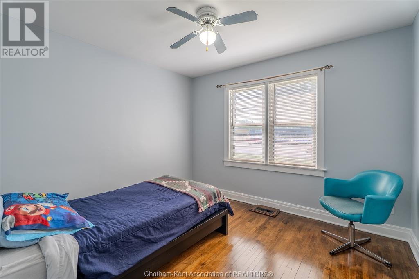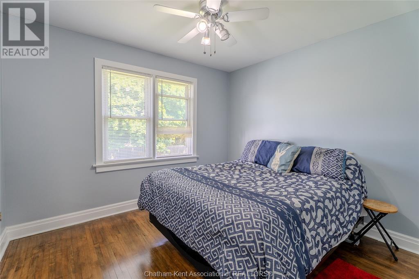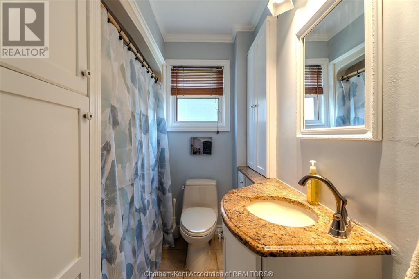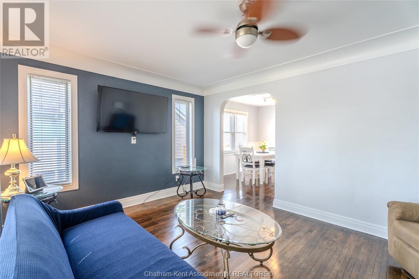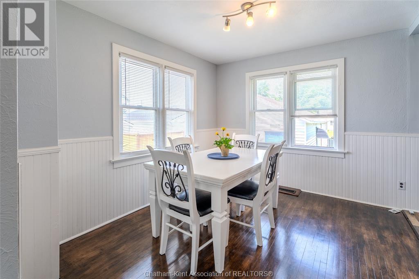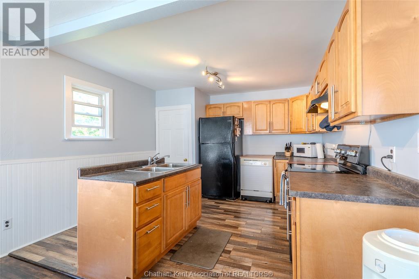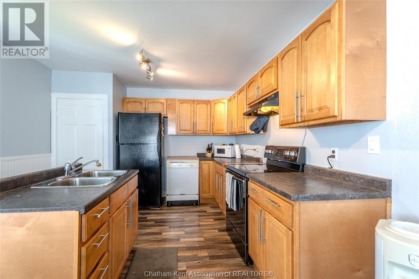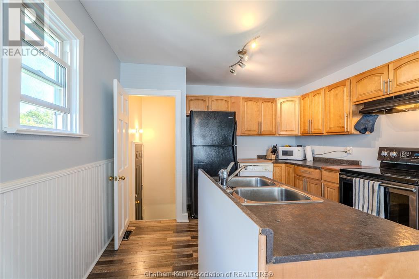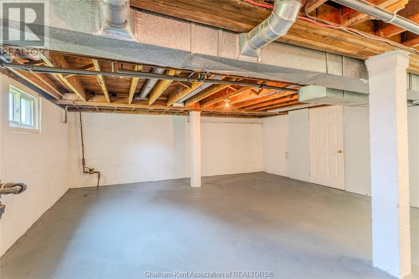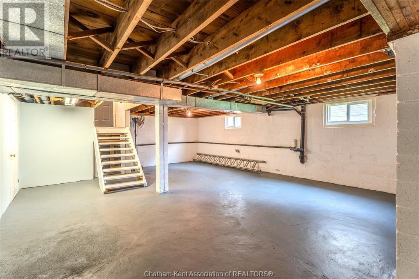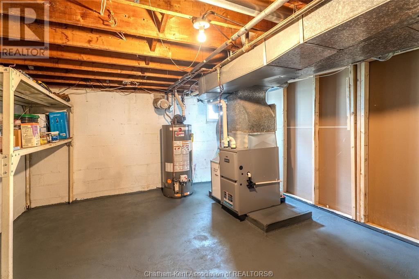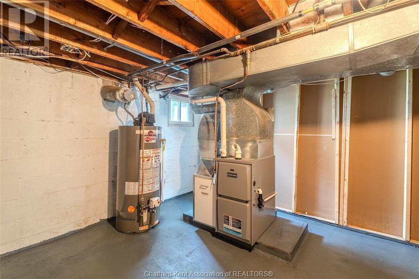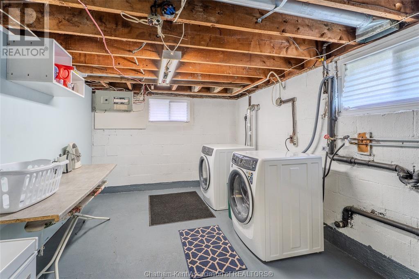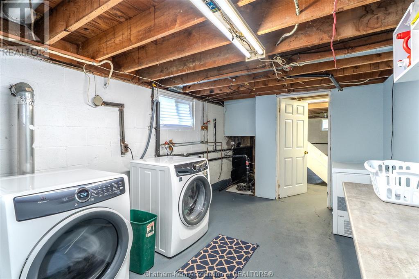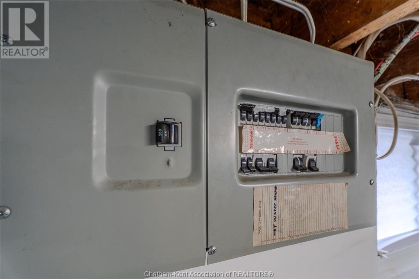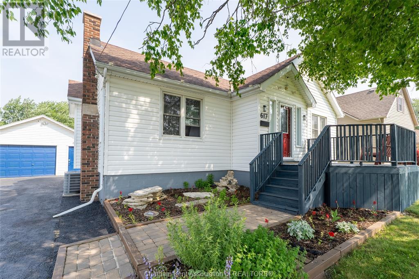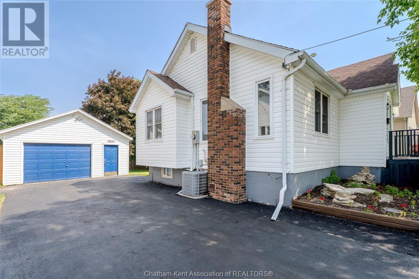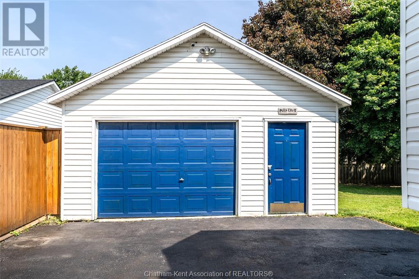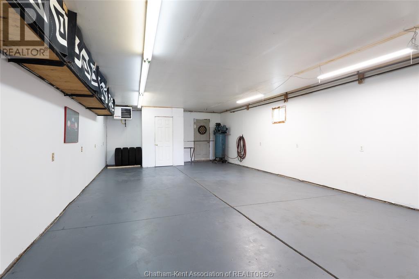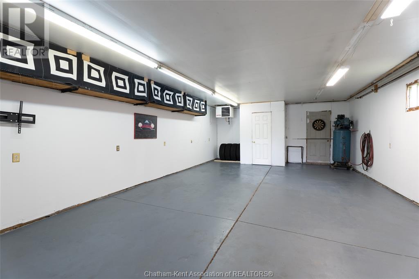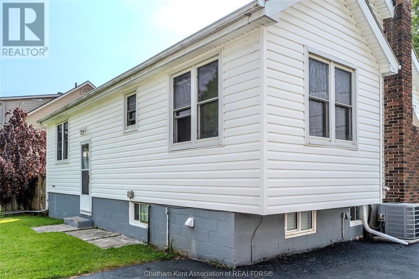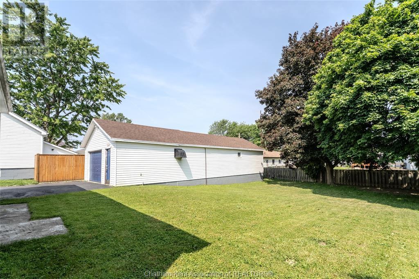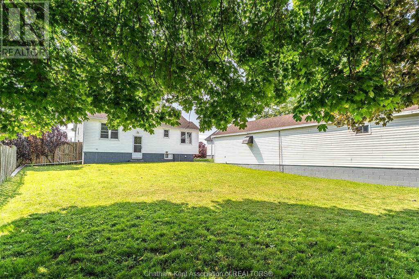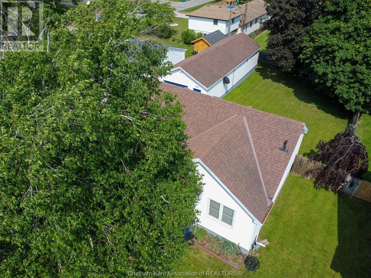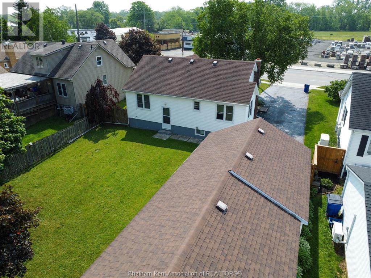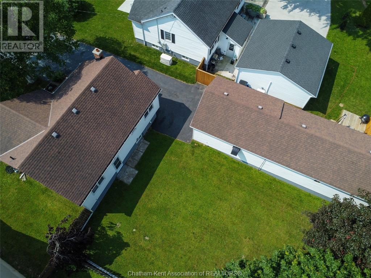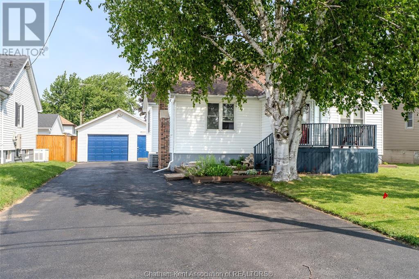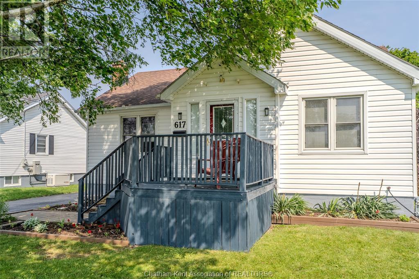617 Grand Avenue East Chatham, Ontario N7L 1X5
2 Bedroom 1 Bathroom
Bungalow, Ranch Central Air Conditioning Forced Air, Furnace Landscaped
$393,000
Step into this beautifully refreshed 2-bedroom bungalow that perfectly blends character and modern upgrades. Featuring original hardwood floors, this home radiates warmth and timeless charm. The bright, functional kitchen and updated living spaces make it move-in ready, while the spacious basement offers a dedicated laundry room, a storage room, and potential for additional bedrooms or a second bathroom. Enjoy peace of mind with brand-new essentials, including a washer and dryer (Mar 2025), central A/C, gas furnace, and hot water heater (May 2025). Car enthusiasts and hobbyists will love the detached garage – fully heated, with room for up to 3 vehicles, and complete with a gas furnace, air compressor, upgraded ventilation, and even a spray booth, making it ideal for a workshop. A rare find with so much to offer – schedule your viewing today! (id:53193)
Property Details
| MLS® Number | 25007128 |
| Property Type | Single Family |
| Features | Double Width Or More Driveway, Paved Driveway |
Building
| BathroomTotal | 1 |
| BedroomsAboveGround | 2 |
| BedroomsTotal | 2 |
| Appliances | Dishwasher, Dryer, Refrigerator, Stove, Washer |
| ArchitecturalStyle | Bungalow, Ranch |
| ConstructionStyleAttachment | Detached |
| CoolingType | Central Air Conditioning |
| ExteriorFinish | Aluminum/vinyl |
| FlooringType | Ceramic/porcelain, Hardwood |
| FoundationType | Block, Concrete |
| HeatingFuel | Natural Gas |
| HeatingType | Forced Air, Furnace |
| StoriesTotal | 1 |
| Type | House |
Parking
| Detached Garage | |
| Garage | |
| Heated Garage |
Land
| Acreage | No |
| FenceType | Fence |
| LandscapeFeatures | Landscaped |
| SizeIrregular | 65x143 |
| SizeTotalText | 65x143|under 1/4 Acre |
| ZoningDescription | Res |
Rooms
| Level | Type | Length | Width | Dimensions |
|---|---|---|---|---|
| Main Level | 4pc Bathroom | Measurements not available | ||
| Main Level | Bedroom | 10 ft ,2 in | 11 ft | 10 ft ,2 in x 11 ft |
| Main Level | Bedroom | 10 ft ,8 in | 12 ft | 10 ft ,8 in x 12 ft |
| Main Level | Living Room | 11 ft ,6 in | 18 ft | 11 ft ,6 in x 18 ft |
| Main Level | Dining Room | 9 ft ,6 in | 11 ft ,2 in | 9 ft ,6 in x 11 ft ,2 in |
| Main Level | Kitchen | 9 ft ,6 in | 13 ft | 9 ft ,6 in x 13 ft |
https://www.realtor.ca/real-estate/28429503/617-grand-avenue-east-chatham
Interested?
Contact us for more information
Patrick Pinsonneault
Broker
Royal LePage Peifer Realty Brokerage
425 Mcnaughton Ave W.
Chatham, Ontario N7L 4K4
425 Mcnaughton Ave W.
Chatham, Ontario N7L 4K4
Darren Hart
Sales Person
Royal LePage Peifer Realty Brokerage
425 Mcnaughton Ave W.
Chatham, Ontario N7L 4K4
425 Mcnaughton Ave W.
Chatham, Ontario N7L 4K4
Carson Warrener
Sales Person
Royal LePage Peifer Realty Brokerage
425 Mcnaughton Ave W.
Chatham, Ontario N7L 4K4
425 Mcnaughton Ave W.
Chatham, Ontario N7L 4K4
Marco Acampora
Sales Person
Royal LePage Peifer Realty Brokerage
425 Mcnaughton Ave W.
Chatham, Ontario N7L 4K4
425 Mcnaughton Ave W.
Chatham, Ontario N7L 4K4

