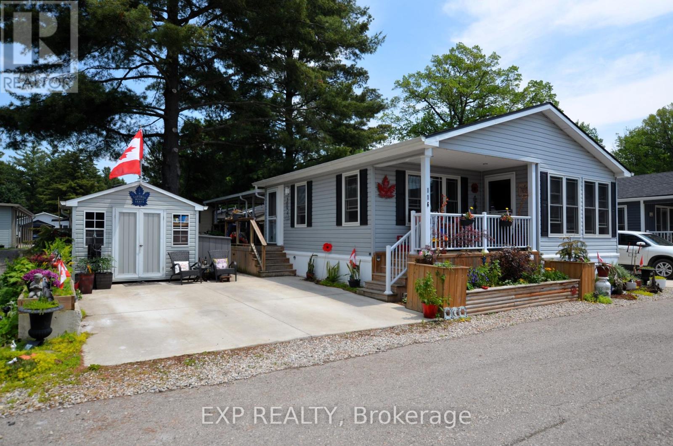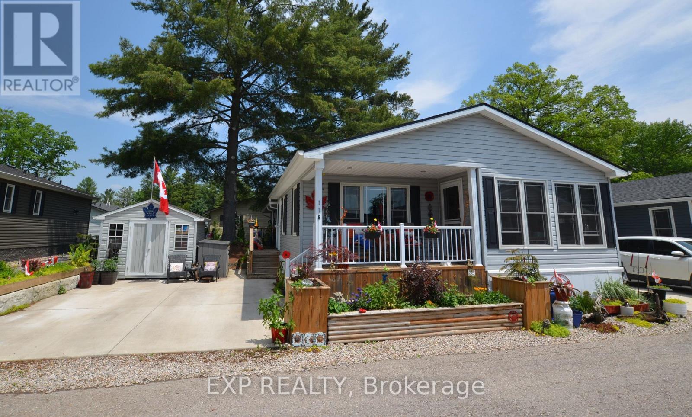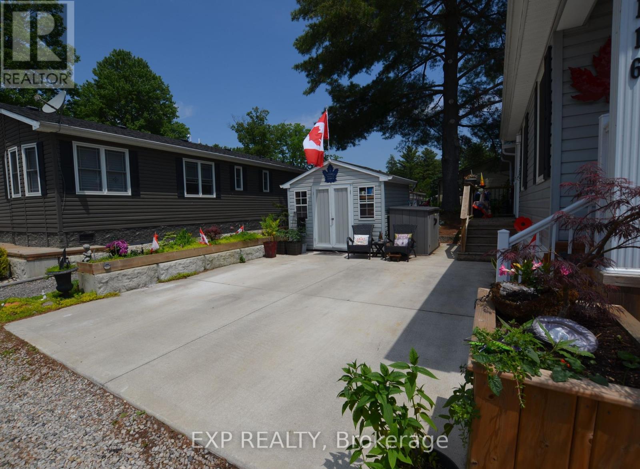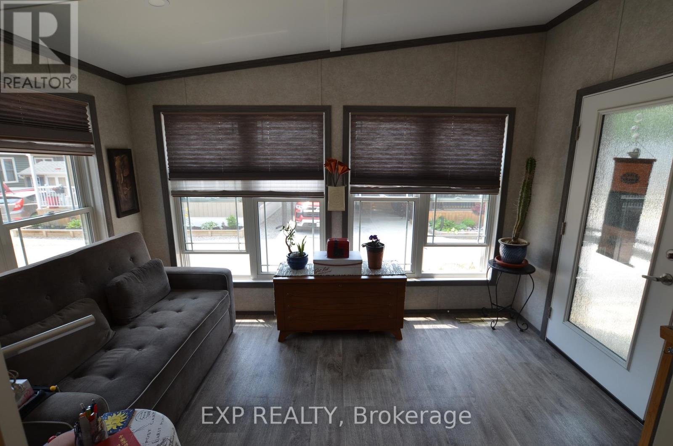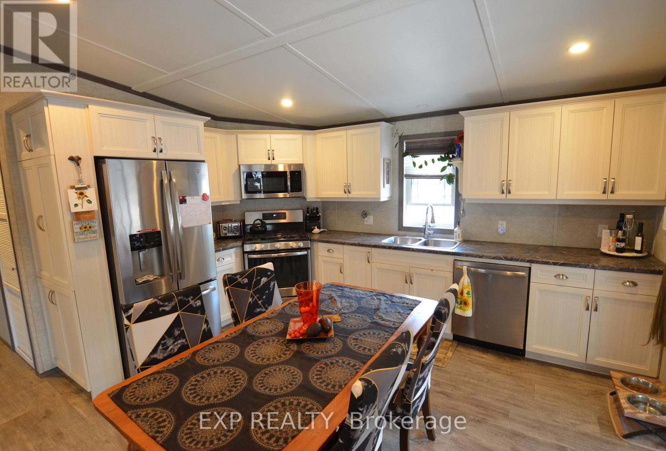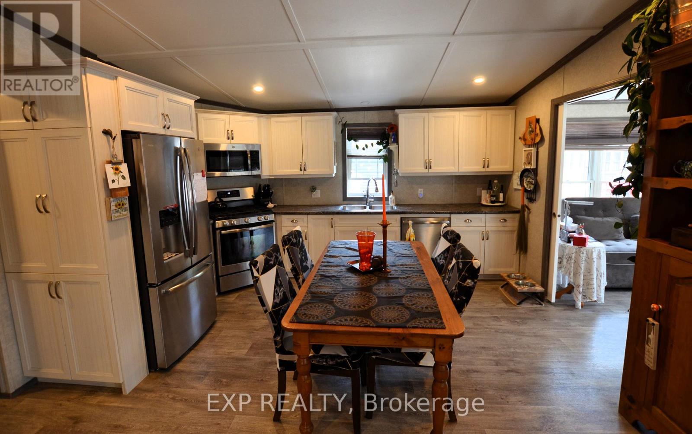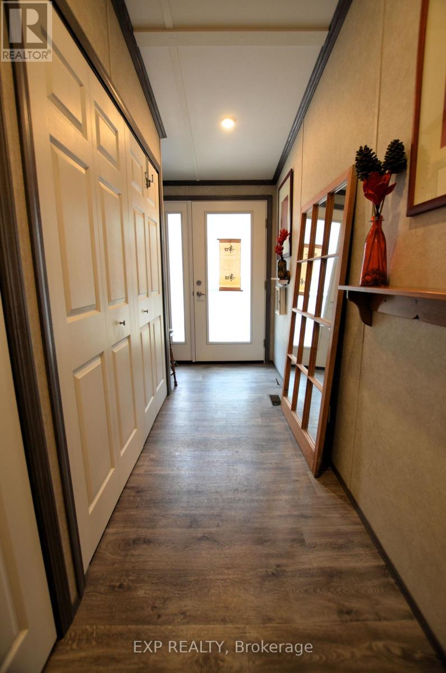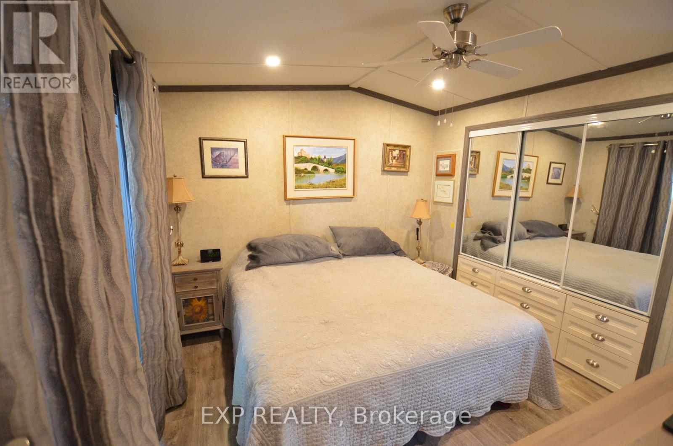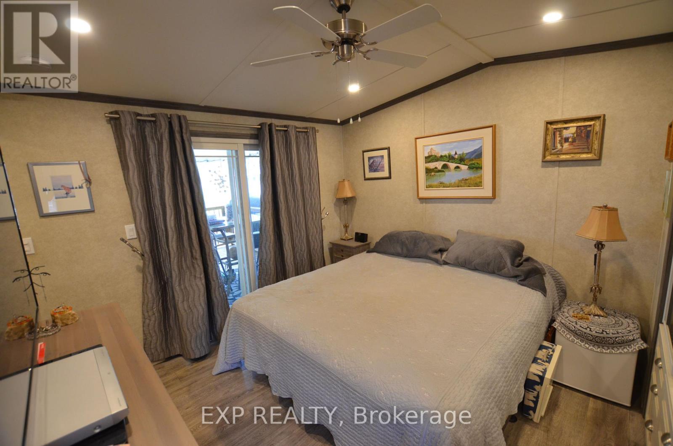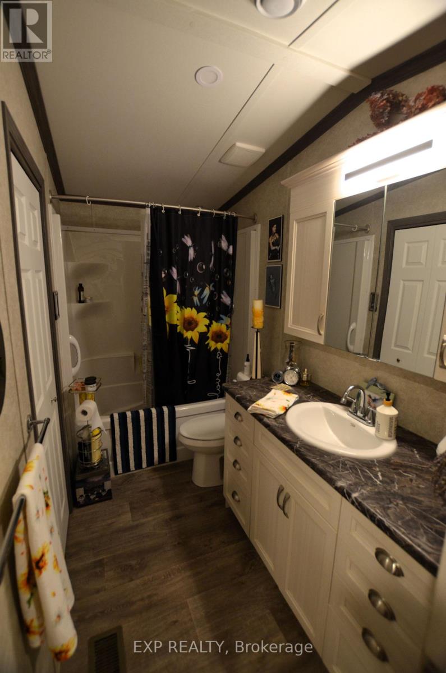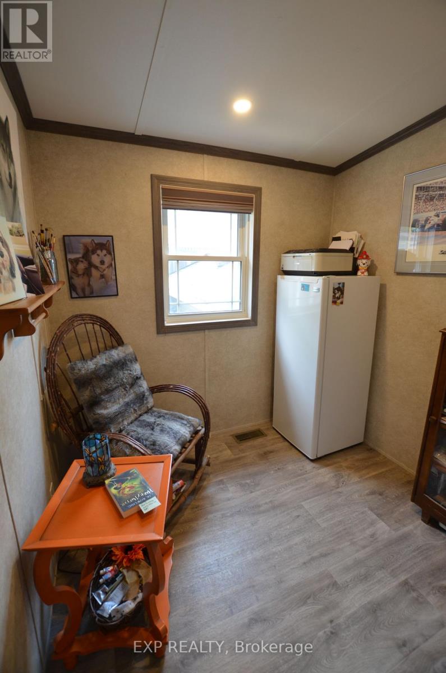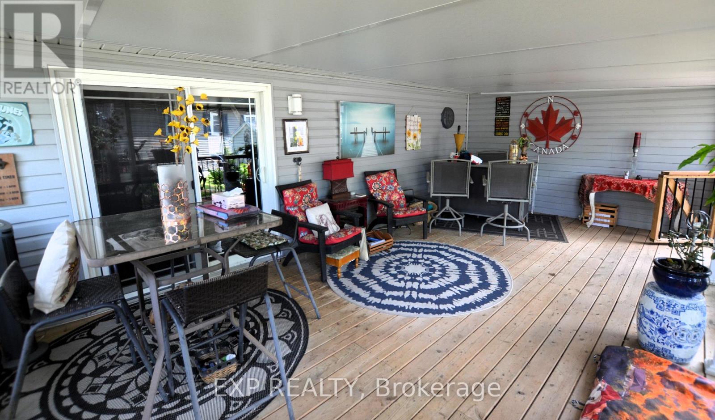116 - 22790 Amiens Road Middlesex Centre, Ontario N0L 1R0
1 Bedroom 1 Bathroom 700 - 1100 sqft
Bungalow Fireplace Inground Pool Central Air Conditioning Forced Air
$359,900
Welcome to Unit #116 in beautiful Oriole Park Resort, located just outside the town of Komoka. This open and spacious modular home features a double wide driveway and is surrounded by nature. Youll love the 22 ft x 12 ft covered back deck for those warm summer evenings and BBQ season. Inside youll find a spacious kitchen with gas stove and dining area, living room with electric fireplace and built ins, welcoming sunroom, primary bedroom with sliding doors to deck and mirrored closet space. Bonus room could be a den or hobby room. Cathedral ceilings throughout. Lots of outdoor storage including a shed and two storage boxes. Oriole Park offers a community feel with numerous activities, games and festivities hosted throughout the year. Many clubhouse amenities including a salon & spa, golf simulator, dog groomers, event stage, exercise room, pickle ball court, library plus fully licensed bistro/bar with pool table and darts. The beautifully landscaped grounds feature koi ponds, gardens, shuffleboard court, off-leash dog park, inground pool, community BBQ & firepit areas. With dedicated management and welcoming neighbours, this resort-style park offers the perfect blend of relaxation and social life. (id:53193)
Property Details
| MLS® Number | X12205021 |
| Property Type | Single Family |
| Community Name | Rural Middlesex Centre |
| CommunityFeatures | Community Centre |
| EquipmentType | None |
| Features | Wooded Area |
| ParkingSpaceTotal | 2 |
| PoolType | Inground Pool |
| RentalEquipmentType | None |
| Structure | Deck, Porch, Shed |
Building
| BathroomTotal | 1 |
| BedroomsAboveGround | 1 |
| BedroomsTotal | 1 |
| Age | 6 To 15 Years |
| Amenities | Fireplace(s) |
| Appliances | Water Heater, Water Heater - Tankless, Dishwasher, Dryer, Freezer, Microwave, Stove, Washer, Window Coverings, Refrigerator |
| ArchitecturalStyle | Bungalow |
| ConstructionStyleAttachment | Detached |
| CoolingType | Central Air Conditioning |
| ExteriorFinish | Vinyl Siding |
| FireplacePresent | Yes |
| FireplaceTotal | 1 |
| FoundationType | Slab |
| HeatingFuel | Propane |
| HeatingType | Forced Air |
| StoriesTotal | 1 |
| SizeInterior | 700 - 1100 Sqft |
| Type | House |
Parking
| No Garage |
Land
| Acreage | No |
| Sewer | Septic System |
| ZoningDescription | Rv-1 |
Rooms
| Level | Type | Length | Width | Dimensions |
|---|---|---|---|---|
| Main Level | Living Room | 4.26 m | 3.65 m | 4.26 m x 3.65 m |
| Main Level | Kitchen | 4.26 m | 3.65 m | 4.26 m x 3.65 m |
| Main Level | Den | 2.74 m | 2.13 m | 2.74 m x 2.13 m |
| Main Level | Foyer | 3.65 m | 0.91 m | 3.65 m x 0.91 m |
| Main Level | Primary Bedroom | 3.65 m | 3.35 m | 3.65 m x 3.35 m |
| Main Level | Sunroom | 3.65 m | 2.13 m | 3.65 m x 2.13 m |
Interested?
Contact us for more information
Lyndsey Hayward
Salesperson
Exp Realty

