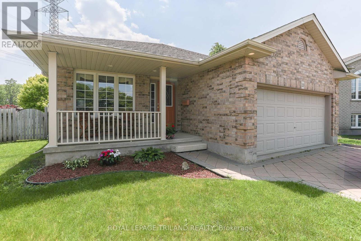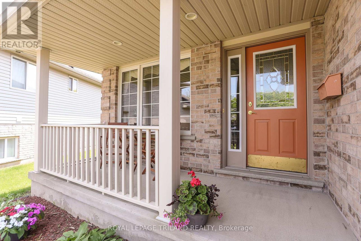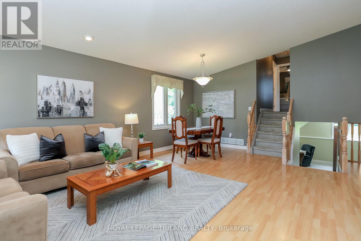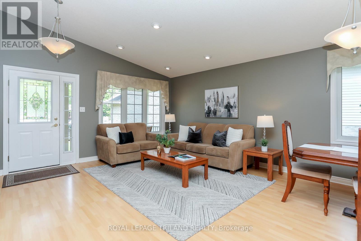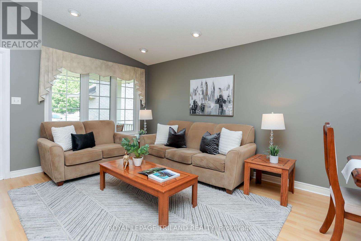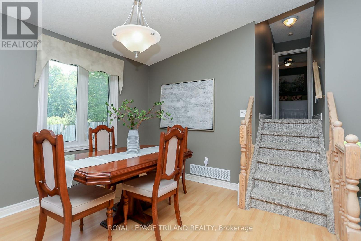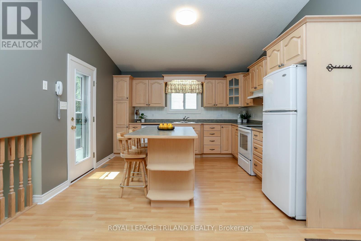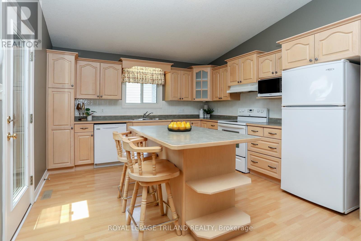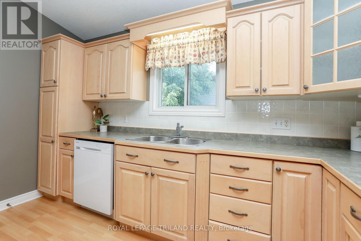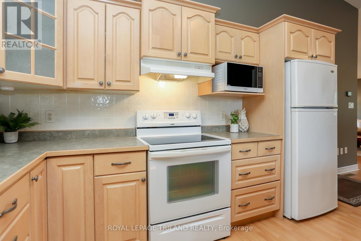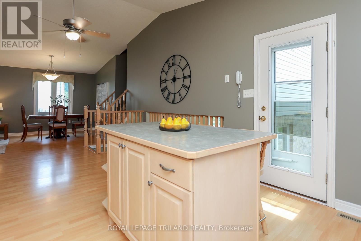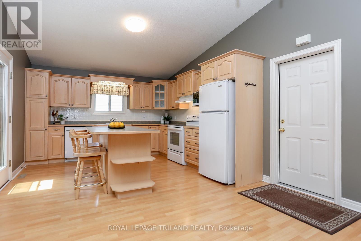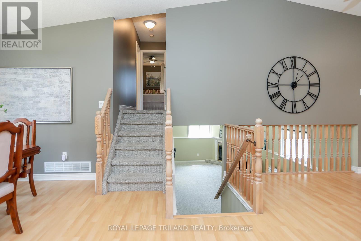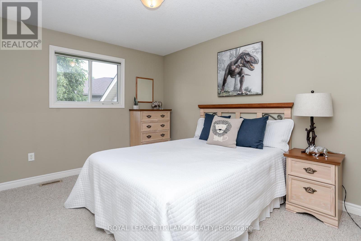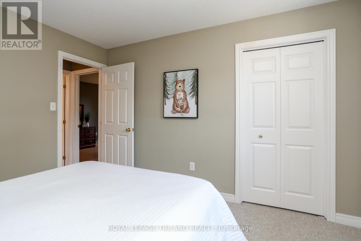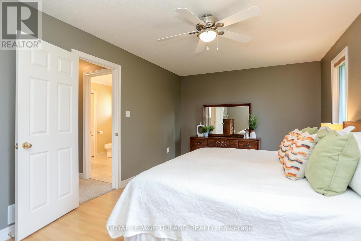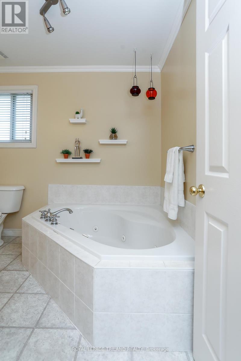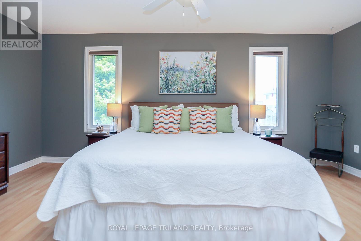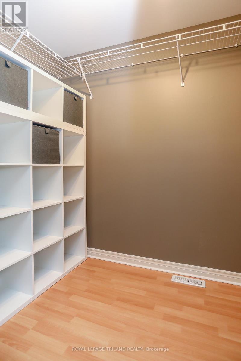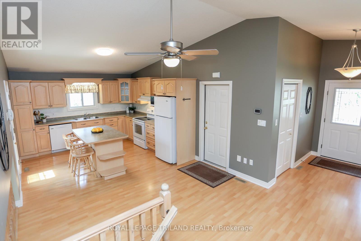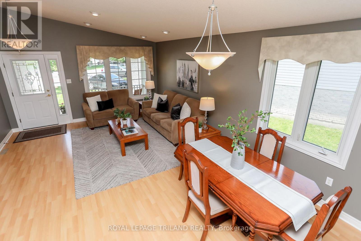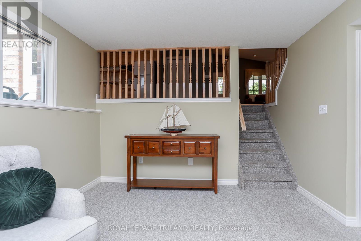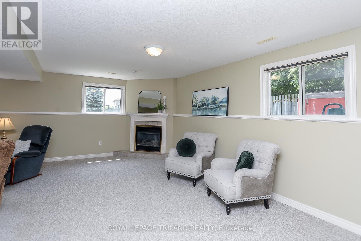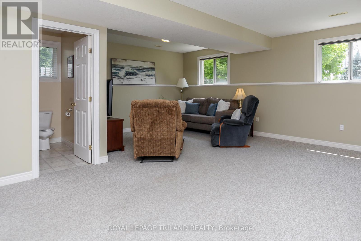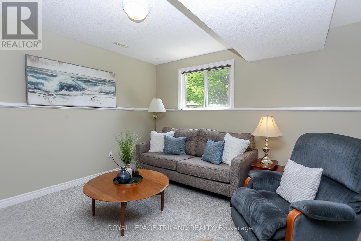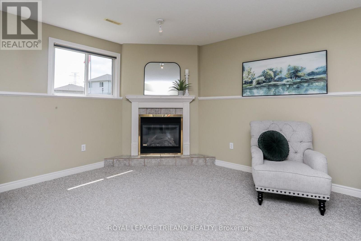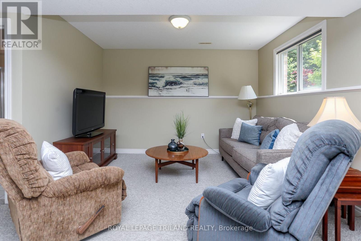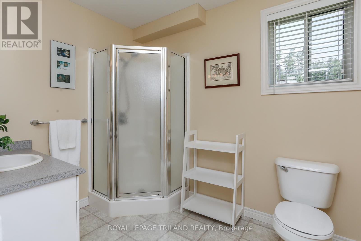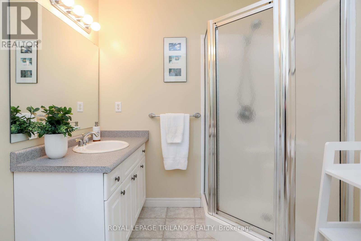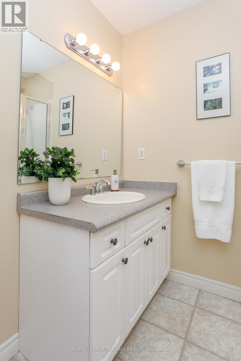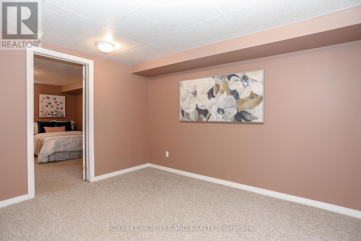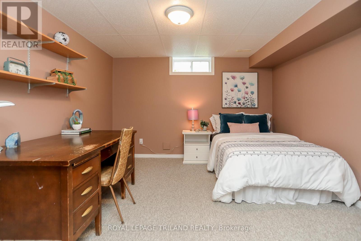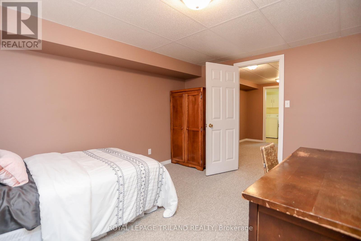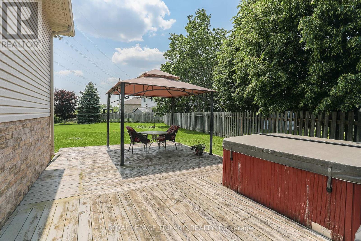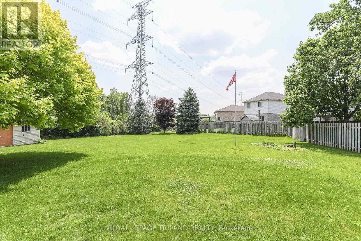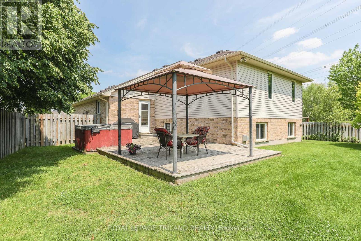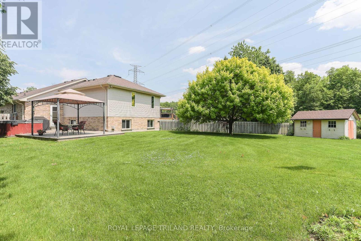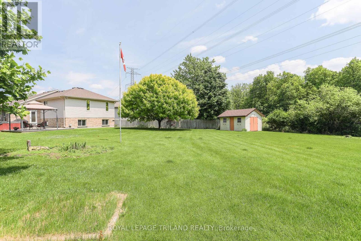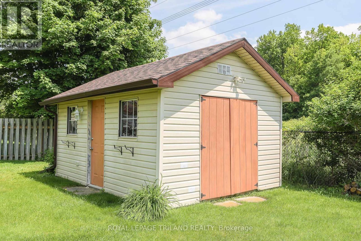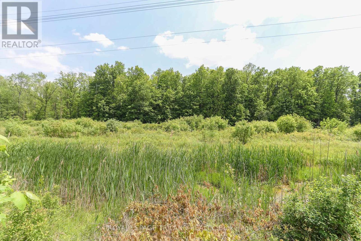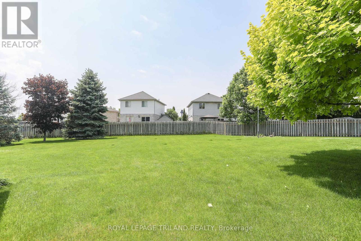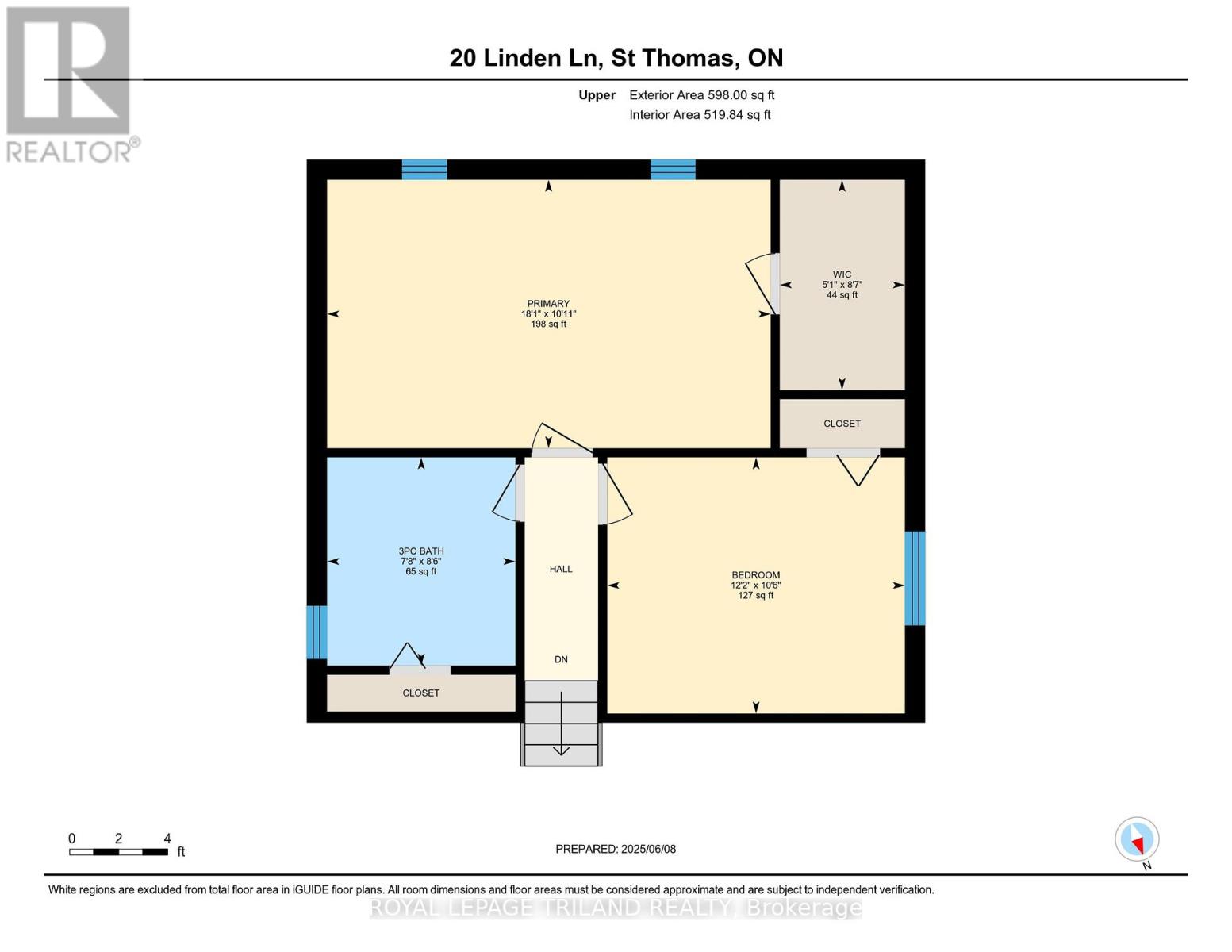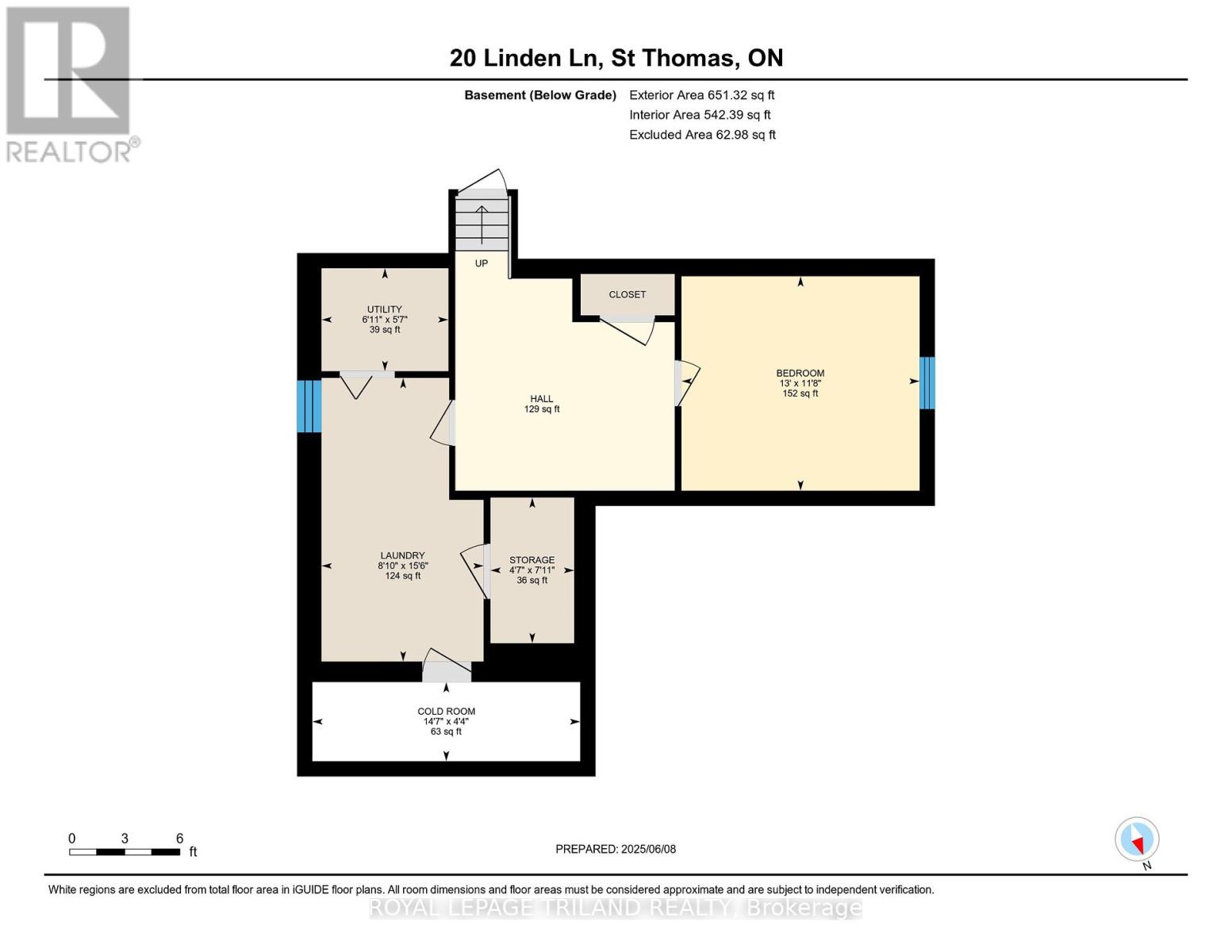20 Linden Lane St. Thomas, Ontario N5P 4M4
2 Bedroom 2 Bathroom 1500 - 2000 sqft
Fireplace Central Air Conditioning Forced Air Landscaped
$659,900
Welcome to 20 Linden Lane - A Hidden Gem in Northeast St. Thomas Tucked away at the end of a quiet cul-de-sac, this beautifully maintained MP-built 4-level backsplit sits on a massive 14,900 sq ft landscaped lot - fully fenced and featuring a large deck and hot tub, ideal for summer evenings and entertaining. Located in a family-friendly neighbourhood, you're just 15 minutes to London, Port Stanley's beaches and walking distance to two local parks: 1Password Park and Burwell Parkette-perfect for outdoor fun and community enjoyment. Step through the covered front porch into a spacious, sun-filled foyer that opens to an inviting living and dining area. The heart of the home is the expansive kitchen, complete with a large island, abundant cabinetry, high ceilings and direct access to the double garage with built-in workbench. Upstairs the primary bedroom spans 18' x 11', complemented by a generous 5' x 8' walk-in closet. A second bedroom and a 3-piece bathroom complete the upper level. The bright third level boasts a large rec-room with gas fireplace, oversized windows and a second 3 piece bath - an ideal space for family movie nights or guests. The lower level features a home office or den, storage rooms, cold cellar, laundry and utility room providing flexibility and functionality. With approximately 2,000 sq. ft. of finished space, this home is a true family haven-offering room to grow, host and enjoy. The soccer-field sized backyard is a rare find, perfect for kids, pets or even a garden oasis. Flexible possession available, move in by July 1st, 2025! (id:53193)
Property Details
| MLS® Number | X12208197 |
| Property Type | Single Family |
| Community Name | St. Thomas |
| AmenitiesNearBy | Hospital, Park, Public Transit, Schools |
| CommunityFeatures | Community Centre |
| EquipmentType | None |
| Features | Irregular Lot Size, Flat Site, Dry |
| ParkingSpaceTotal | 6 |
| RentalEquipmentType | None |
| Structure | Deck, Patio(s), Porch |
Building
| BathroomTotal | 2 |
| BedroomsAboveGround | 2 |
| BedroomsTotal | 2 |
| Age | 16 To 30 Years |
| Amenities | Fireplace(s) |
| Appliances | Hot Tub, Garage Door Opener Remote(s), Water Heater, Dryer, Microwave, Stove, Washer, Window Coverings, Refrigerator |
| BasementDevelopment | Finished |
| BasementType | Full (finished) |
| ConstructionStyleAttachment | Detached |
| ConstructionStyleSplitLevel | Backsplit |
| CoolingType | Central Air Conditioning |
| ExteriorFinish | Brick, Vinyl Siding |
| FireProtection | Smoke Detectors |
| FireplacePresent | Yes |
| FireplaceTotal | 1 |
| FoundationType | Poured Concrete |
| HeatingFuel | Natural Gas |
| HeatingType | Forced Air |
| SizeInterior | 1500 - 2000 Sqft |
| Type | House |
| UtilityWater | Municipal Water |
Parking
| Attached Garage | |
| Garage |
Land
| Acreage | No |
| FenceType | Fully Fenced |
| LandAmenities | Hospital, Park, Public Transit, Schools |
| LandscapeFeatures | Landscaped |
| Sewer | Sanitary Sewer |
| SizeDepth | 163 Ft ,1 In |
| SizeFrontage | 26 Ft ,6 In |
| SizeIrregular | 26.5 X 163.1 Ft ; See Realtor Remarks |
| SizeTotalText | 26.5 X 163.1 Ft ; See Realtor Remarks|under 1/2 Acre |
| ZoningDescription | R3-63 |
Rooms
| Level | Type | Length | Width | Dimensions |
|---|---|---|---|---|
| Basement | Other | 1.43 m | 2.16 m | 1.43 m x 2.16 m |
| Basement | Utility Room | 1.86 m | 1.737 m | 1.86 m x 1.737 m |
| Basement | Office | 3.96 m | 3.59 m | 3.96 m x 3.59 m |
| Basement | Laundry Room | 2.46 m | 4.75 m | 2.46 m x 4.75 m |
| Basement | Cold Room | 4.48 m | 1.34 m | 4.48 m x 1.34 m |
| Lower Level | Bathroom | 2.133 m | 2.622 m | 2.133 m x 2.622 m |
| Lower Level | Family Room | 6.73 m | 6.4 m | 6.73 m x 6.4 m |
| Main Level | Foyer | 1.25 m | 2.77 m | 1.25 m x 2.77 m |
| Main Level | Dining Room | 2.987 m | 2.926 m | 2.987 m x 2.926 m |
| Main Level | Kitchen | 7.28 m | 3.84 m | 7.28 m x 3.84 m |
| Main Level | Living Room | 2.987 m | 3.38 m | 2.987 m x 3.38 m |
| Upper Level | Bathroom | 2.37 m | 2.62 m | 2.37 m x 2.62 m |
| Upper Level | Primary Bedroom | 5.51 m | 3.08 m | 5.51 m x 3.08 m |
| Upper Level | Bedroom | 3.71 m | 3.23 m | 3.71 m x 3.23 m |
Utilities
| Cable | Installed |
| Electricity | Installed |
| Sewer | Installed |
https://www.realtor.ca/real-estate/28441742/20-linden-lane-st-thomas-st-thomas
Interested?
Contact us for more information
Nelson Conroy
Salesperson
Royal LePage Triland Realty

