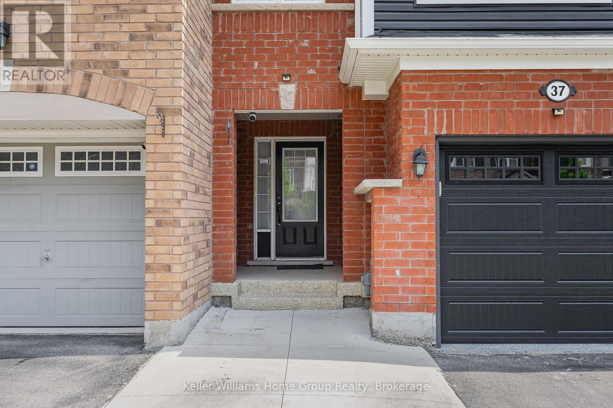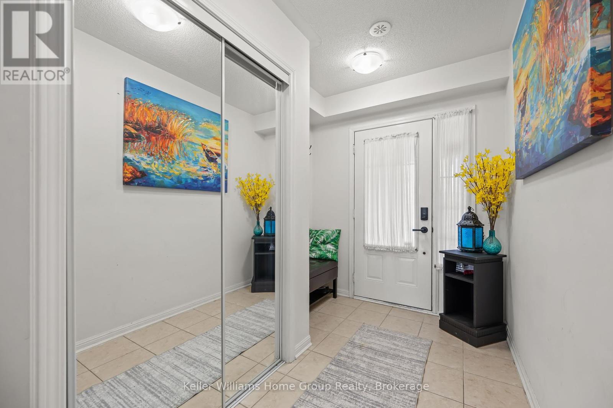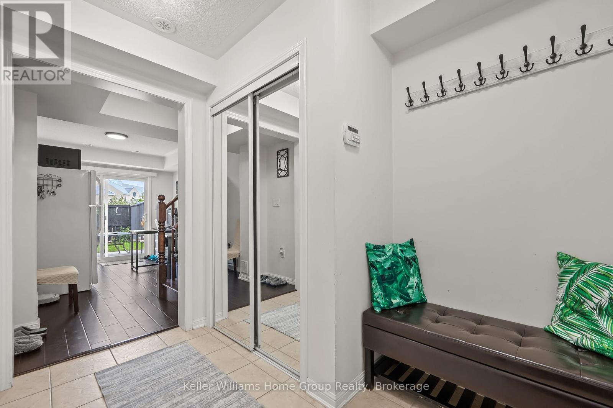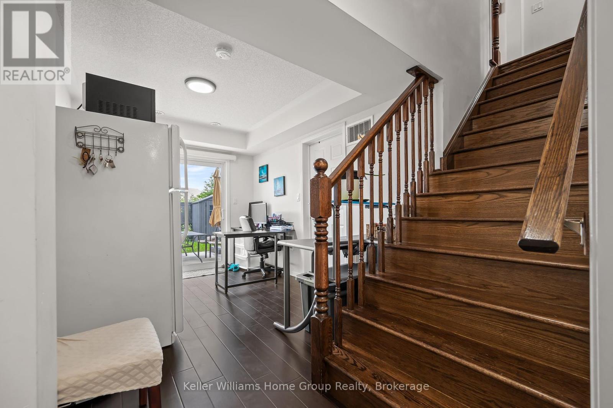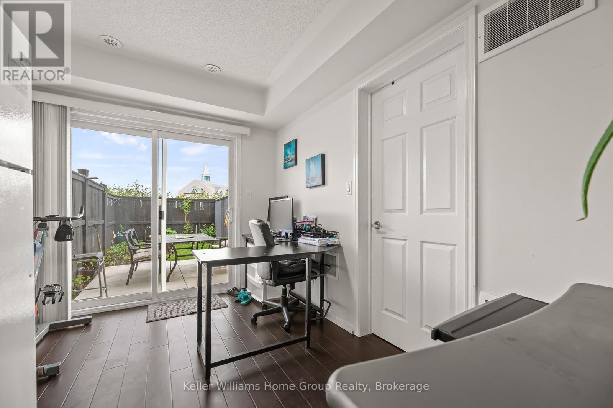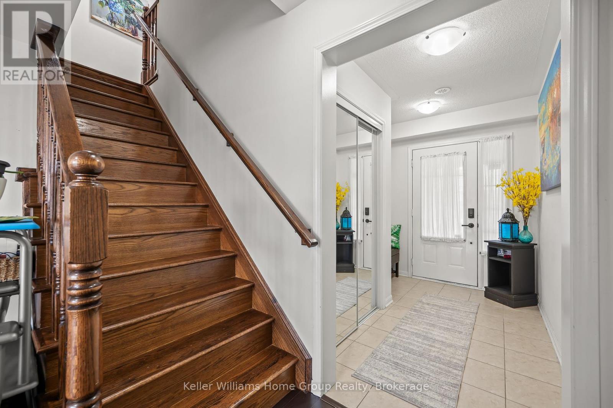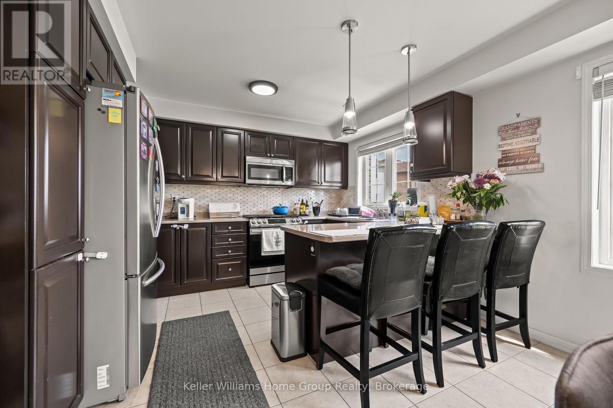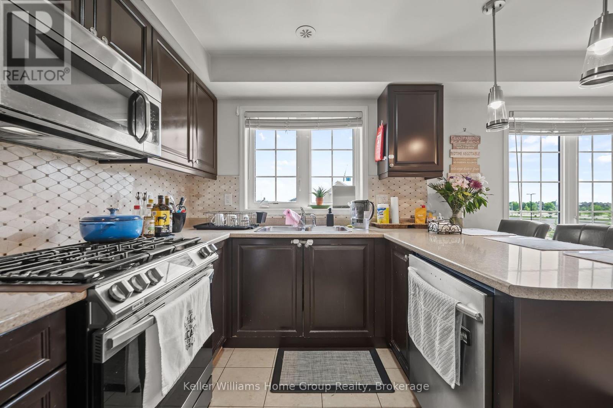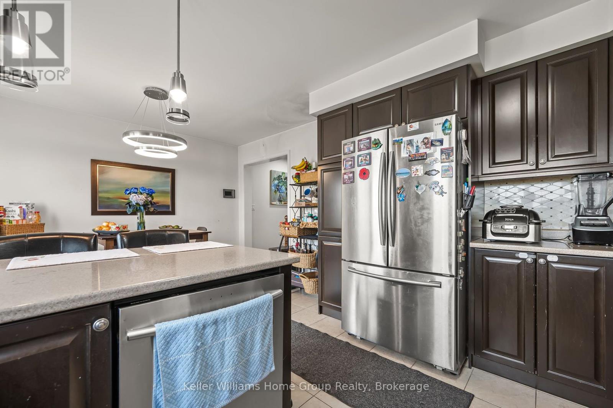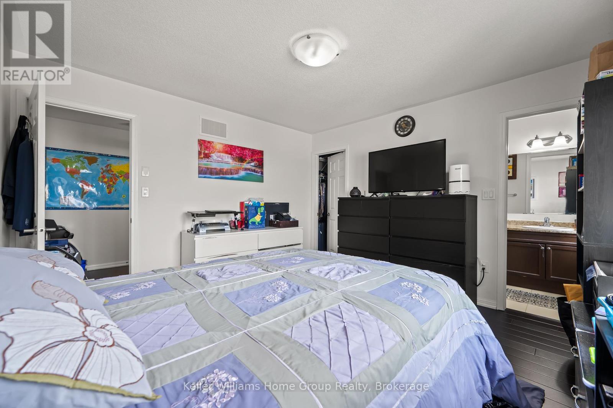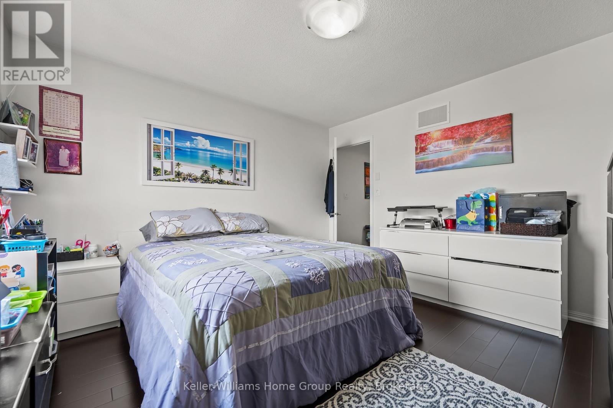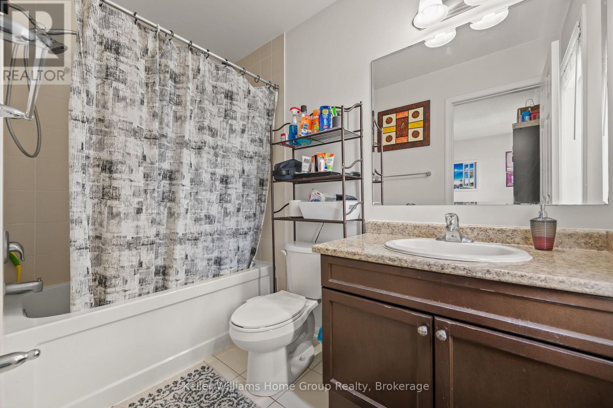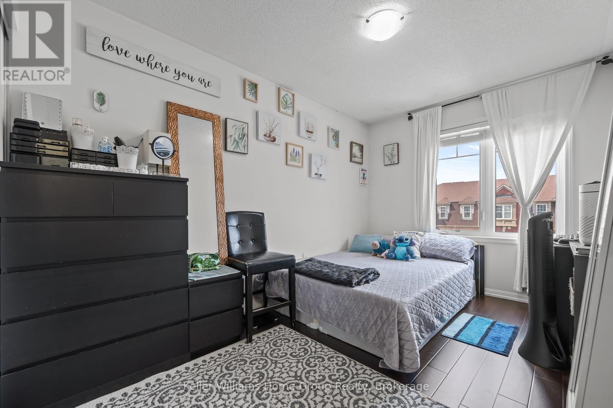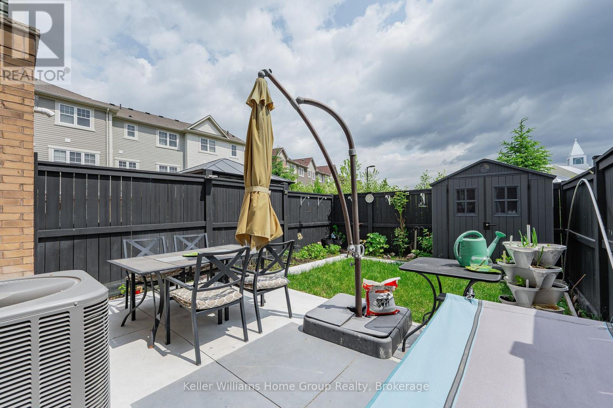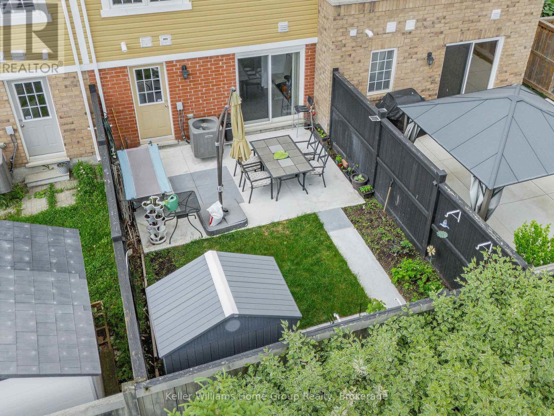37 Vanhorne Close Brampton, Ontario L7A 0X8
3 Bedroom 3 Bathroom 1500 - 2000 sqft
Central Air Conditioning, Air Exchanger Forced Air
$869,900
This beautifully upgraded 3-bedroom, 3-bathroom FREEHOLD townhome in Northwest Brampton offers peaceful living with no rear neighbours, backing onto the quiet grounds of a church. With no condo fees and finished from top to bottom, this home includes a bright walk-out basement leading to a professionally landscaped backyard (2024), featuring a concrete patio, walkway, fresh sod, 10 inches of topsoil, and a new garden/tool shed. Inside, the layout is both functional and stylish, featuring a spacious primary bedroom with a walk-in closet and a private ensuite, two additional bedrooms, a main 3-piece bath, and a convenient powder room on the main floor. Recent upgrades include a new garage door (2024), epoxy flooring in the garage, laundry room, and mechanical room, and a freshly painted rear wood fence. The garage is equipped with custom loft storage and a durable epoxy finish. An HRV system adds energy efficiency and fresh air circulation throughout. Combining modern updates, thoughtful design, and a serene location, this is a standout opportunity in one of Bramptons most desirable communities. (id:53193)
Property Details
| MLS® Number | W12213053 |
| Property Type | Single Family |
| Community Name | Northwest Brampton |
| ParkingSpaceTotal | 3 |
Building
| BathroomTotal | 3 |
| BedroomsAboveGround | 3 |
| BedroomsTotal | 3 |
| Appliances | Dishwasher, Dryer, Stove, Washer, Refrigerator |
| BasementDevelopment | Finished |
| BasementType | Full (finished) |
| ConstructionStyleAttachment | Attached |
| CoolingType | Central Air Conditioning, Air Exchanger |
| ExteriorFinish | Brick, Vinyl Siding |
| FoundationType | Poured Concrete |
| HalfBathTotal | 1 |
| HeatingFuel | Natural Gas |
| HeatingType | Forced Air |
| StoriesTotal | 3 |
| SizeInterior | 1500 - 2000 Sqft |
| Type | Row / Townhouse |
| UtilityWater | Municipal Water |
Parking
| Attached Garage | |
| Garage |
Land
| Acreage | No |
| Sewer | Sanitary Sewer |
| SizeDepth | 83 Ft ,4 In |
| SizeFrontage | 18 Ft ,3 In |
| SizeIrregular | 18.3 X 83.4 Ft |
| SizeTotalText | 18.3 X 83.4 Ft|under 1/2 Acre |
| ZoningDescription | A1 |
Rooms
| Level | Type | Length | Width | Dimensions |
|---|---|---|---|---|
| Second Level | Bathroom | 2.07 m | 0.81 m | 2.07 m x 0.81 m |
| Second Level | Dining Room | 2.46 m | 3.67 m | 2.46 m x 3.67 m |
| Second Level | Family Room | 5.33 m | 4.36 m | 5.33 m x 4.36 m |
| Second Level | Kitchen | 2.86 m | 3.67 m | 2.86 m x 3.67 m |
| Third Level | Bedroom | 2.61 m | 4.03 m | 2.61 m x 4.03 m |
| Third Level | Primary Bedroom | 3.68 m | 3.72 m | 3.68 m x 3.72 m |
| Third Level | Bathroom | 1.5 m | 2.42 m | 1.5 m x 2.42 m |
| Third Level | Bathroom | 1.51 m | 2.6 m | 1.51 m x 2.6 m |
| Third Level | Bedroom | 2.6 m | 2.52 m | 2.6 m x 2.52 m |
| Ground Level | Foyer | 2.1 m | 2.76 m | 2.1 m x 2.76 m |
| Ground Level | Laundry Room | 2.43 m | 4.64 m | 2.43 m x 4.64 m |
| Ground Level | Living Room | 2.7 m | 3.56 m | 2.7 m x 3.56 m |
Interested?
Contact us for more information
Eric Stupak
Salesperson
Keller Williams Home Group Realty
135 St David Street South Unit 6
Fergus, Ontario N1M 2L4
135 St David Street South Unit 6
Fergus, Ontario N1M 2L4
Carl Wilkinson
Broker
Keller Williams Home Group Realty
135 St David Street South Unit 6
Fergus, Ontario N1M 2L4
135 St David Street South Unit 6
Fergus, Ontario N1M 2L4
Scott Couling
Salesperson
Keller Williams Home Group Realty
135 St David Street South Unit 6
Fergus, Ontario N1M 2L4
135 St David Street South Unit 6
Fergus, Ontario N1M 2L4
Garrett Duval
Salesperson
Keller Williams Home Group Realty
5 Edinburgh Road South Unit 1
Guelph, Ontario N1H 5N8
5 Edinburgh Road South Unit 1
Guelph, Ontario N1H 5N8


