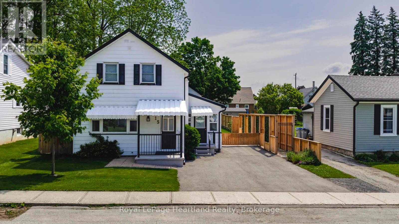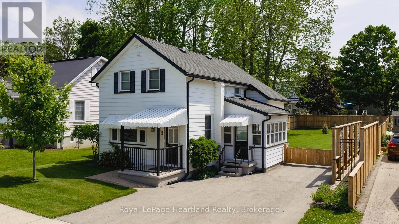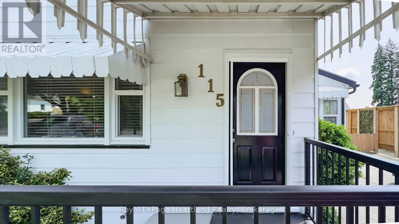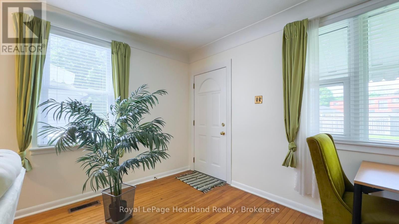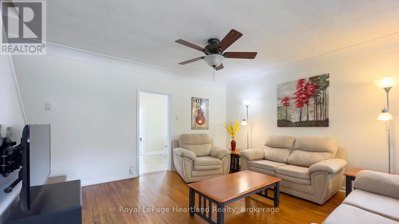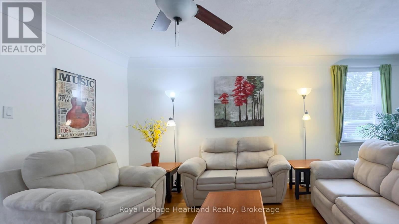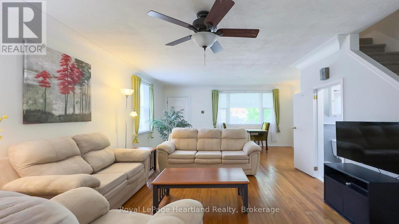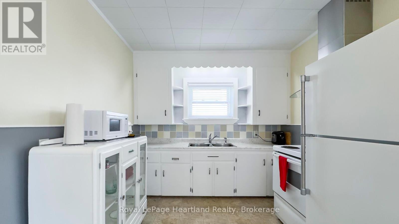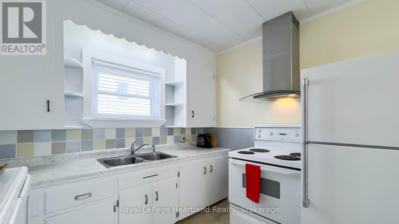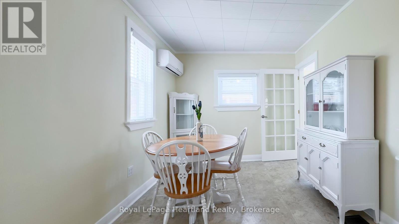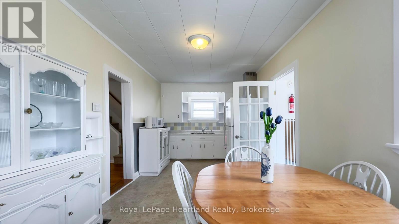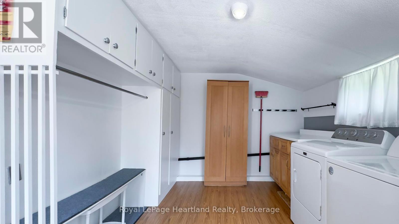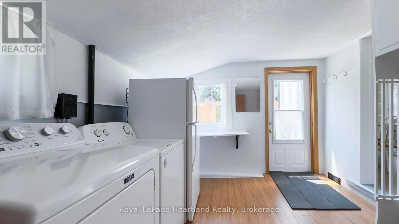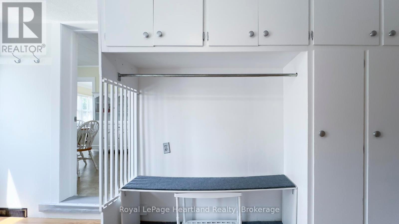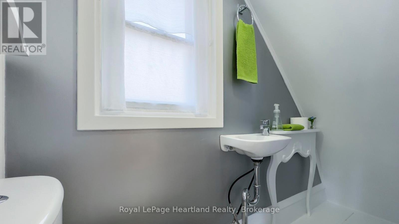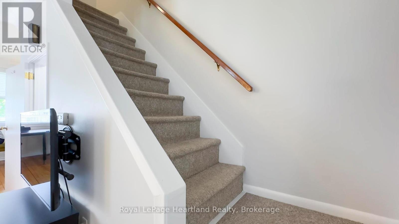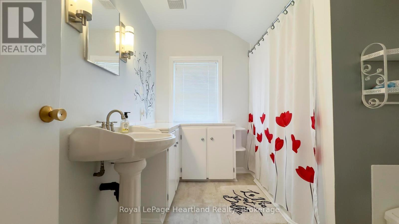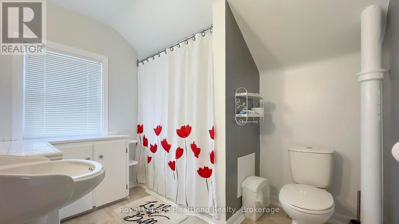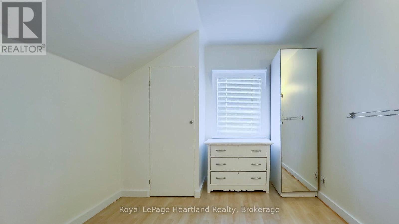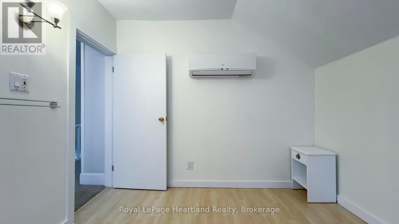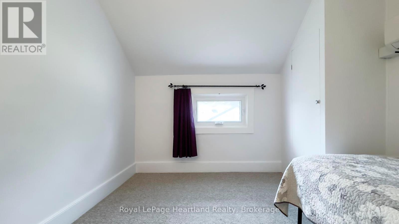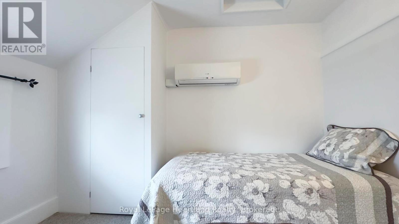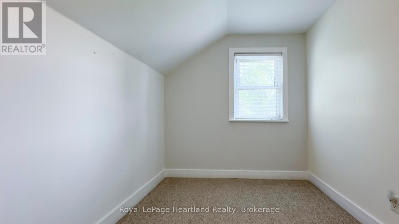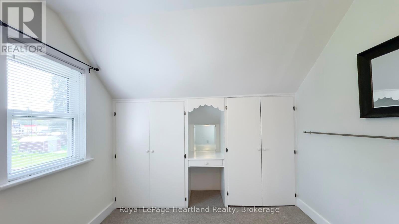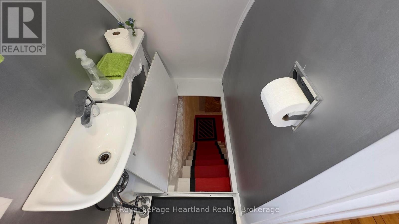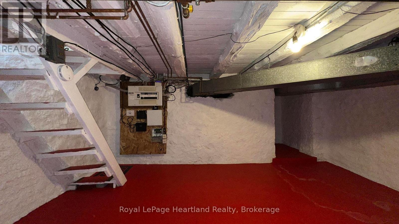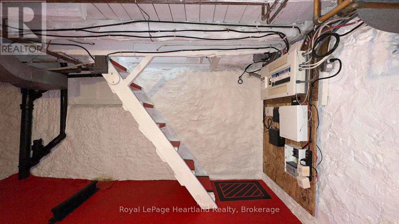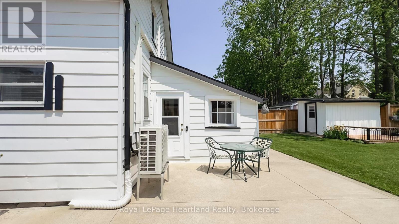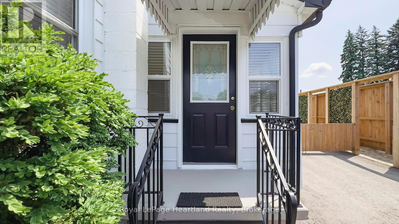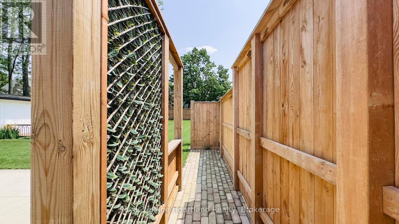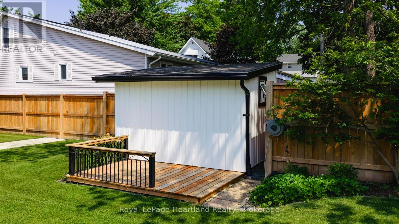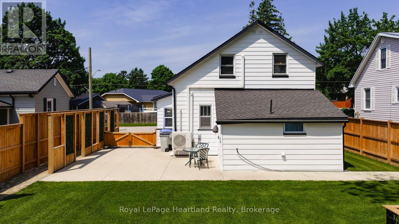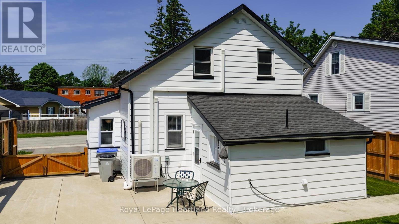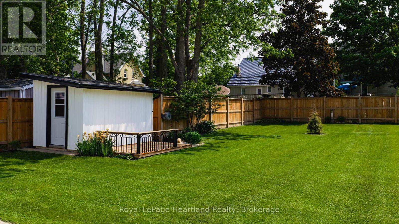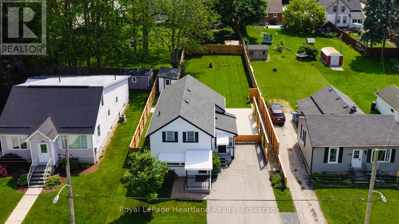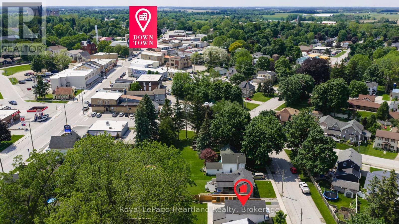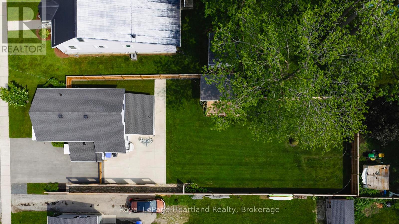115 Queen Street Central Huron, Ontario N0M 1L0
3 Bedroom 2 Bathroom 1100 - 1500 sqft
Wall Unit Forced Air
$399,900
This property is immaculately kept - both in the home and outside on the property. It's easy to appreciate the level of care in this frame 3 bedroom 2 bathroom home centrally located in the town of Clinton. Offering a fully fenced yard, outdoor storage shed with a unique wash deck, beautifully manicured gardens and grounds and a concrete patio. Inside the home there is a main floor rear laundry room, side entry large enough to double as an office, eat-in kitchen, and spacious front living room with natural wood floors and a 2pc bathroom. Upstairs has 3 bedrooms and a 4pc bathroom. the primary bedroom consists of 2 separate rooms which would make for a handy nursery or 4th bedroom in a pinch. Many windows have been replaced, there is an updated, on demand, water heater, a newer gas furnace and a water softener. This home must be seen to be truly appreciated. (id:53193)
Open House
This property has open houses!
June
14
Saturday
Starts at:
10:30 am
Ends at:12:00 pm
Property Details
| MLS® Number | X12213018 |
| Property Type | Single Family |
| Community Name | Clinton |
| EquipmentType | Water Heater |
| Features | Lane |
| ParkingSpaceTotal | 3 |
| RentalEquipmentType | Water Heater |
Building
| BathroomTotal | 2 |
| BedroomsAboveGround | 3 |
| BedroomsTotal | 3 |
| Appliances | Water Softener, Water Heater - Tankless, Water Heater |
| BasementDevelopment | Unfinished |
| BasementType | N/a (unfinished) |
| ConstructionStyleAttachment | Detached |
| CoolingType | Wall Unit |
| ExteriorFinish | Aluminum Siding |
| FoundationType | Concrete |
| HalfBathTotal | 1 |
| HeatingFuel | Natural Gas |
| HeatingType | Forced Air |
| StoriesTotal | 2 |
| SizeInterior | 1100 - 1500 Sqft |
| Type | House |
| UtilityWater | Municipal Water |
Parking
| No Garage |
Land
| Acreage | No |
| Sewer | Sanitary Sewer |
| SizeDepth | 135 Ft |
| SizeFrontage | 51 Ft ,3 In |
| SizeIrregular | 51.3 X 135 Ft ; Rear Of Lot Is 41' Wide. Lot Cuts In 11' |
| SizeTotalText | 51.3 X 135 Ft ; Rear Of Lot Is 41' Wide. Lot Cuts In 11' |
| ZoningDescription | R1 |
Rooms
| Level | Type | Length | Width | Dimensions |
|---|---|---|---|---|
| Second Level | Bathroom | 2.69 m | 2.33 m | 2.69 m x 2.33 m |
| Second Level | Primary Bedroom | 3.61 m | 2.72 m | 3.61 m x 2.72 m |
| Second Level | Bedroom 2 | 3.18 m | 2.95 m | 3.18 m x 2.95 m |
| Second Level | Bedroom 3 | 3.13 m | 2.74 m | 3.13 m x 2.74 m |
| Second Level | Den | 2.78 m | 2.25 m | 2.78 m x 2.25 m |
| Ground Level | Living Room | 6.69 m | 5.18 m | 6.69 m x 5.18 m |
| Ground Level | Kitchen | 2.77 m | 2.69 m | 2.77 m x 2.69 m |
| Ground Level | Dining Room | 3.8 m | 2.77 m | 3.8 m x 2.77 m |
| Ground Level | Sunroom | 3.28 m | 2.33 m | 3.28 m x 2.33 m |
| Ground Level | Laundry Room | 4.29 m | 3.04 m | 4.29 m x 3.04 m |
| Ground Level | Bathroom | 1.83 m | 0.81 m | 1.83 m x 0.81 m |
Utilities
| Cable | Available |
| Electricity | Available |
| Sewer | Available |
https://www.realtor.ca/real-estate/28451760/115-queen-street-central-huron-clinton-clinton
Interested?
Contact us for more information
Rick Lobb
Broker of Record
Royal LePage Heartland Realty
1 Albert St.
Clinton, Ontario N0M 1L0
1 Albert St.
Clinton, Ontario N0M 1L0

