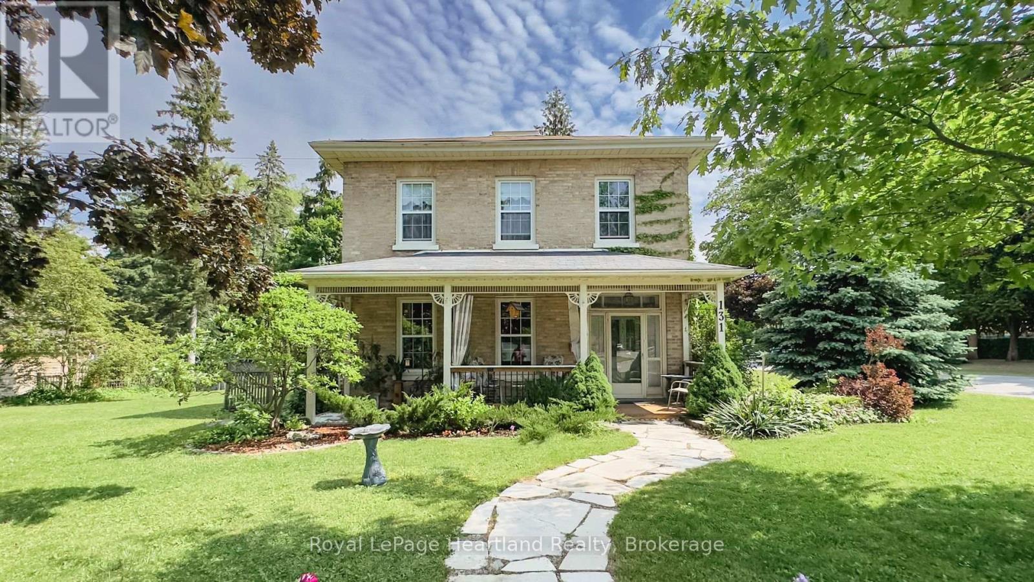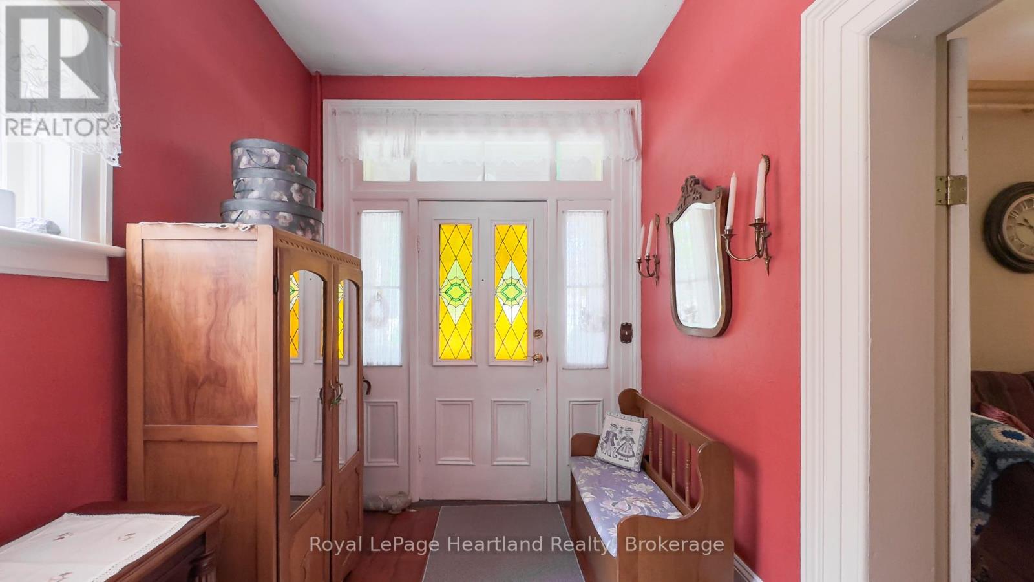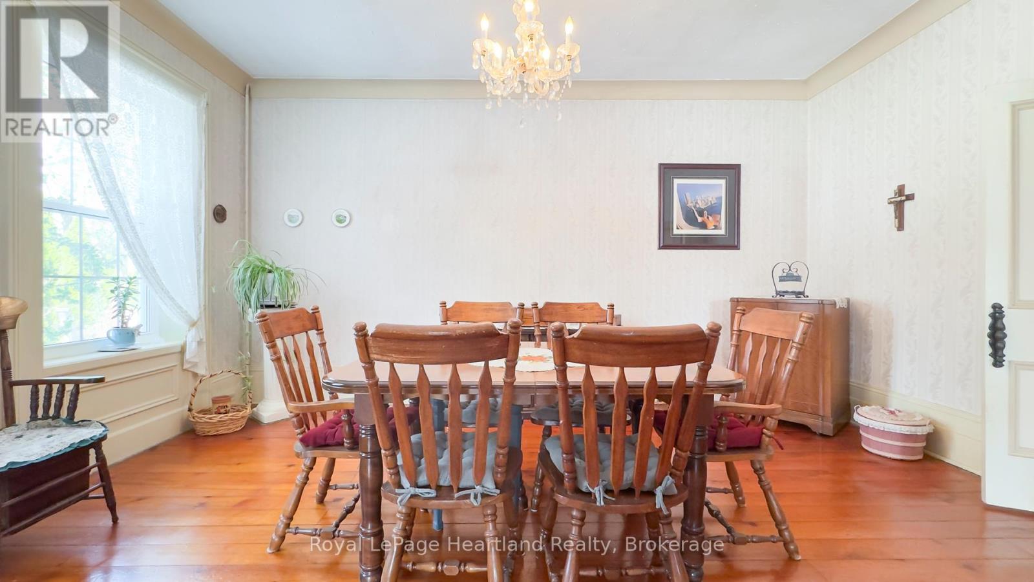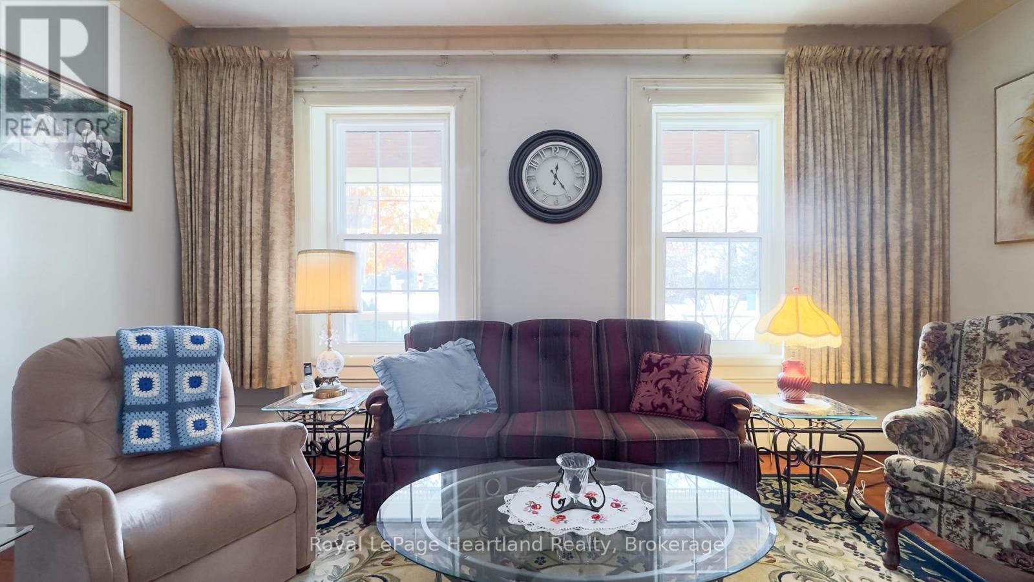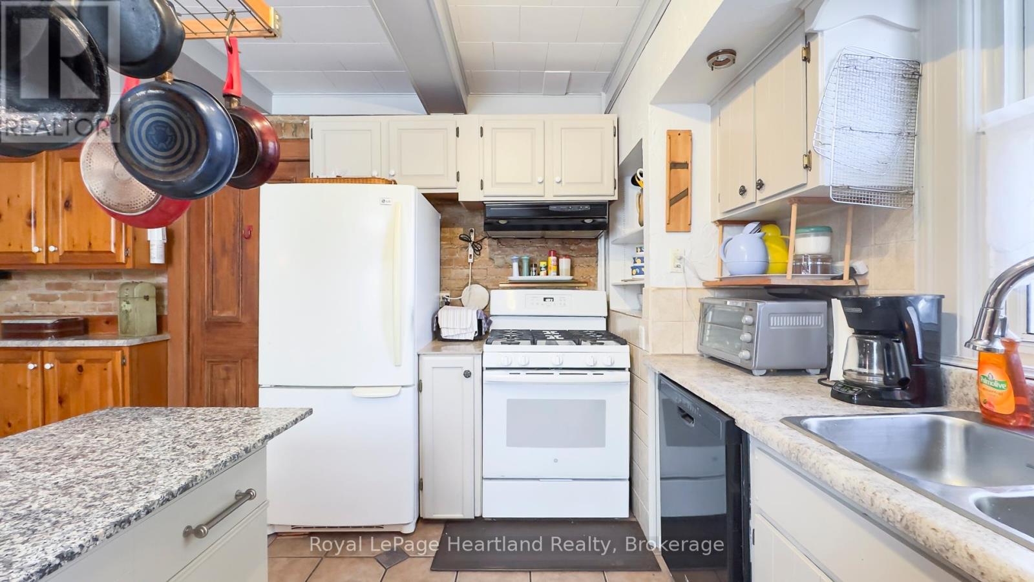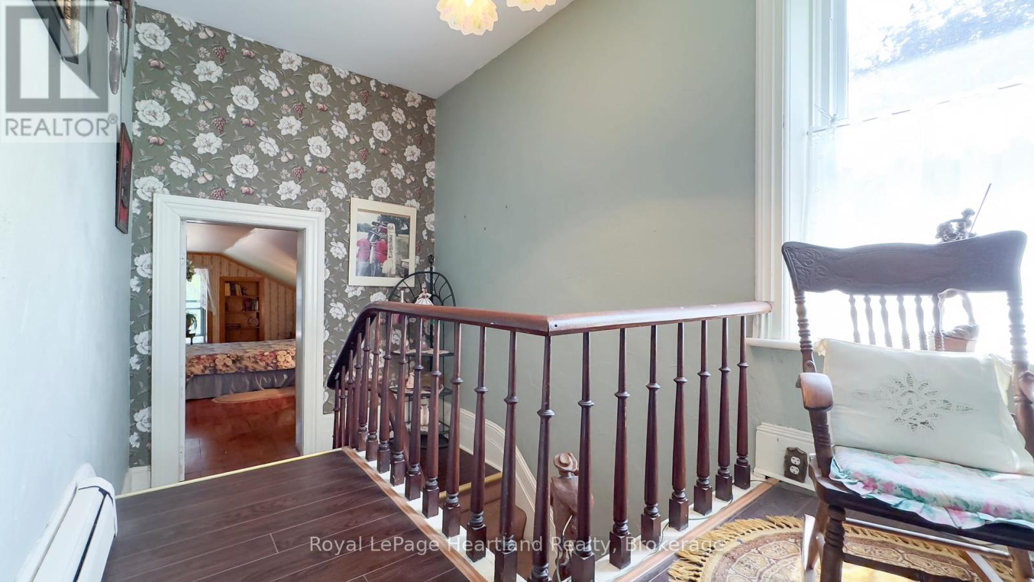131 Rattenbury Street E Central Huron, Ontario N0M 1L0
4 Bedroom 3 Bathroom 2000 - 2500 sqft
Fireplace Radiant Heat
$539,900
--Timeless Yellow Brick Century Home on a Corner Lot Full of Charm, Character, and Curb Appeal! Step into the warmth and elegance of this beautifully preserved yellow brick home, nestled on a picturesque corner lot that's sure to catch your eye. Bursting with charm and history, this century home has been lovingly maintained and offers the perfect blend of classic character and modern comfort. As you enter through the front door, you're greeted by soaring ceilings, an inviting traditional layout, and expansive living and dining spaces, ideal for hosting family gatherings and entertaining friends. Sunlight floods the home through oversized, updated windows, while a cozy gas fireplace adds warmth and ambiance to the great room. The functional eat-in kitchen is perfect for everyday living, and just off the kitchen is a spacious mudroom/laundry room - an ideal drop zone for kids, pets, and busy family life. Upstairs, you'll find four generously sized bedrooms and two additional bathrooms, offering plenty of space for a growing family or overnight guests. Whether you're working from home or simply looking for extra room, this layout provides incredible versatility. Outside, hobbyists and nature lovers alike will appreciate the detached garage/shop currently set up with a workout space and still offering room for tools, toys, or creative projects. This home is so close to the lake that after-dinner drives are easy - take a short trip to nearby Goderich or Bayfield, grab an ice cream from Willies Burger Bar, and enjoy one of Lake Hurons world-famous sunsets. With the perks of close-by beach towns, you'll love the lifestyle this home has to offer. Don't miss your chance to make it yours, book your private showing today! (id:53193)
Property Details
| MLS® Number | X12214347 |
| Property Type | Single Family |
| Community Name | Clinton |
| ParkingSpaceTotal | 3 |
| Structure | Deck, Porch |
Building
| BathroomTotal | 3 |
| BedroomsAboveGround | 4 |
| BedroomsTotal | 4 |
| Age | 100+ Years |
| Amenities | Fireplace(s) |
| BasementDevelopment | Unfinished |
| BasementType | N/a (unfinished) |
| ConstructionStyleAttachment | Detached |
| ExteriorFinish | Brick |
| FireplacePresent | Yes |
| FireplaceTotal | 1 |
| FoundationType | Stone |
| HalfBathTotal | 2 |
| HeatingFuel | Natural Gas |
| HeatingType | Radiant Heat |
| StoriesTotal | 2 |
| SizeInterior | 2000 - 2500 Sqft |
| Type | House |
| UtilityWater | Municipal Water |
Parking
| Detached Garage | |
| Garage |
Land
| Acreage | No |
| Sewer | Sanitary Sewer |
| SizeDepth | 132 Ft |
| SizeFrontage | 70 Ft ,7 In |
| SizeIrregular | 70.6 X 132 Ft |
| SizeTotalText | 70.6 X 132 Ft |
Rooms
| Level | Type | Length | Width | Dimensions |
|---|---|---|---|---|
| Upper Level | Bathroom | 1.47 m | 1.23 m | 1.47 m x 1.23 m |
| Upper Level | Bathroom | 3.29 m | 2.65 m | 3.29 m x 2.65 m |
| Upper Level | Bedroom | 3.95 m | 2.9 m | 3.95 m x 2.9 m |
| Upper Level | Bedroom | 3.28 m | 2.62 m | 3.28 m x 2.62 m |
| Upper Level | Primary Bedroom | 4.42 m | 4.82 m | 4.42 m x 4.82 m |
| Upper Level | Bedroom | 5.38 m | 2.97 m | 5.38 m x 2.97 m |
| Ground Level | Laundry Room | 3.25 m | 5.37 m | 3.25 m x 5.37 m |
| Ground Level | Kitchen | 4.34 m | 2.53 m | 4.34 m x 2.53 m |
| Ground Level | Eating Area | 4.34 m | 2.95 m | 4.34 m x 2.95 m |
| Ground Level | Dining Room | 5.21 m | 4.08 m | 5.21 m x 4.08 m |
| Ground Level | Living Room | 5.21 m | 4.97 m | 5.21 m x 4.97 m |
| Ground Level | Bathroom | 0.5 m | 2.1 m | 0.5 m x 2.1 m |
https://www.realtor.ca/real-estate/28455161/131-rattenbury-street-e-central-huron-clinton-clinton
Interested?
Contact us for more information
Brenda Campbell
Salesperson
Royal LePage Heartland Realty
34 Main St
Seaforth, Ontario N0K 1W0
34 Main St
Seaforth, Ontario N0K 1W0
Jake Campbell
Salesperson
Royal LePage Heartland Realty
34 Main St
Seaforth, Ontario N0K 1W0
34 Main St
Seaforth, Ontario N0K 1W0

