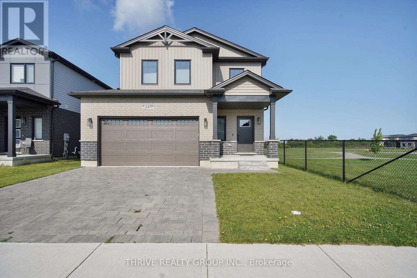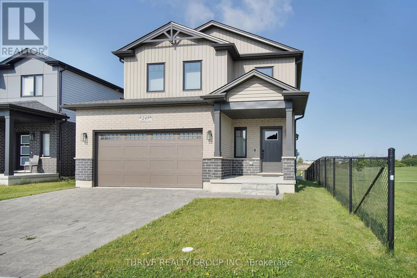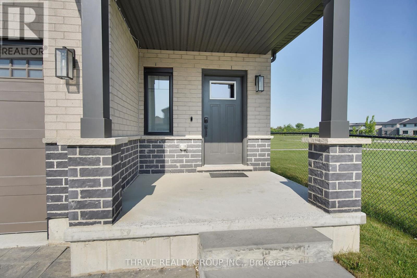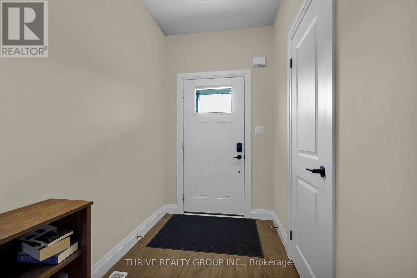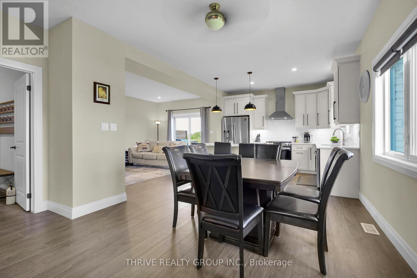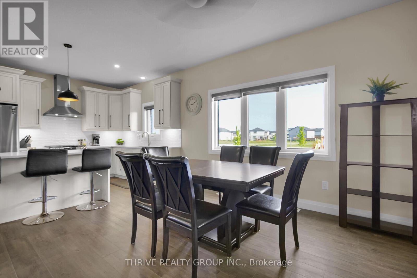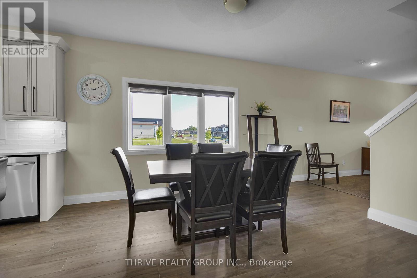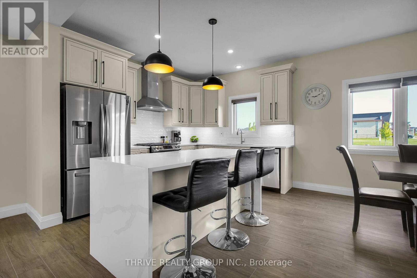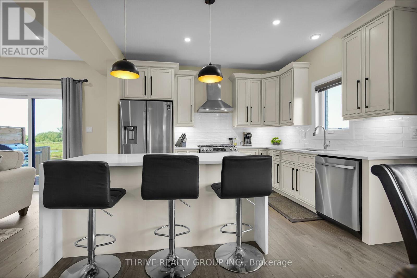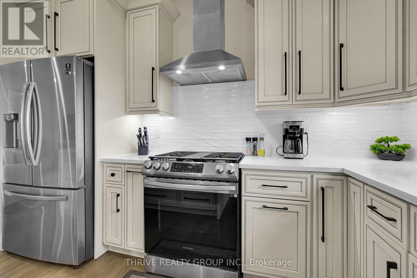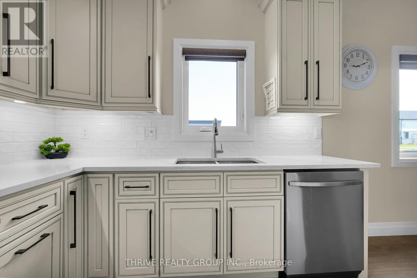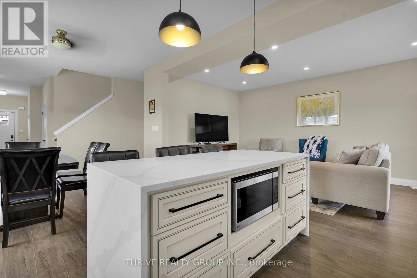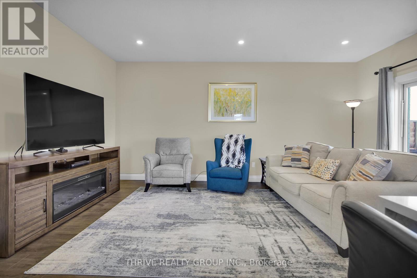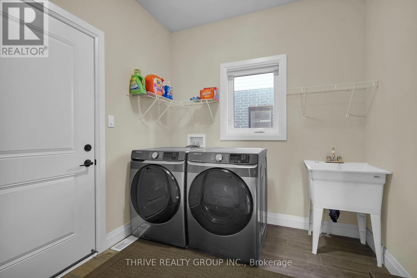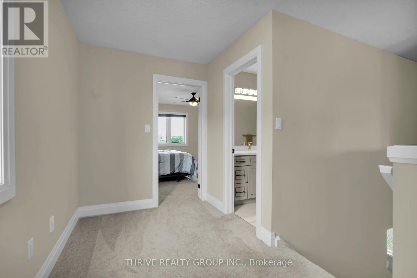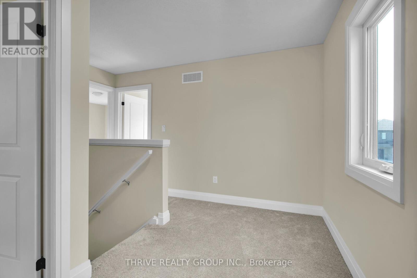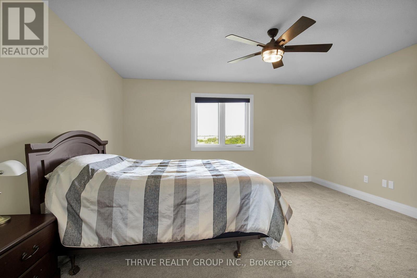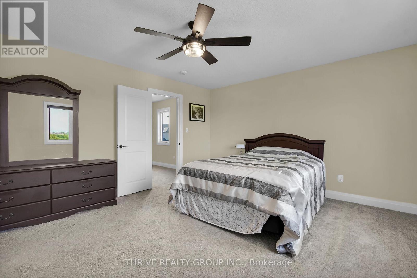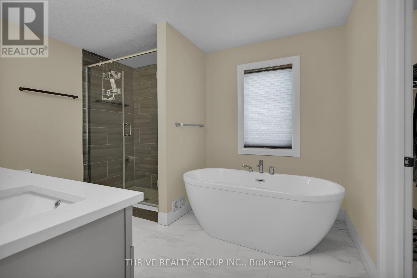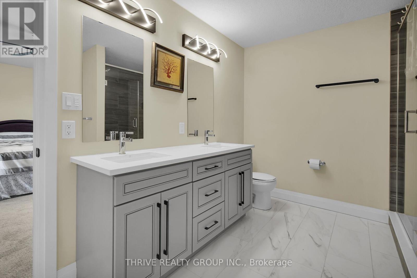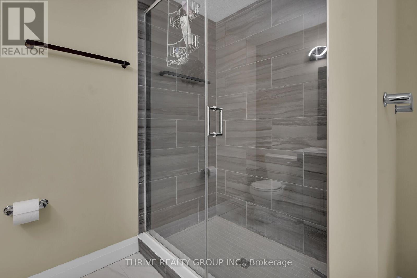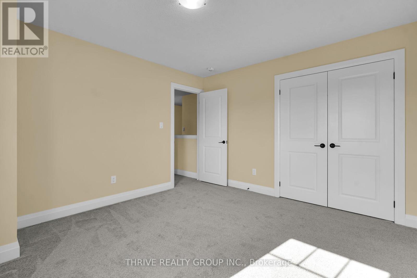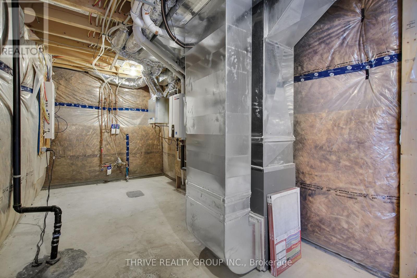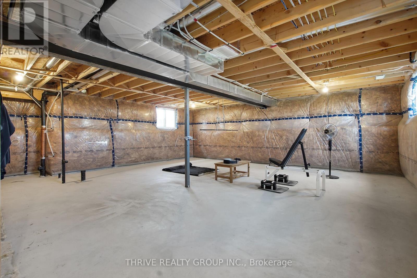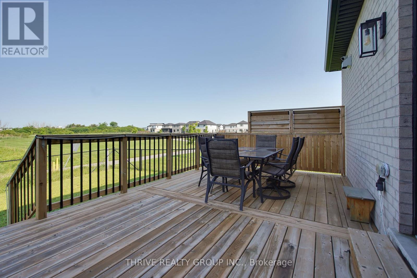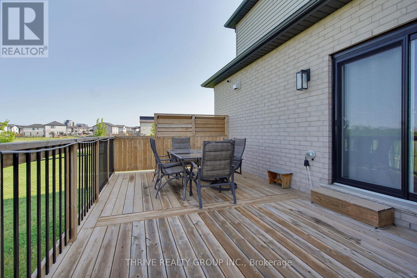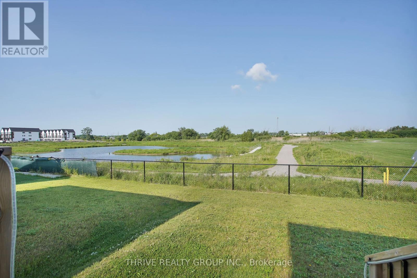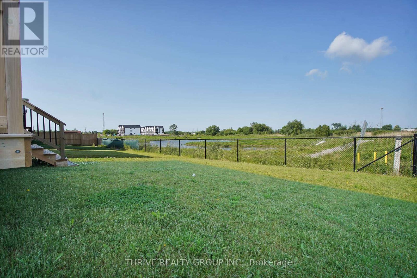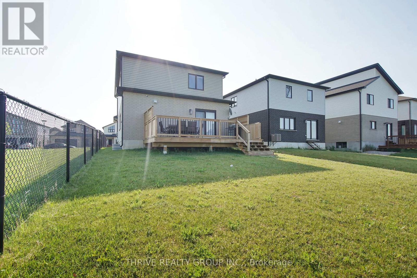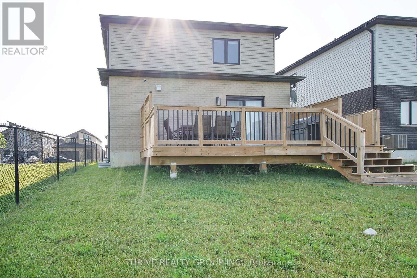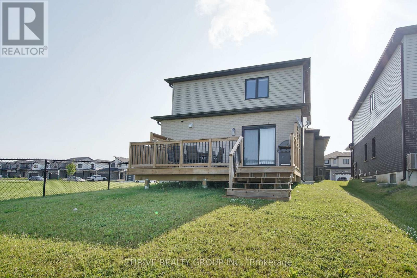249 Middleton Avenue London South, Ontario N6L 0E9
3 Bedroom 3 Bathroom 1500 - 2000 sqft
Central Air Conditioning Forced Air
$769,900
Welcome to this spacious and inviting 3-bedroom, 3-bath home offering nearly 2,000 sq ft of thoughtfully designed living space. Ideally located in sought-after Middleton, this property is just minutes from schools, shopping, parks, and all essential amenities. The main level features an open-concept layout perfect for both everyday living and entertaining. Enjoy a modern, user-friendly kitchen with stainless steel appliances, a gas stove, and a large island that comfortably seats four. The bright dining area flows seamlessly to a private backyard backing on to green space, with a deck ideal for summer gatherings. Convenience meets comfort with a main-level laundry room and inside entry to a spacious attached 2-car garage. Upstairs, retreat to the primary bedroom suite complete with a luxurious ensuite boasting a relaxing soaker tub and a beautifully tiled glass shower. Two additional generously sized bedrooms and a versatile den perfect as a home office or reading nook complete the upper level. The full unfinished basement provides endless potential for customization to suit your lifestyle. Don't miss the chance to own this well-appointed home in a family-friendly neighborhoodbook your showing today! (id:53193)
Property Details
| MLS® Number | X12215090 |
| Property Type | Single Family |
| Community Name | South W |
| AmenitiesNearBy | Park, Place Of Worship |
| Features | Sump Pump |
| ParkingSpaceTotal | 4 |
Building
| BathroomTotal | 3 |
| BedroomsAboveGround | 3 |
| BedroomsTotal | 3 |
| BasementType | Full |
| ConstructionStyleAttachment | Detached |
| CoolingType | Central Air Conditioning |
| ExteriorFinish | Brick, Vinyl Siding |
| FoundationType | Poured Concrete |
| HalfBathTotal | 1 |
| HeatingFuel | Natural Gas |
| HeatingType | Forced Air |
| StoriesTotal | 2 |
| SizeInterior | 1500 - 2000 Sqft |
| Type | House |
| UtilityWater | Municipal Water |
Parking
| Attached Garage | |
| Garage |
Land
| Acreage | No |
| LandAmenities | Park, Place Of Worship |
| Sewer | Sanitary Sewer |
| SizeDepth | 114 Ft |
| SizeFrontage | 40 Ft |
| SizeIrregular | 40 X 114 Ft |
| SizeTotalText | 40 X 114 Ft |
| ZoningDescription | R1-4 (29) |
Rooms
| Level | Type | Length | Width | Dimensions |
|---|---|---|---|---|
| Second Level | Primary Bedroom | 5.38 m | 4.47 m | 5.38 m x 4.47 m |
| Second Level | Bedroom 2 | 3.6 m | 3.66 m | 3.6 m x 3.66 m |
| Second Level | Bedroom 3 | 3.86 m | 3.9 m | 3.86 m x 3.9 m |
| Second Level | Loft | 2.13 m | 3.9 m | 2.13 m x 3.9 m |
| Main Level | Kitchen | 3.55 m | 2.74 m | 3.55 m x 2.74 m |
| Main Level | Great Room | 3.55 m | 5.64 m | 3.55 m x 5.64 m |
| Main Level | Dining Room | 3.55 m | 4.06 m | 3.55 m x 4.06 m |
| Main Level | Laundry Room | 1.54 m | 2 m | 1.54 m x 2 m |
https://www.realtor.ca/real-estate/28456945/249-middleton-avenue-london-south-south-w-south-w
Interested?
Contact us for more information
Kevin Miller
Salesperson
Thrive Realty Group Inc.


