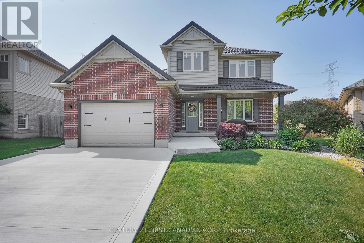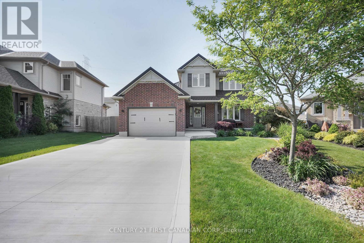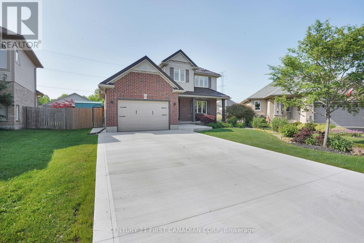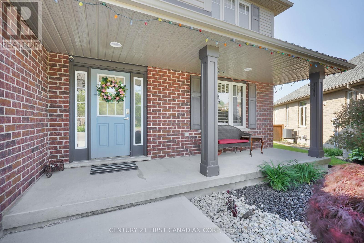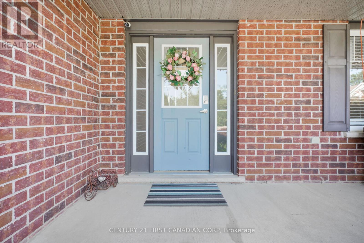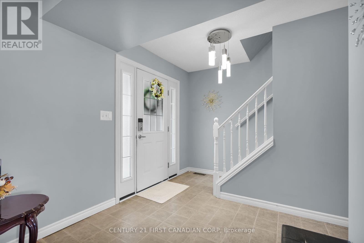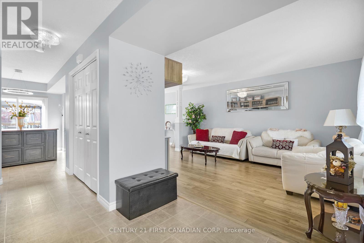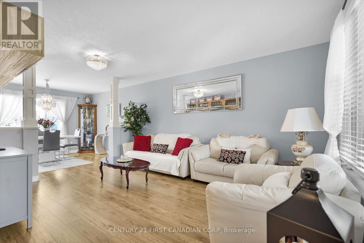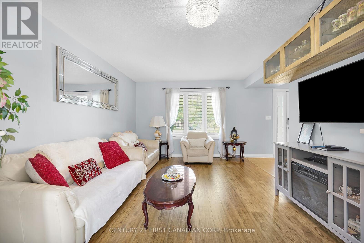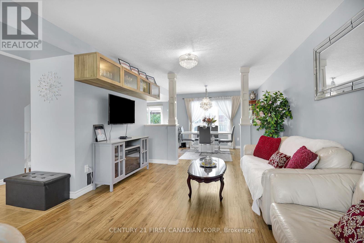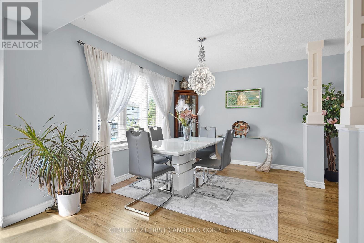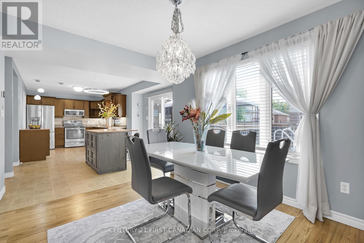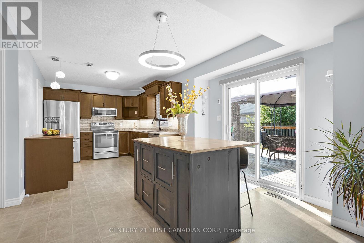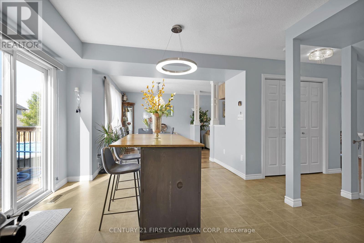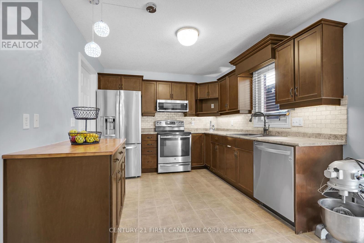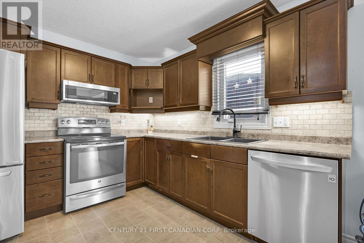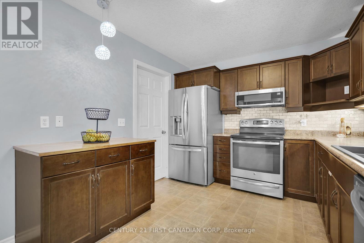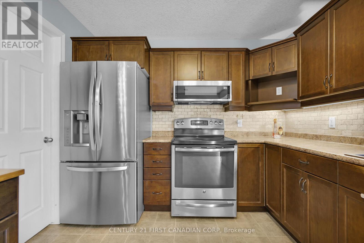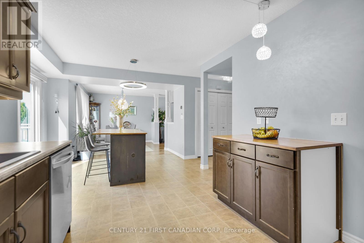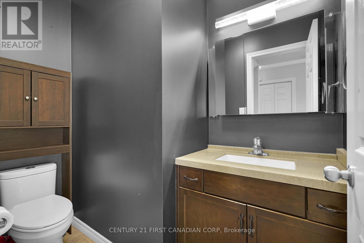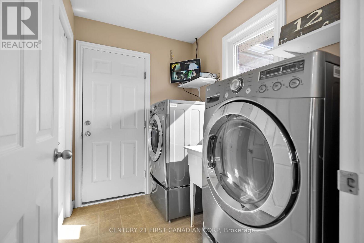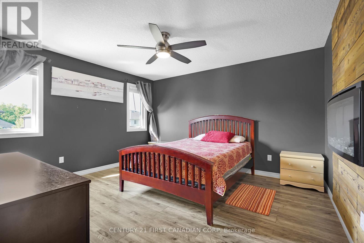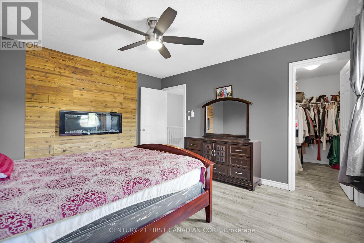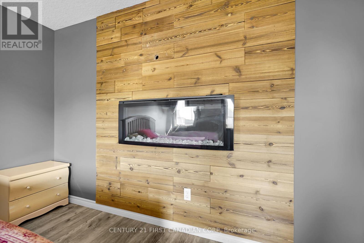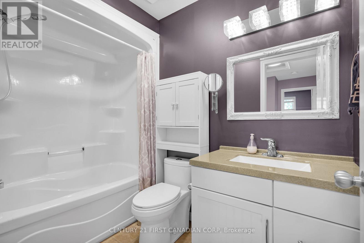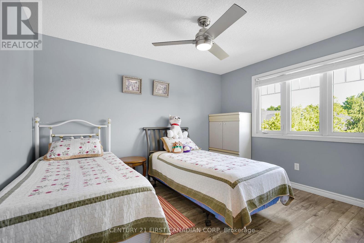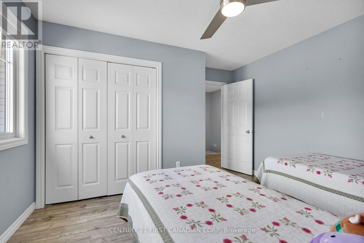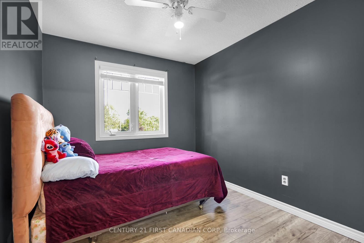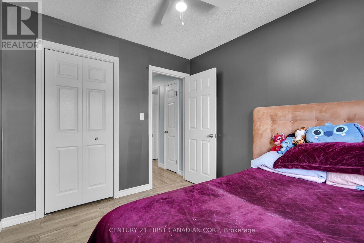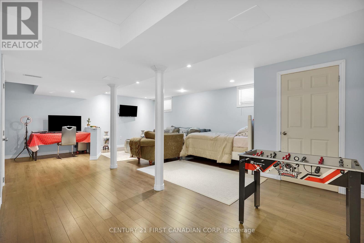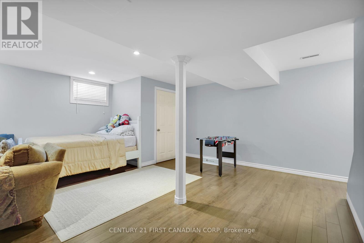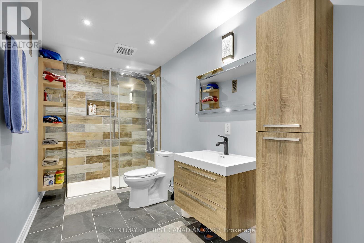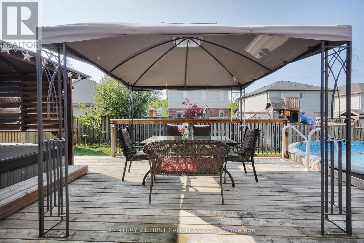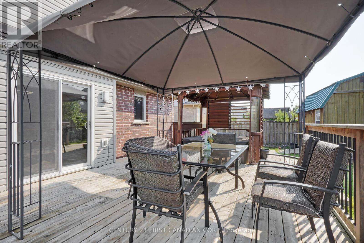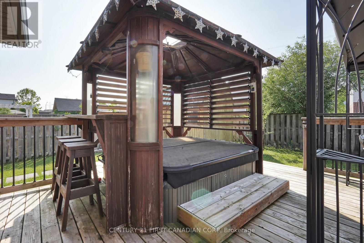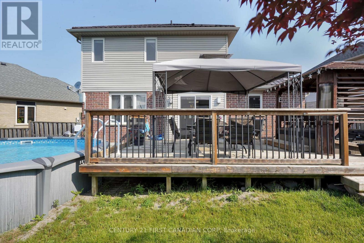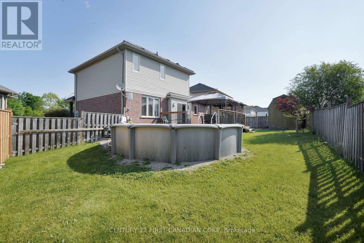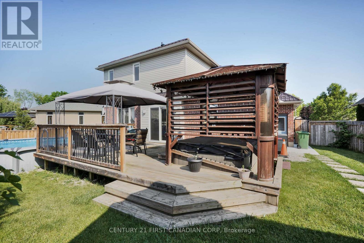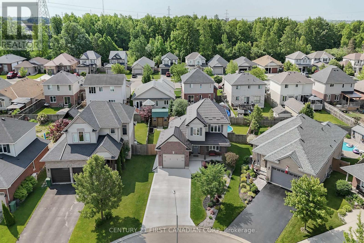12 Hawthorn Court St. Thomas, Ontario N5P 0A1
3 Bedroom 3 Bathroom 1500 - 2000 sqft
Fireplace Above Ground Pool Central Air Conditioning Forced Air
$679,900
Located on a quiet court in the desirable north end of St.Thomas, this 3-bedroom, 2.5 bath family home offers exceptional privacy and convenient access to nearby trails, with schools, shopping malls, and amenities just a short drive away. The fully fenced, landscape backyard is ready for summer fun, featuring a saltwater above-ground pool, a top-of-the-line hot tub, and a versatile 8x10 shed-perfect for storage. Inside, the home features a spacious kitchen with a central island, stainless steel appliances including double oven, and bright open-concept living areas. The dining area is generously sized to accommodate a growing family to host large family gatherings with ease. A finished basement adds flexible living space, ideal for a rec room, home office, or play area. Recent upgrades include a metal roof installed in 2021 with a 50-year transferable warranty, a new concrete double driveway completed in October 2024 that fits up to 4 cars, and a high efficiency furnace and A/C unit installed in 2020. Additional features include an Ecobee smart thermostat and energy-efficient LED lighting throughout. This is a move-in ready home in a fantastic family-friendly neighbourhood-perfect for making summer memories. (id:53193)
Open House
This property has open houses!
June
15
Sunday
Starts at:
2:00 pm
Ends at:4:00 pm
Property Details
| MLS® Number | X12215008 |
| Property Type | Single Family |
| Community Name | St. Thomas |
| AmenitiesNearBy | Park |
| EquipmentType | Water Heater |
| Features | Irregular Lot Size, Flat Site, Carpet Free |
| ParkingSpaceTotal | 5 |
| PoolType | Above Ground Pool |
| RentalEquipmentType | Water Heater |
| Structure | Shed |
Building
| BathroomTotal | 3 |
| BedroomsAboveGround | 3 |
| BedroomsTotal | 3 |
| Age | 16 To 30 Years |
| Amenities | Fireplace(s) |
| Appliances | Hot Tub, Dishwasher, Dryer, Microwave, Stove, Washer, Window Coverings, Refrigerator |
| BasementDevelopment | Finished |
| BasementType | Full (finished) |
| ConstructionStyleAttachment | Detached |
| CoolingType | Central Air Conditioning |
| ExteriorFinish | Brick |
| FireProtection | Smoke Detectors |
| FireplacePresent | Yes |
| FireplaceTotal | 1 |
| FoundationType | Concrete |
| HalfBathTotal | 1 |
| HeatingFuel | Natural Gas |
| HeatingType | Forced Air |
| StoriesTotal | 2 |
| SizeInterior | 1500 - 2000 Sqft |
| Type | House |
| UtilityWater | Municipal Water |
Parking
| Attached Garage | |
| Garage |
Land
| Acreage | No |
| LandAmenities | Park |
| Sewer | Sanitary Sewer |
| SizeDepth | 106 Ft ,9 In |
| SizeFrontage | 39 Ft ,7 In |
| SizeIrregular | 39.6 X 106.8 Ft ; 96.34 Ft X 9.89 Ft X 9.89 Ft X 9.89 Ft |
| SizeTotalText | 39.6 X 106.8 Ft ; 96.34 Ft X 9.89 Ft X 9.89 Ft X 9.89 Ft|under 1/2 Acre |
| ZoningDescription | R3a-10 |
Rooms
| Level | Type | Length | Width | Dimensions |
|---|---|---|---|---|
| Second Level | Primary Bedroom | 5.74 m | 5.18 m | 5.74 m x 5.18 m |
| Second Level | Bedroom 2 | 3.02 m | 4.72 m | 3.02 m x 4.72 m |
| Second Level | Bedroom 3 | 3.75 m | 3.09 m | 3.75 m x 3.09 m |
| Second Level | Bathroom | Measurements not available | ||
| Basement | Family Room | 7.59 m | 5.23 m | 7.59 m x 5.23 m |
| Basement | Bathroom | Measurements not available | ||
| Main Level | Dining Room | 4.62 m | 5.02 m | 4.62 m x 5.02 m |
| Main Level | Bathroom | Measurements not available | ||
| Main Level | Kitchen | 8.38 m | 3.86 m | 8.38 m x 3.86 m |
| Main Level | Laundry Room | 3.65 m | 3.55 m | 3.65 m x 3.55 m |
| Main Level | Living Room | 4.26 m | 5.84 m | 4.26 m x 5.84 m |
https://www.realtor.ca/real-estate/28456744/12-hawthorn-court-st-thomas-st-thomas
Interested?
Contact us for more information
An Lam
Salesperson
Century 21 First Canadian Corp

