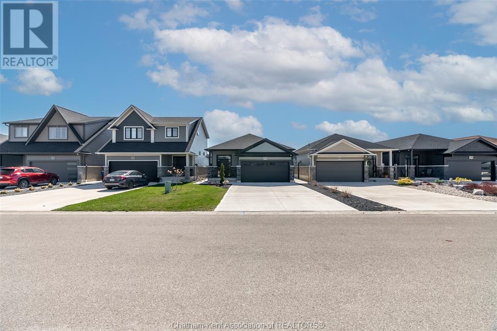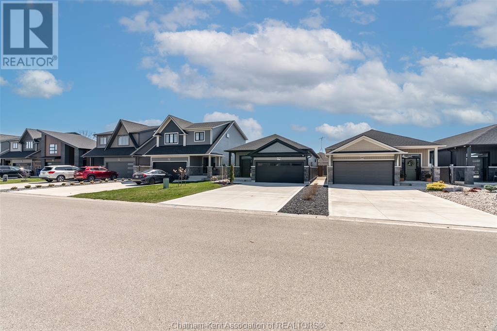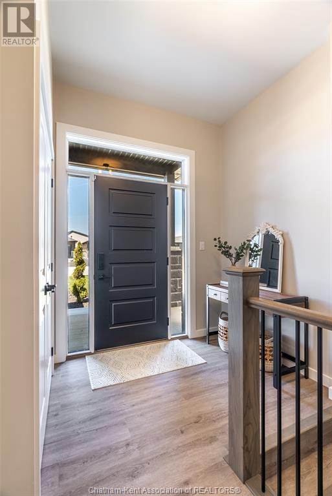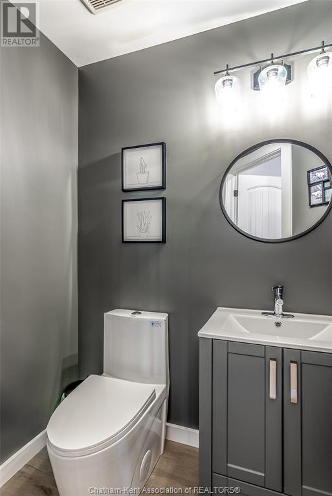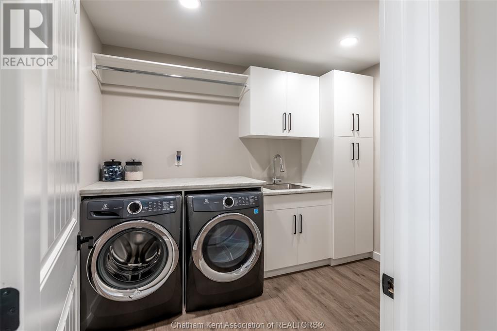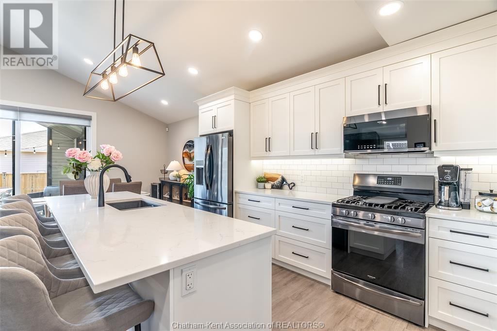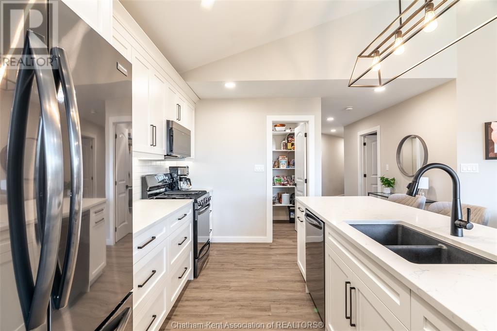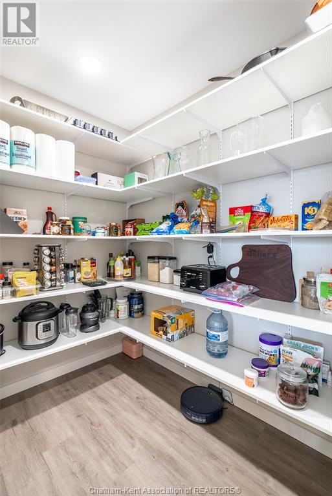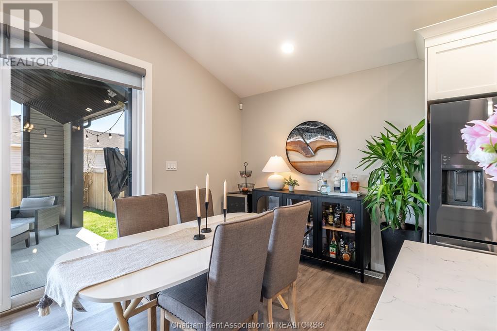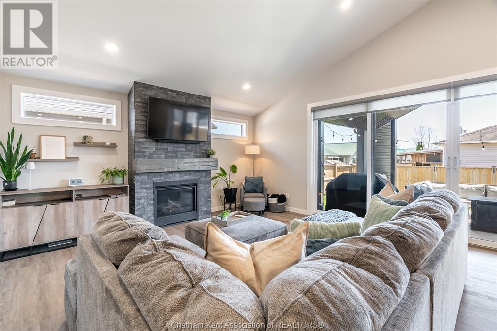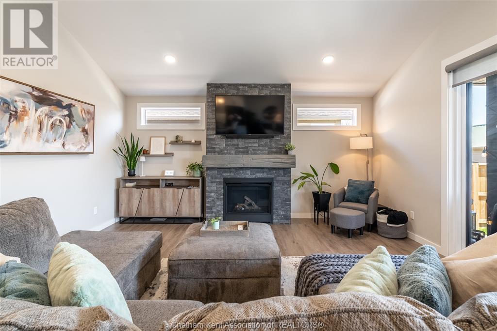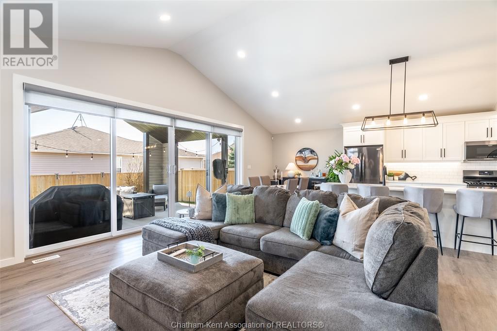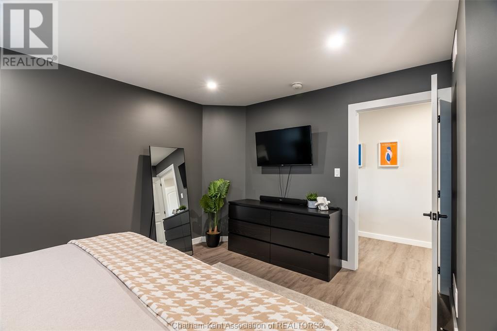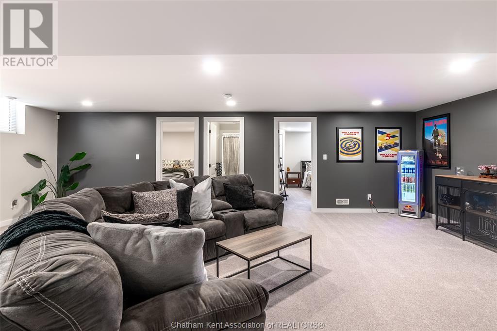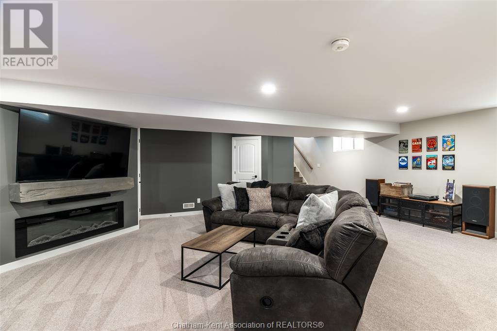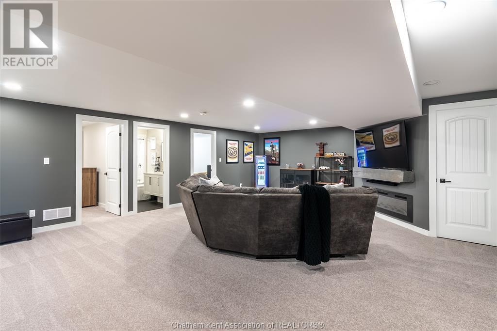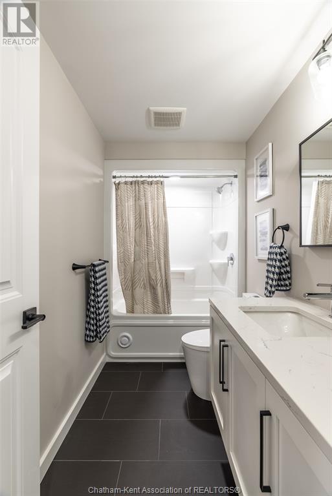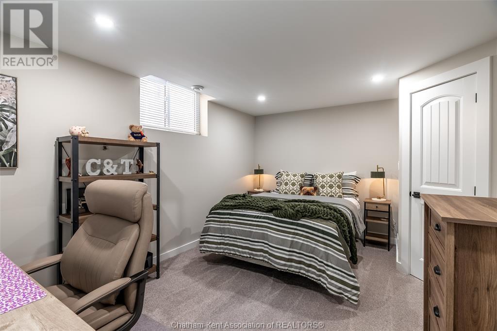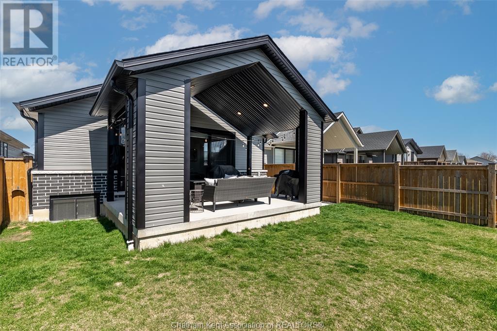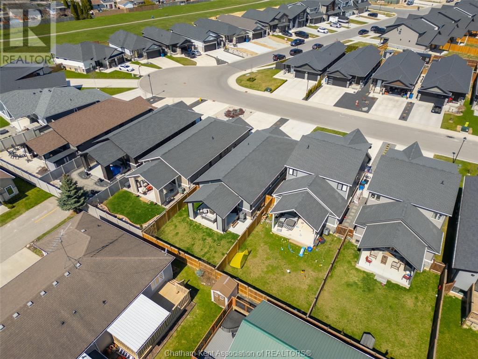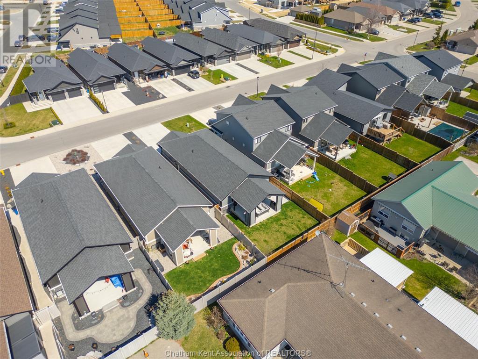36 Cabot Trail Chatham, Ontario N7L 0A4
3 Bedroom 3 Bathroom
Bungalow, Ranch Fireplace Central Air Conditioning Furnace Landscaped
$585,000
Modern Charm Meets Everyday Comfort at 36 Cabot Trail. Step inside this beautifully crafted bungalow and instantly feel at home. Built in 2021, this modern gem offers 3 spacious bedrooms, 2.5 bathrooms, and an open-concept layout that feels bright, airy, and effortlessly stylish. The kitchen is truly the heart of the home — featuring quartz countertops, a walk-in pantry, and a large island perfect for weekend brunches or wine nights with friends. The living room invites you to relax by the stunning fireplace, while the covered patio—complete with twinkling lights—is made for summer evenings and cozy conversations. The primary suite is your personal retreat, with a walk-in closet and a spa-like ensuite that makes every morning feel luxurious. A finished basement adds extra living space, and the charming front porch is the perfect place to sip your morning coffee. Low-maintenance exterior, thoughtful design, and a location that feels just right — 36 Cabot Trail is the full package!! Call today to love where you live! (id:53193)
Property Details
| MLS® Number | 25014860 |
| Property Type | Single Family |
| Features | Concrete Driveway |
Building
| BathroomTotal | 3 |
| BedroomsAboveGround | 1 |
| BedroomsBelowGround | 2 |
| BedroomsTotal | 3 |
| Appliances | Dishwasher, Dryer, Refrigerator, Stove, Washer |
| ArchitecturalStyle | Bungalow, Ranch |
| ConstructedDate | 2021 |
| ConstructionStyleAttachment | Detached |
| CoolingType | Central Air Conditioning |
| ExteriorFinish | Aluminum/vinyl, Brick |
| FireplaceFuel | Gas |
| FireplacePresent | Yes |
| FireplaceType | Direct Vent |
| FlooringType | Carpeted, Ceramic/porcelain, Cushion/lino/vinyl |
| FoundationType | Concrete |
| HalfBathTotal | 1 |
| HeatingFuel | Natural Gas |
| HeatingType | Furnace |
| StoriesTotal | 1 |
| Type | House |
Parking
| Garage |
Land
| Acreage | No |
| FenceType | Fence |
| LandscapeFeatures | Landscaped |
| SizeIrregular | 35.12 X 120.79 |
| SizeTotalText | 35.12 X 120.79 |
| ZoningDescription | Rl8 |
Rooms
| Level | Type | Length | Width | Dimensions |
|---|---|---|---|---|
| Basement | Storage | Measurements not available | ||
| Basement | Storage | Measurements not available | ||
| Basement | Office | 6 ft | 5 ft | 6 ft x 5 ft |
| Basement | 4pc Bathroom | Measurements not available | ||
| Basement | Bedroom | 15 ft | 10 ft ,6 in | 15 ft x 10 ft ,6 in |
| Basement | Bedroom | 15 ft | 10 ft ,6 in | 15 ft x 10 ft ,6 in |
| Basement | Recreation Room | 26 ft | 20 ft ,6 in | 26 ft x 20 ft ,6 in |
| Main Level | Living Room | 10 ft ,6 in | 16 ft | 10 ft ,6 in x 16 ft |
| Main Level | 3pc Ensuite Bath | Measurements not available | ||
| Main Level | Primary Bedroom | 13 ft | 13 ft ,1 in | 13 ft x 13 ft ,1 in |
| Main Level | Dining Nook | 11 ft | 10 ft ,6 in | 11 ft x 10 ft ,6 in |
| Main Level | Kitchen | 11 ft ,4 in | 10 ft ,6 in | 11 ft ,4 in x 10 ft ,6 in |
| Main Level | 2pc Bathroom | Measurements not available | ||
| Main Level | Kitchen | 11 ft ,4 in | 10 ft ,6 in | 11 ft ,4 in x 10 ft ,6 in |
| Main Level | Laundry Room | 9 ft ,3 in | 8 ft | 9 ft ,3 in x 8 ft |
| Main Level | Foyer | 12 ft ,2 in | 9 ft ,5 in | 12 ft ,2 in x 9 ft ,5 in |
https://www.realtor.ca/real-estate/28456198/36-cabot-trail-chatham
Interested?
Contact us for more information
Braydn Millson
Sales Person
Nest Realty Inc.
150 Wellington St. W.
Chatham, Ontario N7M 1J3
150 Wellington St. W.
Chatham, Ontario N7M 1J3


