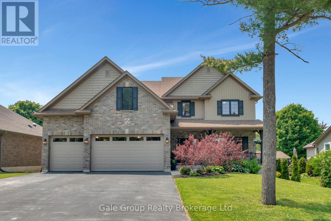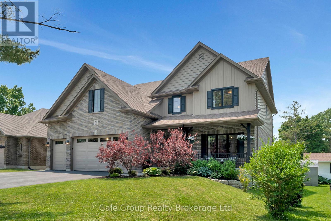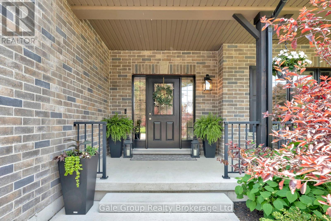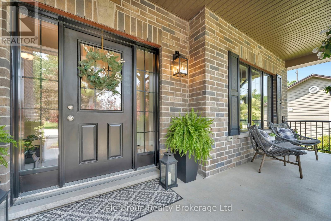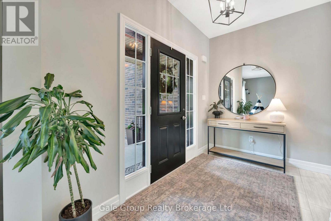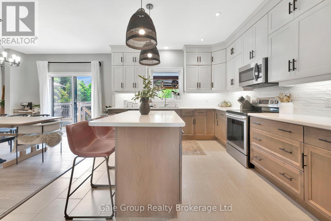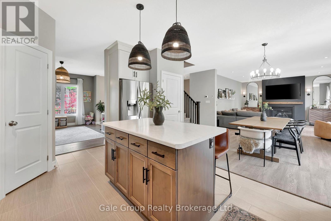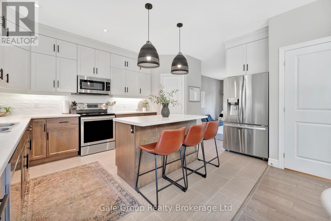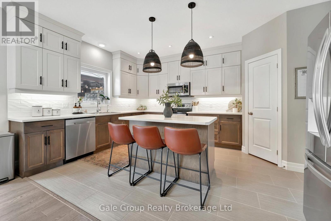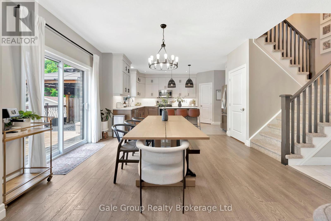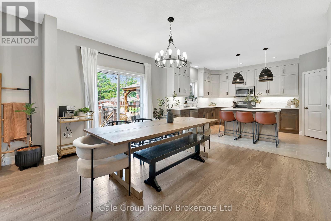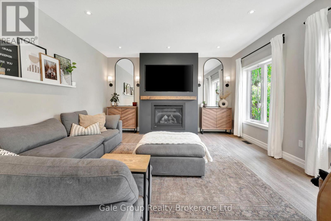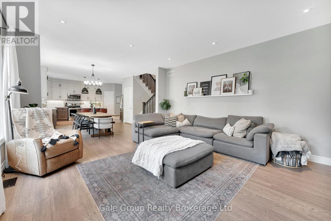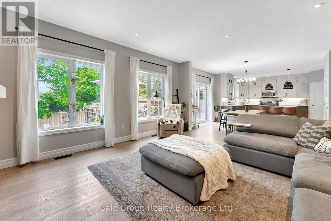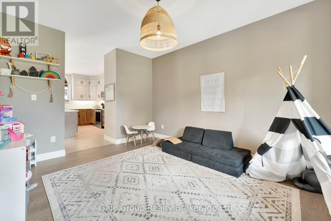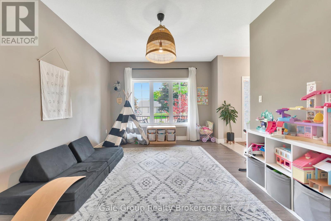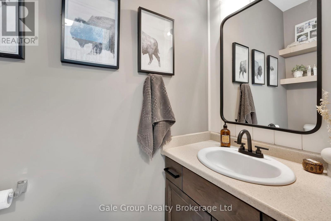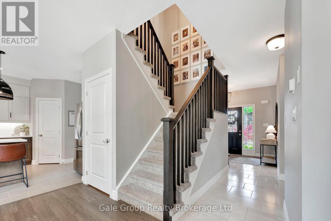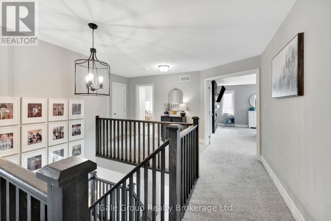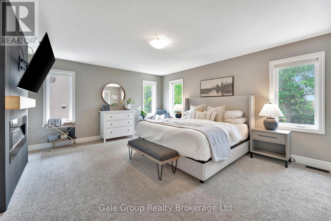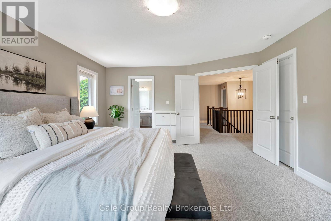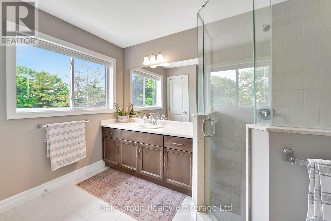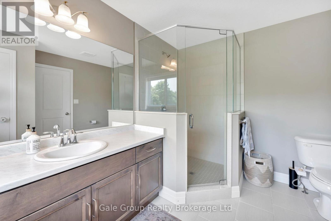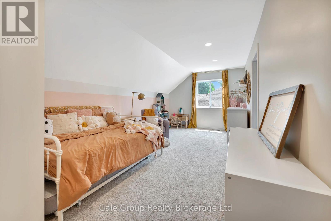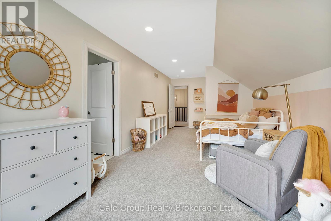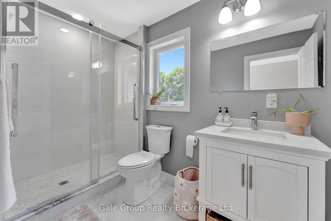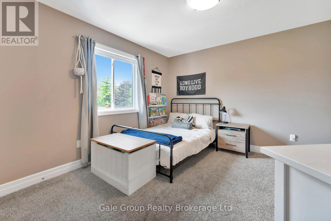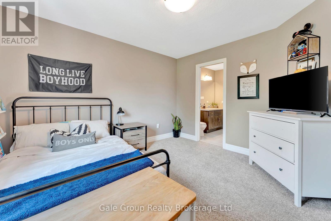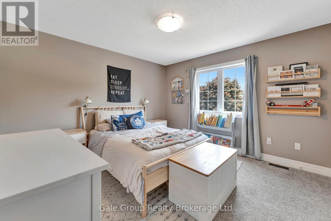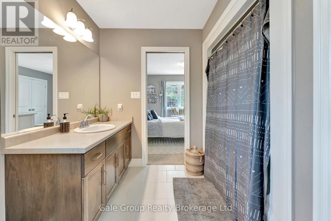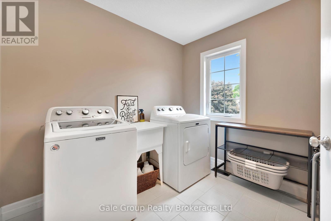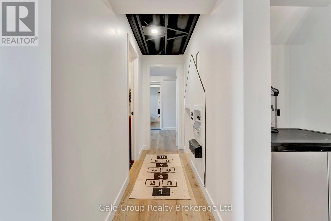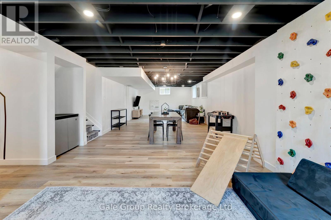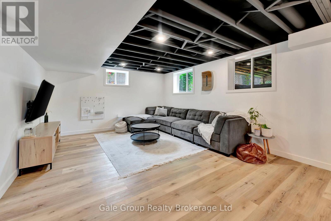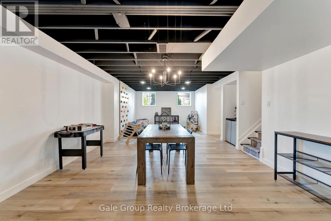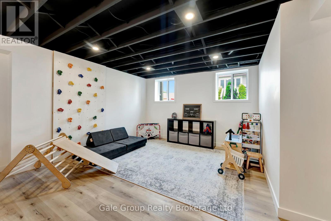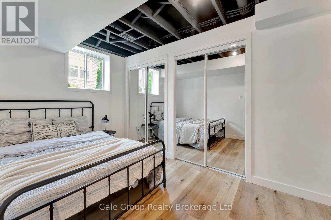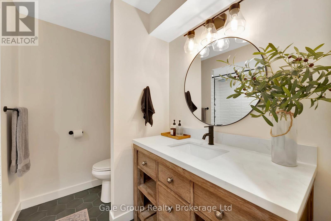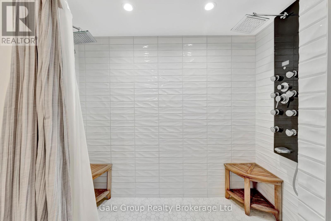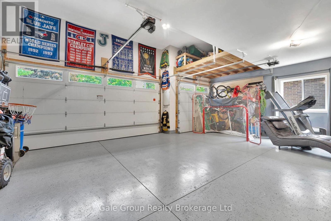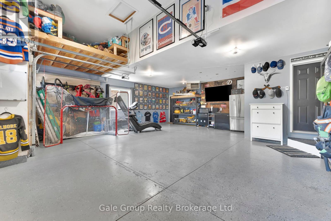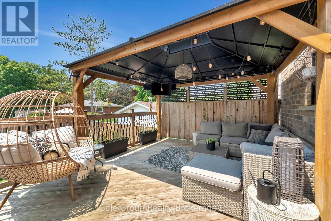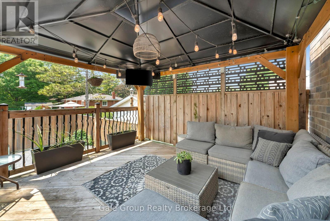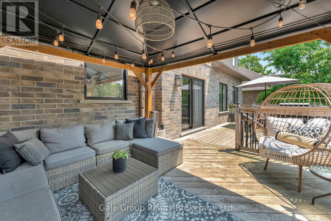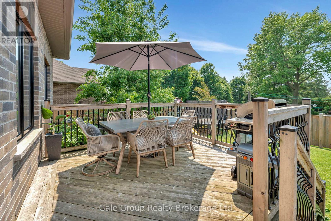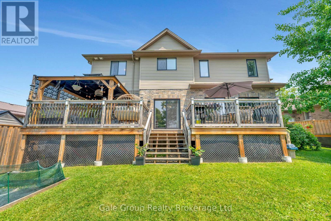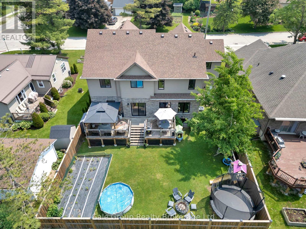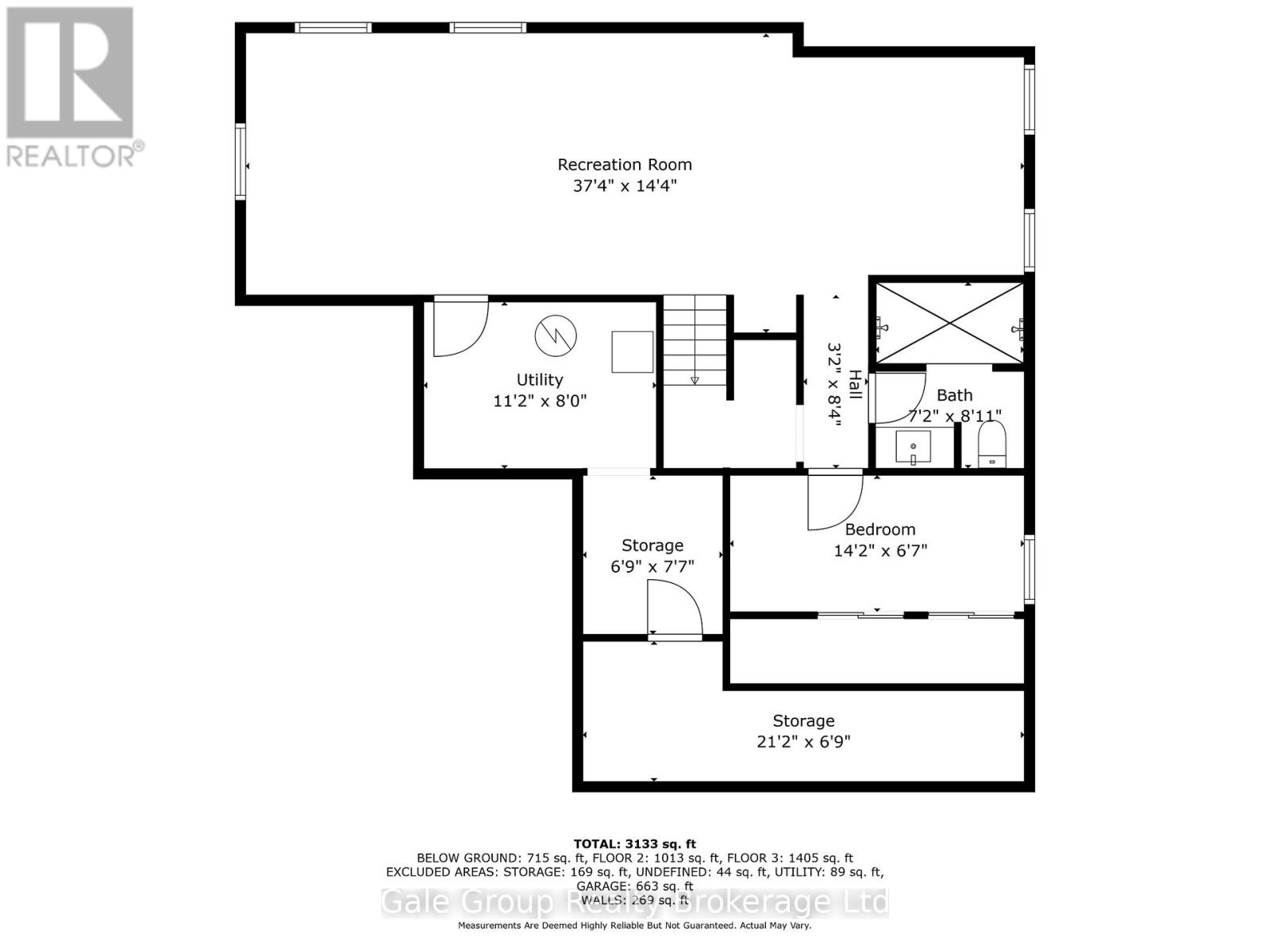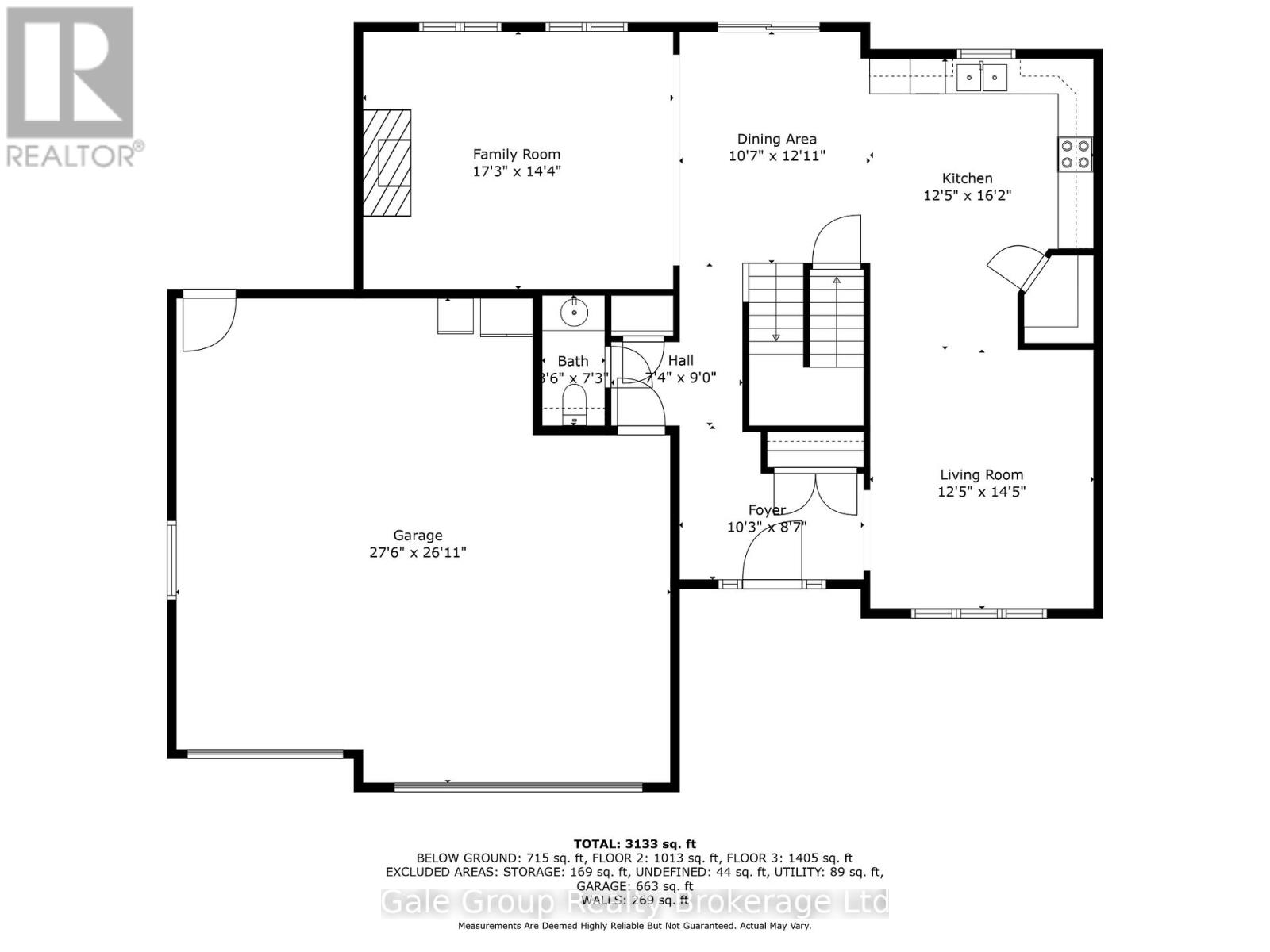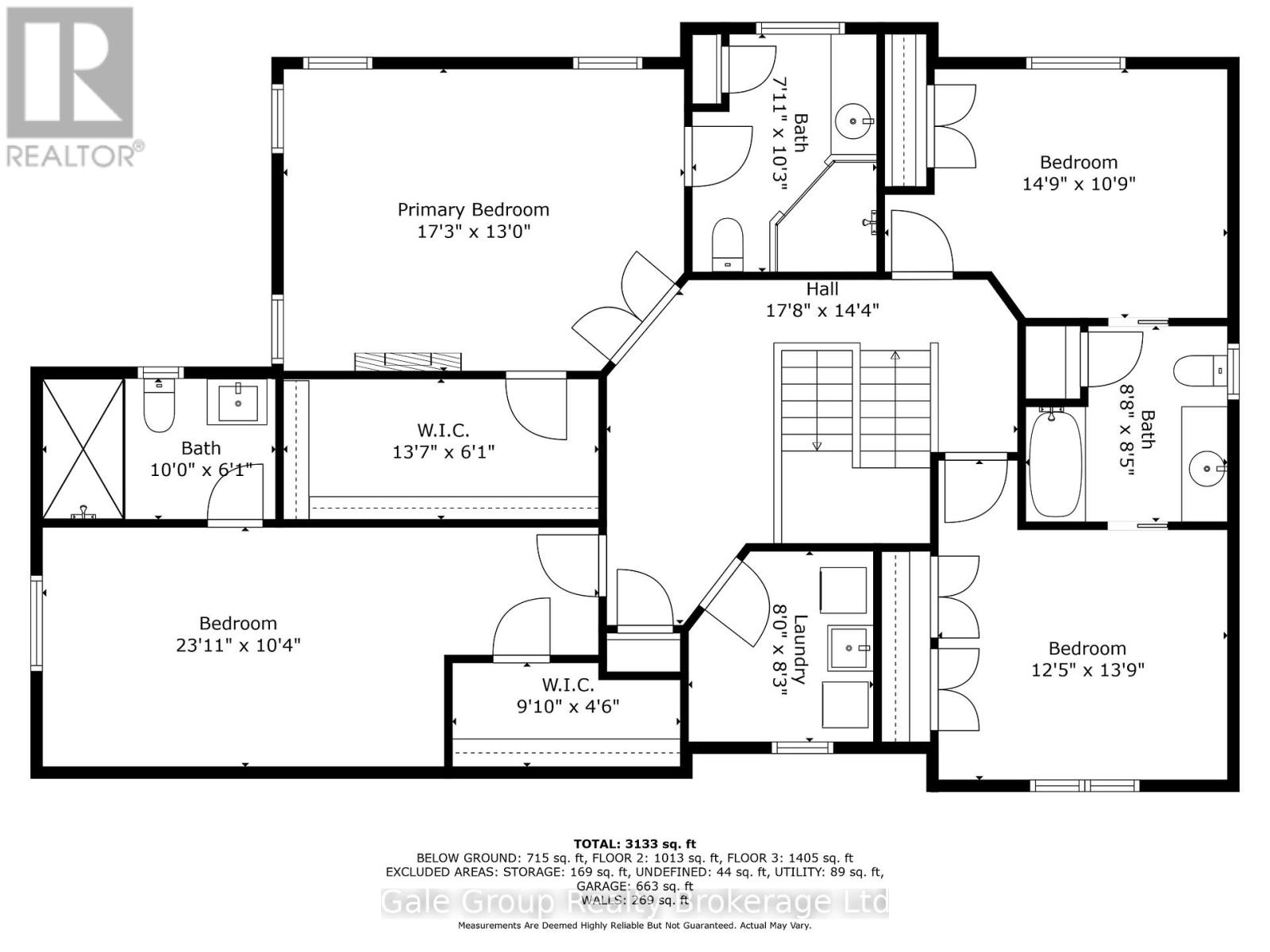35 Henry Street Blandford-Blenheim, Ontario N0J 1G0
5 Bedroom 5 Bathroom 2000 - 2500 sqft
Fireplace Central Air Conditioning Forced Air Landscaped
$1,175,000
Welcome to this exceptional executive home offering over 3,000 sq.ft. of luxurious living space, perfectly situated in the heart of Drumbo, a commuters dream with quick access to Highways 401 and 403. With 5 spacious bedrooms and 5 beautifully appointed bathrooms, this home is designed to impress from the moment you step inside. The thoughtful design features an open-concept main floor, an elegant master suite, two bedrooms connected by a stylish Jack-and-Jill bathroom, and a fourth bedroom complete with its own private ensuite ideal for guests or extended family. The finished basement adds even more space to relax and entertain, with a generous rec room, a fifth bedroom, and a stunning bathroom with a luxury shower. Enjoy the convenience of a heated, triple car garage, offering ample room for vehicles and storage. Step outside to a fully fenced yard and a large deck with a charming gazebo the perfect spot for hosting or simply unwinding in your private backyard oasis. Families will love the small-town school charm, and being just steps from the local park with a playground and splashpad. This remarkable home truly has it all space, style, comfort, and a sought-after small-town lifestyle with big-city access. (id:53193)
Open House
This property has open houses!
June
21
Saturday
Starts at:
11:00 am
Ends at:1:00 pm
Property Details
| MLS® Number | X12218213 |
| Property Type | Single Family |
| Community Name | Drumbo |
| AmenitiesNearBy | Park, Schools |
| EquipmentType | Water Heater - Gas |
| Features | Irregular Lot Size, Sump Pump |
| ParkingSpaceTotal | 9 |
| RentalEquipmentType | Water Heater - Gas |
| Structure | Deck, Porch |
Building
| BathroomTotal | 5 |
| BedroomsAboveGround | 4 |
| BedroomsBelowGround | 1 |
| BedroomsTotal | 5 |
| Age | 6 To 15 Years |
| Amenities | Fireplace(s) |
| Appliances | Water Treatment, Water Softener, Dishwasher, Dryer, Stove, Washer, Refrigerator |
| BasementDevelopment | Finished |
| BasementType | N/a (finished) |
| ConstructionStyleAttachment | Detached |
| CoolingType | Central Air Conditioning |
| ExteriorFinish | Brick Veneer, Vinyl Siding |
| FireplacePresent | Yes |
| FireplaceTotal | 2 |
| FoundationType | Poured Concrete |
| HalfBathTotal | 1 |
| HeatingFuel | Natural Gas |
| HeatingType | Forced Air |
| StoriesTotal | 2 |
| SizeInterior | 2000 - 2500 Sqft |
| Type | House |
| UtilityWater | Municipal Water |
Parking
| Attached Garage | |
| Garage |
Land
| Acreage | No |
| LandAmenities | Park, Schools |
| LandscapeFeatures | Landscaped |
| Sewer | Sanitary Sewer |
| SizeDepth | 112 Ft |
| SizeFrontage | 62 Ft ,2 In |
| SizeIrregular | 62.2 X 112 Ft ; 62.22x113.04x59x112.75 |
| SizeTotalText | 62.2 X 112 Ft ; 62.22x113.04x59x112.75 |
Rooms
| Level | Type | Length | Width | Dimensions |
|---|---|---|---|---|
| Second Level | Primary Bedroom | 5.3 m | 3.4 m | 5.3 m x 3.4 m |
| Second Level | Bathroom | 2.4 m | 3.2 m | 2.4 m x 3.2 m |
| Second Level | Laundry Room | 2.4 m | 2.5 m | 2.4 m x 2.5 m |
| Second Level | Bedroom | 4.5 m | 3.3 m | 4.5 m x 3.3 m |
| Second Level | Bathroom | 2.6 m | 2.6 m | 2.6 m x 2.6 m |
| Second Level | Bedroom 2 | 3.8 m | 4.2 m | 3.8 m x 4.2 m |
| Second Level | Bedroom 3 | 7.3 m | 3.1 m | 7.3 m x 3.1 m |
| Second Level | Bathroom | 3 m | 1.9 m | 3 m x 1.9 m |
| Basement | Recreational, Games Room | 11.4 m | 4.4 m | 11.4 m x 4.4 m |
| Basement | Bathroom | 2.2 m | 2.7 m | 2.2 m x 2.7 m |
| Basement | Bedroom 5 | 4.3 m | 2 m | 4.3 m x 2 m |
| Basement | Utility Room | 3.4 m | 2.4 m | 3.4 m x 2.4 m |
| Basement | Other | 2 m | 2.3 m | 2 m x 2.3 m |
| Basement | Cold Room | 6.5 m | 2 m | 6.5 m x 2 m |
| Ground Level | Foyer | 3.1 m | 2.6 m | 3.1 m x 2.6 m |
| Ground Level | Living Room | 3.8 m | 4.4 m | 3.8 m x 4.4 m |
| Ground Level | Kitchen | 3.8 m | 4.9 m | 3.8 m x 4.9 m |
| Ground Level | Dining Room | 3.2 m | 3.9 m | 3.2 m x 3.9 m |
| Ground Level | Family Room | 5.3 m | 4.4 m | 5.3 m x 4.4 m |
Utilities
| Cable | Installed |
| Sewer | Installed |
https://www.realtor.ca/real-estate/28463653/35-henry-street-blandford-blenheim-drumbo-drumbo
Interested?
Contact us for more information
Karie Montgomery
Broker
Gale Group Realty Brokerage Ltd
425 Dundas Street
Woodstock, Ontario N4S 1B8
425 Dundas Street
Woodstock, Ontario N4S 1B8

