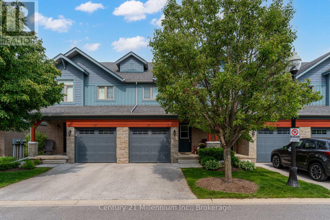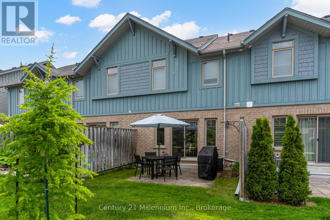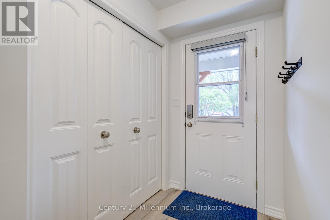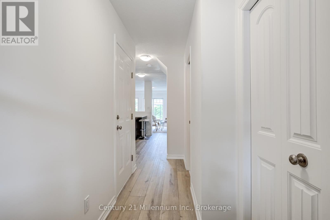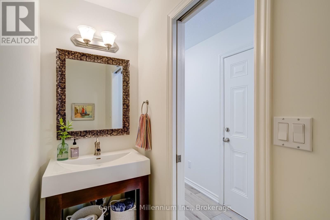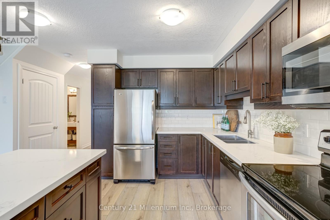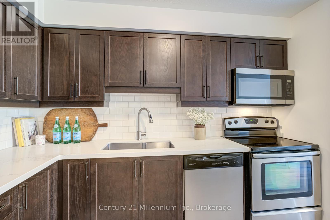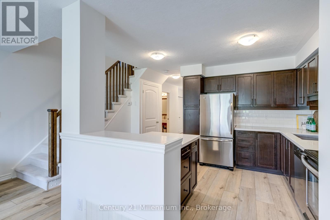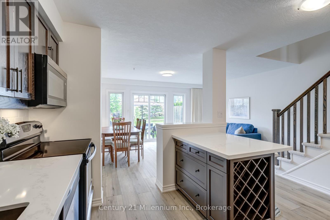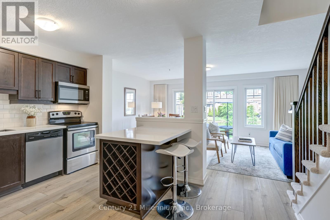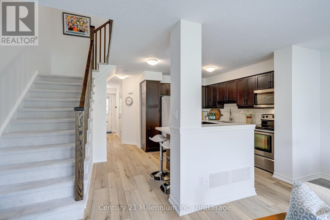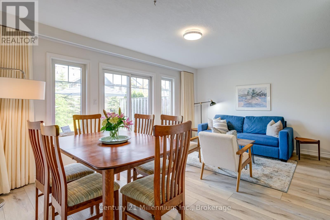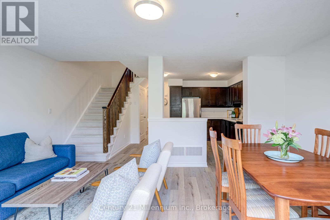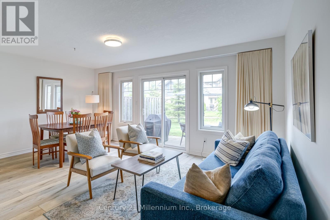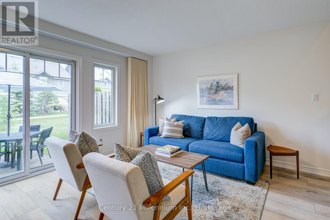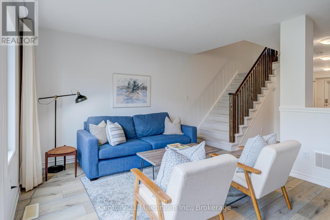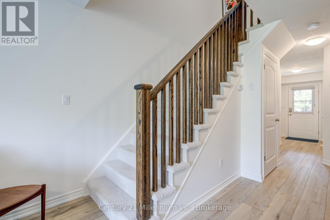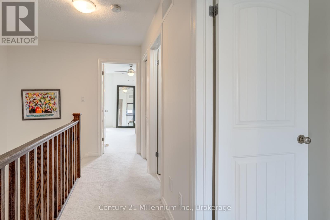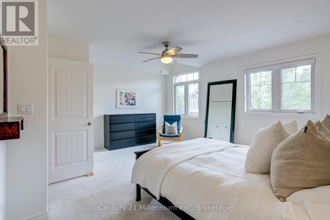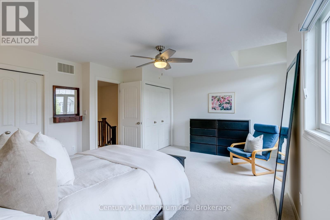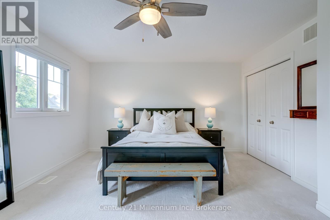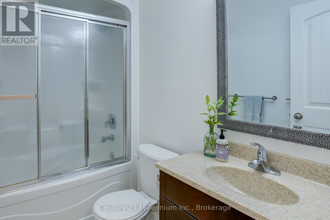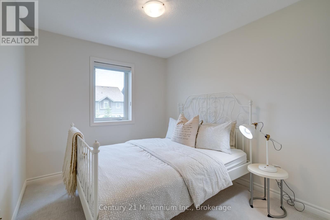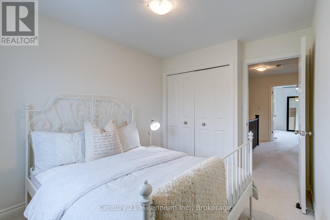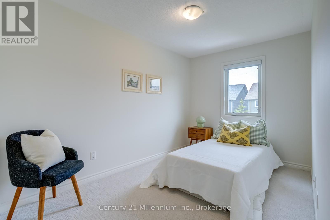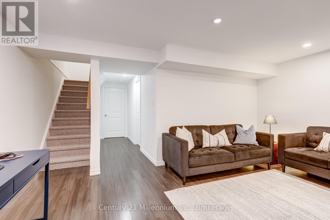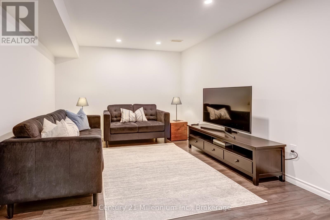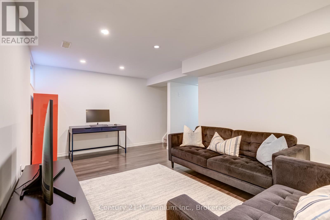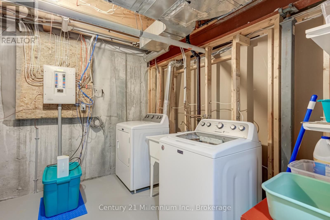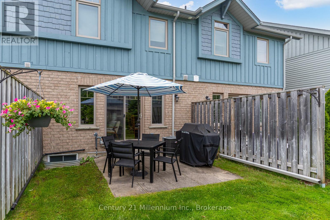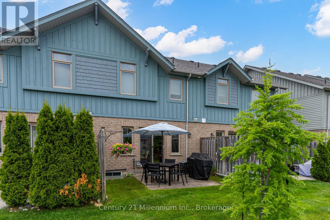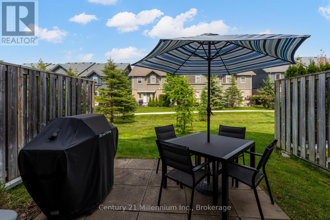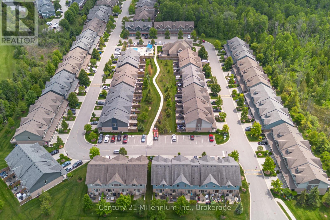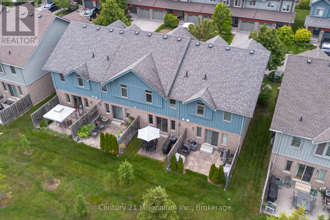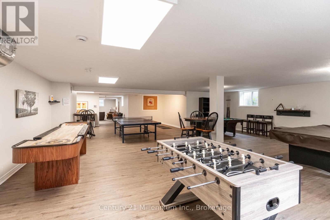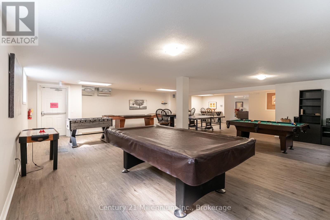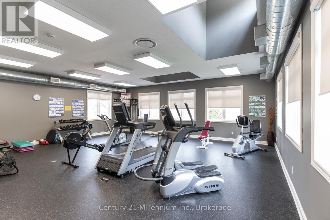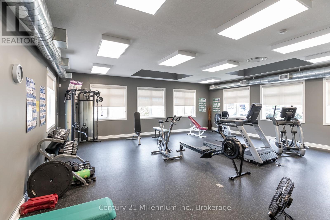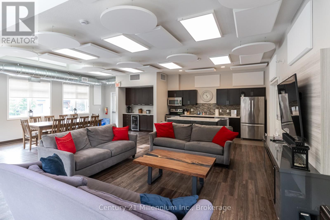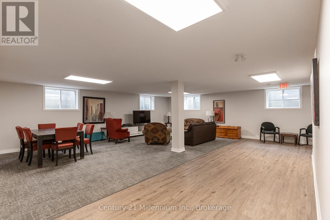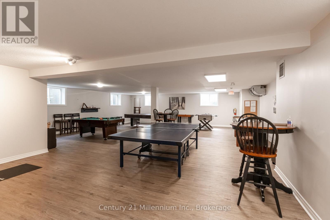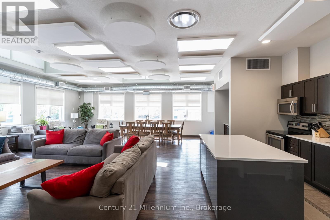37 Silver Glen Boulevard Collingwood, Ontario L9Y 0G9
3 Bedroom 2 Bathroom 1400 - 1599 sqft
Outdoor Pool Central Air Conditioning Forced Air Landscaped
$674,900Maintenance, Common Area Maintenance
$402.57 Monthly
Maintenance, Common Area Maintenance
$402.57 MonthlyCharming, low-maintenance townhome-style condo in desirable Silver Glen Preserve ideal for a weekend getaway, ski chalet, summer retreat, starter home, or downsizing. This updated unit features 3 bedrooms, 2 bathrooms, and a finished lower-level rec room. Enjoy an open-concept living/dining/kitchen area that walks out to a private back patio perfect for relaxing or entertaining. The modern kitchen offers quartz counters, stainless steel appliances and a wine rack. The attached garage provides parking and storage, plus there are rough-in for a future bathroom in the basement. Owners enjoy fantastic amenities including an outdoor pool, fitness room, sauna, party/media room, change rooms with showers, and regular community events. Prime location near Collingwood Trail, Living Water Golf Course, skiing, and more! (id:53193)
Property Details
| MLS® Number | S12220232 |
| Property Type | Single Family |
| Community Name | Collingwood |
| CommunityFeatures | Pet Restrictions |
| Features | Flat Site, Dry |
| ParkingSpaceTotal | 2 |
| PoolType | Outdoor Pool |
| Structure | Clubhouse |
Building
| BathroomTotal | 2 |
| BedroomsAboveGround | 3 |
| BedroomsTotal | 3 |
| Amenities | Exercise Centre, Visitor Parking |
| Appliances | Water Heater, Dishwasher, Dryer, Microwave, Stove, Washer, Window Coverings, Refrigerator |
| BasementDevelopment | Partially Finished |
| BasementType | N/a (partially Finished) |
| CoolingType | Central Air Conditioning |
| ExteriorFinish | Stone, Wood |
| HalfBathTotal | 1 |
| HeatingFuel | Natural Gas |
| HeatingType | Forced Air |
| StoriesTotal | 2 |
| SizeInterior | 1400 - 1599 Sqft |
Parking
| Attached Garage | |
| Garage | |
| Inside Entry |
Land
| Acreage | No |
| LandscapeFeatures | Landscaped |
Rooms
| Level | Type | Length | Width | Dimensions |
|---|---|---|---|---|
| Second Level | Bedroom | 5.13 m | 4.26 m | 5.13 m x 4.26 m |
| Second Level | Bedroom 2 | 2.64 m | 3.59 m | 2.64 m x 3.59 m |
| Second Level | Bedroom 3 | 2.38 m | 4.54 m | 2.38 m x 4.54 m |
| Second Level | Bathroom | 2.39 m | 1.48 m | 2.39 m x 1.48 m |
| Basement | Other | 2.05 m | 5.96 m | 2.05 m x 5.96 m |
| Basement | Family Room | 5.12 m | 2.91 m | 5.12 m x 2.91 m |
| Basement | Utility Room | 2.98 m | 3.78 m | 2.98 m x 3.78 m |
| Main Level | Kitchen | 4.18 m | 4.54 m | 4.18 m x 4.54 m |
| Main Level | Dining Room | 5.12 m | 5.38 m | 5.12 m x 5.38 m |
| Main Level | Foyer | 1.19 m | 3.37 m | 1.19 m x 3.37 m |
| Main Level | Bathroom | 0.9 m | 2.2 m | 0.9 m x 2.2 m |
https://www.realtor.ca/real-estate/28467461/37-silver-glen-boulevard-collingwood-collingwood
Interested?
Contact us for more information
Greg Syrota
Broker
Century 21 Millennium Inc.
41 Hurontario Street
Collingwood, Ontario L9Y 2L7
41 Hurontario Street
Collingwood, Ontario L9Y 2L7
Sydney Syrota
Salesperson
Century 21 Millennium Inc.
41 Hurontario Street
Collingwood, Ontario L9Y 2L7
41 Hurontario Street
Collingwood, Ontario L9Y 2L7


