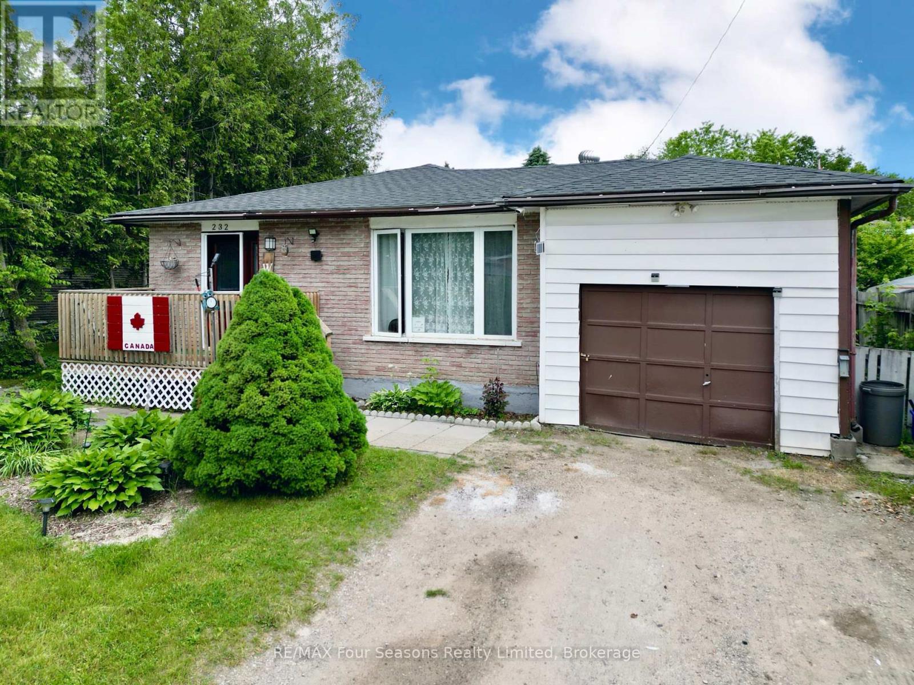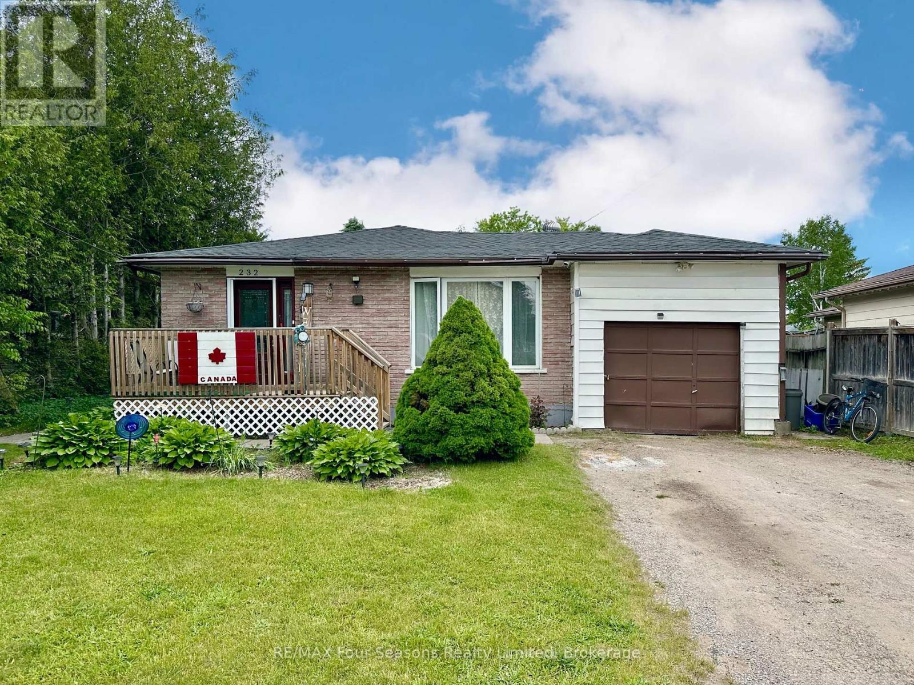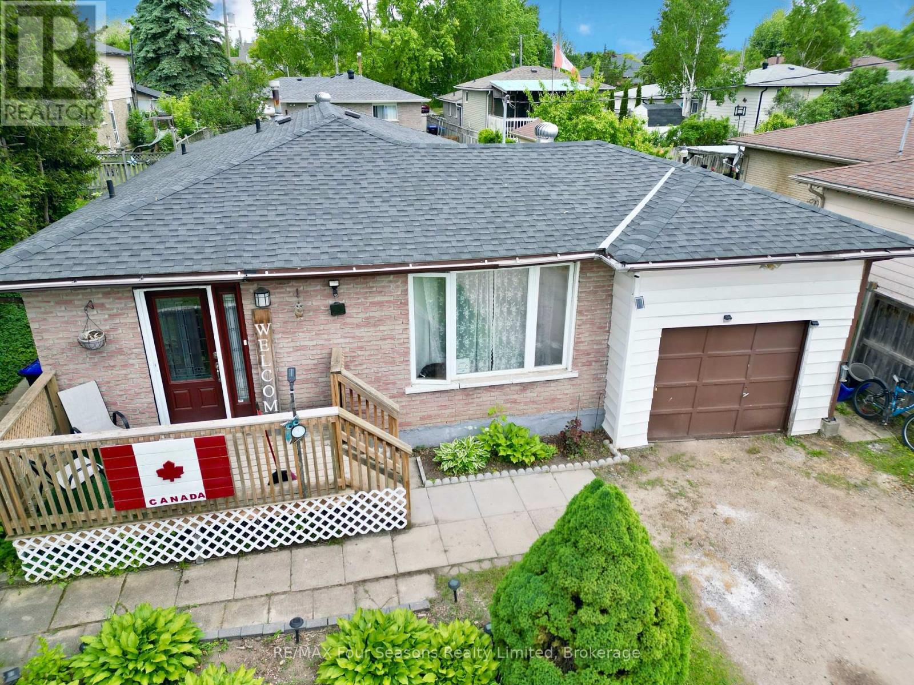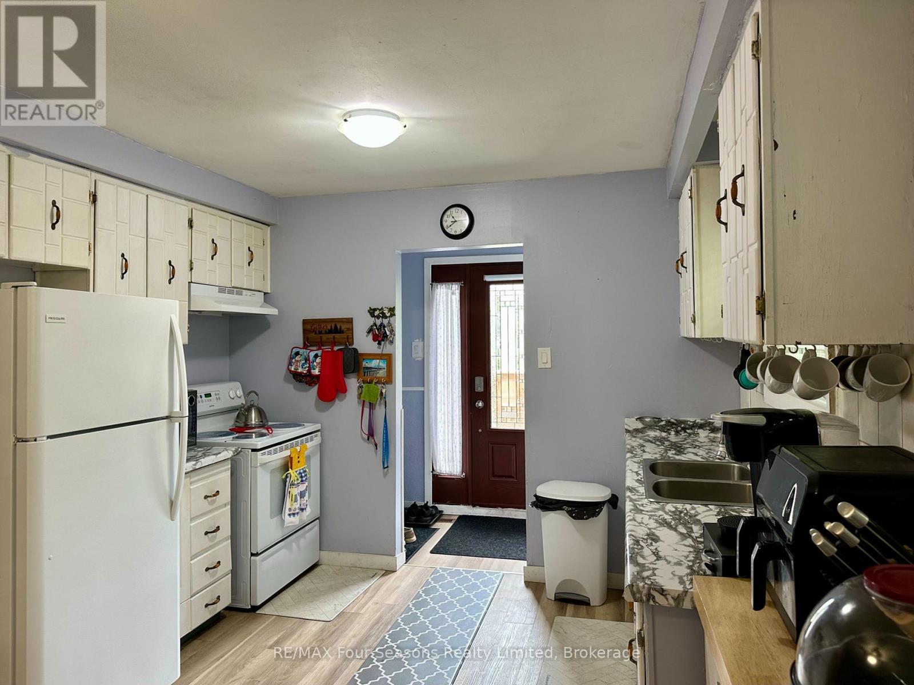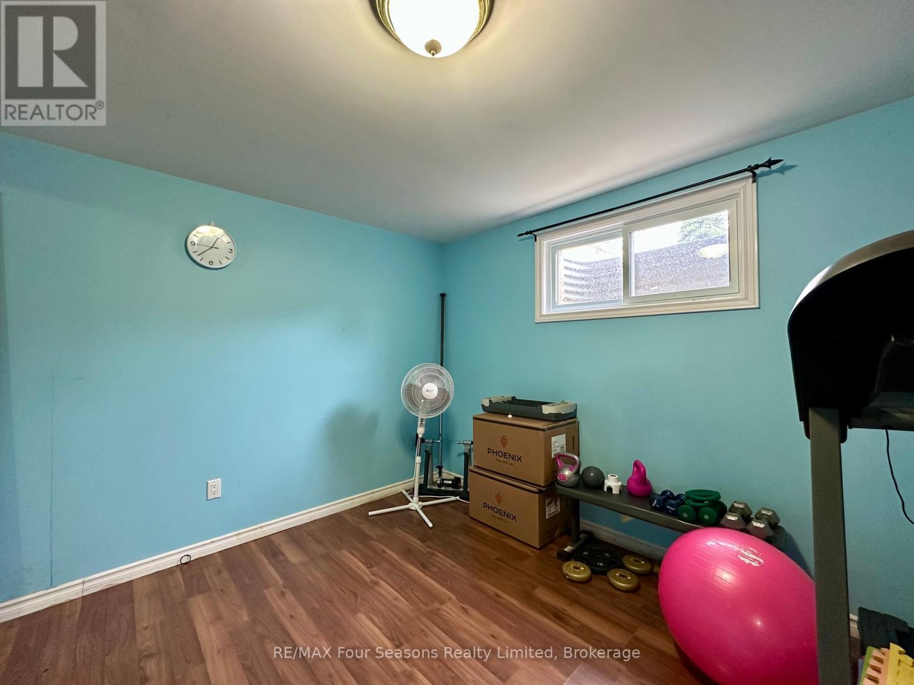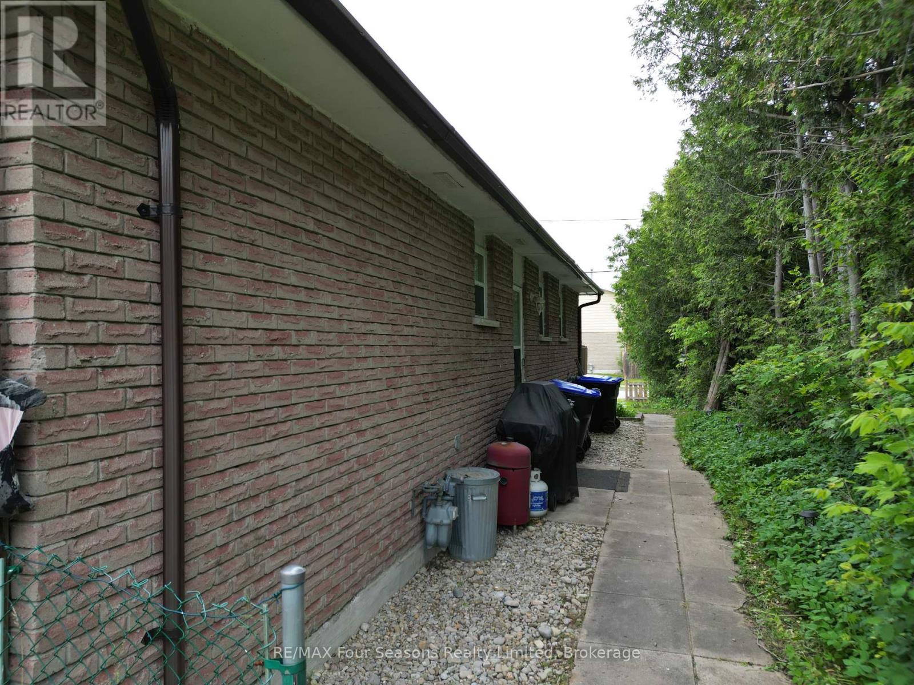232 East Street Clearview, Ontario L0M 1S0
5 Bedroom 2 Bathroom 1100 - 1500 sqft
Bungalow Window Air Conditioner Forced Air
$529,000
Ideal for First-Time Buyers! This charming 3+2 bedroom bungalow on East Street in Stayner is the perfect place to call your first home. Offering great value and tons of potential, this home features a bright main floor with three comfortable bedrooms, a cozy living area, and a practical eat-in kitchen. The finished basement adds two additional bedrooms - perfect for guests, a home office, or a growing family. You'll love the convenience of the attached single-car garage and the private backyard space, ideal for relaxing or entertaining. Located on a quiet street, yet close to schools, parks, shopping, and everything Stayner has to offer. Whether you're starting out or looking to put down roots, this is a smart move in a welcoming community. (id:53193)
Property Details
| MLS® Number | S12219270 |
| Property Type | Single Family |
| Community Name | Stayner |
| Features | Sump Pump |
| ParkingSpaceTotal | 3 |
Building
| BathroomTotal | 2 |
| BedroomsAboveGround | 3 |
| BedroomsBelowGround | 2 |
| BedroomsTotal | 5 |
| Age | 31 To 50 Years |
| Appliances | Dryer, Stove, Washer, Refrigerator |
| ArchitecturalStyle | Bungalow |
| BasementDevelopment | Partially Finished |
| BasementType | Full (partially Finished) |
| ConstructionStyleAttachment | Detached |
| CoolingType | Window Air Conditioner |
| ExteriorFinish | Brick, Vinyl Siding |
| FoundationType | Poured Concrete |
| HalfBathTotal | 1 |
| HeatingFuel | Natural Gas |
| HeatingType | Forced Air |
| StoriesTotal | 1 |
| SizeInterior | 1100 - 1500 Sqft |
| Type | House |
| UtilityWater | Municipal Water |
Parking
| Attached Garage | |
| Garage |
Land
| Acreage | No |
| Sewer | Sanitary Sewer |
| SizeDepth | 110 Ft |
| SizeFrontage | 50 Ft |
| SizeIrregular | 50 X 110 Ft |
| SizeTotalText | 50 X 110 Ft |
| ZoningDescription | Rs3 |
Rooms
| Level | Type | Length | Width | Dimensions |
|---|---|---|---|---|
| Basement | Den | 2.14 m | 2.74 m | 2.14 m x 2.74 m |
| Basement | Recreational, Games Room | 3.35 m | 6.7 m | 3.35 m x 6.7 m |
| Basement | Laundry Room | 1.82 m | 1.82 m | 1.82 m x 1.82 m |
| Basement | Bedroom 4 | 3.23 m | 3.35 m | 3.23 m x 3.35 m |
| Basement | Bedroom 5 | 2.71 m | 3.26 m | 2.71 m x 3.26 m |
| Basement | Bathroom | 1.5 m | 3 m | 1.5 m x 3 m |
| Main Level | Kitchen | 3.2 m | 4.67 m | 3.2 m x 4.67 m |
| Main Level | Living Room | 3.53 m | 3.89 m | 3.53 m x 3.89 m |
| Main Level | Dining Room | 2.68 m | 2.82 m | 2.68 m x 2.82 m |
| Main Level | Primary Bedroom | 3.28 m | 3.76 m | 3.28 m x 3.76 m |
| Main Level | Bedroom 2 | 2.8 m | 3.1 m | 2.8 m x 3.1 m |
| Main Level | Bedroom 3 | 2.54 m | 2.71 m | 2.54 m x 2.71 m |
| Main Level | Bathroom | 2.2 m | 3 m | 2.2 m x 3 m |
Utilities
| Cable | Installed |
| Electricity | Installed |
| Sewer | Installed |
https://www.realtor.ca/real-estate/28465623/232-east-street-clearview-stayner-stayner
Interested?
Contact us for more information
Evan Weel
Salesperson
RE/MAX Four Seasons Realty Limited
202 Montreal St
Stayner, Ontario L0M 1S0
202 Montreal St
Stayner, Ontario L0M 1S0
Leo Weel
Broker
RE/MAX Four Seasons Realty Limited
202 Montreal St
Stayner, Ontario L0M 1S0
202 Montreal St
Stayner, Ontario L0M 1S0


