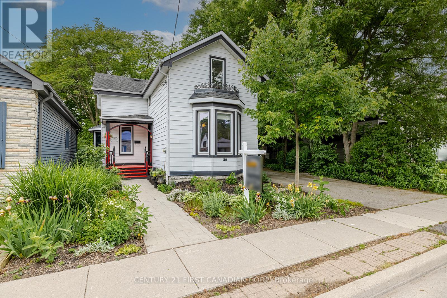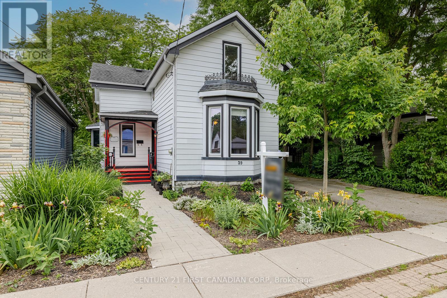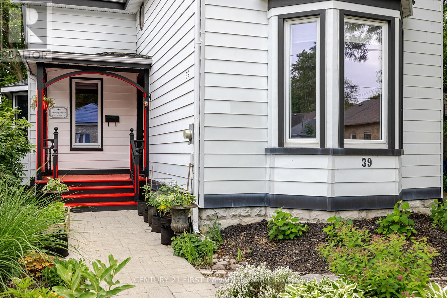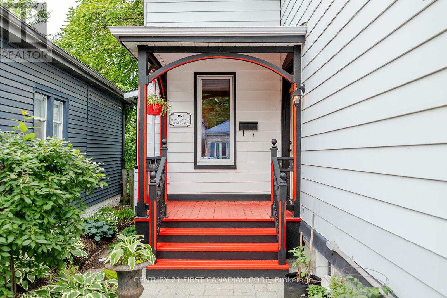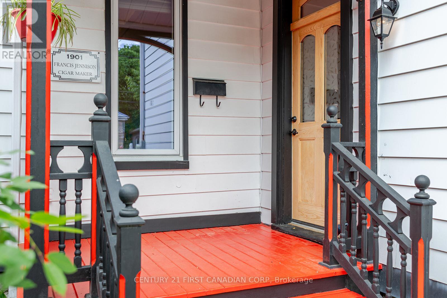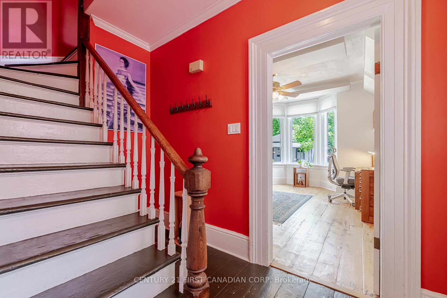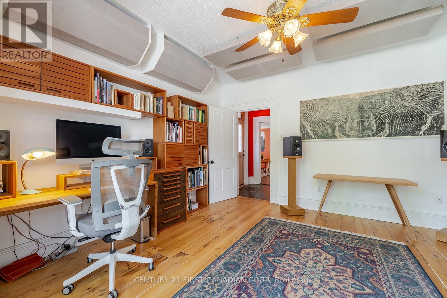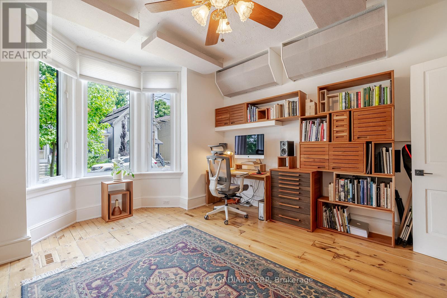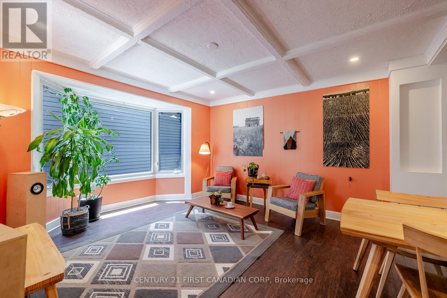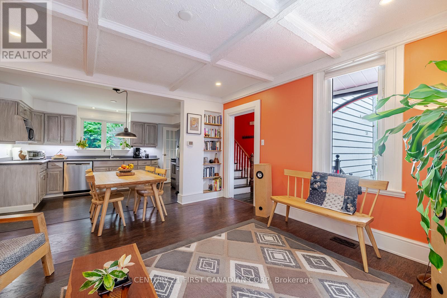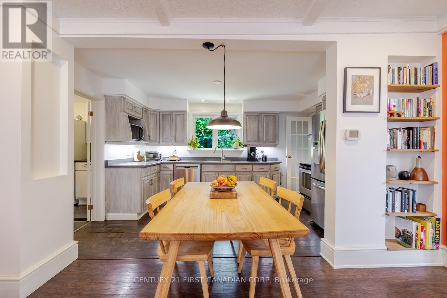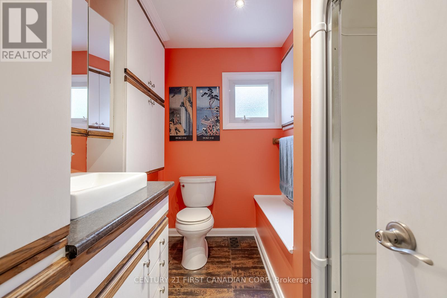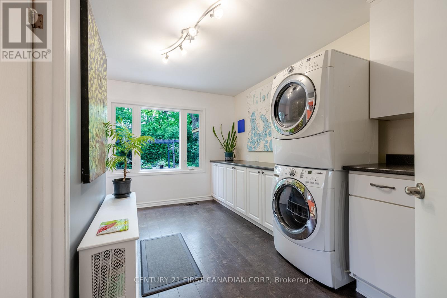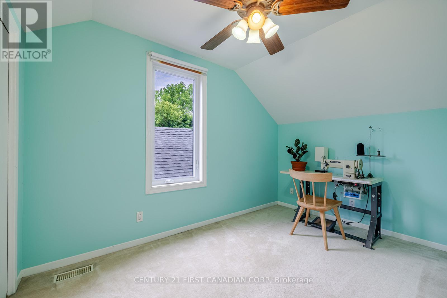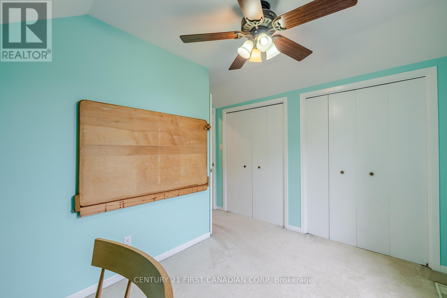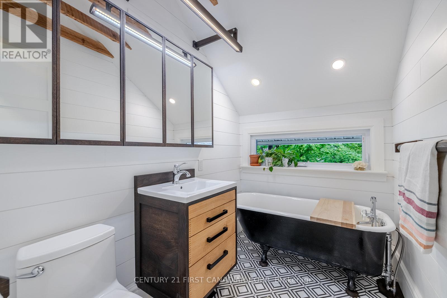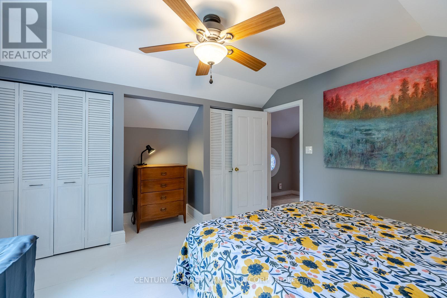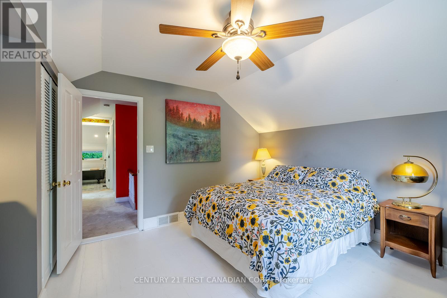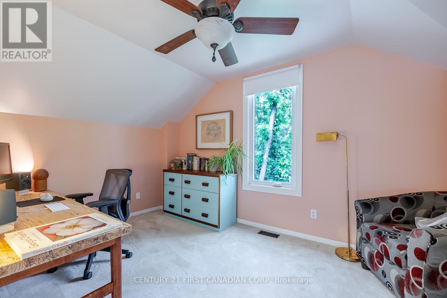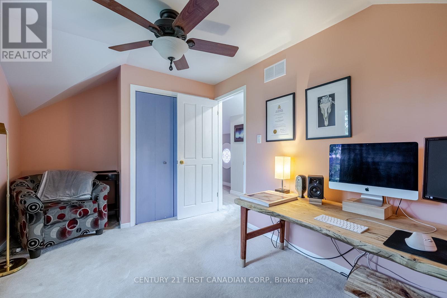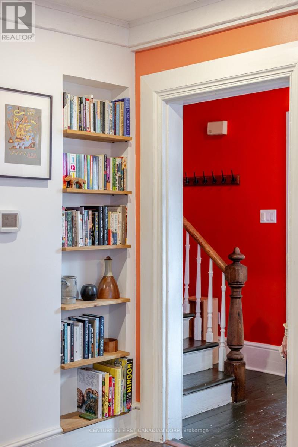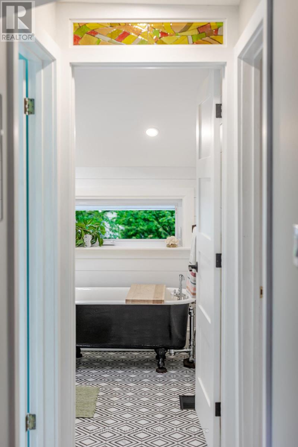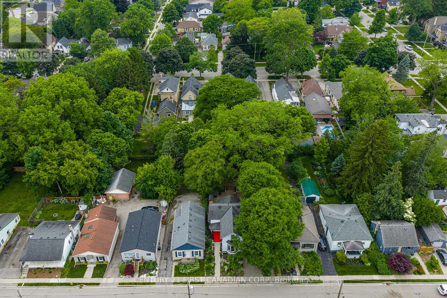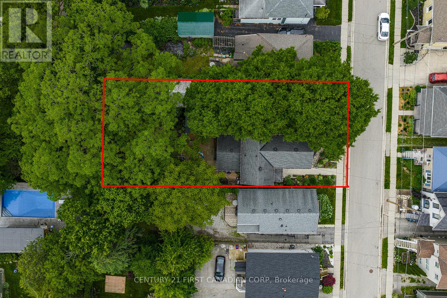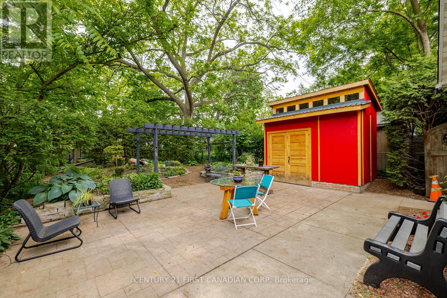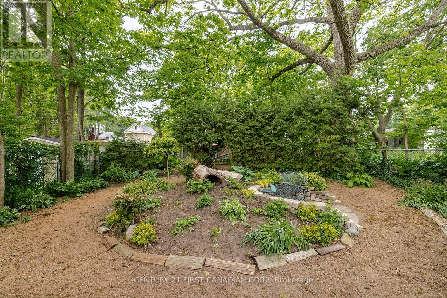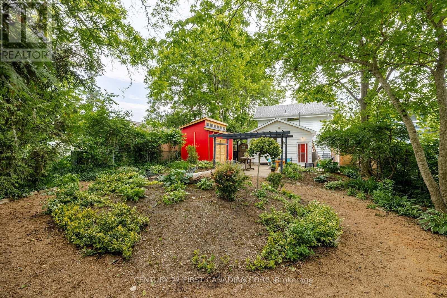39 Miles Street London East, Ontario N5Y 2T7
3 Bedroom 2 Bathroom 1500 - 2000 sqft
Central Air Conditioning Forced Air Landscaped
$569,900
This charming century home, built in 1901, is nestled on a quiet street between Piccadilly and Pall Mall. The exterior retains the historic charm of its era, while the interior offers modern conveniences. Custom woodworking and stylish details are found throughout the home, including the charismatic red porch, solid white ash front door, and the newly renovated upstairs bathroom. The open-concept kitchen and spacious living room provide comfortable space for family gatherings and entertaining. The separate family room is brightened by a 9-foot-tall bay window and historic softwood flooring. The short, one-block street ensures minimal traffic, providing for relaxing evenings. The property includes a stunning, fully fenced, and beautifully landscaped backyard. The large private driveway provides ample parking space. Additionally, the home is within easy walking distance of lovely neighbourhood cafes and restaurants and all the amenities of downtown London and Richmond Row. (id:53193)
Property Details
| MLS® Number | X12219313 |
| Property Type | Single Family |
| Community Name | East F |
| ParkingSpaceTotal | 3 |
| Structure | Patio(s) |
Building
| BathroomTotal | 2 |
| BedroomsAboveGround | 3 |
| BedroomsTotal | 3 |
| Age | 100+ Years |
| Appliances | Dishwasher, Dryer, Stove, Washer, Refrigerator |
| BasementDevelopment | Unfinished |
| BasementType | Partial (unfinished) |
| ConstructionStyleAttachment | Detached |
| CoolingType | Central Air Conditioning |
| ExteriorFinish | Aluminum Siding |
| FoundationType | Block |
| HeatingFuel | Natural Gas |
| HeatingType | Forced Air |
| StoriesTotal | 2 |
| SizeInterior | 1500 - 2000 Sqft |
| Type | House |
| UtilityWater | Municipal Water |
Parking
| No Garage |
Land
| Acreage | No |
| LandscapeFeatures | Landscaped |
| Sewer | Sanitary Sewer |
| SizeDepth | 156 Ft |
| SizeFrontage | 42 Ft ,3 In |
| SizeIrregular | 42.3 X 156 Ft |
| SizeTotalText | 42.3 X 156 Ft |
| ZoningDescription | R2-2 |
Rooms
| Level | Type | Length | Width | Dimensions |
|---|---|---|---|---|
| Second Level | Bathroom | 2.56 m | 1.67 m | 2.56 m x 1.67 m |
| Second Level | Primary Bedroom | 3.88 m | 4.22 m | 3.88 m x 4.22 m |
| Second Level | Bedroom 2 | 3.65 m | 3.19 m | 3.65 m x 3.19 m |
| Second Level | Bedroom 3 | 4.41 m | 2.79 m | 4.41 m x 2.79 m |
| Main Level | Foyer | 1.81 m | 3.07 m | 1.81 m x 3.07 m |
| Main Level | Office | 4.7 m | 4.22 m | 4.7 m x 4.22 m |
| Main Level | Living Room | 4.41 m | 3.44 m | 4.41 m x 3.44 m |
| Main Level | Kitchen | 4.41 m | 1.79 m | 4.41 m x 1.79 m |
| Main Level | Dining Room | 4.41 m | 2.43 m | 4.41 m x 2.43 m |
| Main Level | Bathroom | 2.31 m | 2.61 m | 2.31 m x 2.61 m |
| Main Level | Mud Room | 4.08 m | 3.69 m | 4.08 m x 3.69 m |
https://www.realtor.ca/real-estate/28465413/39-miles-street-london-east-east-f-east-f
Interested?
Contact us for more information
Mary Pat Pegg
Salesperson
Century 21 First Canadian Corp
Putts Strybosch
Salesperson
Century 21 First Canadian Corp

