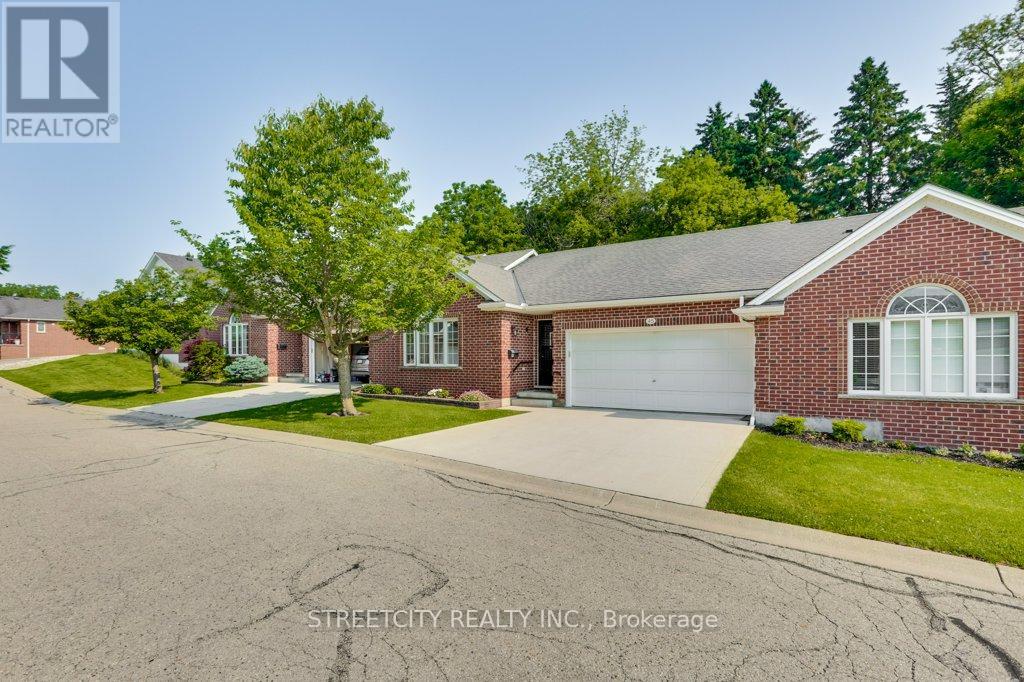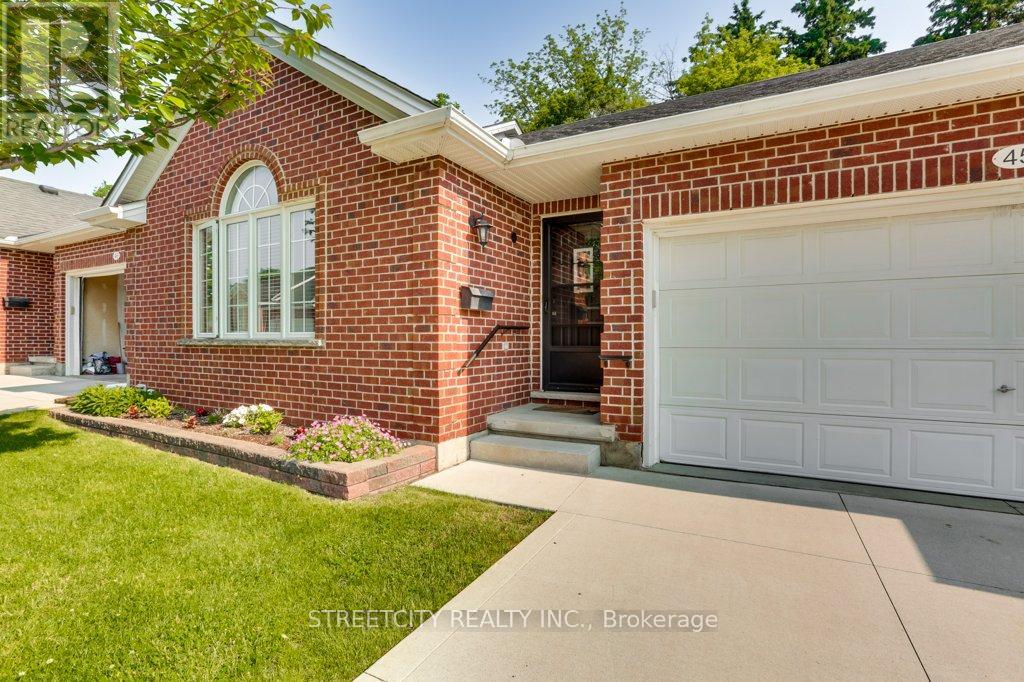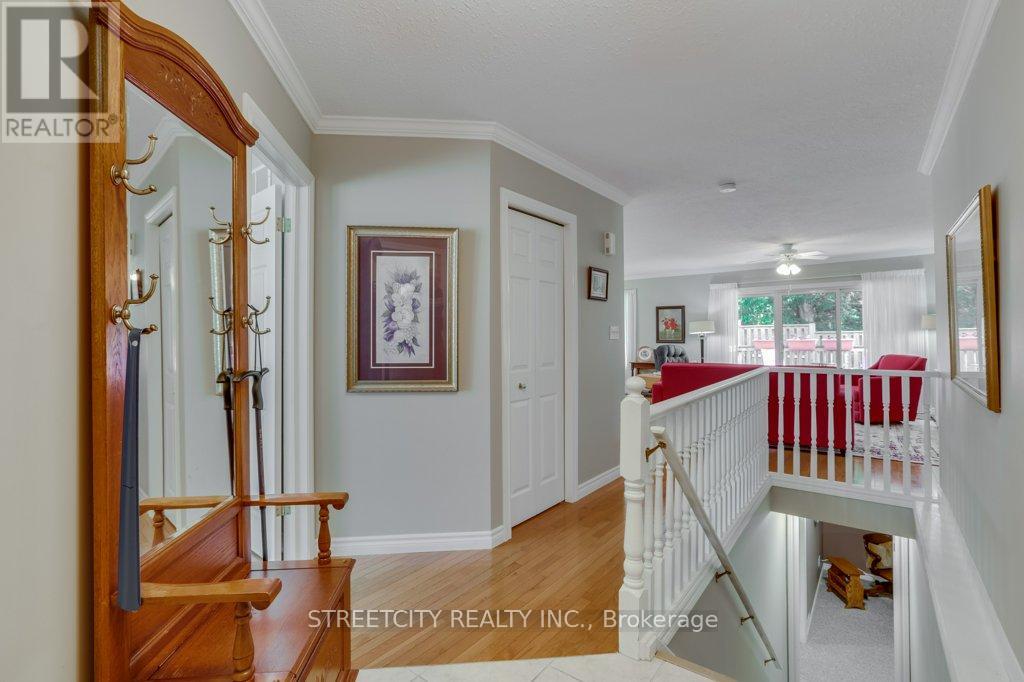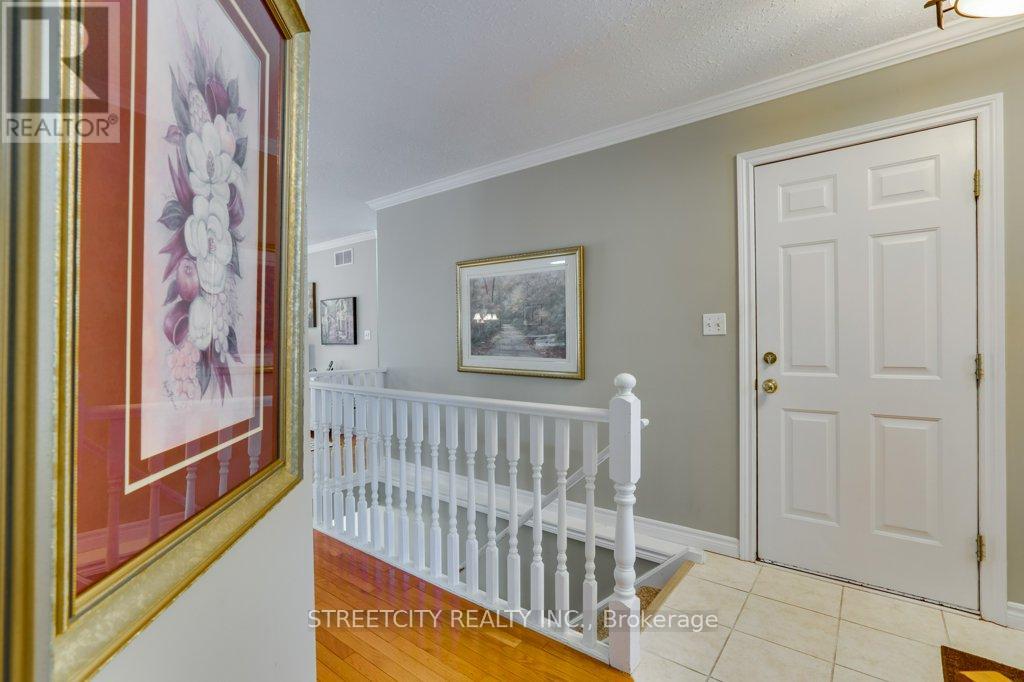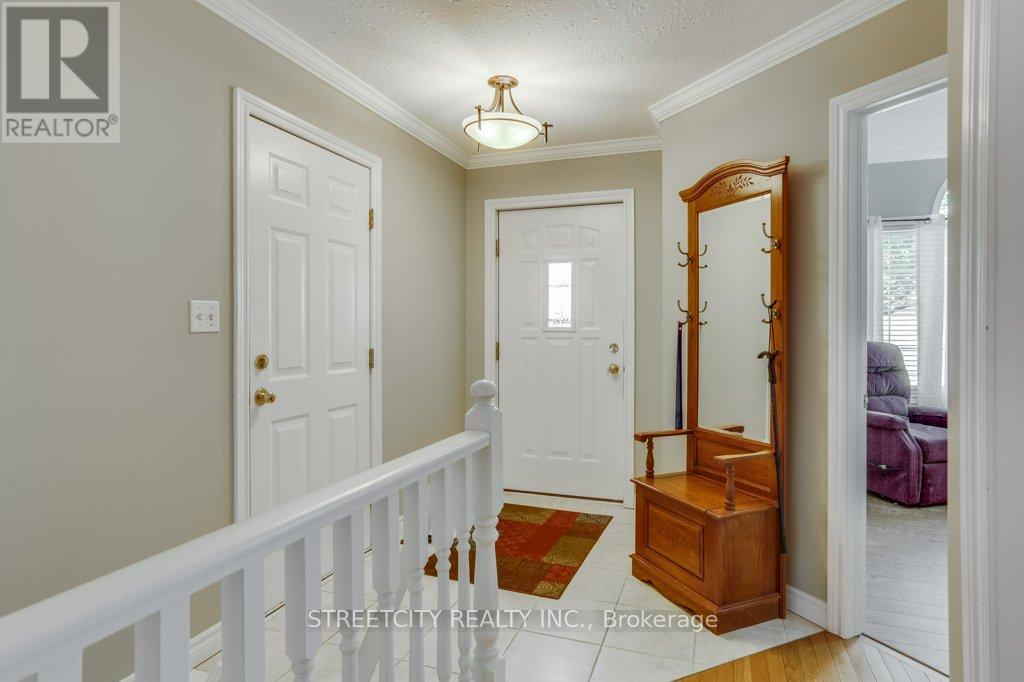45 - 1077 Hamilton Road London East, Ontario N5W 6G3
2 Bedroom 2 Bathroom 1000 - 1199 sqft
Central Air Conditioning Forced Air Landscaped
$484,000Maintenance, Common Area Maintenance, Insurance
$430 Monthly
Maintenance, Common Area Maintenance, Insurance
$430 MonthlyWow, welcome home to Meadowlily Walk, located in this private enclave just off Hamilton Rd with immediate access to the Thames Valley Parkway and stunning Meadowlily Park. This spacious one floor condo (Which was the builder's model suite) has an updated kitchen, gleaming hardwood floors in main living area, crown moulding in living & dining room, patio doors to private deck, full bathroom on main plus ensuite off master bedroom. Also, laundry plumbed for main floor if desired. This is one of the most spacious models in the complete, complete with double garage, so parking for 4 cars if needed. The basement has a finished family room, rough-in bath area, plus plenty of room for another bedroom (Legal egress sized window) if needed. This house has been lovingly well maintained and is absolutely move in ready. Condo fees include repair of all exterior elements inc. windows, doors, roofs plus landscaping, and snow removal, including driveways. Flexible possession, though earlier closing is preferred. (id:53193)
Property Details
| MLS® Number | X12224141 |
| Property Type | Single Family |
| Community Name | East O |
| AmenitiesNearBy | Park, Public Transit |
| CommunityFeatures | Pet Restrictions |
| EquipmentType | Water Heater |
| Features | Backs On Greenbelt, Flat Site, Balcony, Carpet Free, In Suite Laundry |
| ParkingSpaceTotal | 4 |
| RentalEquipmentType | Water Heater |
| Structure | Deck |
Building
| BathroomTotal | 2 |
| BedroomsAboveGround | 2 |
| BedroomsTotal | 2 |
| Age | 16 To 30 Years |
| Amenities | Visitor Parking |
| Appliances | Garage Door Opener Remote(s), Water Heater, Water Meter, Dishwasher, Dryer, Stove, Washer, Refrigerator |
| BasementDevelopment | Partially Finished |
| BasementType | Full (partially Finished) |
| CoolingType | Central Air Conditioning |
| ExteriorFinish | Brick Veneer |
| FireProtection | Smoke Detectors |
| FoundationType | Poured Concrete |
| HeatingFuel | Natural Gas |
| HeatingType | Forced Air |
| SizeInterior | 1000 - 1199 Sqft |
| Type | Row / Townhouse |
Parking
| Attached Garage | |
| Garage | |
| Inside Entry |
Land
| Acreage | No |
| LandAmenities | Park, Public Transit |
| LandscapeFeatures | Landscaped |
| SurfaceWater | River/stream |
| ZoningDescription | R5-3 |
Rooms
| Level | Type | Length | Width | Dimensions |
|---|---|---|---|---|
| Basement | Family Room | 6.32 m | 3.61 m | 6.32 m x 3.61 m |
| Basement | Laundry Room | 6.55 m | 5.6 m | 6.55 m x 5.6 m |
| Basement | Other | 6.55 m | 5.91 m | 6.55 m x 5.91 m |
| Main Level | Living Room | 5.23 m | 3.99 m | 5.23 m x 3.99 m |
| Main Level | Kitchen | 3.43 m | 3.07 m | 3.43 m x 3.07 m |
| Main Level | Dining Room | 3.43 m | 2.87 m | 3.43 m x 2.87 m |
| Main Level | Primary Bedroom | 4.83 m | 3.71 m | 4.83 m x 3.71 m |
| Main Level | Bedroom 2 | 4.57 m | 2.89 m | 4.57 m x 2.89 m |
| Main Level | Bathroom | 2.67 m | 1.57 m | 2.67 m x 1.57 m |
| Main Level | Bathroom | 3.43 m | 1.5 m | 3.43 m x 1.5 m |
https://www.realtor.ca/real-estate/28475398/45-1077-hamilton-road-london-east-east-o-east-o
Interested?
Contact us for more information
Suzanne Aziz
Salesperson
Streetcity Realty Inc.

