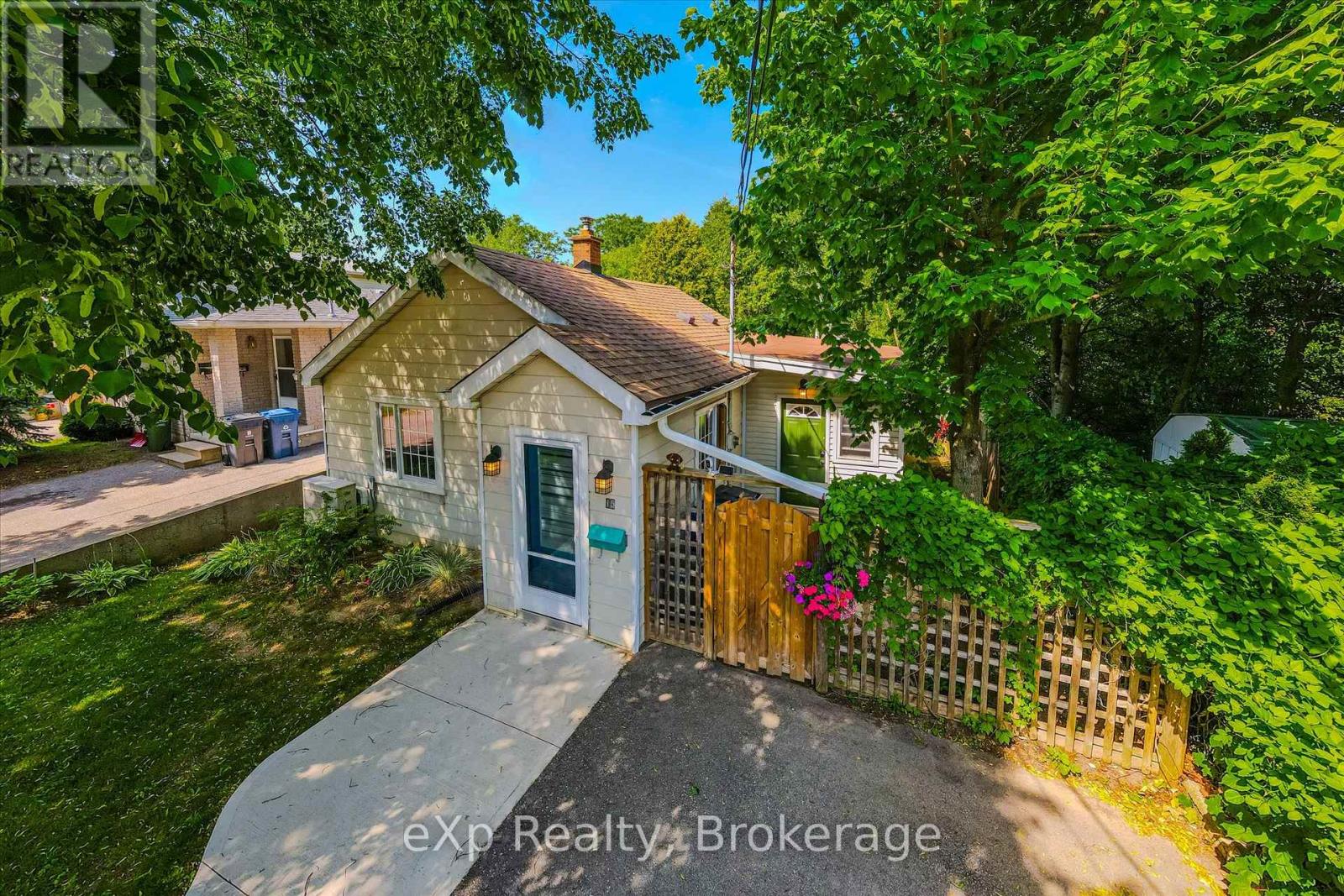15 Laurine Avenue Guelph, Ontario N1E 4N1
2 Bedroom 1 Bathroom 700 - 1100 sqft
Bungalow Wall Unit Forced Air
$675,000
Nestled in one of Guelph's most sought-after neighborhoods, this charming bungalow sits on a private, tree-lined lot and is just a short walk to St. Georges Park, schools, shopping, and public transit. Inside, the open-concept main floor features a cozy living area, dining space, and kitchen with a breakfast bar. The carpet-free main floor offers easy upkeep, with a primary bedroom featuring built-in closet space and a second bedroom that includes a cozy reading nook with built-in shelving. The partially finished basement adds flexible space for a home office, playroom, gym, or storage.To the side of the house, a convenient mudroom provides additional space and easy access to the home. The fully fenced backyard, shaded by mature trees, offers a peaceful, cottage-like escape and is perfect for relaxing or entertaining. Hot water heater - owned (2023), water softener - owned (2019), concrete driveway collar (2022), front door (2023). (id:53193)
Open House
This property has open houses!
June
17
Tuesday
Starts at:
10:00 am
Ends at:12:00 pm
Property Details
| MLS® Number | X12222723 |
| Property Type | Single Family |
| Community Name | St. George's |
| ParkingSpaceTotal | 2 |
Building
| BathroomTotal | 1 |
| BedroomsAboveGround | 2 |
| BedroomsTotal | 2 |
| Age | 100+ Years |
| Appliances | Water Heater, Water Softener, Dishwasher, Dryer, Stove, Washer, Refrigerator |
| ArchitecturalStyle | Bungalow |
| BasementDevelopment | Partially Finished |
| BasementType | Full (partially Finished) |
| ConstructionStyleAttachment | Detached |
| CoolingType | Wall Unit |
| ExteriorFinish | Vinyl Siding |
| FoundationType | Stone |
| HeatingFuel | Natural Gas |
| HeatingType | Forced Air |
| StoriesTotal | 1 |
| SizeInterior | 700 - 1100 Sqft |
| Type | House |
| UtilityWater | Municipal Water |
Parking
| No Garage |
Land
| Acreage | No |
| Sewer | Sanitary Sewer |
| SizeDepth | 104 Ft |
| SizeFrontage | 35 Ft |
| SizeIrregular | 35 X 104 Ft |
| SizeTotalText | 35 X 104 Ft |
Rooms
| Level | Type | Length | Width | Dimensions |
|---|---|---|---|---|
| Basement | Recreational, Games Room | 4.47 m | 3.68 m | 4.47 m x 3.68 m |
| Basement | Laundry Room | 4 m | 3.35 m | 4 m x 3.35 m |
| Basement | Utility Room | 7.54 m | 5.3 m | 7.54 m x 5.3 m |
| Main Level | Living Room | 4 m | 3.54 m | 4 m x 3.54 m |
| Main Level | Dining Room | 4.8 m | 2.69 m | 4.8 m x 2.69 m |
| Main Level | Kitchen | 3.45 m | 2.92 m | 3.45 m x 2.92 m |
| Main Level | Primary Bedroom | 4.05 m | 3.55 m | 4.05 m x 3.55 m |
| Main Level | Bedroom | 3.42 m | 2.24 m | 3.42 m x 2.24 m |
| Main Level | Mud Room | 2.91 m | 2.48 m | 2.91 m x 2.48 m |
https://www.realtor.ca/real-estate/28472715/15-laurine-avenue-guelph-st-georges-st-georges
Interested?
Contact us for more information
Chris Shody
Salesperson
Exp Realty
127 Ferguson Street Suite B
Guelph, Ontario N1E 2Y9
127 Ferguson Street Suite B
Guelph, Ontario N1E 2Y9
Ally Calder
Salesperson
Exp Realty
127 Ferguson Street
Guelph, Ontario N1E 2Y9
127 Ferguson Street
Guelph, Ontario N1E 2Y9






































