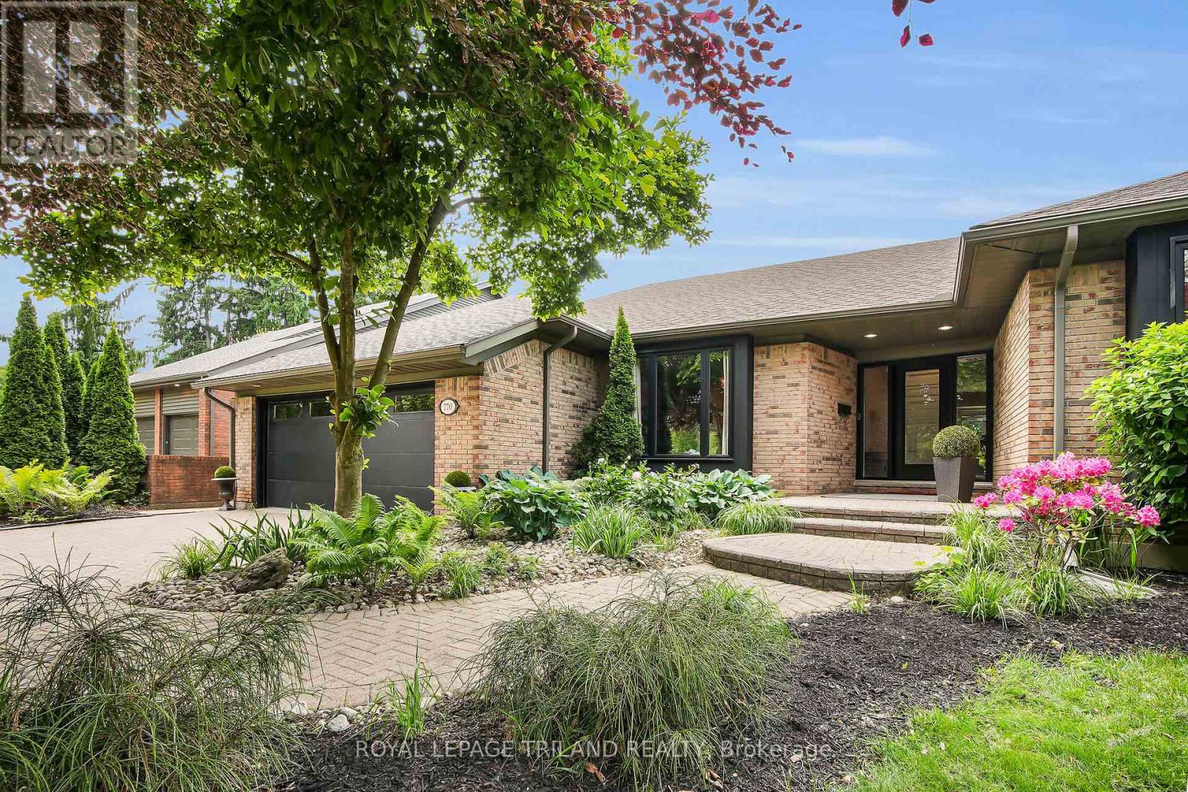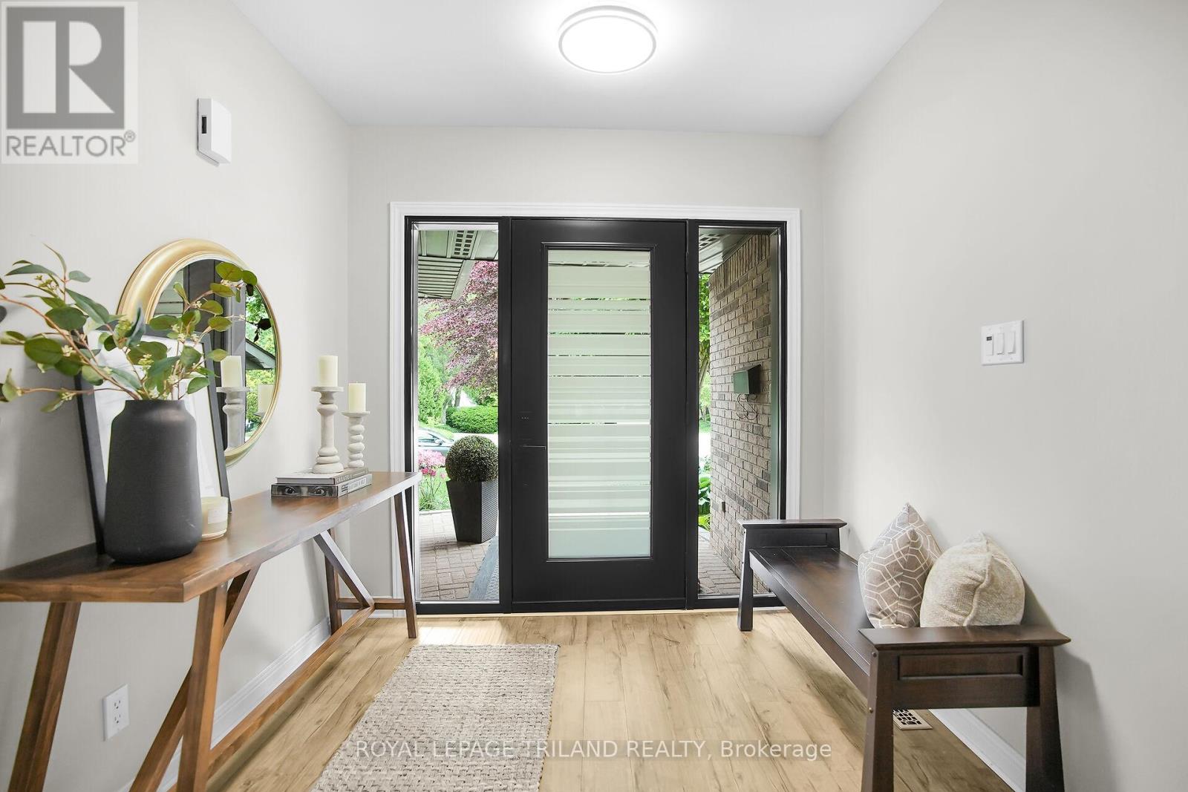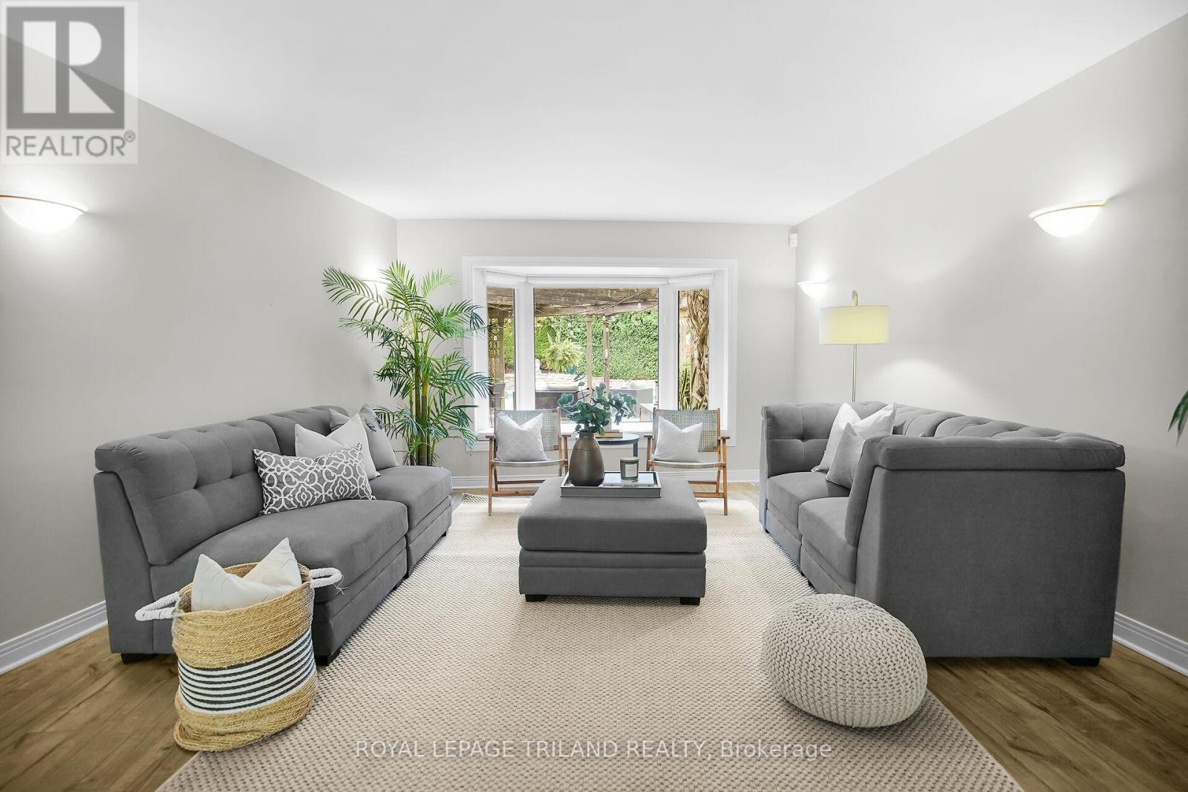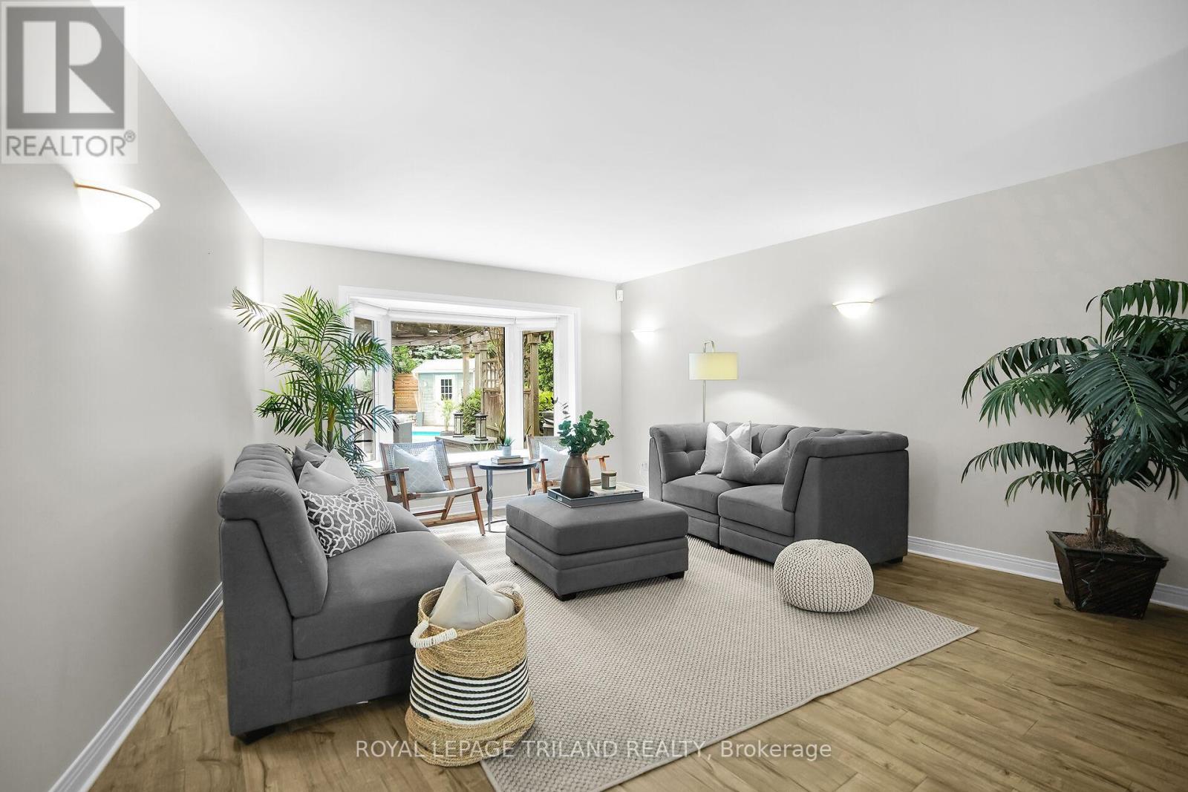770 Clearview Crescent London North, Ontario N6H 4P7
3 Bedroom 5 Bathroom 2500 - 3000 sqft
Bungalow Fireplace Inground Pool Central Air Conditioning Forced Air Landscaped, Lawn Sprinkler
$1,349,900
Prepare to be captivated by this deceptively spacious bungalow on highly sought-after Clearview Crescent. This Paul Skinner-designed, all-brick home offers over 2900 sq. ft. of meticulously updated living space on the main floor alone.Step inside and discover a sprawling layout featuring three generously sized bedrooms, a dedicated office, and five beautifully appointed bathrooms. The updated kitchen, baths, and flooring throughout exude modern elegance. Downstairs, the finished lower level provides even more room to entertain and relax with a large games room, a massive family room with a bar and even a secret room. There is even a separate gym area and two more rooms that are currently being used as bedrooms.Outside, your private, treed oasis awaits with an inviting inground pool, a relaxing hot tub, the pool house and a shed for the lawn tools. Enjoy peace of mind with a newer roof (2022), some newer front windows, and an updated kitchen and patio door. The curb appeal is enhanced by an attractive interlock brick not only on the driveway, but also the street.Located in a fabulous neighbourhood, you're just a short walk to Springbank Park, hiking trails, golf courses, excellent schools, and convenient shopping. This isn't just a house; it's a lifestyle. Don't miss your chance to own this exceptional property. (id:53193)
Property Details
| MLS® Number | X12222728 |
| Property Type | Single Family |
| Community Name | North Q |
| AmenitiesNearBy | Place Of Worship, Schools |
| CommunityFeatures | Community Centre |
| EquipmentType | Water Heater |
| Features | Irregular Lot Size, Flat Site, Gazebo |
| ParkingSpaceTotal | 6 |
| PoolType | Inground Pool |
| RentalEquipmentType | Water Heater |
| Structure | Shed |
Building
| BathroomTotal | 5 |
| BedroomsAboveGround | 3 |
| BedroomsTotal | 3 |
| Age | 31 To 50 Years |
| Amenities | Canopy, Fireplace(s) |
| Appliances | Garage Door Opener Remote(s), Blinds, Dishwasher, Dryer, Stove, Washer, Window Coverings, Refrigerator |
| ArchitecturalStyle | Bungalow |
| BasementDevelopment | Finished |
| BasementType | N/a (finished) |
| ConstructionStyleAttachment | Detached |
| CoolingType | Central Air Conditioning |
| ExteriorFinish | Brick |
| FireplacePresent | Yes |
| FireplaceTotal | 2 |
| FireplaceType | Insert |
| FoundationType | Concrete |
| HalfBathTotal | 1 |
| HeatingFuel | Natural Gas |
| HeatingType | Forced Air |
| StoriesTotal | 1 |
| SizeInterior | 2500 - 3000 Sqft |
| Type | House |
| UtilityWater | Municipal Water |
Parking
| Attached Garage | |
| Garage | |
| Inside Entry |
Land
| Acreage | No |
| FenceType | Fully Fenced, Fenced Yard |
| LandAmenities | Place Of Worship, Schools |
| LandscapeFeatures | Landscaped, Lawn Sprinkler |
| Sewer | Sanitary Sewer |
| SizeDepth | 167 Ft ,7 In |
| SizeFrontage | 80 Ft |
| SizeIrregular | 80 X 167.6 Ft |
| SizeTotalText | 80 X 167.6 Ft |
| SurfaceWater | River/stream |
| ZoningDescription | R1-9 |
Rooms
| Level | Type | Length | Width | Dimensions |
|---|---|---|---|---|
| Lower Level | Games Room | 5.48 m | 3.93 m | 5.48 m x 3.93 m |
| Lower Level | Recreational, Games Room | 7.58 m | 6.22 m | 7.58 m x 6.22 m |
| Lower Level | Bedroom 4 | 5 m | 3.82 m | 5 m x 3.82 m |
| Lower Level | Media | 4.99 m | 3.83 m | 4.99 m x 3.83 m |
| Lower Level | Exercise Room | 5.7 m | 3.63 m | 5.7 m x 3.63 m |
| Lower Level | Bathroom | 2.64 m | 1.97 m | 2.64 m x 1.97 m |
| Main Level | Foyer | 2.5 m | 1.94 m | 2.5 m x 1.94 m |
| Main Level | Family Room | 6.93 m | 4.32 m | 6.93 m x 4.32 m |
| Main Level | Bathroom | 3 m | 2 m | 3 m x 2 m |
| Main Level | Bathroom | 2.65 m | 1.69 m | 2.65 m x 1.69 m |
| Main Level | Laundry Room | 3.71 m | 2.46 m | 3.71 m x 2.46 m |
| Main Level | Living Room | 4.54 m | 4.43 m | 4.54 m x 4.43 m |
| Main Level | Dining Room | 5.85 m | 4.19 m | 5.85 m x 4.19 m |
| Main Level | Office | 4.42 m | 3.25 m | 4.42 m x 3.25 m |
| Main Level | Bathroom | 1.54 m | 1.08 m | 1.54 m x 1.08 m |
| Main Level | Kitchen | 5.25 m | 4.26 m | 5.25 m x 4.26 m |
| Main Level | Primary Bedroom | 4.88 m | 4.11 m | 4.88 m x 4.11 m |
| Main Level | Bedroom 2 | 4.11 m | 3.65 m | 4.11 m x 3.65 m |
| Main Level | Bedroom 3 | 4.1 m | 3.66 m | 4.1 m x 3.66 m |
| Main Level | Bathroom | 3.79 m | 3.04 m | 3.79 m x 3.04 m |
https://www.realtor.ca/real-estate/28472645/770-clearview-crescent-london-north-north-q-north-q
Interested?
Contact us for more information
Matt Young
Broker
Royal LePage Triland Realty
Amy Young
Salesperson
Royal LePage Triland Realty















































