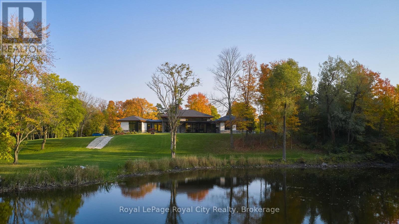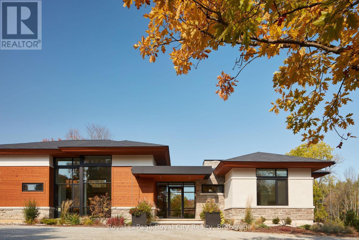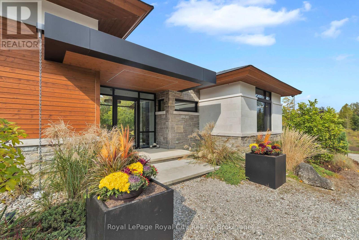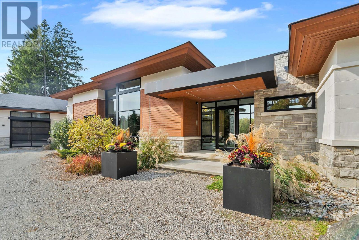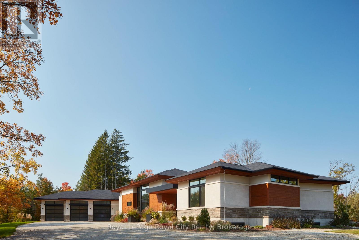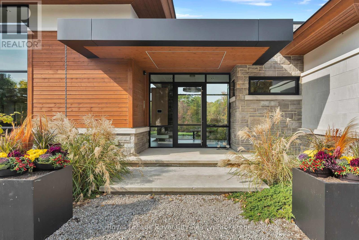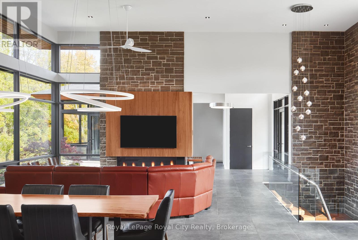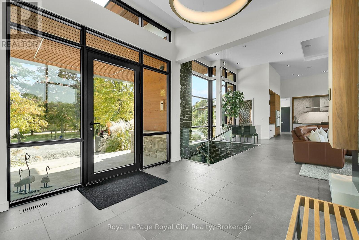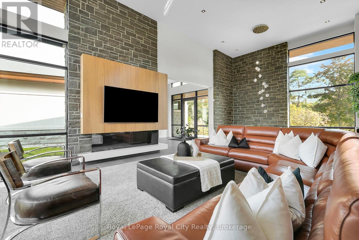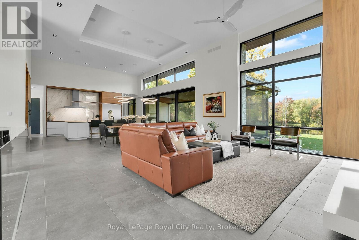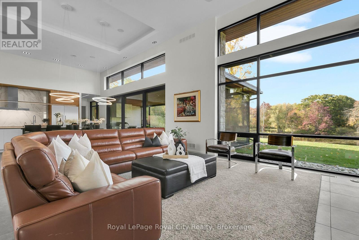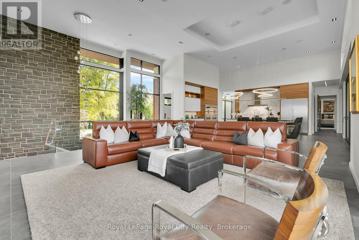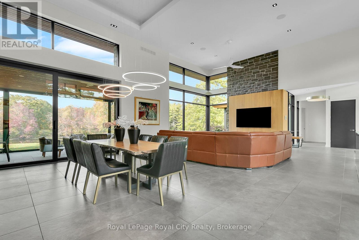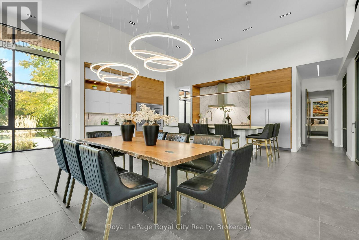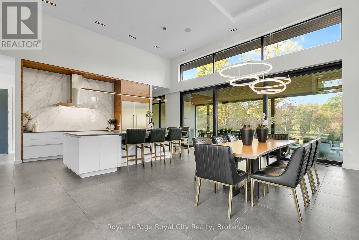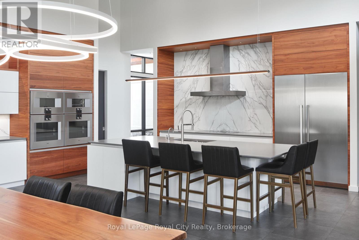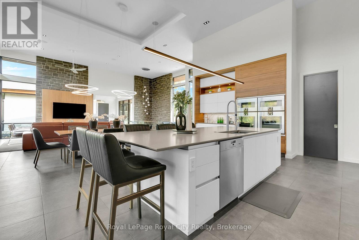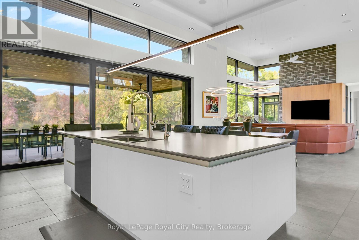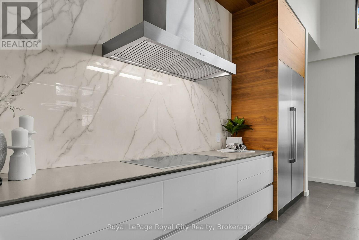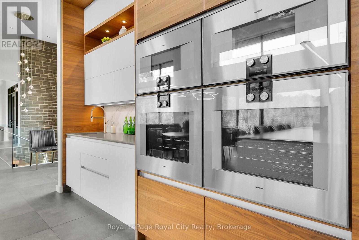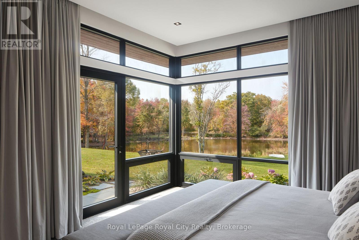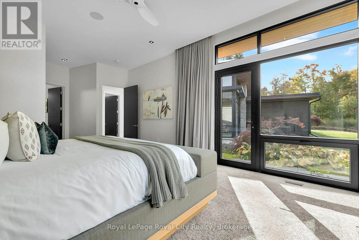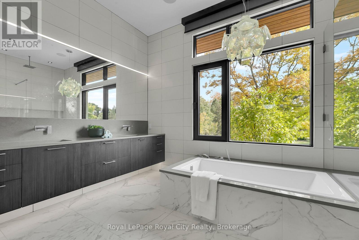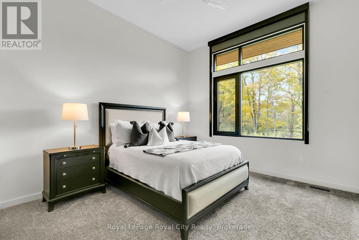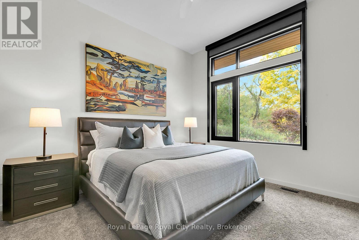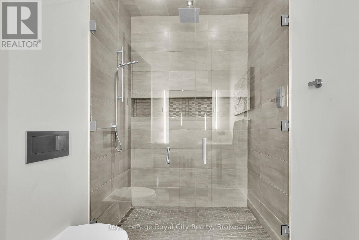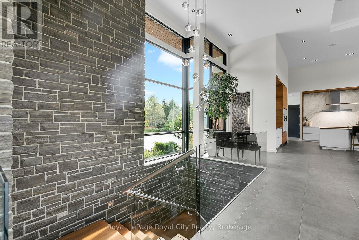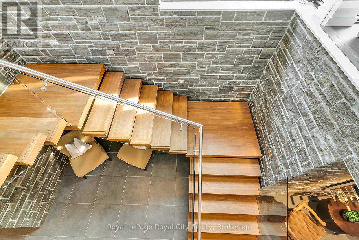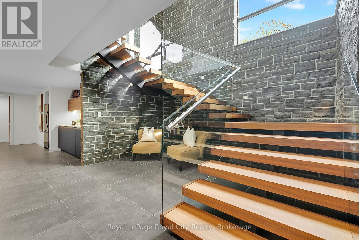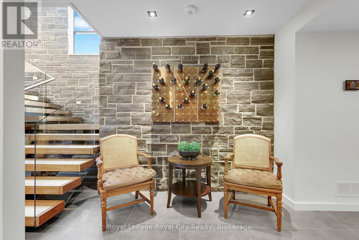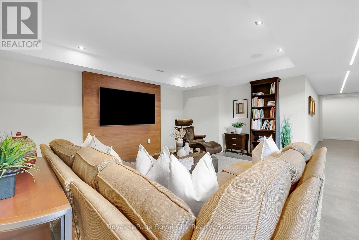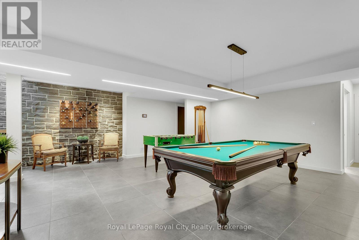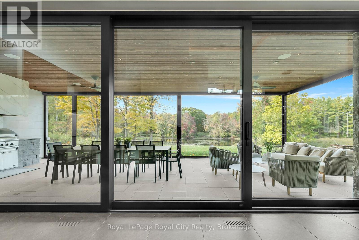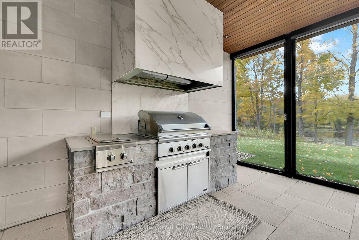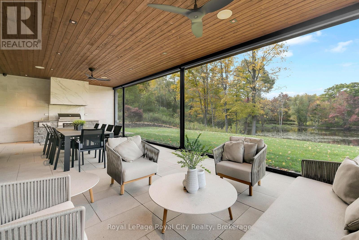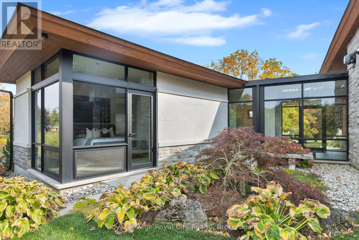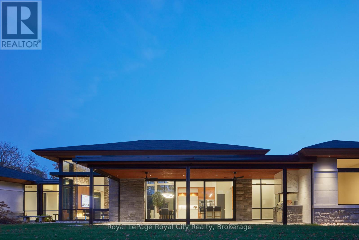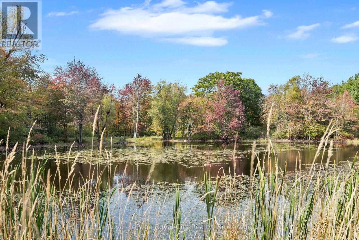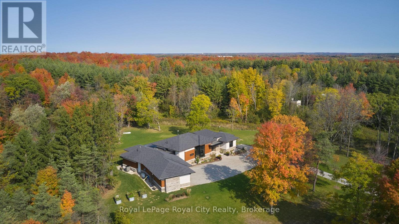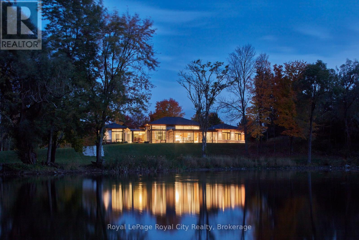164 Hume Road Puslinch, Ontario N0B 2J0
5 Bedroom 4 Bathroom 3000 - 3500 sqft
Bungalow Fireplace Central Air Conditioning, Air Exchanger, Ventilation System Forced Air Acreage Lawn Sprinkler, Landscaped
$4,995,000
There is simply no match for this breathtaking modern bungalow nestled on nearly 16 acres of natural beauty along prestigious Hume Road. Designed by award-winning architect Kevin Akey of AZD Associates, this custom residence blends cutting-edge architecture with serene surroundings, including two tranquil ponds, mature forest, and direct hiking trail access. Inside, smart living meets sophisticated design. A Control 4 Home Automation System gives you effortless control of lighting, security, HVAC, and more from any device. At the heart of the home, the award-winning kitchen features custom Miralis cabinetry, quartz countertops, Neolith backsplashes, Thermador refrigeration, four Gaggenau wall ovens, and a Vario induction cooktop perfect for culinary enthusiasts. The great room stuns with 15 foot ceilings, floor-to-ceiling windows, and a 20' sliding glass wall that opens to a 720 sq. ft. lanai with fully automated screens and a built-in DCS BBQ ideal for entertaining. A linear 72 inch Travis Da Vinci fireplace is just another focal point. The main floor primary suite is a peaceful retreat with pond views, a spacious walk-in closet with gorgeous millwork and spa-like ensuite. Both additional main-floor bedrooms feature pond views that emulates a serene colour painting. A floating walnut staircase leads to a lower level with a family room, home gym, 2 additional bedrooms, large 3-piece bath, and a roughed-in home theatre. Additional features include a 3-door garage with enough space for 4 vehicles, a backup generator, and a pool-prepped bay. Minutes to Guelph, Hwy 401, and only 45 minutes to Pearson Airport, this home offers both seclusion and convenience. Uniquely situated in beautiful Puslinch Township, with it's rolling terrain and mature forests, directly backing onto Starkey Hill Conservation Area with it's 90 acres of majestic hiking trails. This is a rare opportunity to own a masterfully designed estate where luxury, privacy, and natural beauty converge. (id:53193)
Property Details
| MLS® Number | X12222405 |
| Property Type | Single Family |
| Community Name | Rural Puslinch East |
| CommunityFeatures | School Bus |
| Easement | Unknown, None |
| Features | Wooded Area, Rolling, Backs On Greenbelt, Conservation/green Belt, Sump Pump |
| ParkingSpaceTotal | 21 |
| Structure | Porch |
| ViewType | Direct Water View |
Building
| BathroomTotal | 4 |
| BedroomsAboveGround | 3 |
| BedroomsBelowGround | 2 |
| BedroomsTotal | 5 |
| Age | 6 To 15 Years |
| Amenities | Fireplace(s) |
| Appliances | Barbeque, Water Heater - Tankless, Water Softener, Water Treatment, Blinds, Dishwasher, Dryer, Microwave, Oven, Hood Fan, Range, Washer, Window Coverings, Refrigerator |
| ArchitecturalStyle | Bungalow |
| BasementDevelopment | Finished |
| BasementType | Full (finished) |
| ConstructionStatus | Insulation Upgraded |
| ConstructionStyleAttachment | Detached |
| CoolingType | Central Air Conditioning, Air Exchanger, Ventilation System |
| ExteriorFinish | Stone, Stucco |
| FireProtection | Controlled Entry, Alarm System, Monitored Alarm, Security System |
| FireplacePresent | Yes |
| FoundationType | Concrete |
| HalfBathTotal | 1 |
| HeatingFuel | Propane |
| HeatingType | Forced Air |
| StoriesTotal | 1 |
| SizeInterior | 3000 - 3500 Sqft |
| Type | House |
| UtilityWater | Drilled Well |
Parking
| Attached Garage | |
| Garage |
Land
| AccessType | Year-round Access |
| Acreage | Yes |
| LandscapeFeatures | Lawn Sprinkler, Landscaped |
| Sewer | Septic System |
| SizeDepth | 1344 Ft ,9 In |
| SizeFrontage | 420 Ft ,6 In |
| SizeIrregular | 420.5 X 1344.8 Ft |
| SizeTotalText | 420.5 X 1344.8 Ft|10 - 24.99 Acres |
| SurfaceWater | Lake/pond |
Rooms
| Level | Type | Length | Width | Dimensions |
|---|---|---|---|---|
| Basement | Recreational, Games Room | 11.25 m | 7.76 m | 11.25 m x 7.76 m |
| Basement | Bedroom 4 | 4.76 m | 4.29 m | 4.76 m x 4.29 m |
| Basement | Bedroom 5 | 5.16 m | 4.29 m | 5.16 m x 4.29 m |
| Basement | Other | 5.61 m | 4.22 m | 5.61 m x 4.22 m |
| Basement | Utility Room | 4.88 m | 2.13 m | 4.88 m x 2.13 m |
| Basement | Utility Room | 3.43 m | 2.97 m | 3.43 m x 2.97 m |
| Basement | Other | 6.86 m | 4.37 m | 6.86 m x 4.37 m |
| Main Level | Foyer | 3.38 m | 3.61 m | 3.38 m x 3.61 m |
| Main Level | Great Room | 6.53 m | 5.61 m | 6.53 m x 5.61 m |
| Main Level | Dining Room | 7.26 m | 3 m | 7.26 m x 3 m |
| Main Level | Kitchen | 7.26 m | 4.72 m | 7.26 m x 4.72 m |
| Main Level | Pantry | 3.1 m | 1.68 m | 3.1 m x 1.68 m |
| Main Level | Primary Bedroom | 8.25 m | 4.26 m | 8.25 m x 4.26 m |
| Main Level | Bedroom 2 | 4.26 m | 4.9 m | 4.26 m x 4.9 m |
| Main Level | Bedroom 3 | 4.06 m | 3.78 m | 4.06 m x 3.78 m |
| Main Level | Laundry Room | 2.77 m | 3.15 m | 2.77 m x 3.15 m |
| Main Level | Mud Room | 2.57 m | 3.1 m | 2.57 m x 3.1 m |
https://www.realtor.ca/real-estate/28472240/164-hume-road-puslinch-rural-puslinch-east
Interested?
Contact us for more information
Rob Garrick
Salesperson
Royal LePage Royal City Realty
30 Edinburgh Road North
Guelph, Ontario N1H 7J1
30 Edinburgh Road North
Guelph, Ontario N1H 7J1

