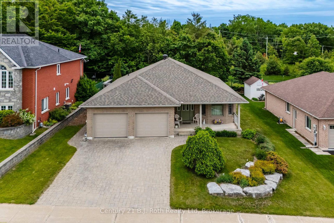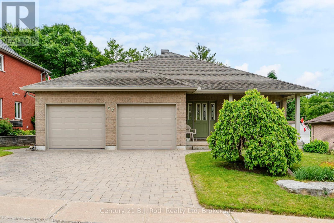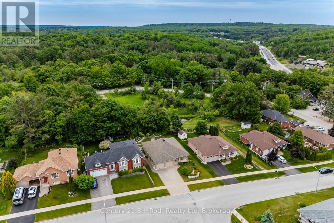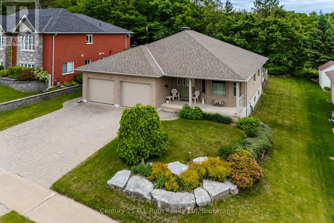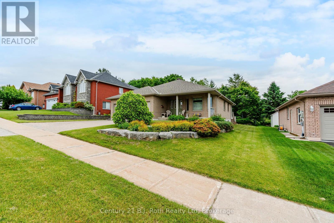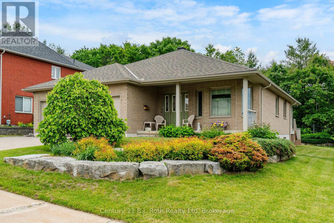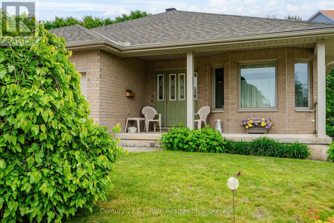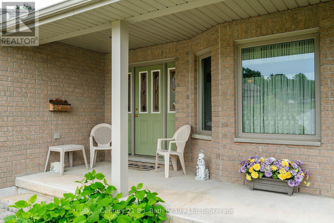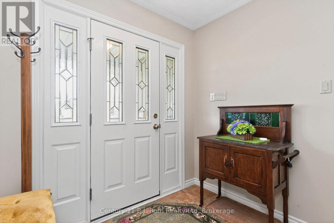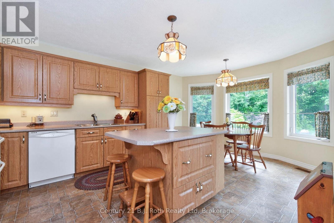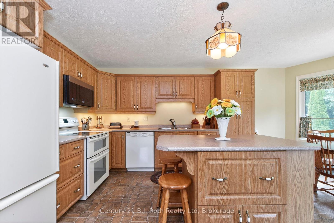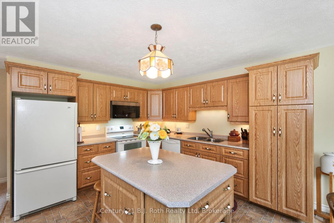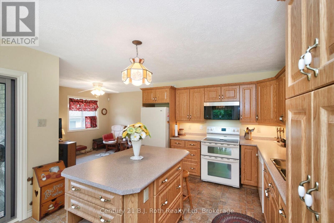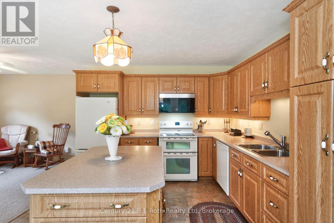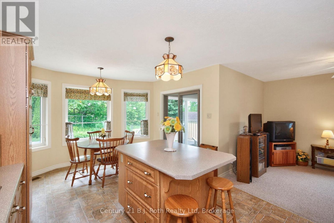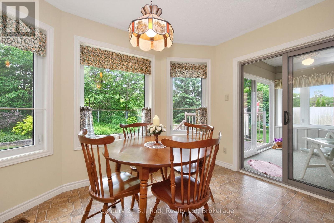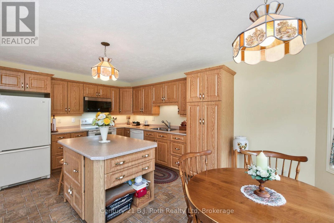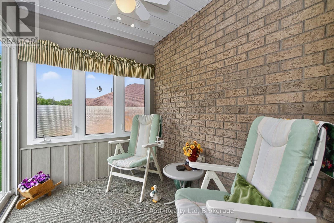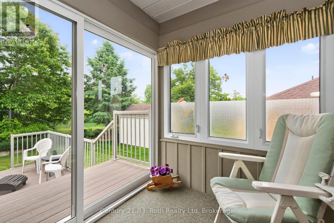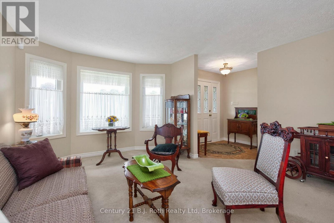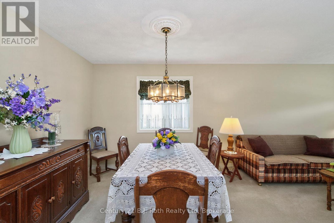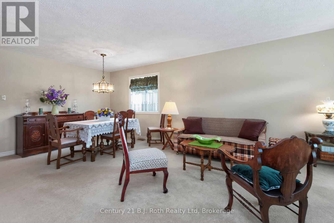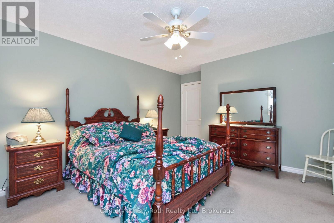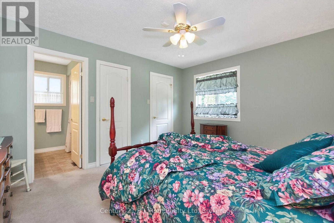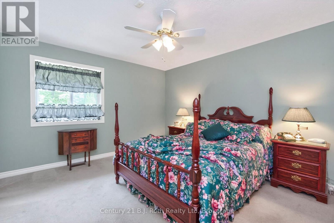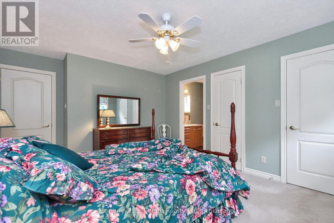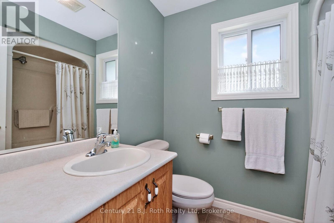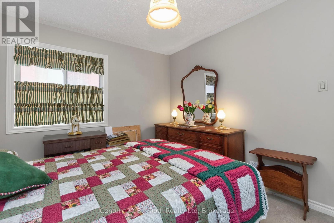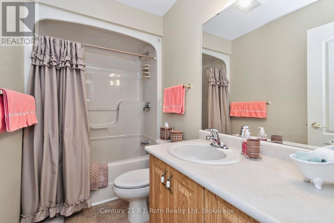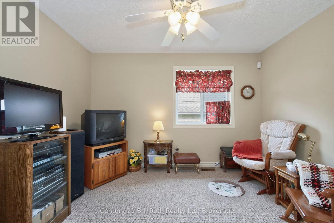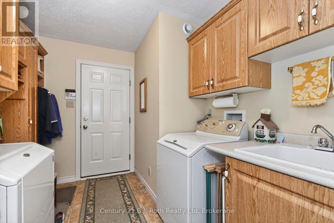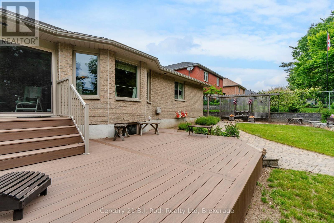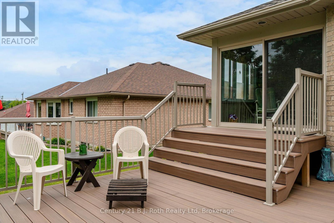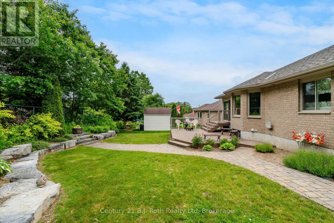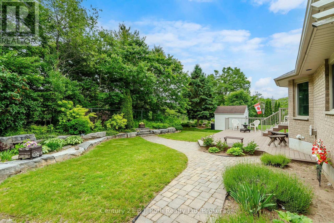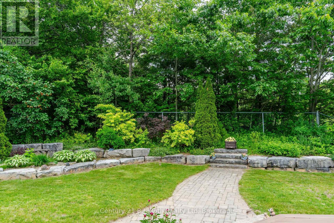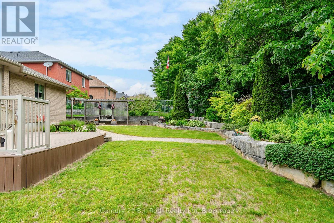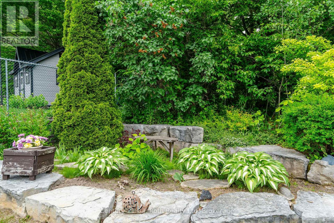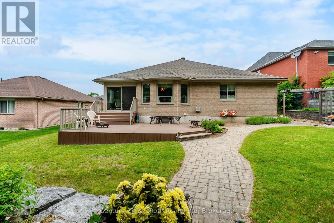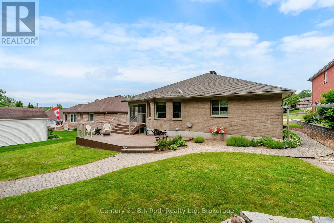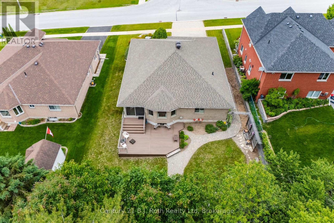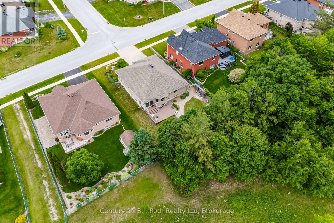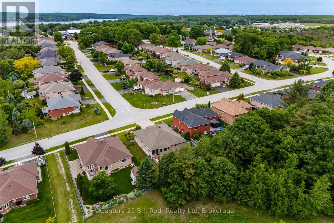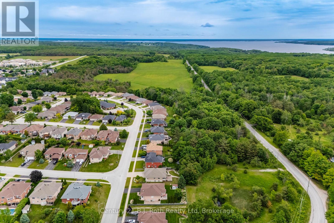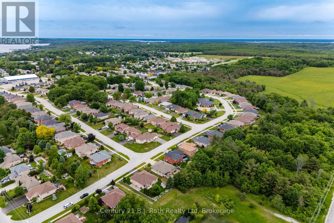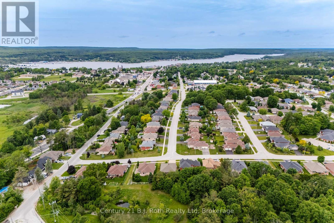67 James Street Penetanguishene, Ontario L9M 2H8
2 Bedroom 2 Bathroom 1100 - 1500 sqft
Bungalow Central Air Conditioning, Air Exchanger Forced Air Landscaped
$789,000
All brick, custom designed by owner, well maintained, 1488 square foot bungalow. Professionally landscaped, flat backyard, no neighbours behind, with a 22 foot by 16 foot deck made of Timbertech advanced PVC (English Walnut) with Regal aluminum railing. Deck was built in 2023. A perfect spot of entertaining. Glassed, screened sunroom off kitchen. Interlocking driveway and sidewalk to front porch, back deck and stone wall at back. 200 amp service, Central vac, security system in the home. Extra plugs added throughout the home even on the outside for ease of adding holiday lights. Basement has extra high ceilings of 10 foot 6 inches and basement has a rough-in for a future washroom. The basement walls are fully insulated ready to finish to your liking. There is a cold room in the basement also. Side allowances on the house are 10 feet on one side and 13 feet on the other. This is a special bungalow. There are so many features for comfortable living. This bungalow won't last long. This location is close to parks, grocery shopping, library, churches, marinas, the waterfront park, golf courses, hospital, theatre and so much more. Book your appointment today. (id:53193)
Property Details
| MLS® Number | S12222361 |
| Property Type | Single Family |
| Community Name | Penetanguishene |
| AmenitiesNearBy | Hospital, Marina |
| Features | Flat Site, Conservation/green Belt, Sump Pump |
| ParkingSpaceTotal | 4 |
| Structure | Patio(s), Porch, Deck |
Building
| BathroomTotal | 2 |
| BedroomsAboveGround | 2 |
| BedroomsTotal | 2 |
| Age | 16 To 30 Years |
| Appliances | Garage Door Opener Remote(s), Central Vacuum, Water Heater, Water Softener, Water Meter, All, Dishwasher, Dryer, Microwave, Alarm System, Stove, Washer, Window Coverings, Refrigerator |
| ArchitecturalStyle | Bungalow |
| BasementDevelopment | Unfinished |
| BasementType | Full (unfinished) |
| ConstructionStyleAttachment | Detached |
| CoolingType | Central Air Conditioning, Air Exchanger |
| ExteriorFinish | Brick |
| FireProtection | Security System |
| FoundationType | Block |
| HeatingFuel | Natural Gas |
| HeatingType | Forced Air |
| StoriesTotal | 1 |
| SizeInterior | 1100 - 1500 Sqft |
| Type | House |
| UtilityWater | Municipal Water |
Parking
| Attached Garage | |
| Garage |
Land
| Acreage | No |
| FenceType | Fenced Yard |
| LandAmenities | Hospital, Marina |
| LandscapeFeatures | Landscaped |
| Sewer | Sanitary Sewer |
| SizeDepth | 124 Ft ,8 In |
| SizeFrontage | 65 Ft |
| SizeIrregular | 65 X 124.7 Ft ; 64.85 X 124.6 X 64.94 X 124.59 |
| SizeTotalText | 65 X 124.7 Ft ; 64.85 X 124.6 X 64.94 X 124.59 |
Rooms
| Level | Type | Length | Width | Dimensions |
|---|---|---|---|---|
| Main Level | Bedroom | 3.71 m | 4.86 m | 3.71 m x 4.86 m |
| Main Level | Bathroom | 1.97 m | 2.38 m | 1.97 m x 2.38 m |
| Main Level | Bedroom 2 | 3.72 m | 3.08 m | 3.72 m x 3.08 m |
| Main Level | Living Room | 4.29 m | 4.18 m | 4.29 m x 4.18 m |
| Main Level | Dining Room | 5.41 m | 2.71 m | 5.41 m x 2.71 m |
| Main Level | Family Room | 2.95 m | 3.7 m | 2.95 m x 3.7 m |
| Main Level | Kitchen | 3.37 m | 2.82 m | 3.37 m x 2.82 m |
| Main Level | Eating Area | 3.59 m | 2.85 m | 3.59 m x 2.85 m |
| Main Level | Sunroom | 2.62 m | 2.04 m | 2.62 m x 2.04 m |
| Main Level | Mud Room | 2.86 m | 3.09 m | 2.86 m x 3.09 m |
| Main Level | Bathroom | 2.64 m | 1.47 m | 2.64 m x 1.47 m |
Utilities
| Cable | Installed |
| Electricity | Installed |
| Sewer | Installed |
https://www.realtor.ca/real-estate/28472086/67-james-street-penetanguishene-penetanguishene
Interested?
Contact us for more information
Judy Welden
Broker
Century 21 B.j. Roth Realty Ltd
248 First St
Midland, Ontario L4R 0A8
248 First St
Midland, Ontario L4R 0A8

