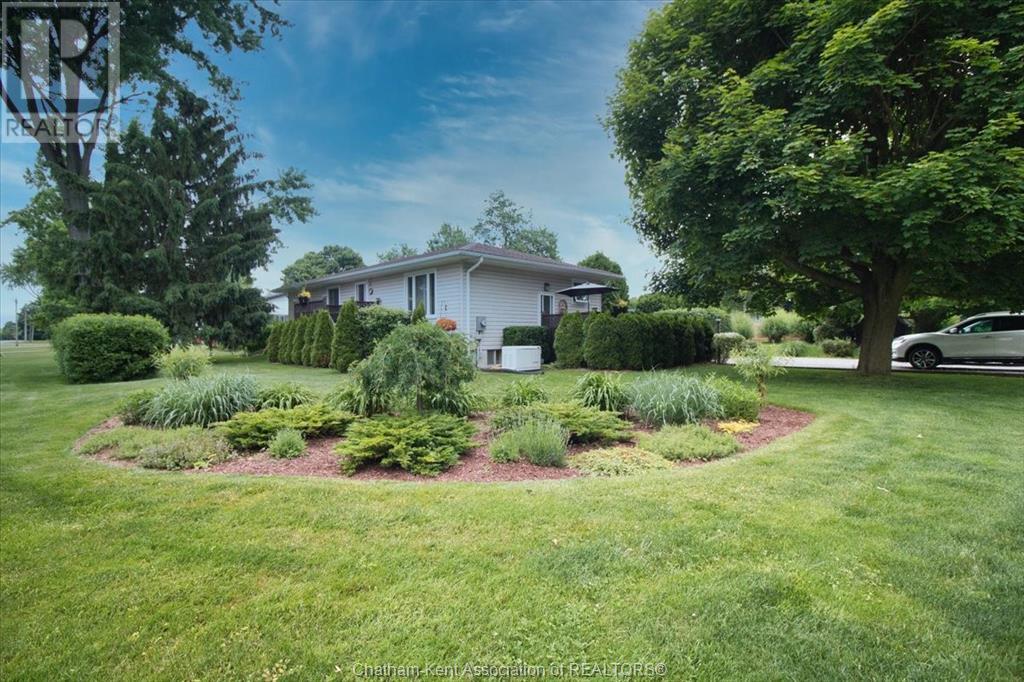317 Oak Street East Bothwell, Ontario N0P 1C0
3 Bedroom 1 Bathroom
Bungalow Fireplace Above Ground Pool Forced Air, Furnace Landscaped
$484,000
This beloved ranch home showcases pride of ownership, both inside and out. Step into your private outdoor oasis featuring a beautifully landscaped yard, vibrant shrubs for seclusion, and an above-ground heated pool perfect for summer enjoyment. A serene pond adds a touch of nature's magic, while patio doors from the main living area open to one of the 3 private decks – all extending your living space outdoors. Inside, the main floor boasts a spacious primary bedroom, a spa-like bathroom with a jetted tub, a comfortable living room, and a combined kitchen and dining area with its own set of patio doors. The fully finished basement offers even more space, with two additional bedrooms and a large family room warmed by a gas stove. Plus, you'll have peace of mind with an automatic 8kw Generac generator in case of a power outage, and the 100 amp electrical panel has a surge protection upgrade to protect against lightning and ground strikes. This quality home is move-in ready, and waiting for you to add your dream garage! (id:53193)
Open House
This property has open houses!
June
21
Saturday
Starts at:
12:00 pm
Ends at:2:00 pm
Property Details
| MLS® Number | 25014455 |
| Property Type | Single Family |
| Features | Double Width Or More Driveway, Gravel Driveway |
| PoolFeatures | Pool Equipment |
| PoolType | Above Ground Pool |
Building
| BathroomTotal | 1 |
| BedroomsAboveGround | 1 |
| BedroomsBelowGround | 2 |
| BedroomsTotal | 3 |
| Appliances | Central Vacuum, Dishwasher, Dryer, Microwave, Stove, Washer, Two Refrigerators |
| ArchitecturalStyle | Bungalow |
| ConstructedDate | 1991 |
| ConstructionStyleAttachment | Detached |
| ExteriorFinish | Aluminum/vinyl |
| FireplaceFuel | Gas |
| FireplacePresent | Yes |
| FireplaceType | Free Standing Metal |
| FlooringType | Carpeted, Ceramic/porcelain, Hardwood, Cushion/lino/vinyl |
| FoundationType | Block |
| HeatingFuel | Natural Gas |
| HeatingType | Forced Air, Furnace |
| StoriesTotal | 1 |
| Type | House |
Land
| Acreage | No |
| LandscapeFeatures | Landscaped |
| Sewer | Septic System |
| SizeIrregular | 90 X 132 / 0.27 Ac |
| SizeTotalText | 90 X 132 / 0.27 Ac|under 1/2 Acre |
| ZoningDescription | R2 |
Rooms
| Level | Type | Length | Width | Dimensions |
|---|---|---|---|---|
| Basement | Storage | 8 ft ,4 in | 15 ft ,8 in | 8 ft ,4 in x 15 ft ,8 in |
| Basement | Utility Room | 4 ft ,4 in | 9 ft ,3 in | 4 ft ,4 in x 9 ft ,3 in |
| Basement | Laundry Room | 5 ft ,4 in | 9 ft ,3 in | 5 ft ,4 in x 9 ft ,3 in |
| Basement | Family Room/fireplace | 13 ft ,5 in | 34 ft ,7 in | 13 ft ,5 in x 34 ft ,7 in |
| Basement | Bedroom | 10 ft ,1 in | 11 ft ,9 in | 10 ft ,1 in x 11 ft ,9 in |
| Basement | Bedroom | 10 ft ,1 in | 15 ft ,1 in | 10 ft ,1 in x 15 ft ,1 in |
| Main Level | Living Room | 11 ft ,1 in | 22 ft ,8 in | 11 ft ,1 in x 22 ft ,8 in |
| Main Level | Primary Bedroom | 11 ft ,6 in | 21 ft ,2 in | 11 ft ,6 in x 21 ft ,2 in |
| Main Level | 4pc Bathroom | 8 ft ,10 in | 10 ft ,2 in | 8 ft ,10 in x 10 ft ,2 in |
| Main Level | Kitchen | 8 ft ,10 in | 10 ft ,2 in | 8 ft ,10 in x 10 ft ,2 in |
| Main Level | Dining Room | 13 ft ,9 in | 17 ft | 13 ft ,9 in x 17 ft |
https://www.realtor.ca/real-estate/28472073/317-oak-street-east-bothwell
Interested?
Contact us for more information
Lisa Zimmer
Sales Person
Royal LePage Peifer Realty Brokerage
425 Mcnaughton Ave W.
Chatham, Ontario N7L 4K4
425 Mcnaughton Ave W.
Chatham, Ontario N7L 4K4




















































