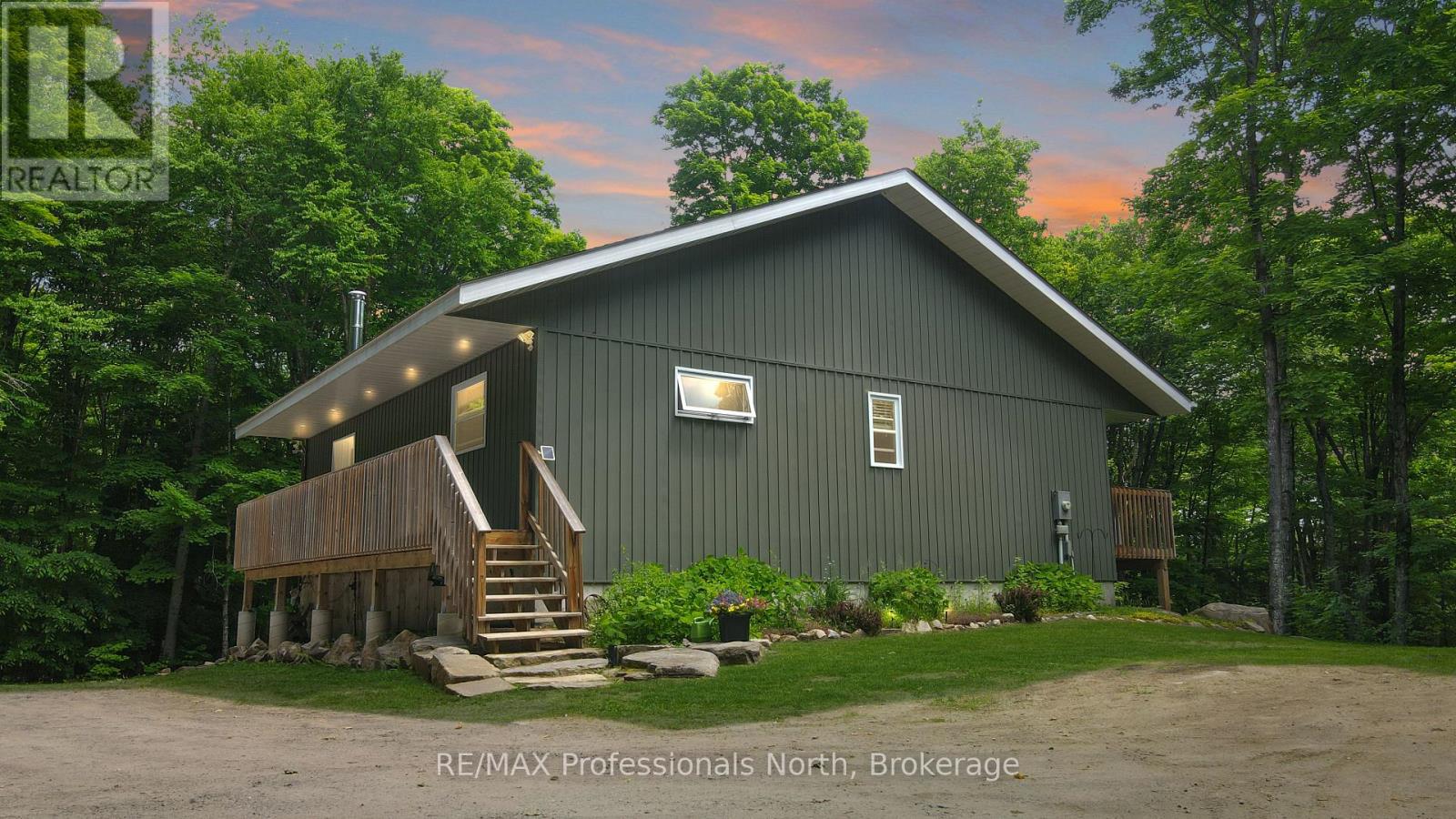1336 Irish Line Dysart Et Al, Ontario K0M 1S0
3 Bedroom 2 Bathroom 1100 - 1500 sqft
Bungalow Forced Air Acreage
$829,000
Private Year-Round Retreat on Irish Line Peace, Character & ComfortTucked away on a quiet dead-end road, this charming 2+1 bedroom, 1.5 bath bungalow offers the perfect blend of year-round comfort and serene country living. Built just 7 years ago and brimming with character, this open-concept home is designed for easy living and peaceful escapes.Enjoy your morning coffee or evening glass of wine on the covered porch while taking in tranquil views of the nearby pond. Step inside to a bright and inviting layout, with rustic-modern finishes that make you feel right at home. The walkout basement leads to a cozy, covered hot tub areaideal for relaxing after a day of outdoor adventures.Surrounded by mature trees and set on a private lot, youll love gathering around the bonfire with friends and family under the stars. A detached double garage provides ample space for vehicles, tools, or toys.Located just minutes from the amenities of West Guilford and only 10 minutes to Haliburton, youre close to everything while feeling miles away.Bonus: The adjacent 2-acre lot is also available for purchaseoffering even more potential to expand your dream property or secure additional privacy. (id:53193)
Property Details
| MLS® Number | X12226322 |
| Property Type | Single Family |
| Community Name | Guilford |
| Features | Irregular Lot Size, Lighting |
| ParkingSpaceTotal | 12 |
| Structure | Deck |
Building
| BathroomTotal | 2 |
| BedroomsAboveGround | 2 |
| BedroomsBelowGround | 1 |
| BedroomsTotal | 3 |
| Appliances | Hot Tub, Dishwasher, Dryer, Freezer, Stove, Washer, Refrigerator |
| ArchitecturalStyle | Bungalow |
| BasementFeatures | Walk Out |
| BasementType | Full |
| ConstructionStyleAttachment | Detached |
| ExteriorFinish | Vinyl Siding |
| FoundationType | Poured Concrete |
| HalfBathTotal | 1 |
| HeatingFuel | Propane |
| HeatingType | Forced Air |
| StoriesTotal | 1 |
| SizeInterior | 1100 - 1500 Sqft |
| Type | House |
Parking
| Detached Garage | |
| Garage |
Land
| Acreage | Yes |
| Sewer | Septic System |
| SizeFrontage | 200 Ft ,7 In |
| SizeIrregular | 200.6 Ft |
| SizeTotalText | 200.6 Ft|2 - 4.99 Acres |
| ZoningDescription | Rr-5 |
Rooms
| Level | Type | Length | Width | Dimensions |
|---|---|---|---|---|
| Lower Level | Bedroom 3 | 3.6576 m | 3.048 m | 3.6576 m x 3.048 m |
| Lower Level | Bathroom | 2.1336 m | 2.7432 m | 2.1336 m x 2.7432 m |
| Lower Level | Recreational, Games Room | 6.7056 m | 6.4008 m | 6.7056 m x 6.4008 m |
| Lower Level | Utility Room | 3.6576 m | 3.048 m | 3.6576 m x 3.048 m |
| Main Level | Foyer | 2.4384 m | 2.1336 m | 2.4384 m x 2.1336 m |
| Main Level | Bathroom | 1.524 m | 2.1336 m | 1.524 m x 2.1336 m |
| Main Level | Kitchen | 5.1816 m | 8.2296 m | 5.1816 m x 8.2296 m |
| Main Level | Primary Bedroom | 4.2672 m | 3.9624 m | 4.2672 m x 3.9624 m |
| Main Level | Bathroom | 2.7432 m | 2.7432 m | 2.7432 m x 2.7432 m |
| Main Level | Bedroom 2 | 3.048 m | 3.9624 m | 3.048 m x 3.9624 m |
Utilities
| Electricity | Installed |
https://www.realtor.ca/real-estate/28480029/1336-irish-line-dysart-et-al-guilford-guilford
Interested?
Contact us for more information
Jeff Wilson
Salesperson
RE/MAX Professionals North
191 Highland St
Haliburton, Ontario K0M 1S0
191 Highland St
Haliburton, Ontario K0M 1S0
Jess Wilson
Broker
RE/MAX Professionals North
191 Highland St
Haliburton, Ontario K0M 1S0
191 Highland St
Haliburton, Ontario K0M 1S0












































