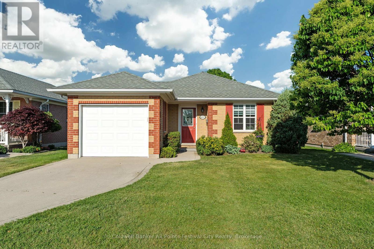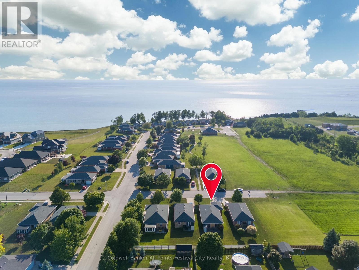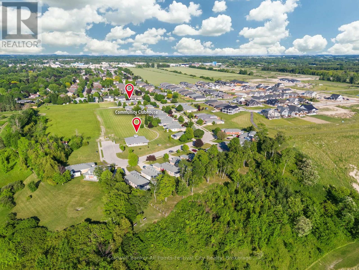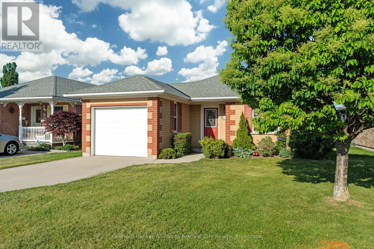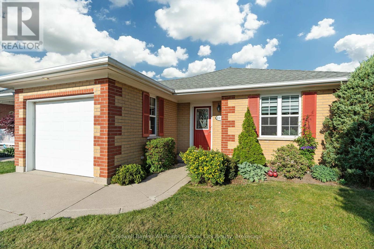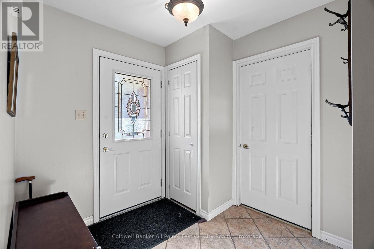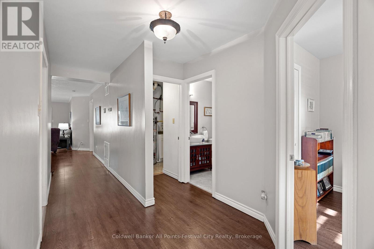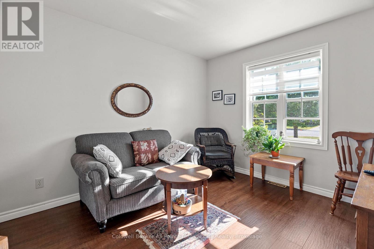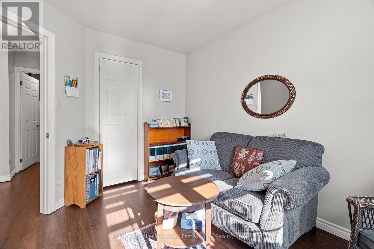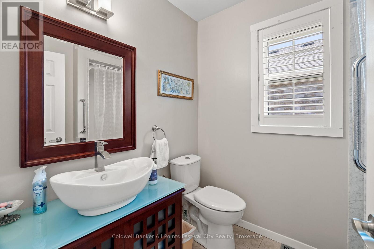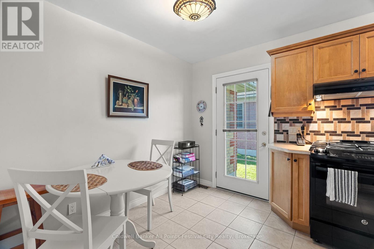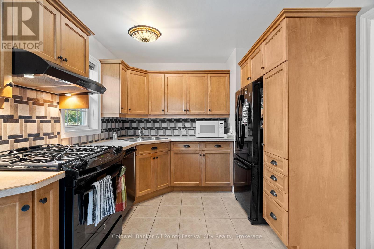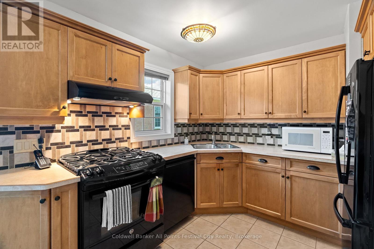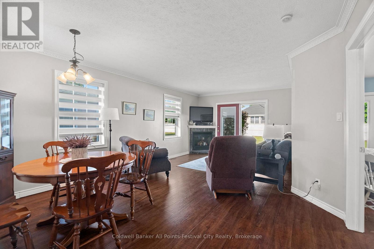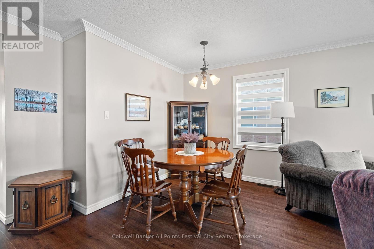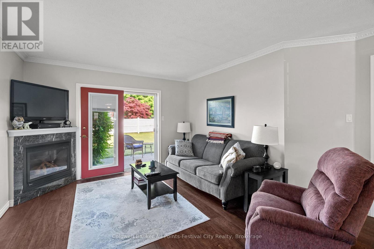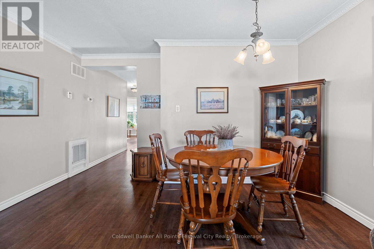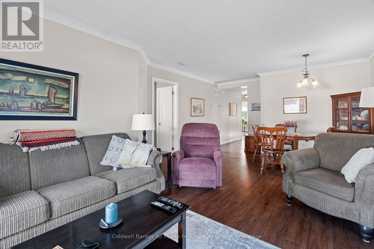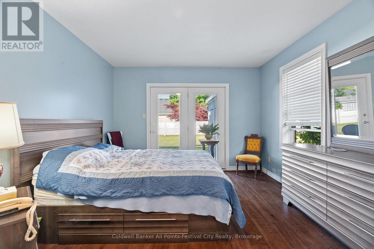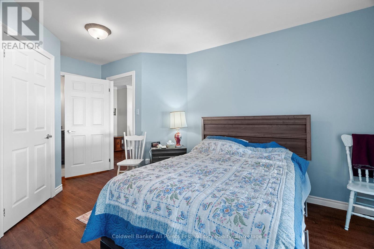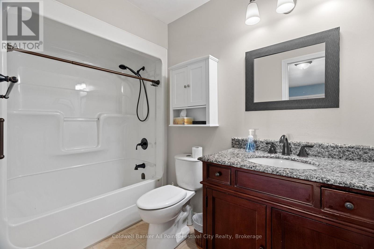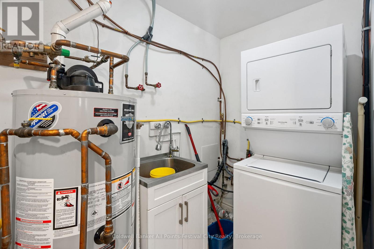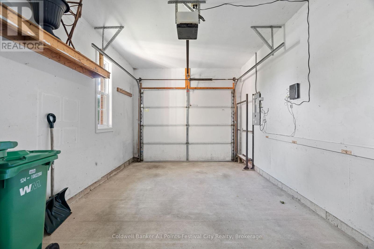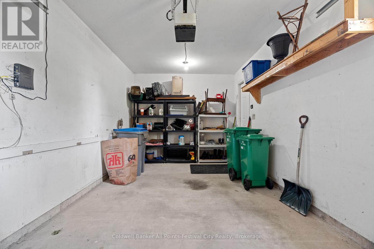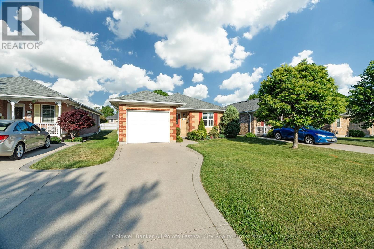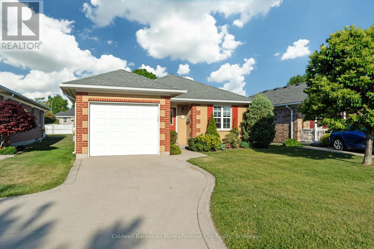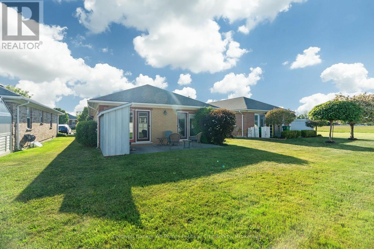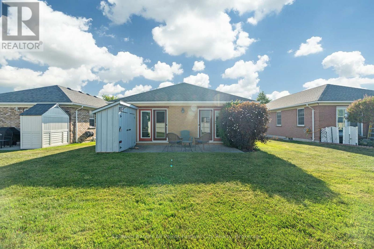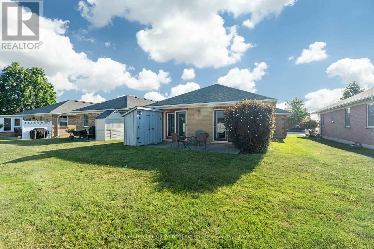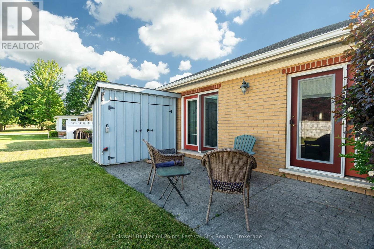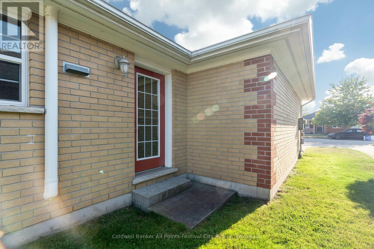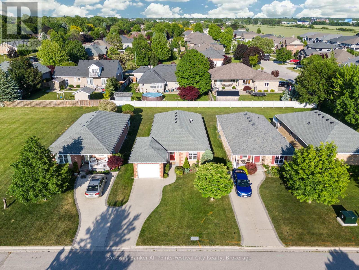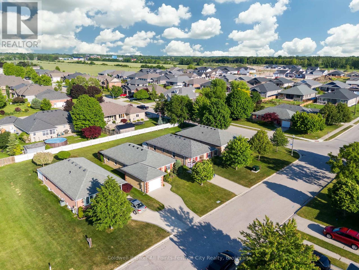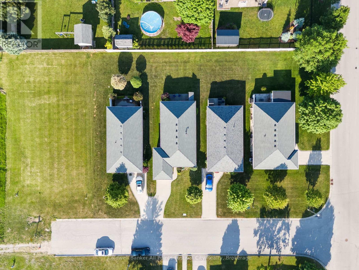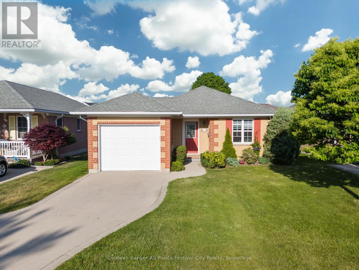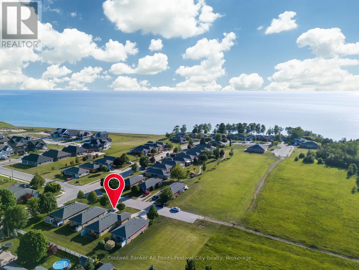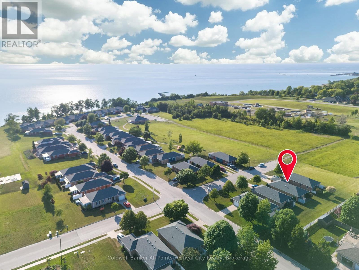411 Warren Street Goderich, Ontario N7A 4M5
2 Bedroom 2 Bathroom 1100 - 1500 sqft
Bungalow Fireplace Central Air Conditioning Forced Air Landscaped
$549,900
Steps to Lake Huron - Retirement Living in Beautiful Goderich. Welcome to effortless living just steps from the shores of Lake Huron! This charming 2-bedroom, 2-bathroom bungalow offers the perfect blend of comfort and convenience all on one floor. Located in one of Goderich's most desirable retirement communities, enjoy a lifestyle designed for ease and enjoyment. The home features an attached garage, open-concept living space, and low-maintenance living with grass cutting and snow removal taken care of for you. Spend your days relaxing or entertaining at the community clubhouse, ideal for family gatherings and social events. Take a short stroll to the world-famous sunsets and scenic boardwalk, or head into downtown Goderich to enjoy vibrant farmers markets and lively summer festivals. This is your opportunity to enjoy peaceful, coastal living with all the amenities close at hand. Don't miss out, homes in this sought-after area don't last long! (id:53193)
Property Details
| MLS® Number | X12226180 |
| Property Type | Single Family |
| Community Name | Goderich (Town) |
| AmenitiesNearBy | Beach, Hospital, Schools, Park |
| Features | Cul-de-sac, Lighting |
| ParkingSpaceTotal | 3 |
| Structure | Shed |
Building
| BathroomTotal | 2 |
| BedroomsAboveGround | 2 |
| BedroomsTotal | 2 |
| Age | 16 To 30 Years |
| Amenities | Fireplace(s) |
| Appliances | Water Heater |
| ArchitecturalStyle | Bungalow |
| ConstructionStyleAttachment | Detached |
| CoolingType | Central Air Conditioning |
| ExteriorFinish | Brick |
| FireProtection | Smoke Detectors |
| FireplacePresent | Yes |
| FireplaceTotal | 1 |
| FoundationType | Slab |
| HeatingFuel | Natural Gas |
| HeatingType | Forced Air |
| StoriesTotal | 1 |
| SizeInterior | 1100 - 1500 Sqft |
| Type | House |
| UtilityWater | Municipal Water |
Parking
| Attached Garage | |
| Garage |
Land
| Acreage | No |
| LandAmenities | Beach, Hospital, Schools, Park |
| LandscapeFeatures | Landscaped |
| Sewer | Sanitary Sewer |
| SizeDepth | 115 Ft |
| SizeFrontage | 39 Ft |
| SizeIrregular | 39 X 115 Ft |
| SizeTotalText | 39 X 115 Ft|under 1/2 Acre |
| ZoningDescription | R1-1 |
Rooms
| Level | Type | Length | Width | Dimensions |
|---|---|---|---|---|
| Main Level | Foyer | 2.49 m | 2.27 m | 2.49 m x 2.27 m |
| Main Level | Bedroom | 3.13 m | 3.7 m | 3.13 m x 3.7 m |
| Main Level | Bathroom | 1.87 m | 2.37 m | 1.87 m x 2.37 m |
| Main Level | Utility Room | 2.78 m | 2.3 m | 2.78 m x 2.3 m |
| Main Level | Bathroom | 2.78 m | 1.61 m | 2.78 m x 1.61 m |
| Main Level | Primary Bedroom | 3.3 m | 4.87 m | 3.3 m x 4.87 m |
| Main Level | Living Room | 4.14 m | 3.93 m | 4.14 m x 3.93 m |
| Main Level | Dining Room | 4.14 m | 3.31 m | 4.14 m x 3.31 m |
| Main Level | Kitchen | 2.72 m | 4.32 m | 2.72 m x 4.32 m |
Utilities
| Cable | Available |
| Electricity | Installed |
| Sewer | Installed |
https://www.realtor.ca/real-estate/28479675/411-warren-street-goderich-goderich-town-goderich-town
Interested?
Contact us for more information
Donny Rivers
Broker of Record
Coldwell Banker All Points-Festival City Realty
138 Courthouse Sq
Goderich, Ontario N7A 1M9
138 Courthouse Sq
Goderich, Ontario N7A 1M9
Erin Wilson
Salesperson
Coldwell Banker All Points-Festival City Realty
138 Courthouse Sq
Goderich, Ontario N7A 1M9
138 Courthouse Sq
Goderich, Ontario N7A 1M9

