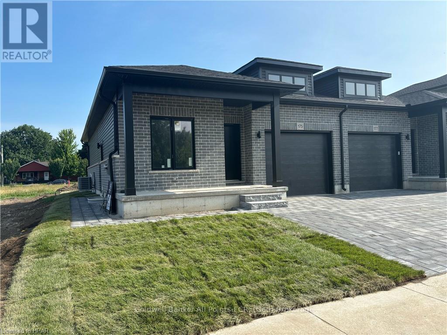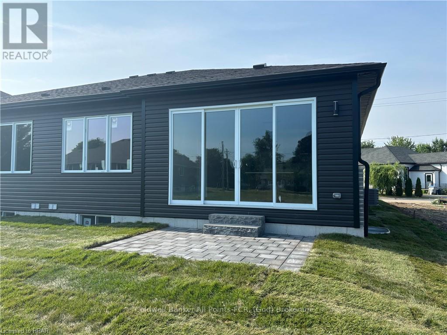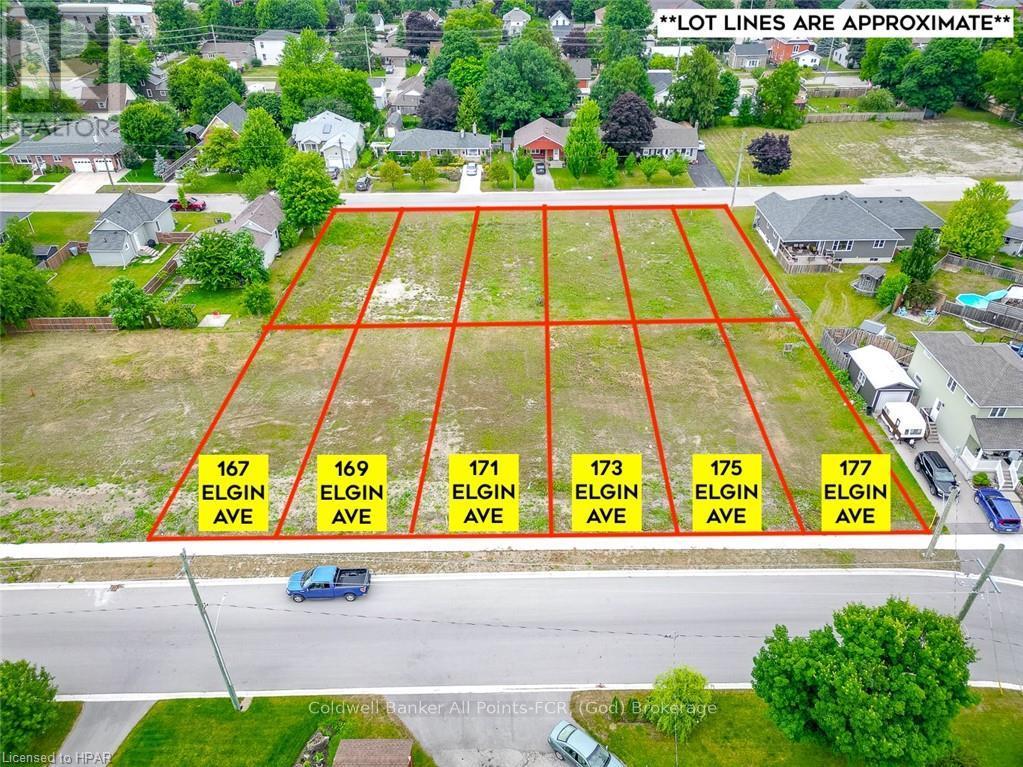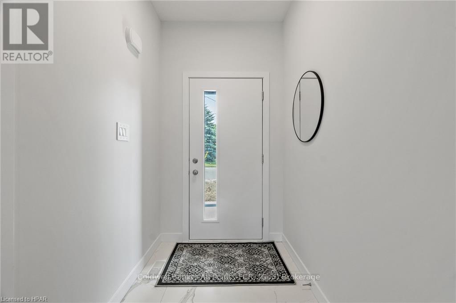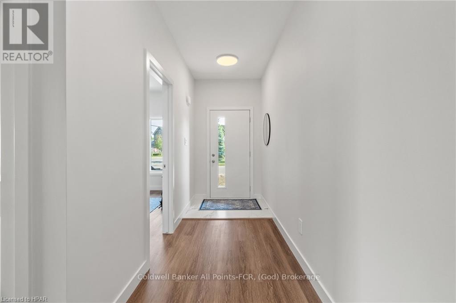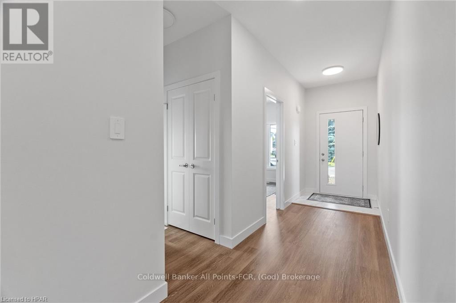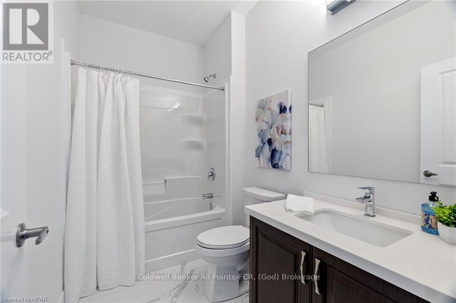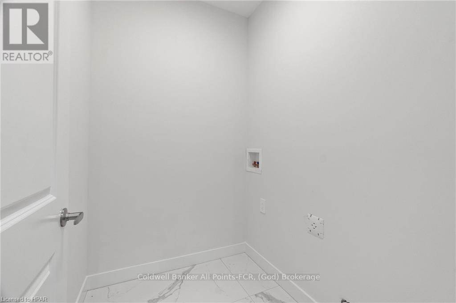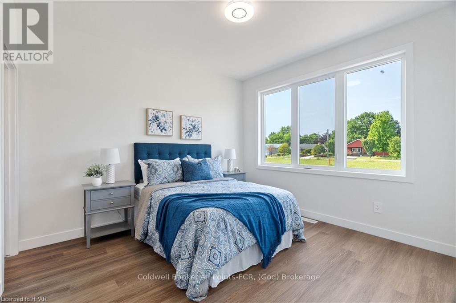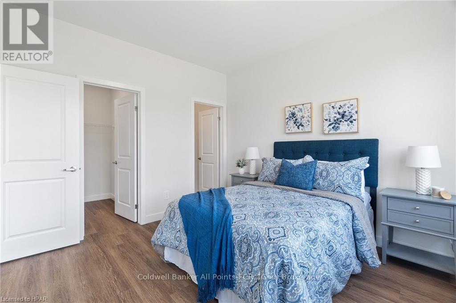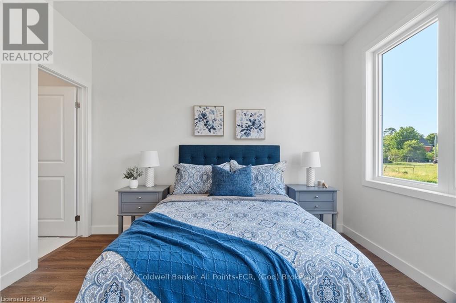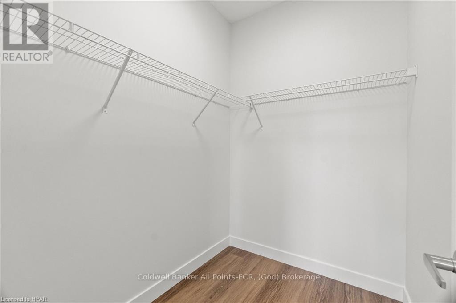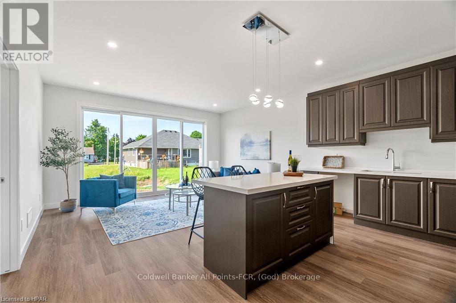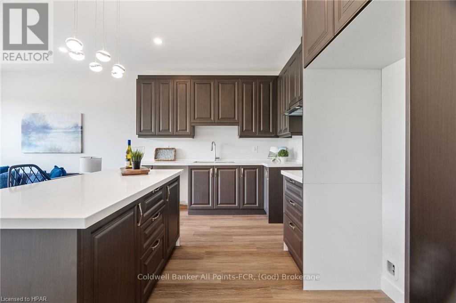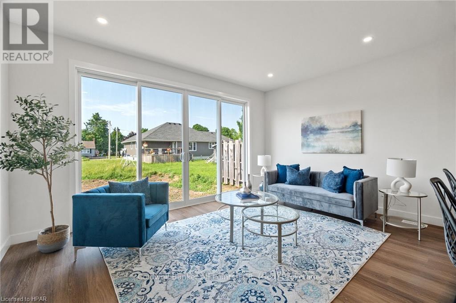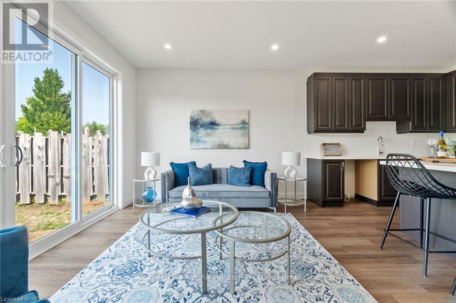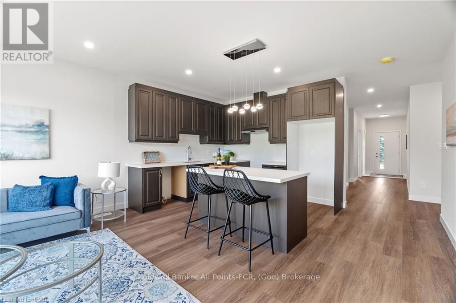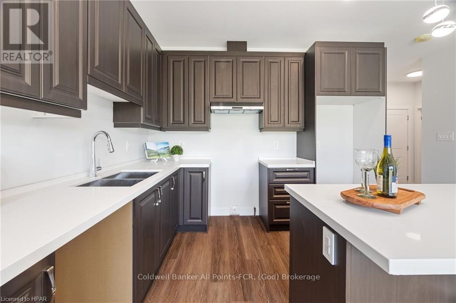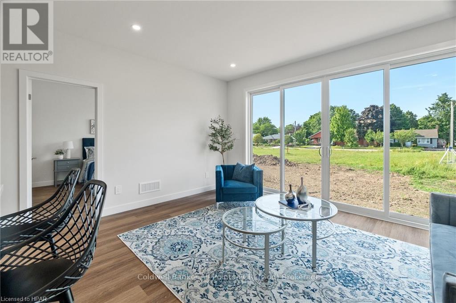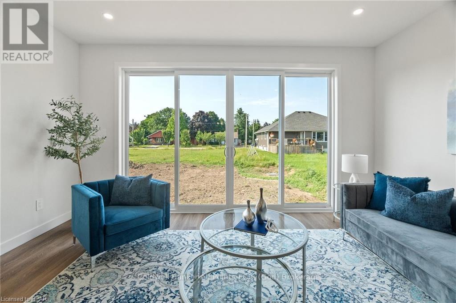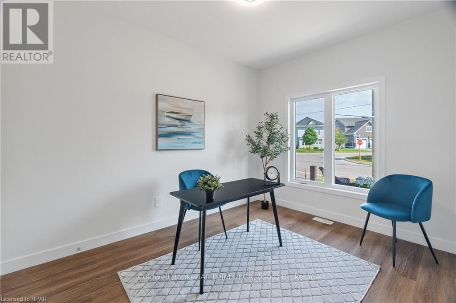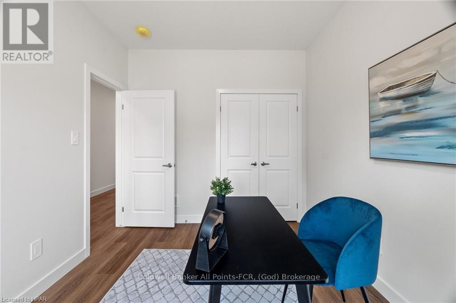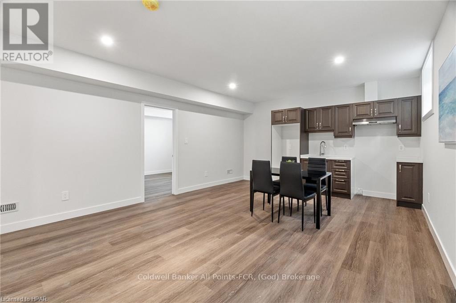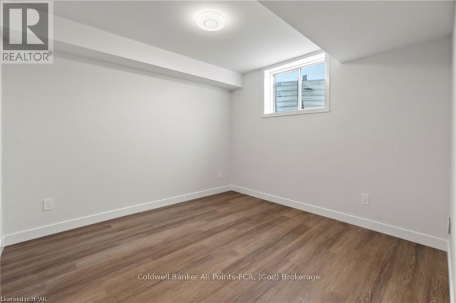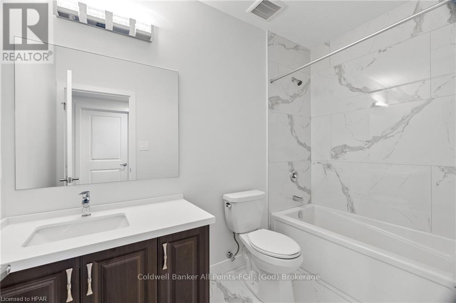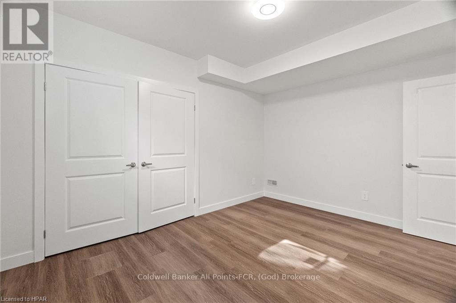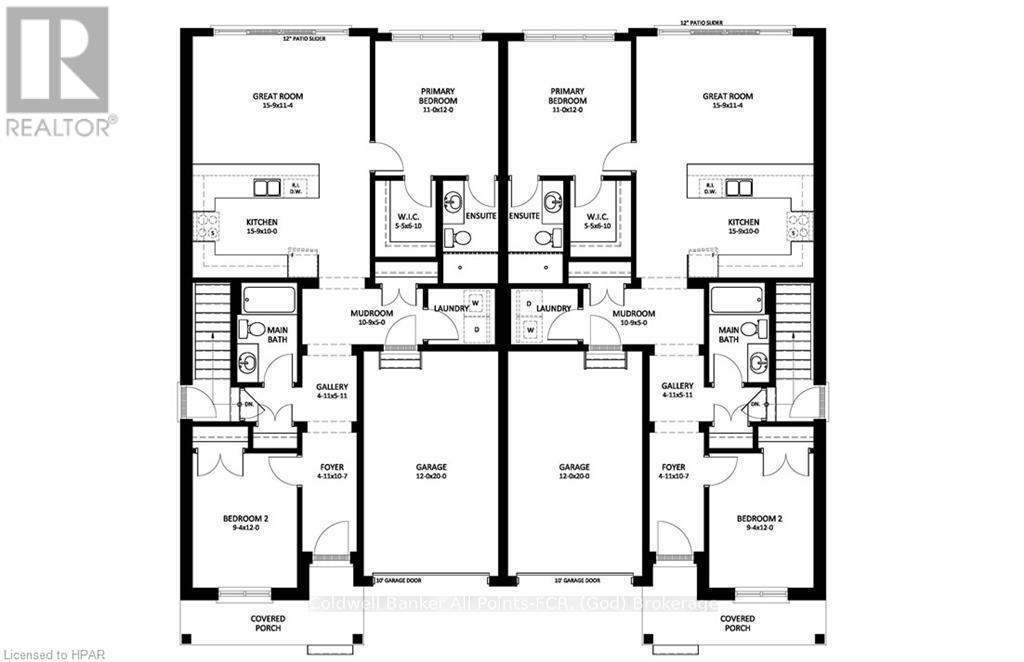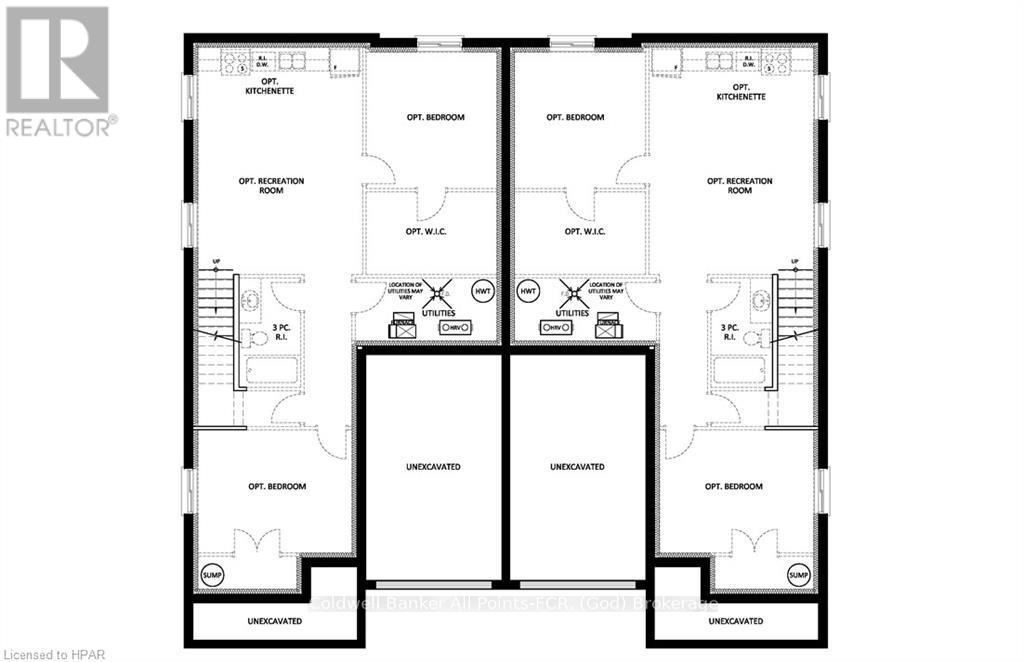167 Elgin Avenue E Goderich, Ontario N7A 1K7
4 Bedroom 3 Bathroom
Bungalow Central Air Conditioning, Air Exchanger Forced Air
$609,900
$4000 Appliance Credit included! Discover the Best Deal on a Brand-New Duplex in Goderich! This luxurious 4 bedroom, 3\r\nbathroom bungalow offers over 1,700 square feet of premium finishes, including a fully\r\nfinished basement with a second unit. The home's exterior boasts brickwork, a covered\r\nporch, garage, rear patio, privacy fence, and a double driveway. Inside, the open-concept\r\ndesign creates a functional and elegant living space. The foyer leads into a spacious area\r\nfeaturing a designer kitchen and great room. High-end details like quartz countertops,\r\nporcelain tile, and stunning bathroom fixtures—complete with a glass shower in the\r\nensuite—elevate this home’s appeal. The main level also includes garage access, a large\r\nlaundry room, and a second bedroom. The lower level is just as impressive, featuring a\r\nsecond kitchen, two bedrooms, and a full bathroom, all accessible through a separate\r\nentrance. This high-quality duplex in Canada’s prettiest town offers a fantastic opportunity\r\nto boost your income. Don’t miss out! (id:53193)
Property Details
| MLS® Number | X10780399 |
| Property Type | Single Family |
| Community Name | Goderich Town |
| AmenitiesNearBy | Hospital |
| EquipmentType | None |
| Features | Sump Pump |
| ParkingSpaceTotal | 2 |
| RentalEquipmentType | None |
| Structure | Deck, Porch |
Building
| BathroomTotal | 3 |
| BedroomsAboveGround | 2 |
| BedroomsBelowGround | 2 |
| BedroomsTotal | 4 |
| Appliances | Water Heater - Tankless, Water Heater |
| ArchitecturalStyle | Bungalow |
| BasementDevelopment | Unfinished |
| BasementType | Full (unfinished) |
| ConstructionStyleAttachment | Semi-detached |
| CoolingType | Central Air Conditioning, Air Exchanger |
| ExteriorFinish | Vinyl Siding, Brick |
| FoundationType | Poured Concrete |
| HeatingFuel | Natural Gas |
| HeatingType | Forced Air |
| StoriesTotal | 1 |
| Type | House |
| UtilityWater | Municipal Water |
Parking
| Attached Garage | |
| Garage |
Land
| Acreage | No |
| LandAmenities | Hospital |
| SizeFrontage | 34 Ft ,5 In |
| SizeIrregular | 34.45 Ft |
| SizeTotalText | 34.45 Ft|under 1/2 Acre |
| ZoningDescription | R2 |
Rooms
| Level | Type | Length | Width | Dimensions |
|---|---|---|---|---|
| Basement | Bedroom | 3.43 m | 3.58 m | 3.43 m x 3.58 m |
| Basement | Bedroom | 3.23 m | 4.11 m | 3.23 m x 4.11 m |
| Basement | Bathroom | Measurements not available | ||
| Main Level | Great Room | 4.8 m | 3.96 m | 4.8 m x 3.96 m |
| Main Level | Kitchen | 4.8 m | 3.05 m | 4.8 m x 3.05 m |
| Main Level | Primary Bedroom | 3.35 m | 3.66 m | 3.35 m x 3.66 m |
| Main Level | Bathroom | Measurements not available | ||
| Main Level | Bathroom | Measurements not available | ||
| Main Level | Bedroom | 3.66 m | 2.84 m | 3.66 m x 2.84 m |
| Main Level | Laundry Room | 1.85 m | 1.55 m | 1.85 m x 1.55 m |
| Main Level | Foyer | 1.5 m | 3.23 m | 1.5 m x 3.23 m |
| Main Level | Mud Room | 3.28 m | 1.52 m | 3.28 m x 1.52 m |
https://www.realtor.ca/real-estate/25821496/167-elgin-avenue-e-goderich-goderich-town-goderich-town
Interested?
Contact us for more information
Todd Stanbury
Salesperson
Coldwell Banker All Points-Festival City Realty
138 Courthouse Sq
Goderich, Ontario N7A 1M9
138 Courthouse Sq
Goderich, Ontario N7A 1M9

