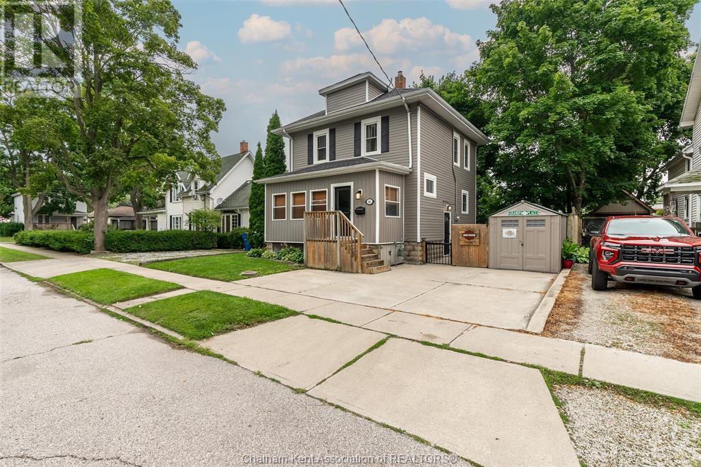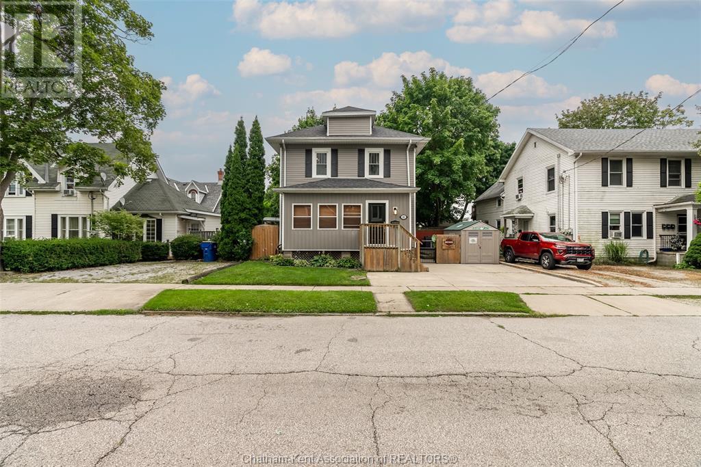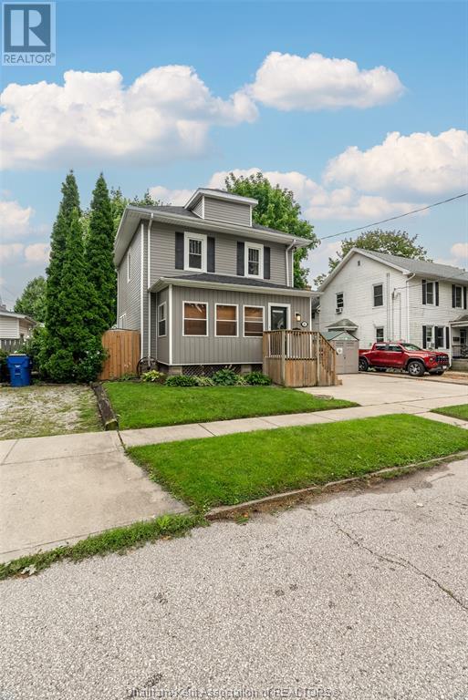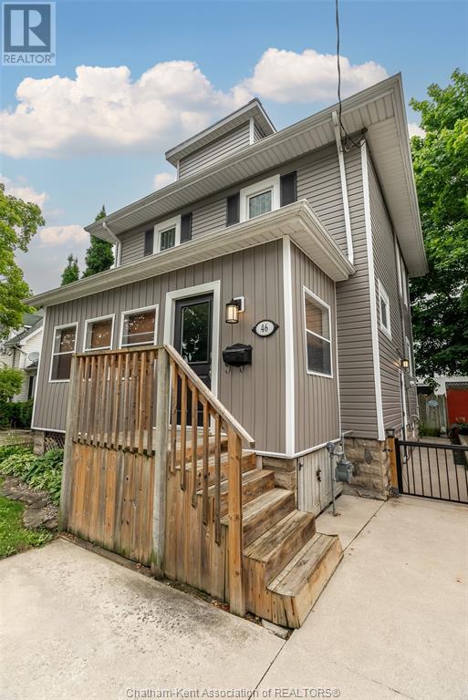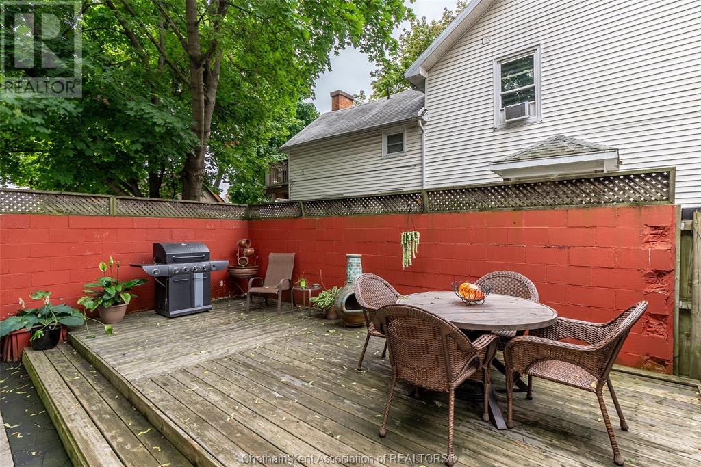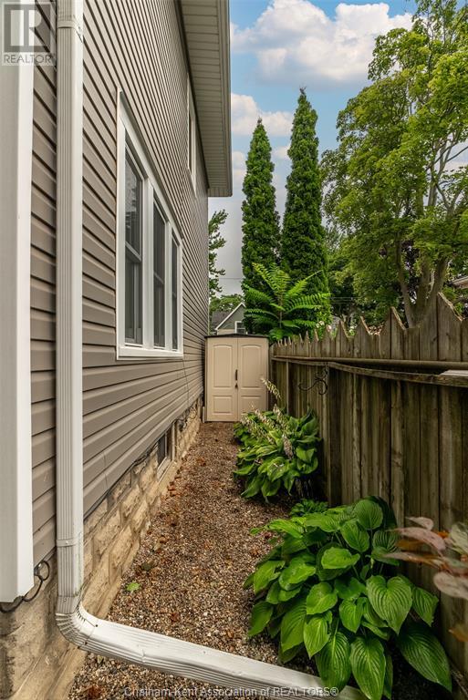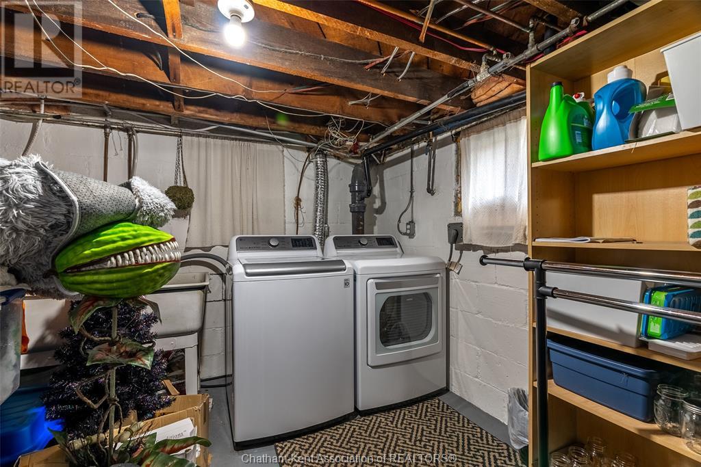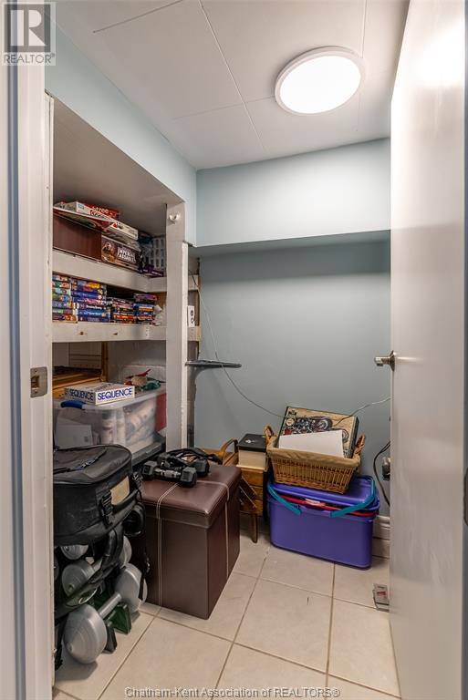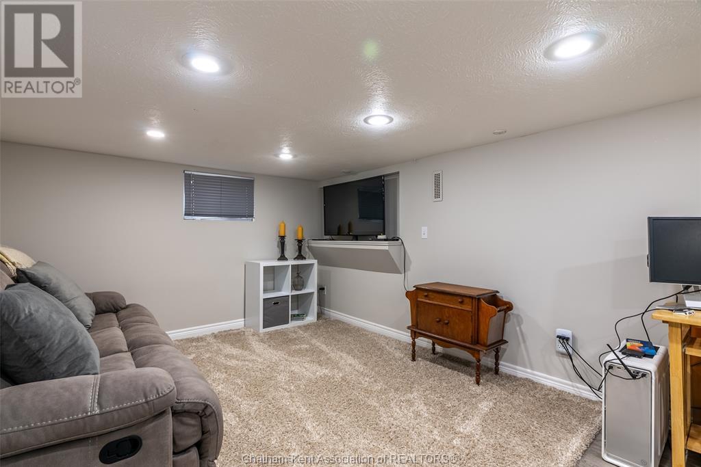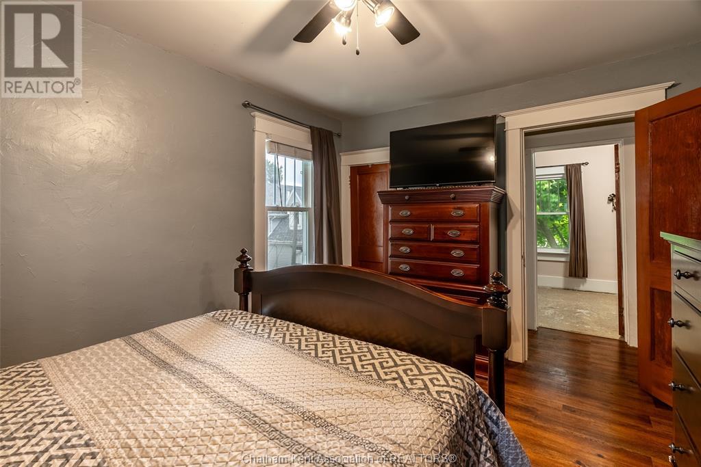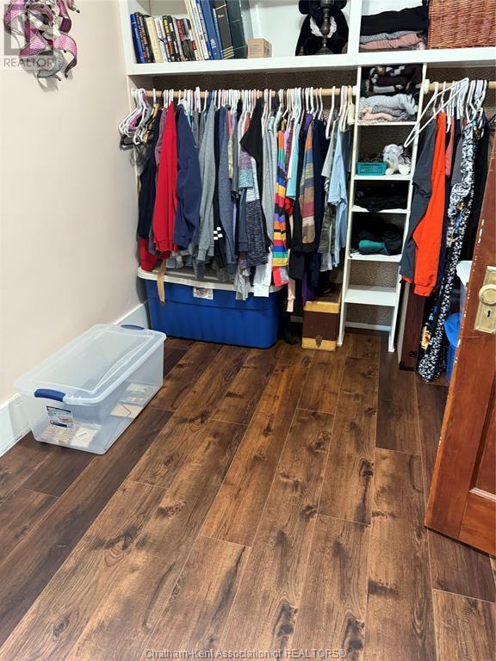46 Selkirk Street Chatham, Ontario N7L 1Y7
3 Bedroom 2 Bathroom
Central Air Conditioning Forced Air, Furnace
$344,000
This charming character home featuring 3 bedrooms and 2 full baths Situated in a prime location, this property provides easy access to all amenities.The home has all you need for a large family, plenty of closet space, kitchen pantry, primary bedroom walk in closet, front porch and a secondary living area in the basement with a full bath for the kids. Recent updates include new siding, roofing, windows, furnace, and a new deck perfect for outdoor entertaining. The inviting interior combines classic charm with modern comforts, ideal for families or individuals seeking a cozy, well-maintained residence. The outside has parking for 2 vehicles and not a lot of yard maintenance .Don’t miss the chance to own this beautifully updated home in a convenient and desirable neighborhood! Call today to book your private viewing and #lovewhereyoulive (id:53193)
Property Details
| MLS® Number | 24016889 |
| Property Type | Single Family |
| Features | Concrete Driveway |
Building
| BathroomTotal | 2 |
| BedroomsAboveGround | 3 |
| BedroomsTotal | 3 |
| Appliances | Dryer, Refrigerator, Stove, Washer |
| CoolingType | Central Air Conditioning |
| ExteriorFinish | Aluminum/vinyl |
| FlooringType | Ceramic/porcelain, Laminate |
| FoundationType | Block |
| HeatingFuel | Natural Gas |
| HeatingType | Forced Air, Furnace |
| StoriesTotal | 2 |
| Type | House |
Land
| Acreage | No |
| SizeIrregular | 45x43.83 |
| SizeTotalText | 45x43.83 |
| ZoningDescription | Rl3 |
Rooms
| Level | Type | Length | Width | Dimensions |
|---|---|---|---|---|
| Second Level | Primary Bedroom | 14 ft ,2 in | 10 ft ,7 in | 14 ft ,2 in x 10 ft ,7 in |
| Second Level | Bedroom | 8 ft | 11 ft ,6 in | 8 ft x 11 ft ,6 in |
| Second Level | Bedroom | 13 ft ,4 in | 8 ft ,7 in | 13 ft ,4 in x 8 ft ,7 in |
| Second Level | 4pc Bathroom | Measurements not available | ||
| Basement | Laundry Room | 12 ft | 12 ft | 12 ft x 12 ft |
| Basement | Storage | 5 ft | 6 ft ,5 in | 5 ft x 6 ft ,5 in |
| Basement | 3pc Bathroom | Measurements not available | ||
| Basement | Family Room | 19 ft | 11 ft | 19 ft x 11 ft |
| Main Level | Kitchen | 9 ft ,8 in | 11 ft ,5 in | 9 ft ,8 in x 11 ft ,5 in |
| Main Level | Living Room/dining Room | 25 ft | 13 ft | 25 ft x 13 ft |
https://www.realtor.ca/real-estate/27219223/46-selkirk-street-chatham
Interested?
Contact us for more information
Kelly Benoit-Herder
Sales Person
Nest Realty Inc.
150 Wellington St. W.
Chatham, Ontario N7M 1J3
150 Wellington St. W.
Chatham, Ontario N7M 1J3

