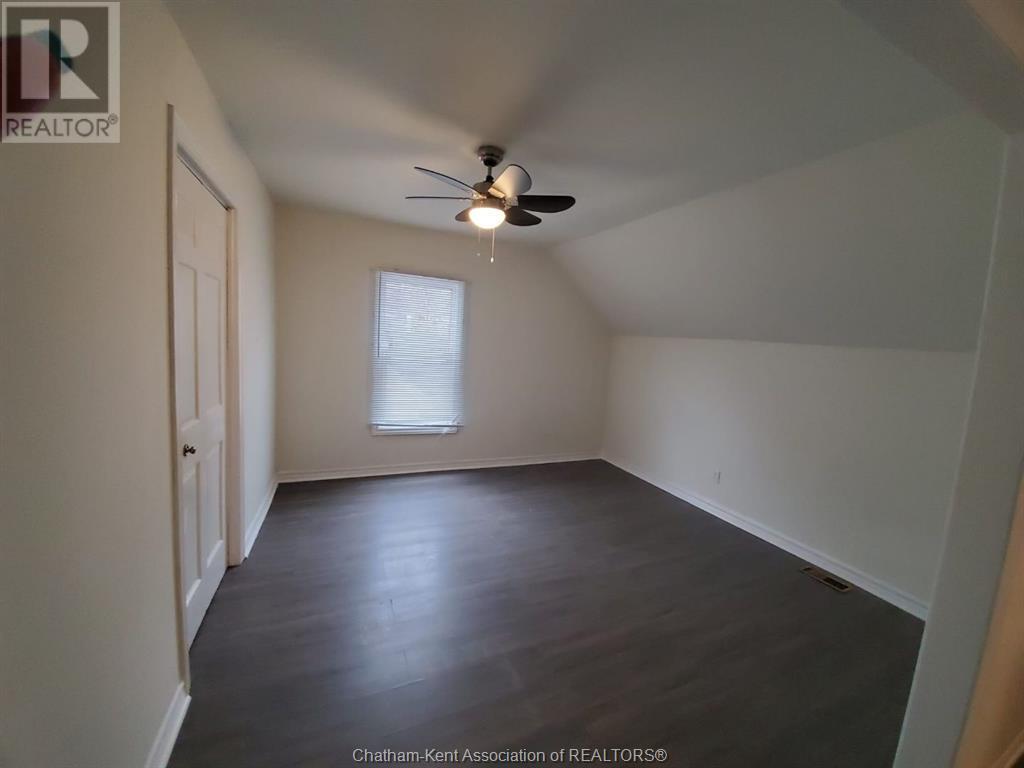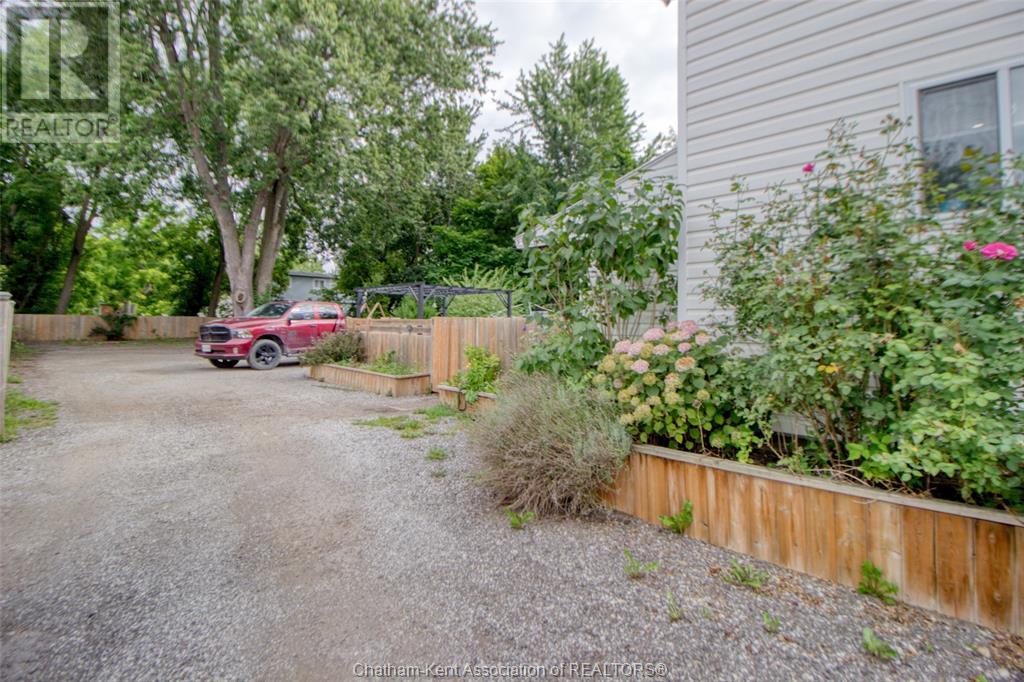257 Park Street Chatham, Ontario N7M 3S1
3 Bedroom 2 Bathroom
Central Air Conditioning Forced Air, Furnace Landscaped
$389,900
Duplex (257/259 Park St.) Main- 1 bdrm, 1 bath, eat-in kitch, living rm, dining rm, storage rm & laundry (lower lvl) 2nd level- 2 bdrms, 1 bath, eat-in kitch, living rm, storage rm & laundry. Recent updates incl; furnace, central a/c, roof shingles, many windows, bsmt spray foam insul, HWOD, recycled asphalt drive & rear yard, full fenced yard, perennial gardens, rear decks, ext stairs to 2nd lvl sep entrance. Int updates incl; flooring, paint, doors, light fixtures, baths (W/I shower on main) Great property for family, or excellent investment, set the rent! *36 hours notice required for showings. Rents are $1575.94 and 1453.79. (id:53193)
Property Details
| MLS® Number | 24018409 |
| Property Type | Single Family |
| Features | Mutual Driveway |
Building
| BathroomTotal | 2 |
| BedroomsAboveGround | 3 |
| BedroomsTotal | 3 |
| ConstructionStyleAttachment | Detached |
| CoolingType | Central Air Conditioning |
| ExteriorFinish | Aluminum/vinyl |
| FlooringType | Laminate |
| HeatingFuel | Natural Gas |
| HeatingType | Forced Air, Furnace |
| StoriesTotal | 2 |
| Type | Duplex |
Parking
| Other |
Land
| Acreage | No |
| FenceType | Fence |
| LandscapeFeatures | Landscaped |
| SizeIrregular | 36x200 |
| SizeTotalText | 36x200 |
| ZoningDescription | Res |
Rooms
| Level | Type | Length | Width | Dimensions |
|---|---|---|---|---|
| Second Level | 3pc Bathroom | 11 ft ,1 in | 5 ft ,1 in | 11 ft ,1 in x 5 ft ,1 in |
| Second Level | Kitchen | 12 ft | 15 ft ,1 in | 12 ft x 15 ft ,1 in |
| Second Level | Living Room | 11 ft ,1 in | 11 ft ,9 in | 11 ft ,1 in x 11 ft ,9 in |
| Second Level | Bedroom | 11 ft ,8 in | 10 ft ,1 in | 11 ft ,8 in x 10 ft ,1 in |
| Second Level | Primary Bedroom | 11 ft ,8 in | 12 ft | 11 ft ,8 in x 12 ft |
| Main Level | Storage | 11 ft ,9 in | 6 ft ,4 in | 11 ft ,9 in x 6 ft ,4 in |
| Main Level | 3pc Bathroom | 11 ft ,1 in | 4 ft ,8 in | 11 ft ,1 in x 4 ft ,8 in |
| Main Level | Bedroom | 12 ft | 15 ft ,9 in | 12 ft x 15 ft ,9 in |
| Main Level | Dining Room | 9 ft ,1 in | 10 ft ,1 in | 9 ft ,1 in x 10 ft ,1 in |
| Main Level | Living Room | 15 ft ,3 in | 15 ft ,6 in | 15 ft ,3 in x 15 ft ,6 in |
| Main Level | Kitchen | 15 ft ,2 in | 11 ft ,7 in | 15 ft ,2 in x 11 ft ,7 in |
| Main Level | Foyer | 11 ft ,1 in | 4 ft ,8 in | 11 ft ,1 in x 4 ft ,8 in |
https://www.realtor.ca/real-estate/27273052/257-park-street-chatham
Interested?
Contact us for more information
Garnet Tulp
Broker of Record
Realty House Inc. Brokerage
220 Wellington St W
Chatham, Ontario N7M 1J6
220 Wellington St W
Chatham, Ontario N7M 1J6
Jolene Van Dyk
Sales Person
Realty House Inc. Brokerage
220 Wellington St W
Chatham, Ontario N7M 1J6
220 Wellington St W
Chatham, Ontario N7M 1J6



























