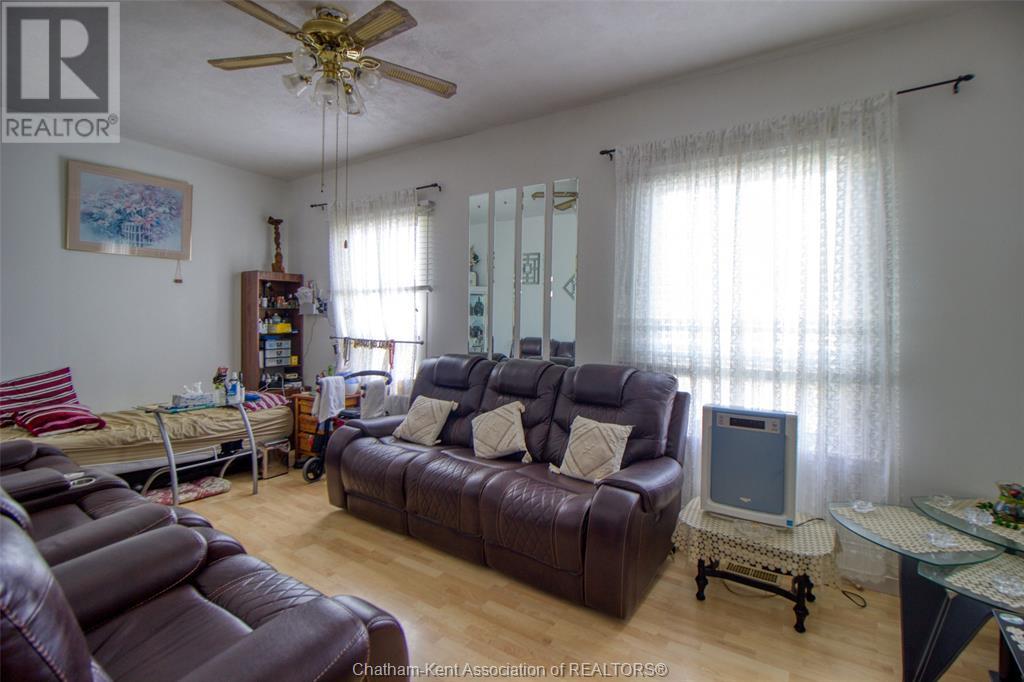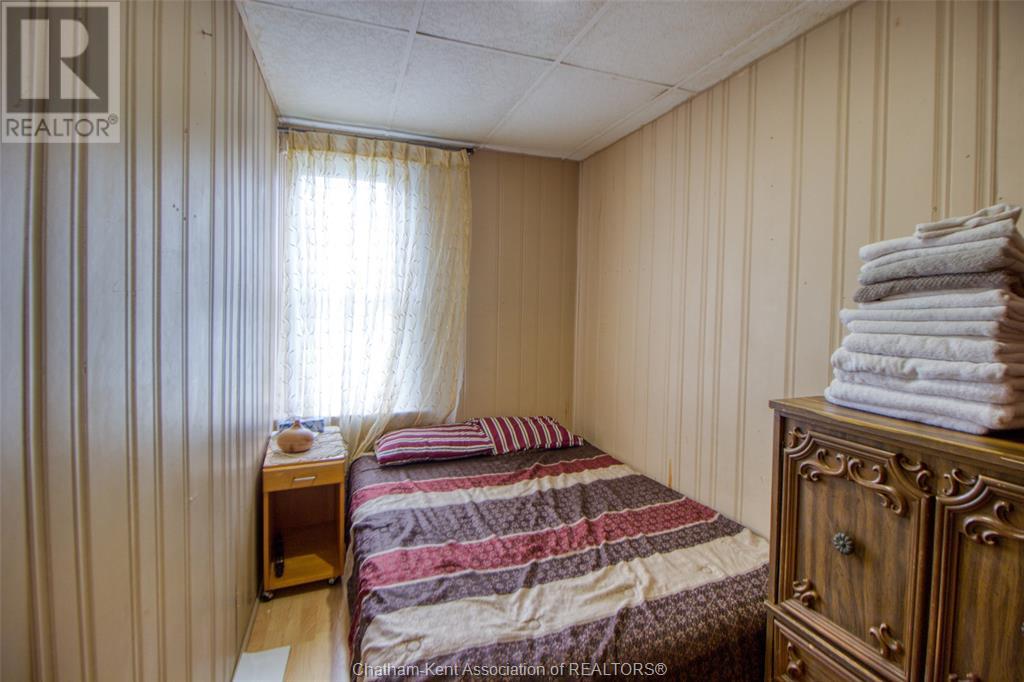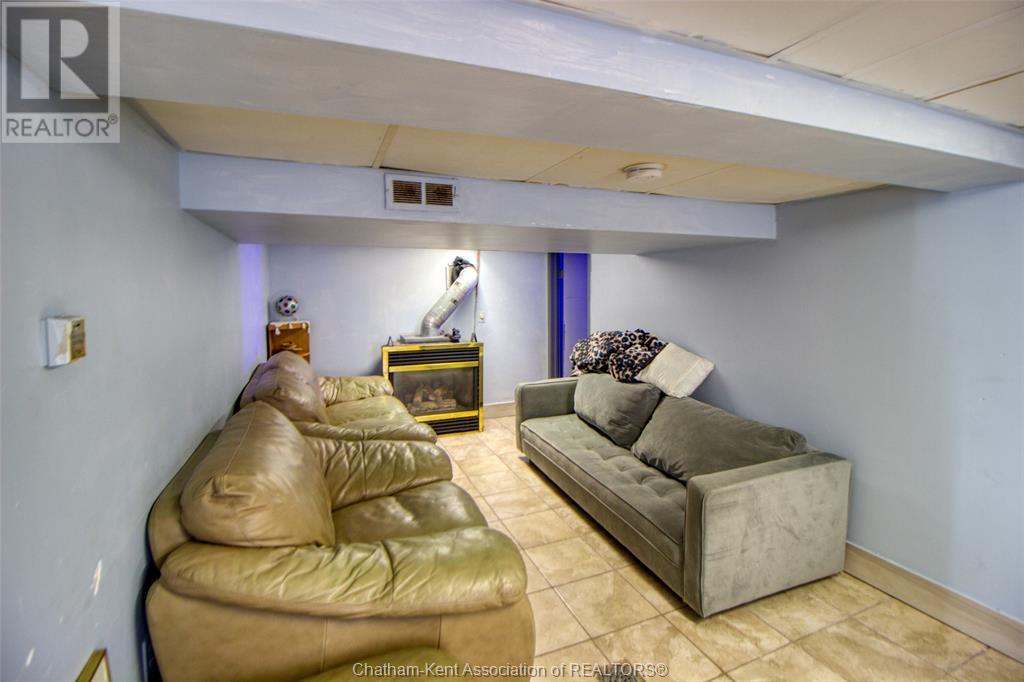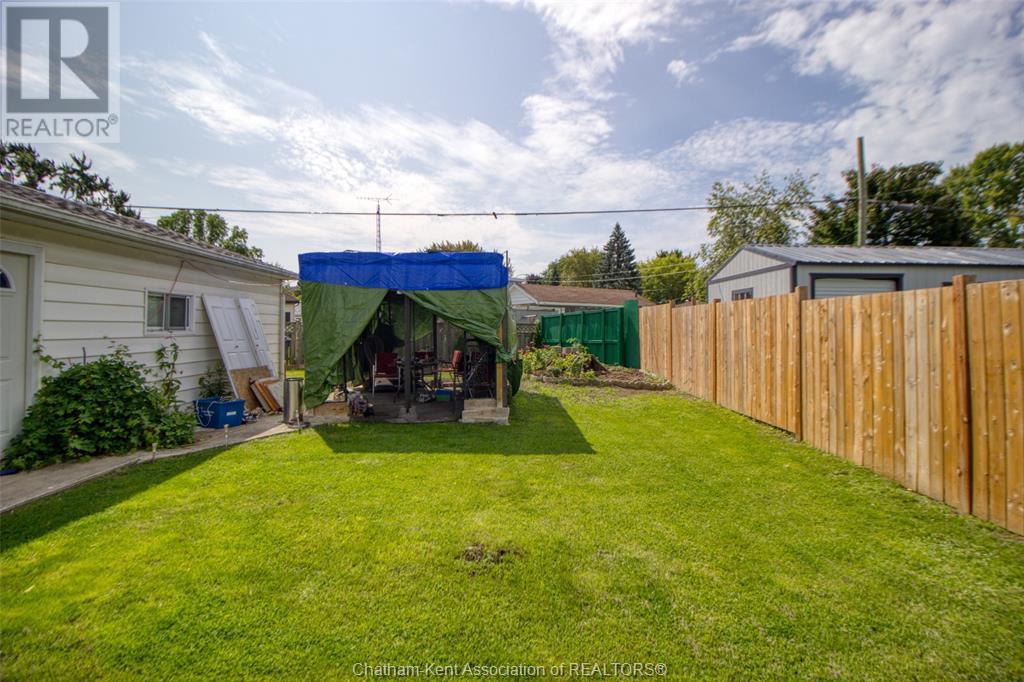37 Book Street Wallaceburg, Ontario N8A 2T4
4 Bedroom 1 Bathroom
Raised Ranch Fireplace Central Air Conditioning Forced Air, Furnace
$299,900
Welcome to this charming raised ranch home on a quiet street with endless potential! This home offers a perfect blend of comfort, functionality, and opportunity. The spacious layout offers great flow throughout the house, with ample natural light from large windows. Inside you will find 2 bedrooms on the main floor with a good sized family room and very functional kitchen! Down stairs offers 2 more bedrooms, a large pantry/utility room as well as another living space! The property boasts a wide laneway, providing easy access to the detached double car garage and offering lots of parking space. With access from the back and R4 zoning this property holds incredible potential for customization or development. The beautiful-sized fenced backyard is ready for your landscaping, gardening, or outdoor entertaining. Call today to see it for yourself! (id:53193)
Property Details
| MLS® Number | 24019588 |
| Property Type | Single Family |
| Features | Paved Driveway |
Building
| BathroomTotal | 1 |
| BedroomsAboveGround | 2 |
| BedroomsBelowGround | 2 |
| BedroomsTotal | 4 |
| ArchitecturalStyle | Raised Ranch |
| ConstructedDate | 1920 |
| CoolingType | Central Air Conditioning |
| ExteriorFinish | Aluminum/vinyl |
| FireplaceFuel | Gas |
| FireplacePresent | Yes |
| FireplaceType | Insert |
| FlooringType | Ceramic/porcelain, Laminate |
| FoundationType | Block |
| HeatingFuel | Natural Gas |
| HeatingType | Forced Air, Furnace |
| Type | House |
Parking
| Detached Garage | |
| Garage |
Land
| Acreage | No |
| SizeIrregular | 50.17xirregular |
| SizeTotalText | 50.17xirregular|under 1/4 Acre |
| ZoningDescription | R4 |
Rooms
| Level | Type | Length | Width | Dimensions |
|---|---|---|---|---|
| Lower Level | Bedroom | 10 ft ,3 in | 8 ft ,5 in | 10 ft ,3 in x 8 ft ,5 in |
| Lower Level | Bedroom | 8 ft ,5 in | 7 ft ,3 in | 8 ft ,5 in x 7 ft ,3 in |
| Lower Level | Family Room | 24 ft ,6 in | 9 ft | 24 ft ,6 in x 9 ft |
| Lower Level | Utility Room | Measurements not available | ||
| Lower Level | Laundry Room | Measurements not available | ||
| Main Level | 3pc Bathroom | 8 ft | 6 ft | 8 ft x 6 ft |
| Main Level | Kitchen | 14 ft | 10 ft ,3 in | 14 ft x 10 ft ,3 in |
| Main Level | Bedroom | 11 ft ,8 in | 7 ft | 11 ft ,8 in x 7 ft |
| Main Level | Bedroom | 14 ft | 10 ft ,2 in | 14 ft x 10 ft ,2 in |
| Main Level | Living Room | 19 ft | 10 ft | 19 ft x 10 ft |
| Main Level | Dining Room | 14 ft | 10 ft | 14 ft x 10 ft |
https://www.realtor.ca/real-estate/27335109/37-book-street-wallaceburg
Interested?
Contact us for more information
Kasidy Dewulf
Sales Person
Realty House Inc. Brokerage
220 Wellington St W
Chatham, Ontario N7M 1J6
220 Wellington St W
Chatham, Ontario N7M 1J6


























