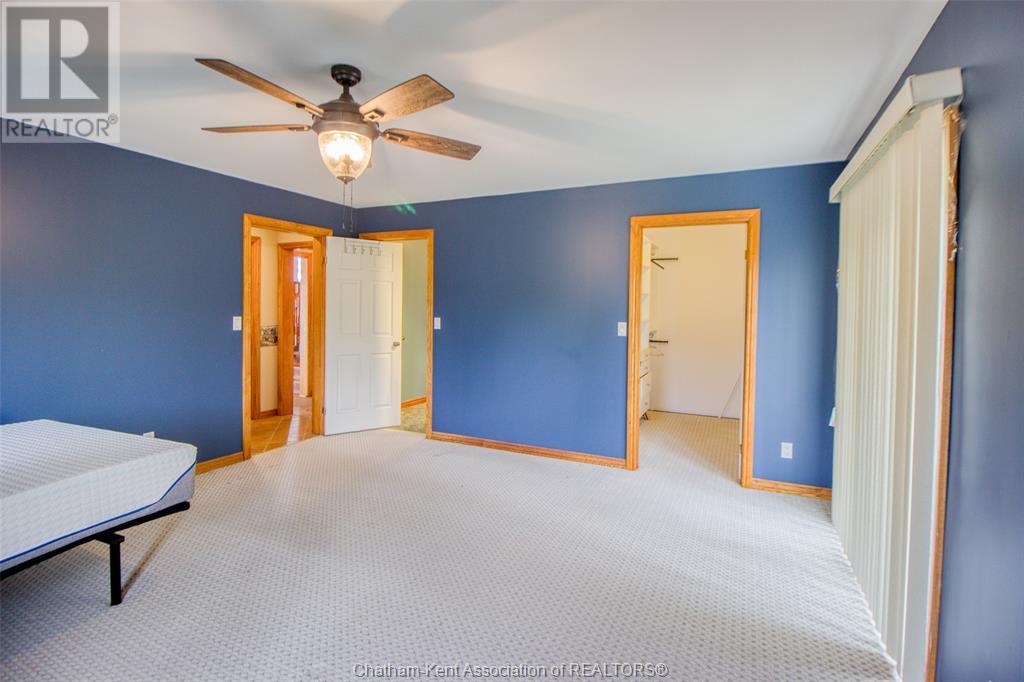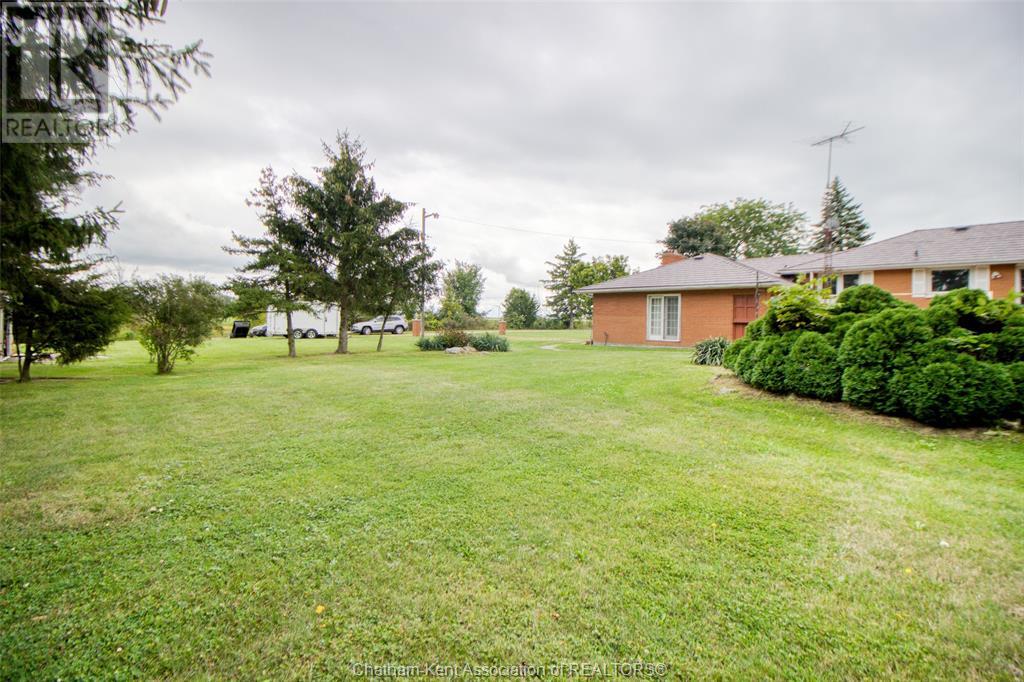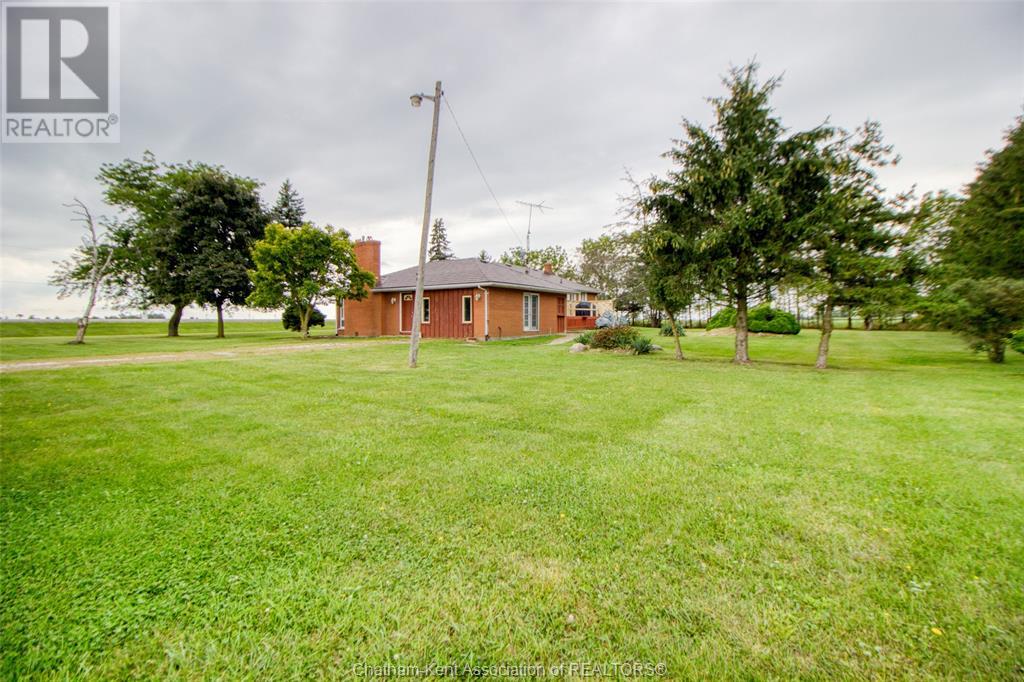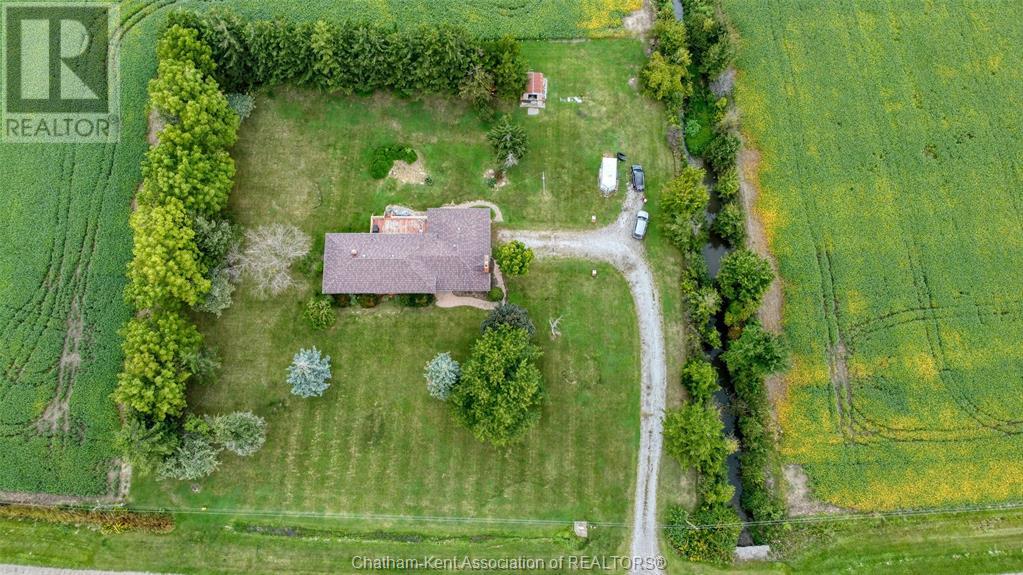5339 Middle Line Merlin, Ontario N0P 1W0
4 Bedroom 3 Bathroom
3 Level, Bi-Level Fireplace Central Air Conditioning, Fully Air Conditioned Forced Air, Furnace Acreage
$599,900
Location, location, location! Nestled on a sprawling 1.21 acre lot, this 4 bed, 2.5 bath country home offers amazing privacy with no neighbours in direct sight. Enjoy the peace of the country with the convenience of a paved road, well and septic services, with the option for municipal water at road. Deceiving in size, this home features 3 levels. On the main level you'll find the primary bedroom with a 3pc ensuite, a 8x6.8' walk in closet, and patio doors that open to the back- along with a family room with a cozy gas fireplace, hardwood floors and a powder room. The upper level has 3 spacious bedrooms, the main 4pc bath, a large dining room with stunning hardwood floors - great for entertaining and has a great working kitchen with a breakfast bar and tons of cabinetry and a set of patio doors leading outside, as well as a second access to the lower level where you'll discover a large rec room with a wet bar. With endless potential, this property could be your next place to call home! (id:53193)
Property Details
| MLS® Number | 24020637 |
| Property Type | Single Family |
| Features | Gravel Driveway, Single Driveway |
Building
| BathroomTotal | 3 |
| BedroomsAboveGround | 4 |
| BedroomsTotal | 4 |
| ArchitecturalStyle | 3 Level, Bi-level |
| ConstructedDate | 1961 |
| ConstructionStyleAttachment | Detached |
| ConstructionStyleSplitLevel | Split Level |
| CoolingType | Central Air Conditioning, Fully Air Conditioned |
| ExteriorFinish | Brick |
| FireplaceFuel | Gas |
| FireplacePresent | Yes |
| FireplaceType | Direct Vent |
| FlooringType | Carpeted, Ceramic/porcelain, Hardwood, Cushion/lino/vinyl |
| FoundationType | Block |
| HalfBathTotal | 1 |
| HeatingFuel | Natural Gas |
| HeatingType | Forced Air, Furnace |
| Type | House |
Land
| Acreage | Yes |
| Sewer | Septic System |
| SizeIrregular | 234.87xirr |
| SizeTotalText | 234.87xirr|1 - 3 Acres |
| ZoningDescription | A1 |
Rooms
| Level | Type | Length | Width | Dimensions |
|---|---|---|---|---|
| Second Level | Bedroom | 9 ft ,4 in | 10 ft ,11 in | 9 ft ,4 in x 10 ft ,11 in |
| Second Level | Bedroom | 9 ft ,1 in | 10 ft ,2 in | 9 ft ,1 in x 10 ft ,2 in |
| Second Level | 4pc Bathroom | 9 ft ,3 in | 6 ft ,9 in | 9 ft ,3 in x 6 ft ,9 in |
| Second Level | Bedroom | 9 ft ,11 in | 11 ft ,11 in | 9 ft ,11 in x 11 ft ,11 in |
| Second Level | Kitchen | 9 ft ,5 in | 12 ft ,11 in | 9 ft ,5 in x 12 ft ,11 in |
| Second Level | Dining Room | 21 ft ,1 in | 13 ft ,7 in | 21 ft ,1 in x 13 ft ,7 in |
| Second Level | Den | 9 ft ,2 in | 9 ft ,2 in | 9 ft ,2 in x 9 ft ,2 in |
| Lower Level | Utility Room | 11 ft ,7 in | 13 ft ,8 in | 11 ft ,7 in x 13 ft ,8 in |
| Lower Level | Laundry Room | 11 ft ,10 in | 17 ft ,9 in | 11 ft ,10 in x 17 ft ,9 in |
| Lower Level | Recreation Room | 12 ft ,8 in | 13 ft ,11 in | 12 ft ,8 in x 13 ft ,11 in |
| Lower Level | Recreation Room | 28 ft ,1 in | 11 ft | 28 ft ,1 in x 11 ft |
| Main Level | Family Room/fireplace | 13 ft ,5 in | 18 ft ,6 in | 13 ft ,5 in x 18 ft ,6 in |
| Main Level | 2pc Bathroom | 4 ft ,1 in | 4 ft ,3 in | 4 ft ,1 in x 4 ft ,3 in |
| Main Level | 3pc Ensuite Bath | 7 ft ,11 in | 8 ft ,5 in | 7 ft ,11 in x 8 ft ,5 in |
| Main Level | Primary Bedroom | 14 ft ,11 in | 15 ft ,6 in | 14 ft ,11 in x 15 ft ,6 in |
| Main Level | Foyer | 15 ft ,6 in | 3 ft ,6 in | 15 ft ,6 in x 3 ft ,6 in |
https://www.realtor.ca/real-estate/27386416/5339-middle-line-merlin
Interested?
Contact us for more information
Sydney Lewis
REALTOR®
Realty House Inc. Brokerage
220 Wellington St W
Chatham, Ontario N7M 1J6
220 Wellington St W
Chatham, Ontario N7M 1J6
















































