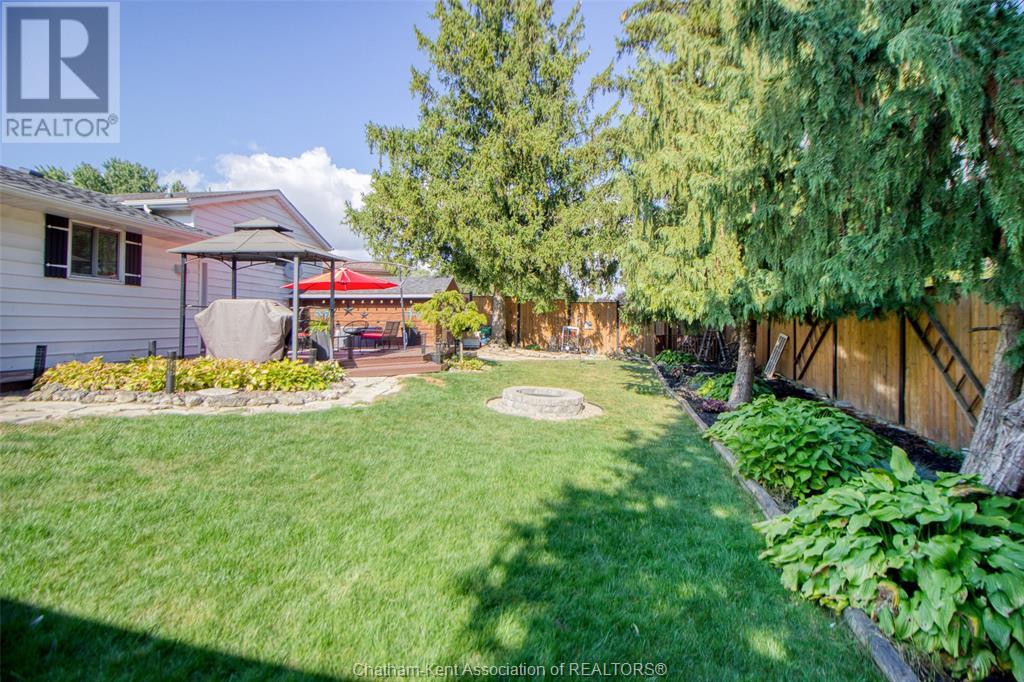27 Sherbrooke Place Chatham, Ontario N7M 5R5
4 Bedroom 2 Bathroom
4 Level Fully Air Conditioned Forced Air, Furnace
$467,900
Welcome to 27 Sherbrooke Place, where modern updates meet classic charm in a sought-after cul-de-sac neighborhood. This four-level side split impresses with great curb appeal. Inside, the main level features a bright dining/family room and an updated kitchen with a stunning island and convenient layout, perfect for cooking and gathering. The upper level offers three spacious bedrooms, each with large windows and ample closets. On the lower level, a cozy family room and a versatile fourth bedroom provide options for a guest room, office, or fitness space. Outside, the fenced, landscaped backyard boasts a large patio, ideal for summer barbecues, gardening, or relaxing evenings. (id:53193)
Property Details
| MLS® Number | 24024282 |
| Property Type | Single Family |
| Features | Paved Driveway |
Building
| BathroomTotal | 2 |
| BedroomsAboveGround | 3 |
| BedroomsBelowGround | 1 |
| BedroomsTotal | 4 |
| ArchitecturalStyle | 4 Level |
| ConstructionStyleSplitLevel | Sidesplit |
| CoolingType | Fully Air Conditioned |
| ExteriorFinish | Aluminum/vinyl |
| FlooringType | Hardwood, Laminate |
| FoundationType | Block |
| HalfBathTotal | 1 |
| HeatingFuel | Natural Gas |
| HeatingType | Forced Air, Furnace |
Land
| Acreage | No |
| SizeIrregular | 45.06xirrg |
| SizeTotalText | 45.06xirrg |
| ZoningDescription | Rl2 |
Rooms
| Level | Type | Length | Width | Dimensions |
|---|---|---|---|---|
| Second Level | 4pc Bathroom | 5 ft ,7 in | 11 ft ,8 in | 5 ft ,7 in x 11 ft ,8 in |
| Second Level | Primary Bedroom | 12 ft ,1 in | 11 ft ,8 in | 12 ft ,1 in x 11 ft ,8 in |
| Second Level | Bedroom | 9 ft ,1 in | 9 ft ,11 in | 9 ft ,1 in x 9 ft ,11 in |
| Second Level | Bedroom | 10 ft ,1 in | 13 ft | 10 ft ,1 in x 13 ft |
| Basement | Storage | 17 ft ,5 in | 23 ft ,6 in | 17 ft ,5 in x 23 ft ,6 in |
| Lower Level | Bedroom | 11 ft ,11 in | 10 ft ,11 in | 11 ft ,11 in x 10 ft ,11 in |
| Lower Level | Family Room | 18 ft ,6 in | 17 ft ,10 in | 18 ft ,6 in x 17 ft ,10 in |
| Lower Level | 2pc Ensuite Bath | 4 ft ,9 in | 4 ft ,4 in | 4 ft ,9 in x 4 ft ,4 in |
| Main Level | Living Room | 17 ft ,3 in | 11 ft ,7 in | 17 ft ,3 in x 11 ft ,7 in |
| Main Level | Kitchen | 15 ft | 13 ft ,5 in | 15 ft x 13 ft ,5 in |
https://www.realtor.ca/real-estate/27526108/27-sherbrooke-place-chatham
Interested?
Contact us for more information
Garnet Tulp
Broker of Record
Realty House Inc. Brokerage
220 Wellington St W
Chatham, Ontario N7M 1J6
220 Wellington St W
Chatham, Ontario N7M 1J6
Chris Mcleod
Sales Person
Realty House Inc. Brokerage
220 Wellington St W
Chatham, Ontario N7M 1J6
220 Wellington St W
Chatham, Ontario N7M 1J6





































