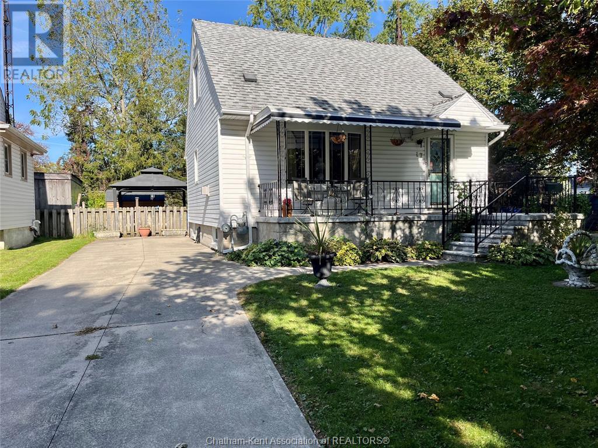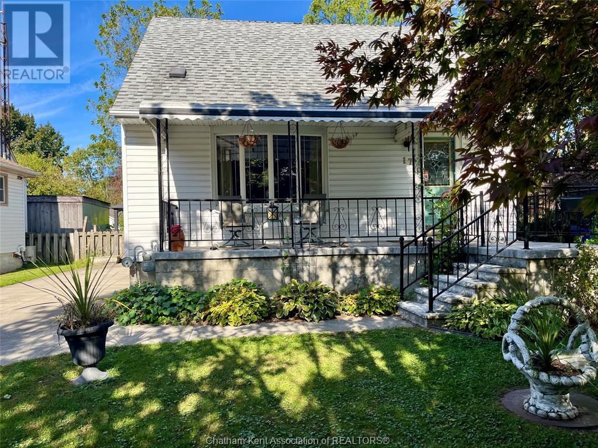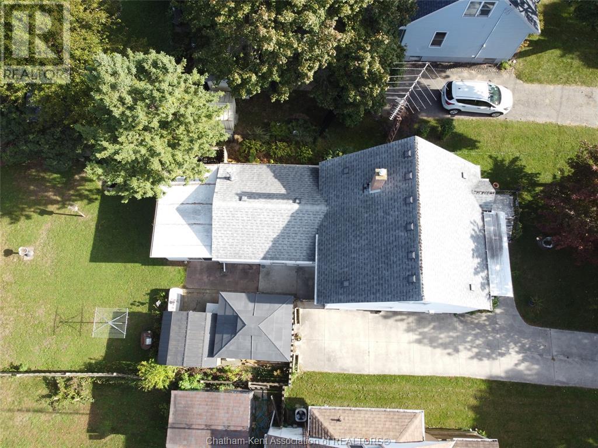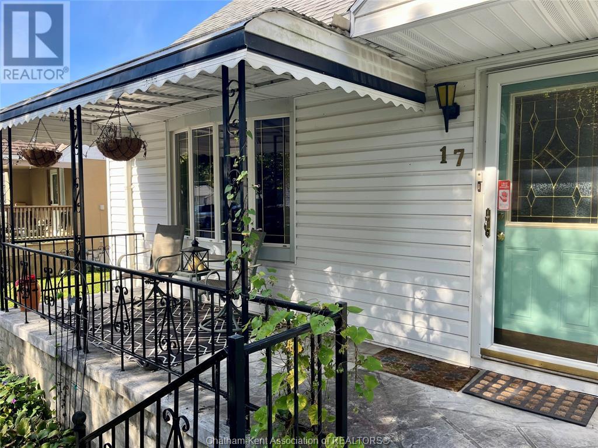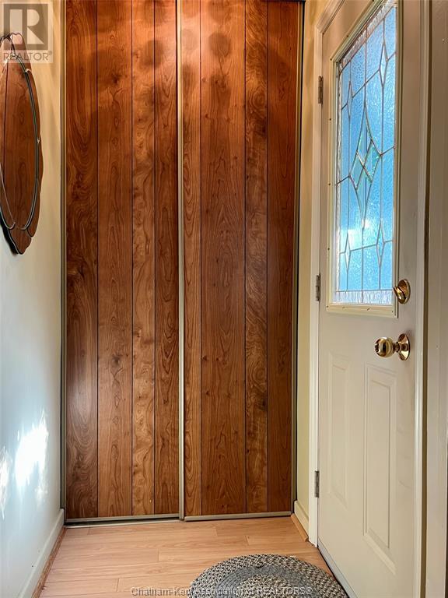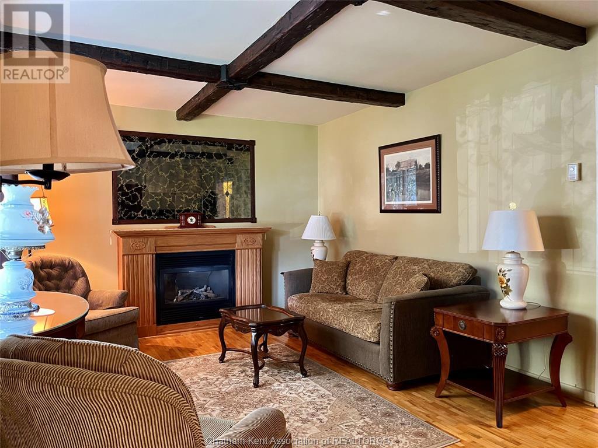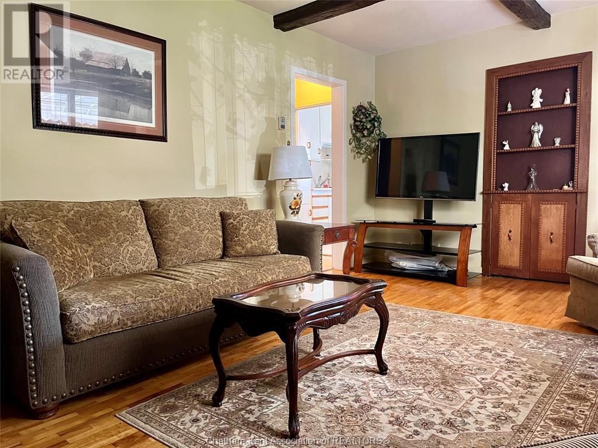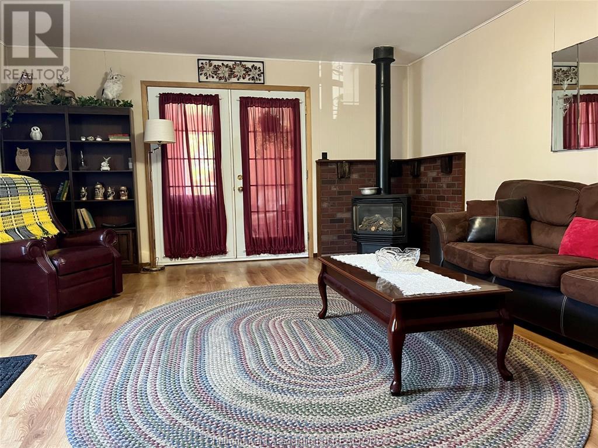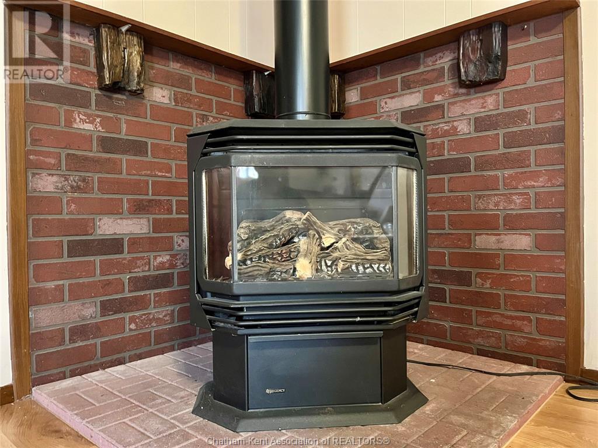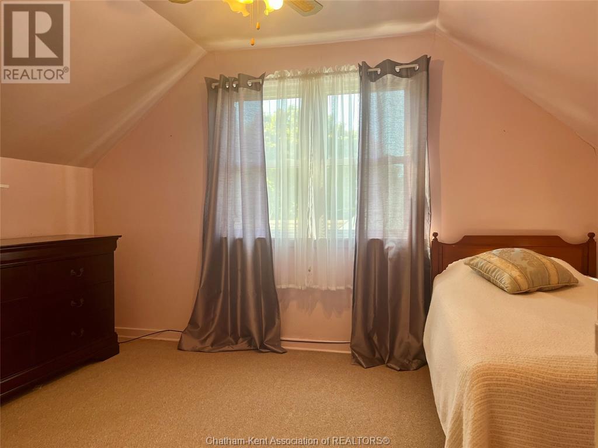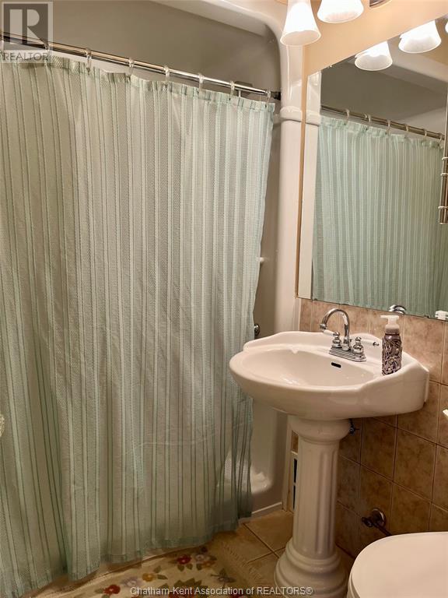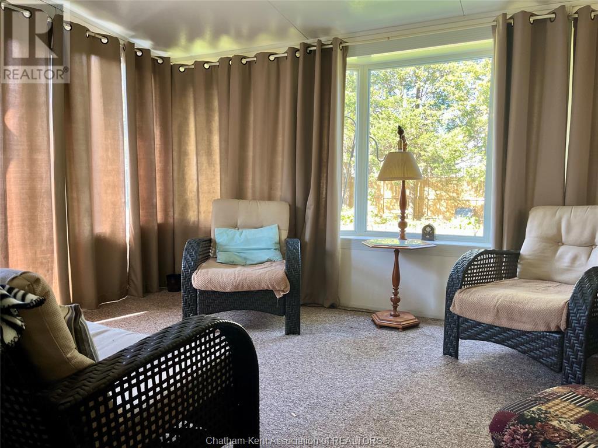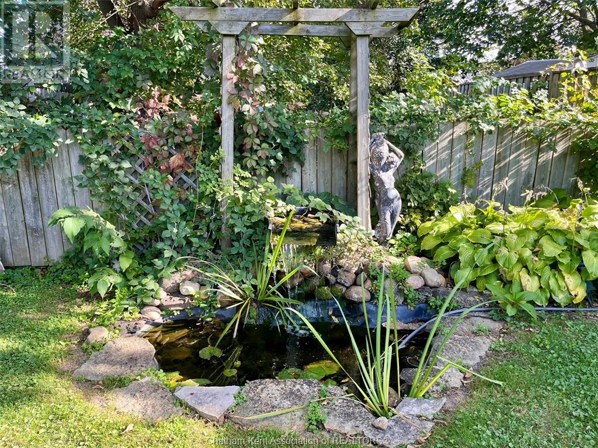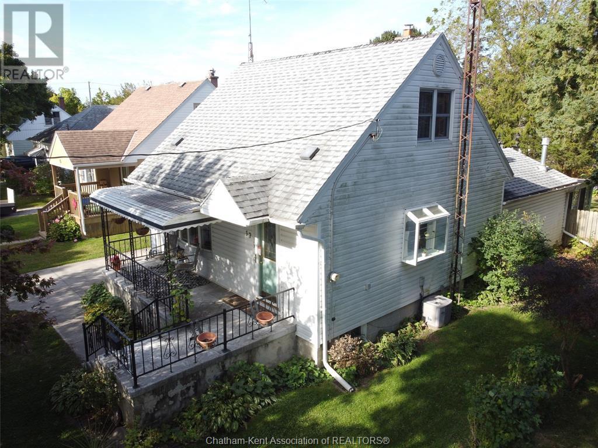17 De Graeve Drive Chatham, Ontario N7L 1N8
3 Bedroom 1 Bathroom
Fireplace Central Air Conditioning Forced Air, Furnace Landscaped
$340,000
Discover the charm of this meticulously maintained 1 1/2 story, 3-bedroom home, where pride of ownership shines through. The main floor features a cozy bedroom and a brightly lit eat-in kitchen, complete with a Suncatcher Garden Window and included appliances. The living room, adorned with a gas fireplace, creates a warm atmosphere for gatherings. An expansive family room addition boasts another gas fireplace and flows seamlessly into a delightful 3-season sunroom, ideal for relaxation. Laundry is located in the full basement, providing lots of extra space for storage. Step outside to a beautifully landscaped, fenced yard, complete with a gazebo, storage shed, and a serene pond, offering a perfect retreat for outdoor enjoyment and entertaining. (id:53193)
Property Details
| MLS® Number | 24024436 |
| Property Type | Single Family |
| Features | Concrete Driveway, Single Driveway |
Building
| BathroomTotal | 1 |
| BedroomsAboveGround | 3 |
| BedroomsTotal | 3 |
| Appliances | Dryer, Refrigerator, Stove, Washer |
| ConstructedDate | 1952 |
| ConstructionStyleAttachment | Detached |
| CoolingType | Central Air Conditioning |
| ExteriorFinish | Aluminum/vinyl |
| FireplaceFuel | Gas,gas |
| FireplacePresent | Yes |
| FireplaceType | Direct Vent,direct Vent |
| FlooringType | Carpeted, Ceramic/porcelain, Hardwood, Laminate |
| FoundationType | Block, Concrete |
| HeatingFuel | Natural Gas |
| HeatingType | Forced Air, Furnace |
| StoriesTotal | 2 |
| Type | House |
Land
| Acreage | No |
| FenceType | Fence |
| LandscapeFeatures | Landscaped |
| SizeIrregular | 46.33 X Irr / 0.13 Ac |
| SizeTotalText | 46.33 X Irr / 0.13 Ac|under 1/4 Acre |
| ZoningDescription | Rl3 |
Rooms
| Level | Type | Length | Width | Dimensions |
|---|---|---|---|---|
| Second Level | Bedroom | 10 ft ,8 in | 10 ft | 10 ft ,8 in x 10 ft |
| Second Level | Bedroom | 12 ft ,4 in | 9 ft ,2 in | 12 ft ,4 in x 9 ft ,2 in |
| Basement | Utility Room | 23 ft | 22 ft ,8 in | 23 ft x 22 ft ,8 in |
| Main Level | Sunroom | 15 ft ,4 in | 9 ft ,11 in | 15 ft ,4 in x 9 ft ,11 in |
| Main Level | Family Room/fireplace | 19 ft ,7 in | 15 ft ,3 in | 19 ft ,7 in x 15 ft ,3 in |
| Main Level | Living Room/fireplace | 16 ft ,4 in | 11 ft ,2 in | 16 ft ,4 in x 11 ft ,2 in |
| Main Level | 3pc Bathroom | 7 ft | 4 ft ,9 in | 7 ft x 4 ft ,9 in |
| Main Level | Primary Bedroom | 11 ft ,9 in | 9 ft ,2 in | 11 ft ,9 in x 9 ft ,2 in |
| Main Level | Kitchen/dining Room | 13 ft ,9 in | 6 ft ,11 in | 13 ft ,9 in x 6 ft ,11 in |
| Main Level | Foyer | 3 ft ,6 in | 4 ft ,10 in | 3 ft ,6 in x 4 ft ,10 in |
https://www.realtor.ca/real-estate/27538643/17-de-graeve-drive-chatham
Interested?
Contact us for more information
Tammy Teeuwen
Broker of Record
Century 21 Maple City Realty Ltd. Brokerage
53 St Clair St
Chatham, Ontario N7L 3H8
53 St Clair St
Chatham, Ontario N7L 3H8

