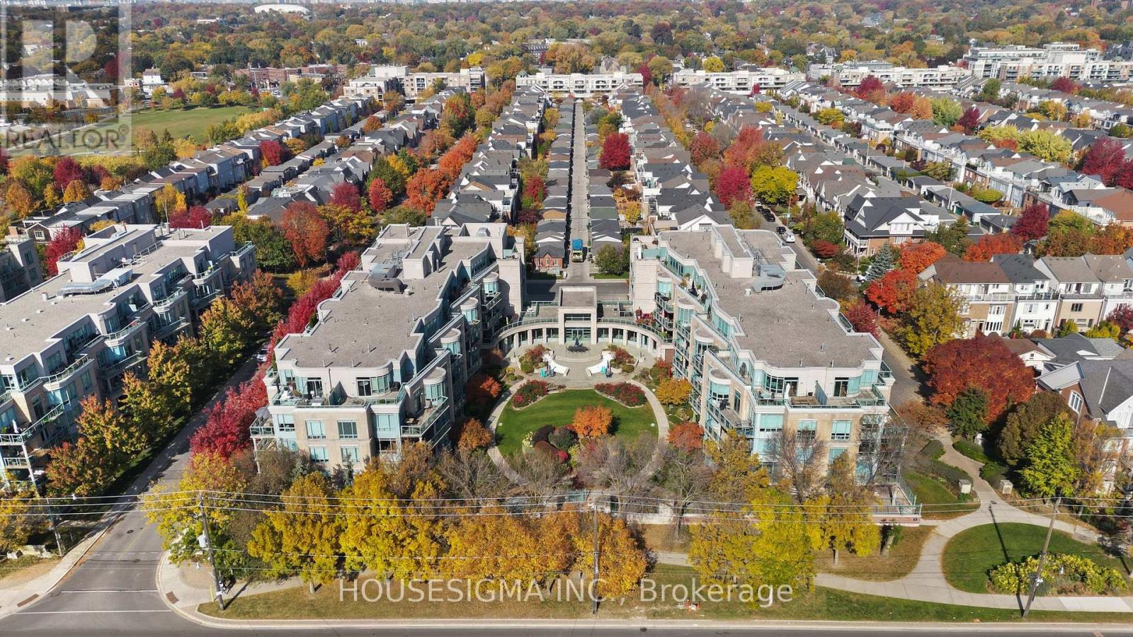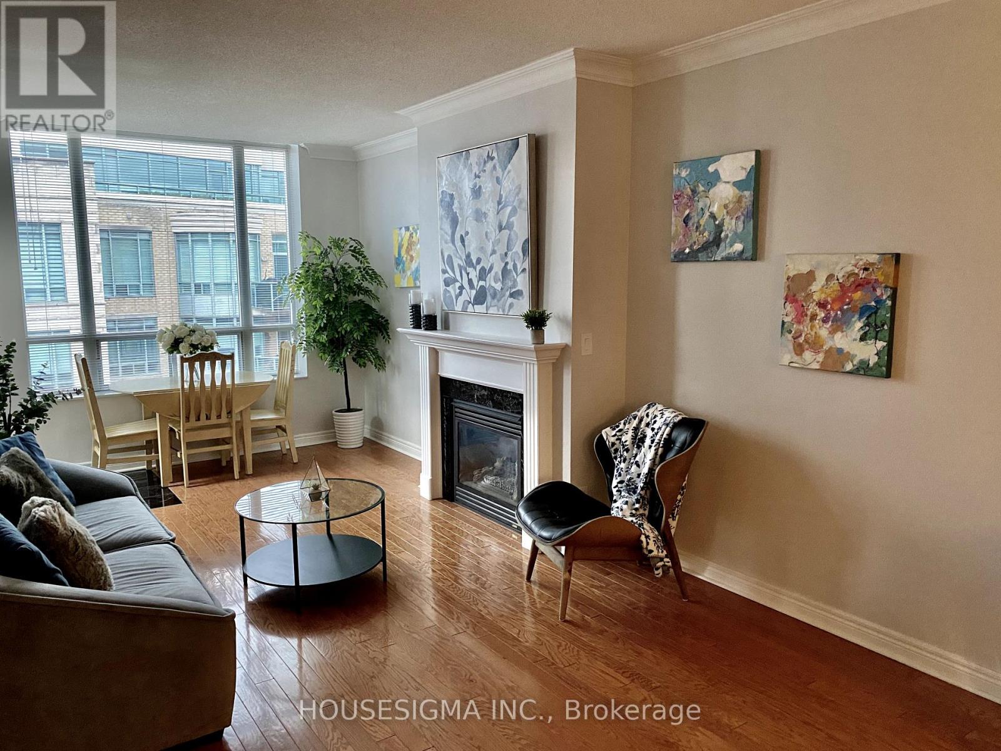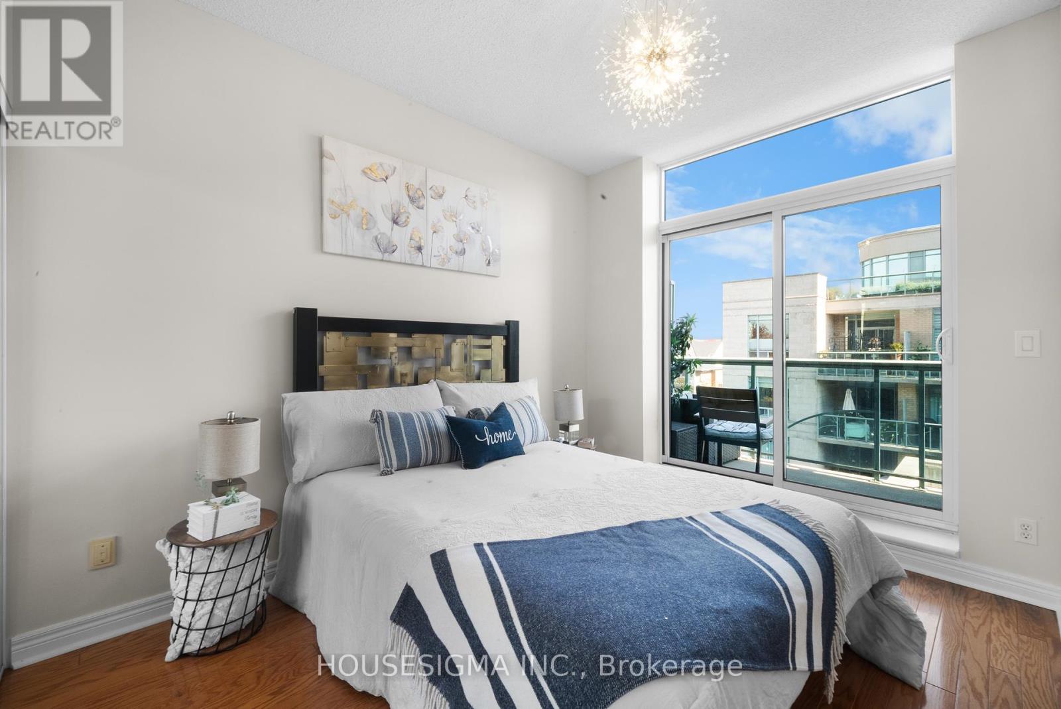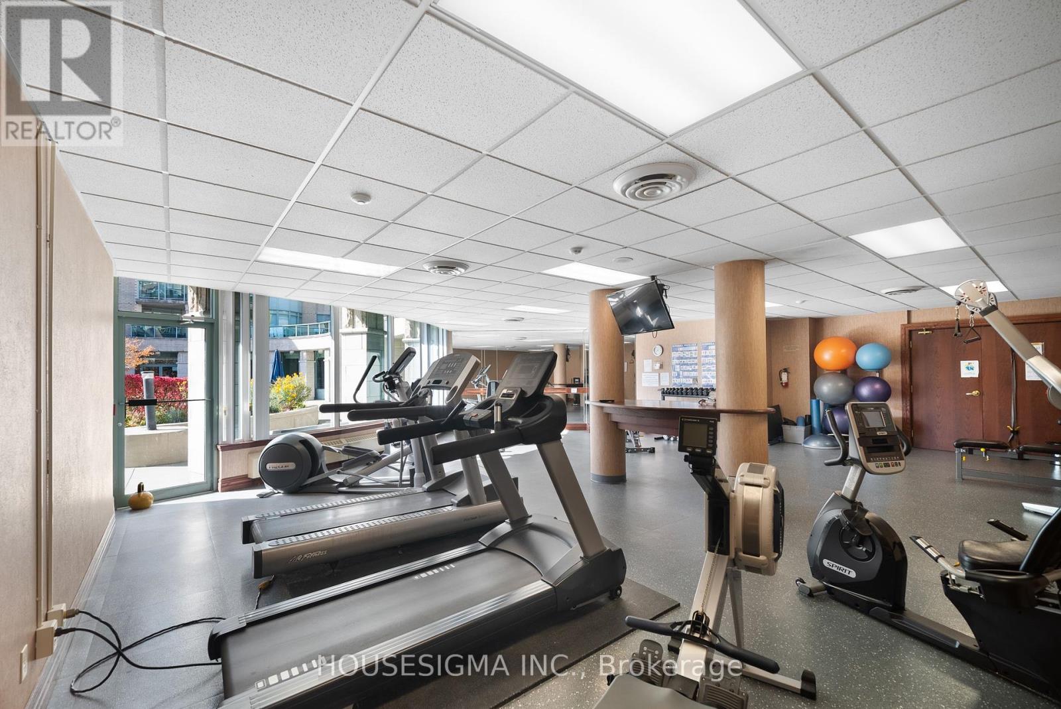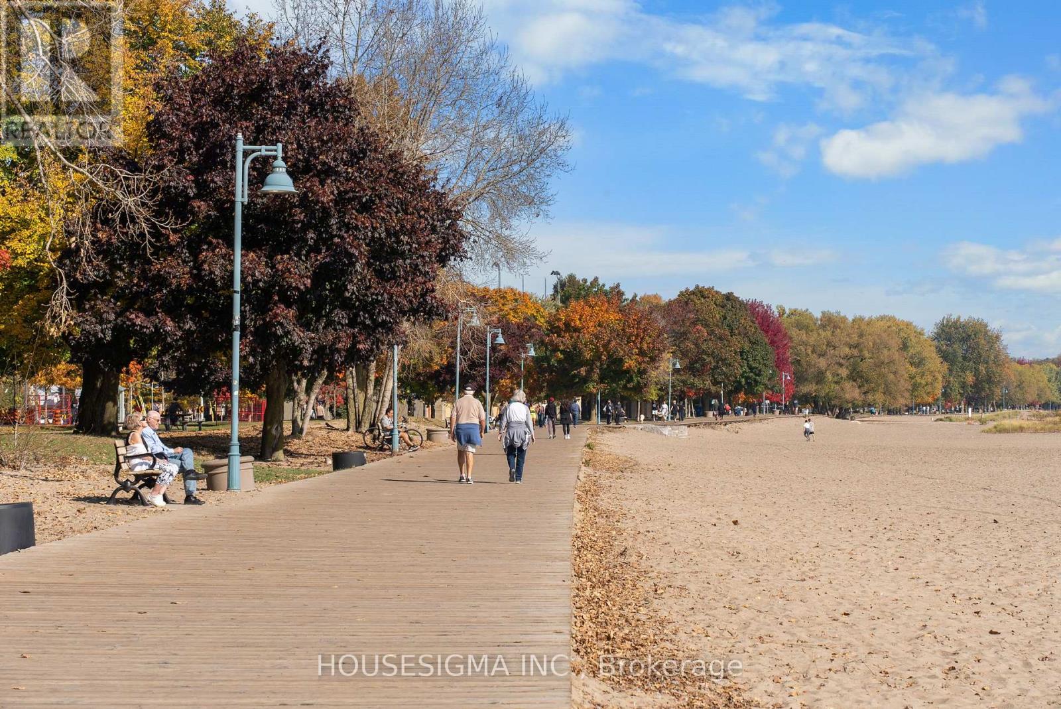423 - 35 Boardwalk Drive Toronto, Ontario M4L 3Y8
1 Bedroom 1 Bathroom 599.9954 - 698.9943 sqft
Fireplace Central Air Conditioning Forced Air Waterfront
$759,900Maintenance, Heat, Water, Electricity, Parking, Insurance, Common Area Maintenance
$1,010.57 Monthly
Maintenance, Heat, Water, Electricity, Parking, Insurance, Common Area Maintenance
$1,010.57 MonthlyStunning 1 Bedroom Condo in one of the most highly desired buildings in the Beaches Community. This freshly updated condo with 9' ceilings offers everything you need for upscale living, with modern amenities and a prime location just steps from the beach, walking/cycling trails and volleyball. It is perfect for those enjoying a quiet living space while allowing the option for outdoor activities. The interior features a large 1 bedroom living space with a Natural Gas Fireplace and 2 doors that allow you access to your private enclosed glass balcony from the living room and your bedroom. The balcony has a natural gas hookup for your BBQ. The entire unit has been freshly painted and updated, offering a clean, modern feel. The bright and airy kitchen with stainless steel appliances and granite counters flows nicely into the main living space. The bathroom has a walk in shower as well as a nice spa tub to unwind after a long day as well as convenient in-suite laundry. The updates include lighting, painting, bathroom vanity and kitchen cupboards and appliances. This building features four stories, complete with 2 elevators per wing for easy access and a comfortable living experience. A dedicated concierge team is there to assist you with you needs or deliveries 24/7. Your unit comes with an exclusive parking, a self car wash station, (EV stations Available) and your exclusive storage unit. Relax in the beautifully landscaped outdoor community space; or take advantage of the library, or work out in the fully-equipped main floor gym with an abundance of natural lighting through the main floor windows overlooking the gardens. The building also has 2 guest 2 bedroom units available to rent at $75/night (stays of up to 7 nights allowed). If you're looking for a lifestyle of comfort, convenience, and community, this is the perfect home for you. The Condo Fees include ALL UTILITIES (gas, electricity, water, parking, storage, gym area, library, lounge, self carwash). **** EXTRAS **** See documents section for Building feature sheet with all it offers (id:53193)
Property Details
| MLS® Number | E9509368 |
| Property Type | Single Family |
| Community Name | The Beaches |
| AmenitiesNearBy | Beach, Marina, Park |
| CommunityFeatures | Pet Restrictions |
| EquipmentType | None |
| Features | Irregular Lot Size, Flat Site, Balcony, Carpet Free |
| ParkingSpaceTotal | 1 |
| RentalEquipmentType | None |
| WaterFrontType | Waterfront |
Building
| BathroomTotal | 1 |
| BedroomsAboveGround | 1 |
| BedroomsTotal | 1 |
| Amenities | Security/concierge, Exercise Centre, Recreation Centre, Car Wash, Party Room, Fireplace(s), Storage - Locker |
| Appliances | Dishwasher, Dryer, Refrigerator, Stove, Washer, Window Coverings |
| CoolingType | Central Air Conditioning |
| ExteriorFinish | Brick, Concrete |
| FireProtection | Security Guard, Smoke Detectors |
| FireplacePresent | Yes |
| FireplaceTotal | 1 |
| FoundationType | Concrete |
| HeatingFuel | Natural Gas |
| HeatingType | Forced Air |
| SizeInterior | 599.9954 - 698.9943 Sqft |
| Type | Apartment |
Parking
| Underground |
Land
| AccessType | Marina Docking, Public Docking |
| Acreage | No |
| LandAmenities | Beach, Marina, Park |
Rooms
| Level | Type | Length | Width | Dimensions |
|---|---|---|---|---|
| Main Level | Bedroom | 5.26 m | 3.2 m | 5.26 m x 3.2 m |
| Main Level | Kitchen | 2.65 m | 2.17 m | 2.65 m x 2.17 m |
| Main Level | Bathroom | 1.81 m | 3.21 m | 1.81 m x 3.21 m |
| Main Level | Foyer | 3 m | 2.2 m | 3 m x 2.2 m |
| Main Level | Living Room | 7.65 m | 3.35 m | 7.65 m x 3.35 m |
https://www.realtor.ca/real-estate/27576751/423-35-boardwalk-drive-toronto-the-beaches-the-beaches
Interested?
Contact us for more information
Michael Scratch
Salesperson
Housesigma Inc.
380 Wellington St. Unit Hs1
London, Ontario N6A 5B5
380 Wellington St. Unit Hs1
London, Ontario N6A 5B5


