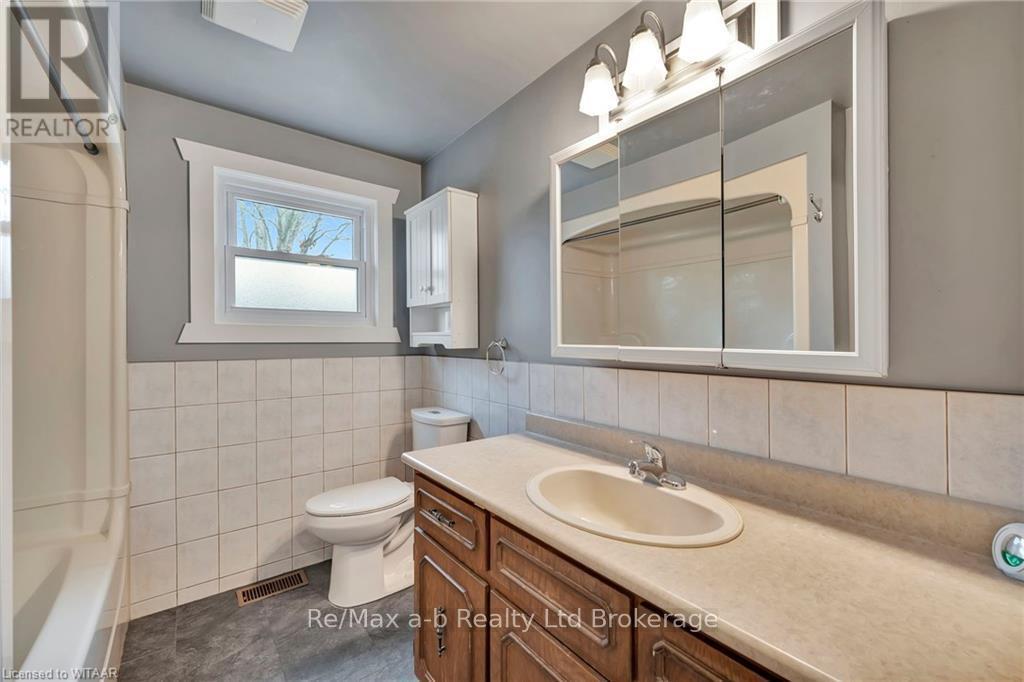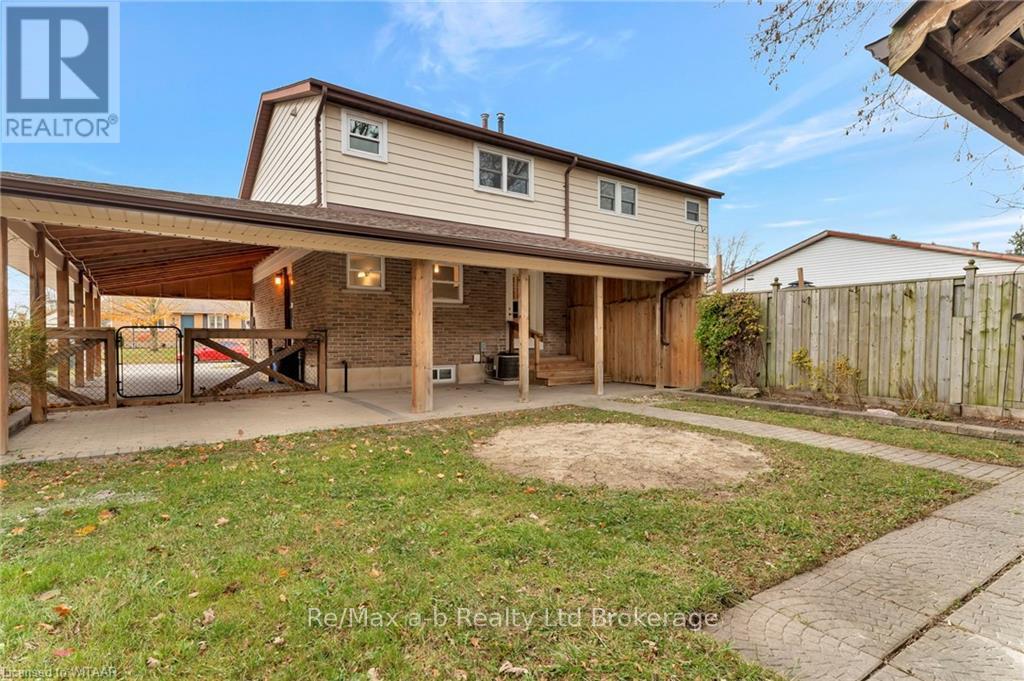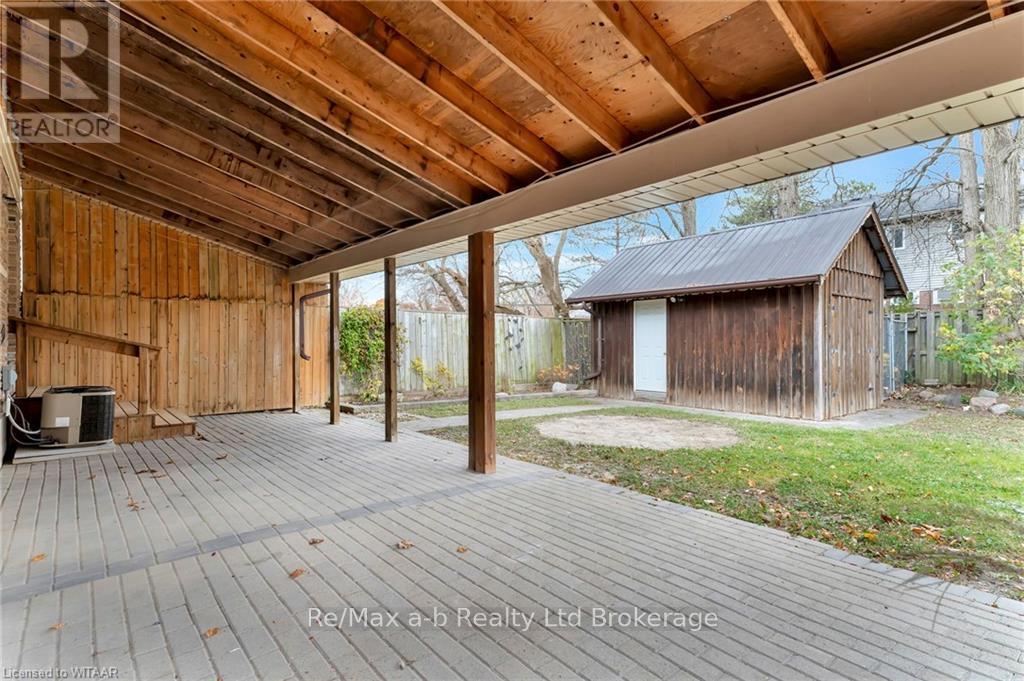13 Cayley Street Norwich, Ontario N0J 1P0
3 Bedroom 2 Bathroom
Central Air Conditioning Forced Air
$499,900
Excellent opportunity for affordable home ownership in the town of Norwich. 2-storey semi-detached home in exceptional condition features a expansive rear covered porch, fenced backyard, large shed and spacious carport. This functional layout offers 3 bedrooms and a full 4-pc bathroom on the 2nd floor, large eat-in kitchen abundant in cabinetry and built-in storage, bright and spacious livingroom plus a 2-pc bathroom. The basement level is partially finished with a familyroom and large utility/laundry/storage area. Home ownership can be possible... and this affordable home is a great option. (id:53193)
Property Details
| MLS® Number | X11623839 |
| Property Type | Single Family |
| EquipmentType | Water Heater |
| ParkingSpaceTotal | 2 |
| RentalEquipmentType | Water Heater |
Building
| BathroomTotal | 2 |
| BedroomsAboveGround | 3 |
| BedroomsTotal | 3 |
| Appliances | Dishwasher, Freezer, Refrigerator, Stove |
| BasementDevelopment | Partially Finished |
| BasementType | Full (partially Finished) |
| ConstructionStyleAttachment | Semi-detached |
| CoolingType | Central Air Conditioning |
| ExteriorFinish | Aluminum Siding, Brick |
| FoundationType | Concrete |
| HalfBathTotal | 1 |
| HeatingFuel | Natural Gas |
| HeatingType | Forced Air |
| StoriesTotal | 2 |
| Type | House |
| UtilityWater | Municipal Water |
Land
| Acreage | No |
| Sewer | Sanitary Sewer |
| SizeDepth | 100 Ft ,5 In |
| SizeFrontage | 37 Ft ,7 In |
| SizeIrregular | 37.6 X 100.43 Ft |
| SizeTotalText | 37.6 X 100.43 Ft|under 1/2 Acre |
| ZoningDescription | R2 |
Rooms
| Level | Type | Length | Width | Dimensions |
|---|---|---|---|---|
| Second Level | Bedroom | 3.51 m | 3.66 m | 3.51 m x 3.66 m |
| Second Level | Bedroom | 3 m | 2.69 m | 3 m x 2.69 m |
| Second Level | Bedroom | 3 m | 4.01 m | 3 m x 4.01 m |
| Second Level | Bathroom | Measurements not available | ||
| Basement | Family Room | 4.37 m | 4.57 m | 4.37 m x 4.57 m |
| Main Level | Other | 4.42 m | 2.84 m | 4.42 m x 2.84 m |
| Main Level | Living Room | 4.57 m | 3.89 m | 4.57 m x 3.89 m |
| Main Level | Bathroom | Measurements not available |
https://www.realtor.ca/real-estate/27638618/13-cayley-street-norwich
Interested?
Contact us for more information
Aleisha Penny
Broker
RE/MAX A-B Realty Ltd Brokerage
463 Dundas Street
Woodstock, Ontario N4S 1C2
463 Dundas Street
Woodstock, Ontario N4S 1C2





















